Brown Basement with a Ribbon Fireplace Ideas and Designs
Refine by:
Budget
Sort by:Popular Today
1 - 20 of 362 photos
Item 1 of 3

This custom designed basement features a rock wall, custom wet bar and ample entertainment space. The coffered ceiling provides a luxury feel with the wood accents offering a more rustic look.
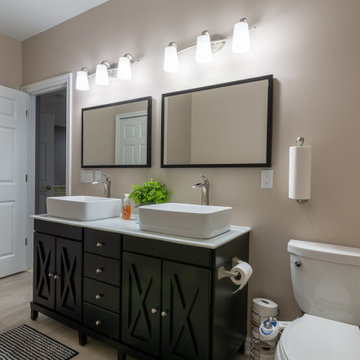
Design ideas for a large classic walk-out basement in Chicago with grey walls, vinyl flooring, a ribbon fireplace, a stone fireplace surround and grey floors.

This is an example of a large classic look-out basement in Other with beige walls, carpet, a ribbon fireplace, a stone fireplace surround, grey floors and a feature wall.

Design ideas for a medium sized contemporary look-out basement in Toronto with white walls, light hardwood flooring, a stone fireplace surround, beige floors, a ribbon fireplace and a feature wall.

Cozy basement entertainment space with floor-to-ceiling linear fireplace and tailor-made bar
Photo of a medium sized classic look-out basement in Toronto with white walls, a ribbon fireplace and a brick fireplace surround.
Photo of a medium sized classic look-out basement in Toronto with white walls, a ribbon fireplace and a brick fireplace surround.
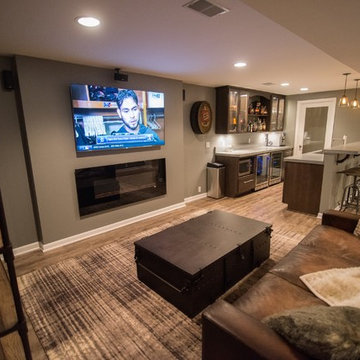
Flooring: Encore Longview Pine
Cabinets: Riverwood Bryant Maple
Countertop: Concrete Countertop
Medium sized rustic fully buried basement in Detroit with grey walls, vinyl flooring, brown floors and a ribbon fireplace.
Medium sized rustic fully buried basement in Detroit with grey walls, vinyl flooring, brown floors and a ribbon fireplace.
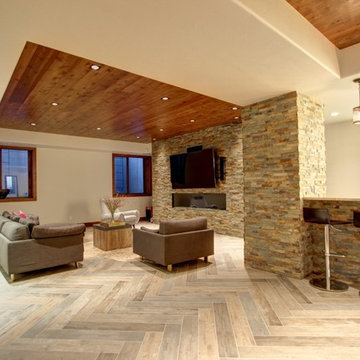
Jenn Cohen
Large classic look-out basement in Denver with white walls, light hardwood flooring, a ribbon fireplace and a stone fireplace surround.
Large classic look-out basement in Denver with white walls, light hardwood flooring, a ribbon fireplace and a stone fireplace surround.

Designed to our client’s stylistic tastes and functional needs, budget and timeline, the basement was transformed into a luxurious, multi-use open space, featuring Adura and Four Seasons flooring, custom shelving displays, concealed structural columns, stone finishes, a beautiful glass chandelier, and even a large fish tank that created a striking focal point and visual interest in the room. Other unique amenities include Grohe plumbing fixtures, an InSinkerator, Braun fan and Pella windows, for controlled circular air flow.

©Finished Basement Company
Expansive contemporary look-out basement in Denver with grey walls, dark hardwood flooring, a ribbon fireplace, a tiled fireplace surround and brown floors.
Expansive contemporary look-out basement in Denver with grey walls, dark hardwood flooring, a ribbon fireplace, a tiled fireplace surround and brown floors.

We converted this unfinished basement into a hip adult hangout for sipping wine, watching a movie and playing a few games.
Large modern walk-out basement in Philadelphia with a home bar, white walls, a ribbon fireplace, a metal fireplace surround and grey floors.
Large modern walk-out basement in Philadelphia with a home bar, white walls, a ribbon fireplace, a metal fireplace surround and grey floors.
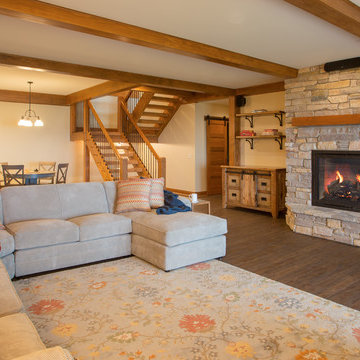
Our clients already had a cottage on Torch Lake that they loved to visit. It was a 1960s ranch that worked just fine for their needs. However, the lower level walkout became entirely unusable due to water issues. After purchasing the lot next door, they hired us to design a new cottage. Our first task was to situate the home in the center of the two parcels to maximize the view of the lake while also accommodating a yard area. Our second task was to take particular care to divert any future water issues. We took necessary precautions with design specifications to water proof properly, establish foundation and landscape drain tiles / stones, set the proper elevation of the home per ground water height and direct the water flow around the home from natural grade / drive. Our final task was to make appealing, comfortable, living spaces with future planning at the forefront. An example of this planning is placing a master suite on both the main level and the upper level. The ultimate goal of this home is for it to one day be at least a 3/4 of the year home and designed to be a multi-generational heirloom.
- Jacqueline Southby Photography
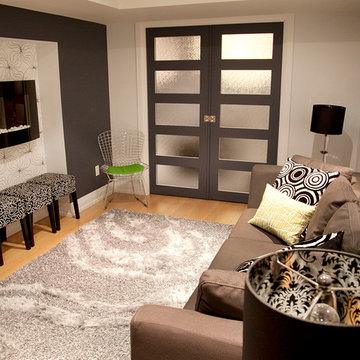
The Pocket doors lead to the home theatre. They were used so the client could leave them open for the majority of the time but closed when they wanted to use the full sound system. Solid wood doors were used to add an element of sound separation. Fun details like the inside of these lamp shade always add an additional element of continuity to a design.

Steve Tauge Studios
Medium sized retro fully buried basement in Other with concrete flooring, a ribbon fireplace, a tiled fireplace surround, beige walls, beige floors and a feature wall.
Medium sized retro fully buried basement in Other with concrete flooring, a ribbon fireplace, a tiled fireplace surround, beige walls, beige floors and a feature wall.
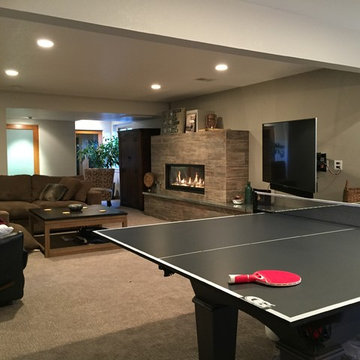
Ric Forest
Design ideas for a large contemporary walk-out basement in Denver with beige walls, carpet, a ribbon fireplace, a tiled fireplace surround and beige floors.
Design ideas for a large contemporary walk-out basement in Denver with beige walls, carpet, a ribbon fireplace, a tiled fireplace surround and beige floors.
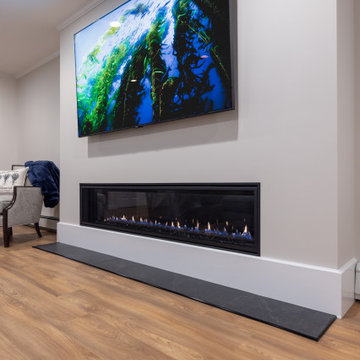
This basement remodel converted 50% of this victorian era home into useable space for the whole family. The space includes: Bar, Workout Area, Entertainment Space.
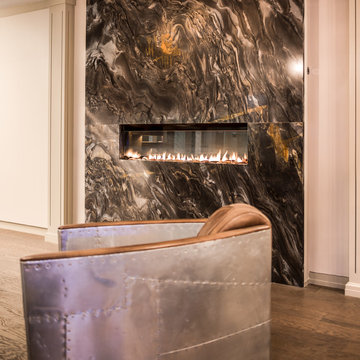
Angle Eye Photography
Photo of an expansive contemporary walk-out basement in Philadelphia with grey walls, medium hardwood flooring, a ribbon fireplace and a stone fireplace surround.
Photo of an expansive contemporary walk-out basement in Philadelphia with grey walls, medium hardwood flooring, a ribbon fireplace and a stone fireplace surround.

Design ideas for a large classic walk-out basement in St Louis with a home bar, beige walls, light hardwood flooring, a ribbon fireplace, a stone fireplace surround and beige floors.
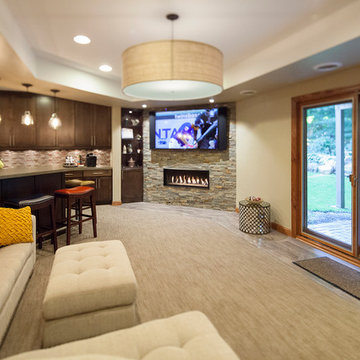
Marnie Swenson, MJFotography, Inc.
This is an example of a large contemporary walk-out basement in Minneapolis with beige walls, carpet, a stone fireplace surround and a ribbon fireplace.
This is an example of a large contemporary walk-out basement in Minneapolis with beige walls, carpet, a stone fireplace surround and a ribbon fireplace.
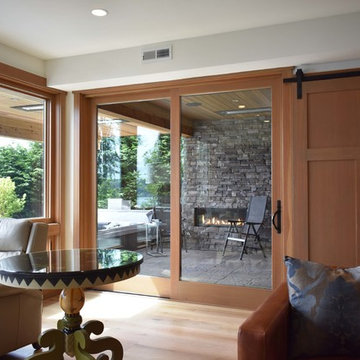
Spacious daylight basement features double barn doors in a wood shaker style and pre finished engineered wide plank hardwood flooring (gray washed oak). The space steps out to a linear fireplace in El Dorado stone, hot tub and waterproof pedestal concrete decking
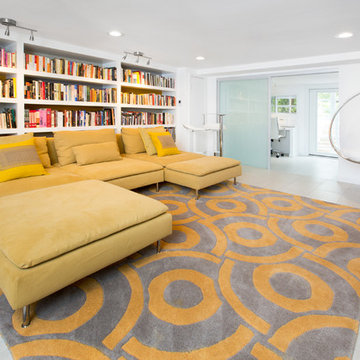
Integrated exercise room and office space, entertainment room with minibar and bubble chair, play room with under the stairs cool doll house, steam bath
Brown Basement with a Ribbon Fireplace Ideas and Designs
1