Brown Basement with Multi-coloured Floors Ideas and Designs
Refine by:
Budget
Sort by:Popular Today
81 - 100 of 212 photos
Item 1 of 3
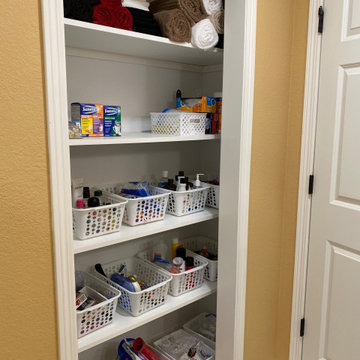
Lower Level Remodel for additional Living Space
Inspiration for a large traditional look-out basement in Milwaukee with vinyl flooring and multi-coloured floors.
Inspiration for a large traditional look-out basement in Milwaukee with vinyl flooring and multi-coloured floors.
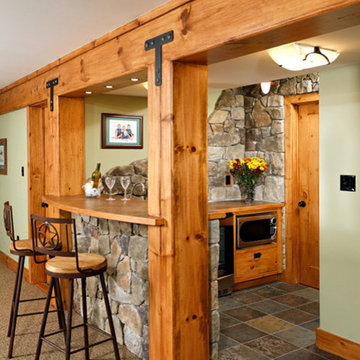
Pagenstecher Group
Transitional & Eclectic
A Rustic Basement (The Man Cave)
Inspiration for an eclectic basement in DC Metro with multi-coloured floors.
Inspiration for an eclectic basement in DC Metro with multi-coloured floors.
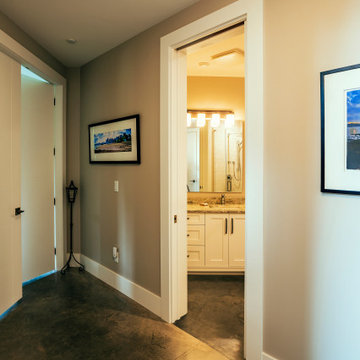
Photo by Brice Ferre
Expansive classic walk-out basement in Vancouver with concrete flooring and multi-coloured floors.
Expansive classic walk-out basement in Vancouver with concrete flooring and multi-coloured floors.
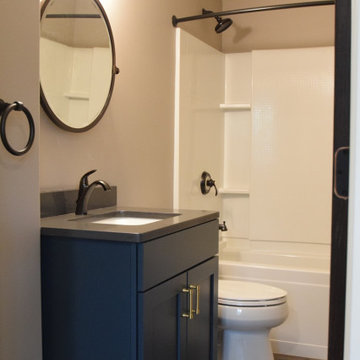
Design ideas for a large classic fully buried basement in Other with a home bar, beige walls, vinyl flooring and multi-coloured floors.
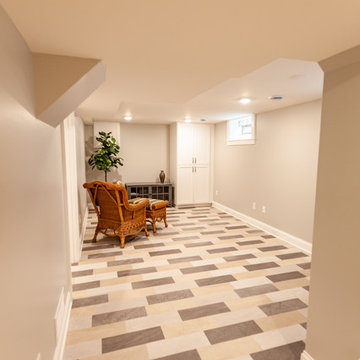
This Arts & Crafts home in the Longfellow neighborhood of Minneapolis was built in 1926 and has all the features associated with that traditional architectural style. After two previous remodels (essentially the entire 1st & 2nd floors) the homeowners were ready to remodel their basement.
The existing basement floor was in rough shape so the decision was made to remove the old concrete floor and pour an entirely new slab. A family room, spacious laundry room, powder bath, a huge shop area and lots of added storage were all priorities for the project. Working with and around the existing mechanical systems was a challenge and resulted in some creative ceiling work, and a couple of quirky spaces!
Custom cabinetry from The Woodshop of Avon enhances nearly every part of the basement, including a unique recycling center in the basement stairwell. The laundry also includes a Paperstone countertop, and one of the nicest laundry sinks you’ll ever see.
Come see this project in person, September 29 – 30th on the 2018 Castle Home Tour.
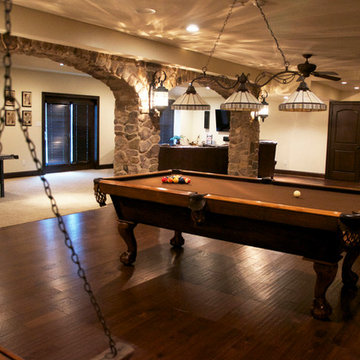
Starting at the bar, a welcoming entryway created by stone arches and columns leads you to the curved stone build bar-design with an espresso stained cherry curved bar top. Besides the continued rustic lantern lighting, 3-inch soffits were also installed providing direct framing from above but also eliminates the claustrophobic feel of many basements. Your guests have a choice to sit at the bar on comfortable bar-stool seating under the vintage, rustic pendant lanterns or can make their way under a stone arch and column with matching wall-mounted lanterns to the comfortable and carpeted TV entertainment area. When those at the bar are ready for more than just chatting and drinking, they can follow the hand-scraped walnut flooring, to the billiards area with espresso stained cherry baseboards, fun ‘porch-style’ swing bench seating, and an exquisitely detailed light fixture above the billiards table.
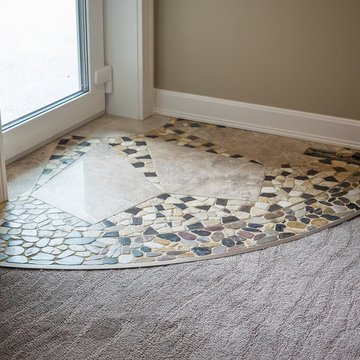
Beautifully Crafted Custom Home
Large traditional walk-out basement in Edmonton with beige walls, marble flooring and multi-coloured floors.
Large traditional walk-out basement in Edmonton with beige walls, marble flooring and multi-coloured floors.
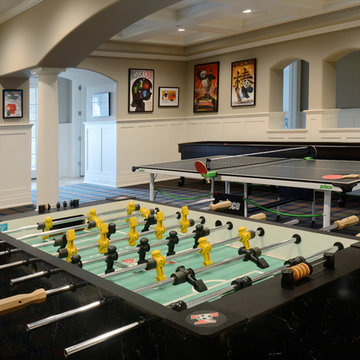
Camp Wobegon is a nostalgic waterfront retreat for a multi-generational family. The home's name pays homage to a radio show the homeowner listened to when he was a child in Minnesota. Throughout the home, there are nods to the sentimental past paired with modern features of today.
The five-story home sits on Round Lake in Charlevoix with a beautiful view of the yacht basin and historic downtown area. Each story of the home is devoted to a theme, such as family, grandkids, and wellness. The different stories boast standout features from an in-home fitness center complete with his and her locker rooms to a movie theater and a grandkids' getaway with murphy beds. The kids' library highlights an upper dome with a hand-painted welcome to the home's visitors.
Throughout Camp Wobegon, the custom finishes are apparent. The entire home features radius drywall, eliminating any harsh corners. Masons carefully crafted two fireplaces for an authentic touch. In the great room, there are hand constructed dark walnut beams that intrigue and awe anyone who enters the space. Birchwood artisans and select Allenboss carpenters built and assembled the grand beams in the home.
Perhaps the most unique room in the home is the exceptional dark walnut study. It exudes craftsmanship through the intricate woodwork. The floor, cabinetry, and ceiling were crafted with care by Birchwood carpenters. When you enter the study, you can smell the rich walnut. The room is a nod to the homeowner's father, who was a carpenter himself.
The custom details don't stop on the interior. As you walk through 26-foot NanoLock doors, you're greeted by an endless pool and a showstopping view of Round Lake. Moving to the front of the home, it's easy to admire the two copper domes that sit atop the roof. Yellow cedar siding and painted cedar railing complement the eye-catching domes.
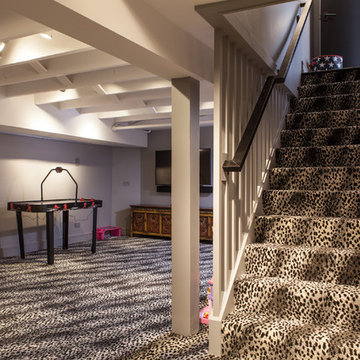
Studio West Photography
Medium sized modern walk-out basement in Chicago with carpet, multi-coloured floors and grey walls.
Medium sized modern walk-out basement in Chicago with carpet, multi-coloured floors and grey walls.
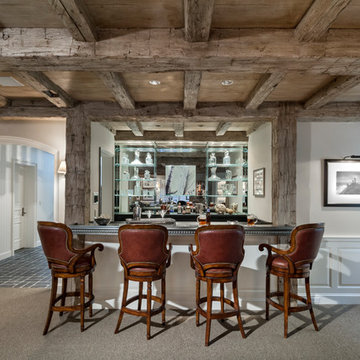
A custom zinc countertop spans between reclaimed timber post-and-beam framework in a full basement bar with mirror panels and glass shelves, led accent lighting, and access to smart home controls. Woodruff Brown Photography
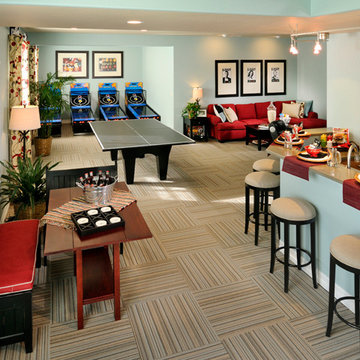
Our lower-level recreation rooms are anything but ordinary. Add a wet bar or surround sound... or both! Every homebuyer has the opportunity to meet with our low-voltage specialists to wire for all their high-tech needs!
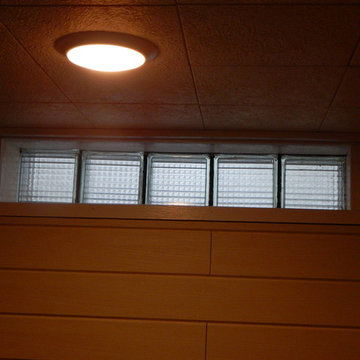
Inspiration for a medium sized classic fully buried basement in Other with beige walls, laminate floors, no fireplace and multi-coloured floors.
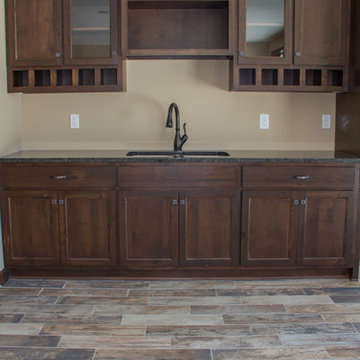
Lower level bar area with wine storage, glass storage and display area. The floor is a faux wood tile that is extremely durable and offers a great color scheme.
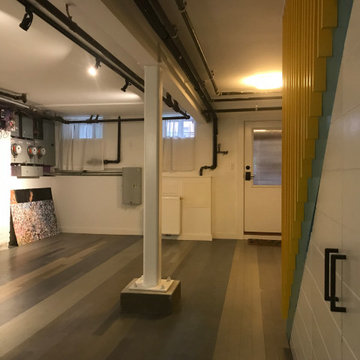
The view of the space without furnishings.
Inspiration for a medium sized midcentury walk-out basement in New York with white walls, cork flooring and multi-coloured floors.
Inspiration for a medium sized midcentury walk-out basement in New York with white walls, cork flooring and multi-coloured floors.
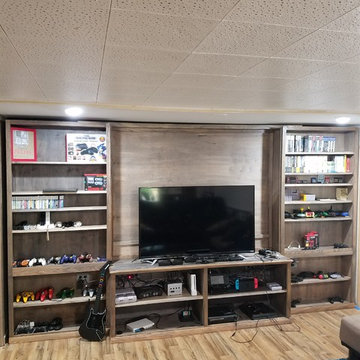
Charles Brown, Owner
Inspiration for a large walk-out basement in Grand Rapids with white walls, laminate floors and multi-coloured floors.
Inspiration for a large walk-out basement in Grand Rapids with white walls, laminate floors and multi-coloured floors.
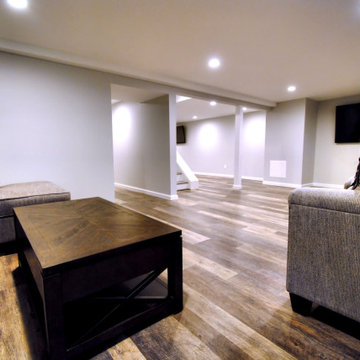
Vinyl plank tile floor. Basement bathroom.
This is an example of a large classic fully buried basement in New York with grey walls, vinyl flooring, no fireplace and multi-coloured floors.
This is an example of a large classic fully buried basement in New York with grey walls, vinyl flooring, no fireplace and multi-coloured floors.
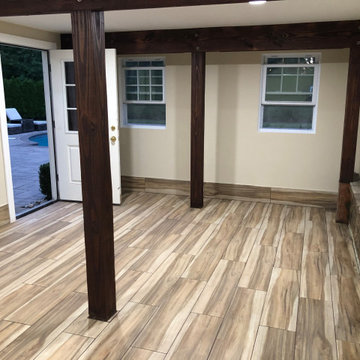
Inspiration for a medium sized modern basement with a game room, beige walls, ceramic flooring, a standard fireplace, a plastered fireplace surround, multi-coloured floors, a wood ceiling and wainscoting.
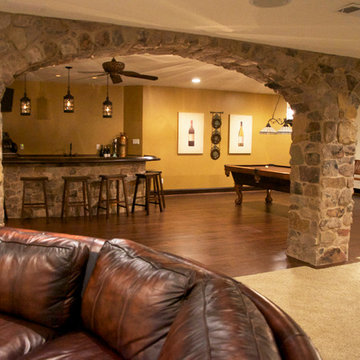
This basement was given a dramatic design but with soft lighting to help create a welcoming space. The continued use of espresso stained cherry wood columns, solid stone bases, slate-landing frames, double stone archways, and dark espresso stained baseboards, window millwork, and wainscot door, create continuity throughout the entirety of the basement.
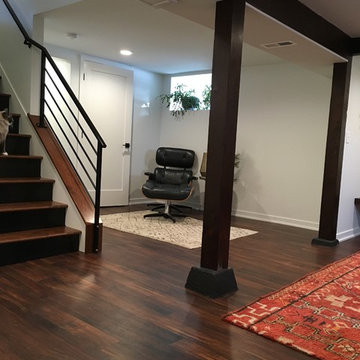
This is an example of a medium sized retro fully buried basement in Minneapolis with white walls, dark hardwood flooring, a standard fireplace, a plastered fireplace surround and multi-coloured floors.
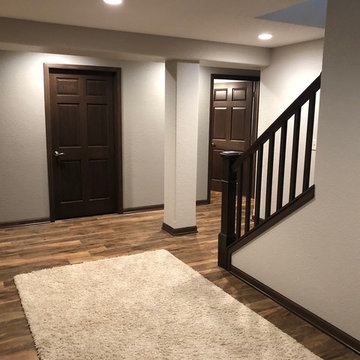
After view 4 view from main living area to overflow pantry and full bath. Bath location allow easy access from upstairs living area and garage entry so they do not have to walk thrrough the home to the front bath. Over flow pantry is easy access from kitchen immeidately at the top of the stairs.
Brown Basement with Multi-coloured Floors Ideas and Designs
5