Brown Basement with Multi-coloured Walls Ideas and Designs
Refine by:
Budget
Sort by:Popular Today
1 - 20 of 186 photos
Item 1 of 3

Photographer: Bob Narod
This is an example of a large classic look-out basement in DC Metro with brown floors, laminate floors and multi-coloured walls.
This is an example of a large classic look-out basement in DC Metro with brown floors, laminate floors and multi-coloured walls.

This 4,500 sq ft basement in Long Island is high on luxe, style, and fun. It has a full gym, golf simulator, arcade room, home theater, bar, full bath, storage, and an entry mud area. The palette is tight with a wood tile pattern to define areas and keep the space integrated. We used an open floor plan but still kept each space defined. The golf simulator ceiling is deep blue to simulate the night sky. It works with the room/doors that are integrated into the paneling — on shiplap and blue. We also added lights on the shuffleboard and integrated inset gym mirrors into the shiplap. We integrated ductwork and HVAC into the columns and ceiling, a brass foot rail at the bar, and pop-up chargers and a USB in the theater and the bar. The center arm of the theater seats can be raised for cuddling. LED lights have been added to the stone at the threshold of the arcade, and the games in the arcade are turned on with a light switch.
---
Project designed by Long Island interior design studio Annette Jaffe Interiors. They serve Long Island including the Hamptons, as well as NYC, the tri-state area, and Boca Raton, FL.
For more about Annette Jaffe Interiors, click here:
https://annettejaffeinteriors.com/
To learn more about this project, click here:
https://annettejaffeinteriors.com/basement-entertainment-renovation-long-island/
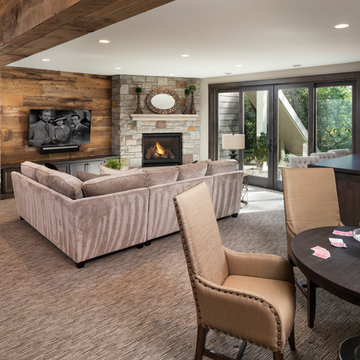
Landmark Photog
Design ideas for a walk-out basement in Minneapolis with multi-coloured walls, carpet, a corner fireplace, a stone fireplace surround and multi-coloured floors.
Design ideas for a walk-out basement in Minneapolis with multi-coloured walls, carpet, a corner fireplace, a stone fireplace surround and multi-coloured floors.
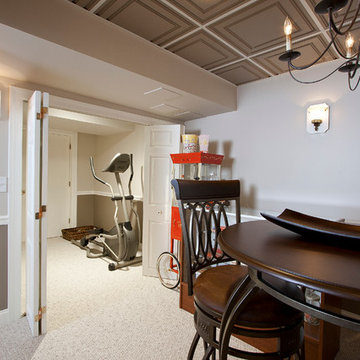
Design ideas for a medium sized classic fully buried basement in Newark with multi-coloured walls, carpet, no fireplace and a dado rail.
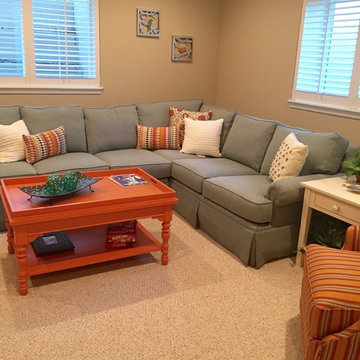
Pruyn Crest Model Home - Designed By LMC Interiors, LLC
Medium sized contemporary look-out basement in Other with carpet, multi-coloured walls and beige floors.
Medium sized contemporary look-out basement in Other with carpet, multi-coloured walls and beige floors.
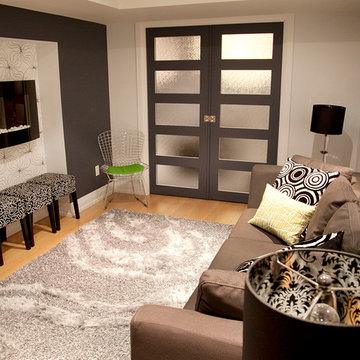
The Pocket doors lead to the home theatre. They were used so the client could leave them open for the majority of the time but closed when they wanted to use the full sound system. Solid wood doors were used to add an element of sound separation. Fun details like the inside of these lamp shade always add an additional element of continuity to a design.
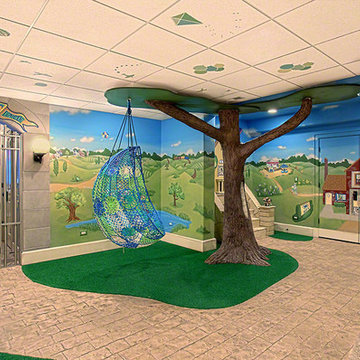
Photo of a large eclectic fully buried basement in Chicago with no fireplace and multi-coloured walls.

Liadesign
Photo of a large world-inspired fully buried basement with multi-coloured walls, porcelain flooring, a wood burning stove, a metal fireplace surround, a drop ceiling and wallpapered walls.
Photo of a large world-inspired fully buried basement with multi-coloured walls, porcelain flooring, a wood burning stove, a metal fireplace surround, a drop ceiling and wallpapered walls.
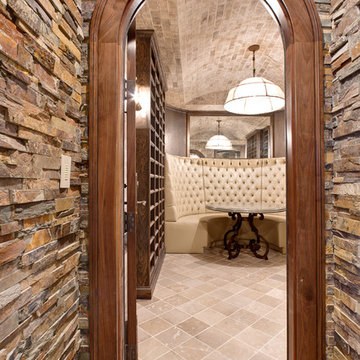
Design ideas for an expansive classic walk-out basement in Atlanta with multi-coloured walls, light hardwood flooring, a standard fireplace and a tiled fireplace surround.
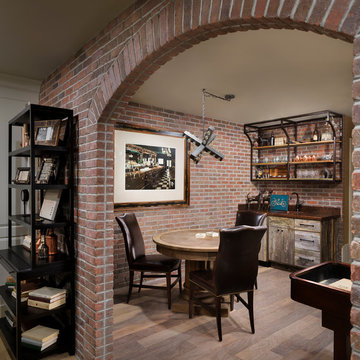
A Man Cave Basement
Medium sized farmhouse fully buried basement in Denver with multi-coloured walls, medium hardwood flooring and brown floors.
Medium sized farmhouse fully buried basement in Denver with multi-coloured walls, medium hardwood flooring and brown floors.
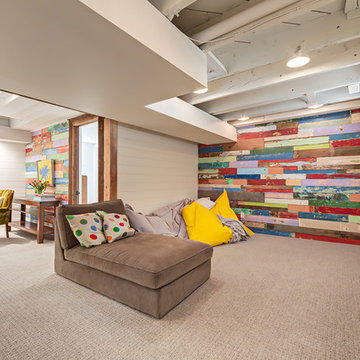
This basement family room features two walls of reclaimed barn board colorfully painted by children decades before. The boards were left in their original condition and installed horizontally on two walls in the family room, creating a fun and bright conversation piece.
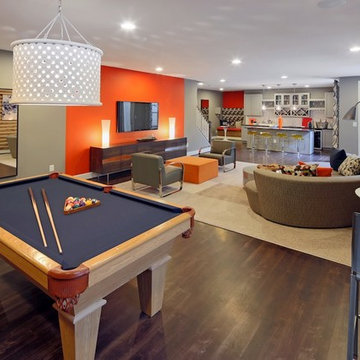
This is an example of a traditional walk-out basement in DC Metro with multi-coloured walls and dark hardwood flooring.

Large traditional fully buried basement in Other with multi-coloured walls, dark hardwood flooring, brown floors, a tiled fireplace surround and a ribbon fireplace.

Anyone can have fun in this game room with a pool table, arcade games and even a SLIDE from upstairs! (Designed by Artisan Design Group)
Design ideas for a contemporary fully buried basement in Atlanta with multi-coloured walls, carpet, no fireplace and feature lighting.
Design ideas for a contemporary fully buried basement in Atlanta with multi-coloured walls, carpet, no fireplace and feature lighting.
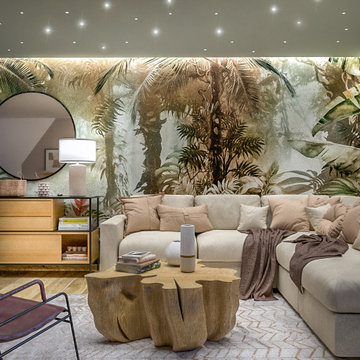
Liadesign
Design ideas for a large world-inspired fully buried basement with multi-coloured walls, porcelain flooring, a wood burning stove, a metal fireplace surround, a drop ceiling and wallpapered walls.
Design ideas for a large world-inspired fully buried basement with multi-coloured walls, porcelain flooring, a wood burning stove, a metal fireplace surround, a drop ceiling and wallpapered walls.
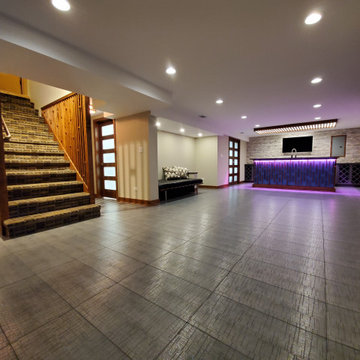
Inspiration for a retro fully buried basement in Chicago with a home bar, multi-coloured walls, no fireplace, grey floors and a drop ceiling.

Photo of a large contemporary look-out basement in Toronto with a home cinema, multi-coloured walls, carpet, a hanging fireplace, a stone fireplace surround, multi-coloured floors, a vaulted ceiling and wallpapered walls.

Design, Fabrication, Install & Photography By MacLaren Kitchen and Bath
Designer: Mary Skurecki
Wet Bar: Mouser/Centra Cabinetry with full overlay, Reno door/drawer style with Carbide paint. Caesarstone Pebble Quartz Countertops with eased edge detail (By MacLaren).
TV Area: Mouser/Centra Cabinetry with full overlay, Orleans door style with Carbide paint. Shelving, drawers, and wood top to match the cabinetry with custom crown and base moulding.
Guest Room/Bath: Mouser/Centra Cabinetry with flush inset, Reno Style doors with Maple wood in Bedrock Stain. Custom vanity base in Full Overlay, Reno Style Drawer in Matching Maple with Bedrock Stain. Vanity Countertop is Everest Quartzite.
Bench Area: Mouser/Centra Cabinetry with flush inset, Reno Style doors/drawers with Carbide paint. Custom wood top to match base moulding and benches.
Toy Storage Area: Mouser/Centra Cabinetry with full overlay, Reno door style with Carbide paint. Open drawer storage with roll-out trays and custom floating shelves and base moulding.
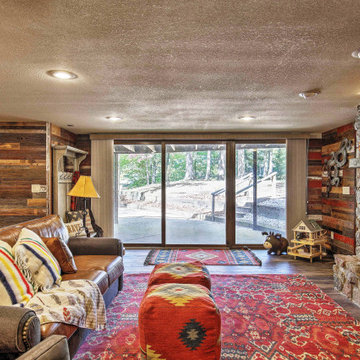
This is an example of a medium sized rustic walk-out basement in Other with multi-coloured walls, vinyl flooring, a standard fireplace, a metal fireplace surround and brown floors.
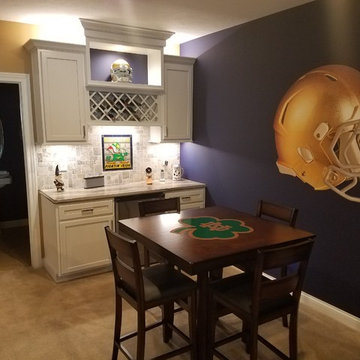
Medium sized traditional fully buried basement in Other with multi-coloured walls, carpet, no fireplace and beige floors.
Brown Basement with Multi-coloured Walls Ideas and Designs
1