Refine by:
Budget
Sort by:Popular Today
61 - 80 of 2,996 photos
Item 1 of 3

Crédit photo: Gilles Massicard
Inspiration for a large contemporary ensuite bathroom in Bordeaux with open cabinets, white cabinets, a freestanding bath, a corner shower, a two-piece toilet, white tiles, ceramic tiles, blue walls, laminate floors, a built-in sink, laminate worktops, beige floors, an open shower, beige worktops, an enclosed toilet, double sinks, a built in vanity unit and exposed beams.
Inspiration for a large contemporary ensuite bathroom in Bordeaux with open cabinets, white cabinets, a freestanding bath, a corner shower, a two-piece toilet, white tiles, ceramic tiles, blue walls, laminate floors, a built-in sink, laminate worktops, beige floors, an open shower, beige worktops, an enclosed toilet, double sinks, a built in vanity unit and exposed beams.
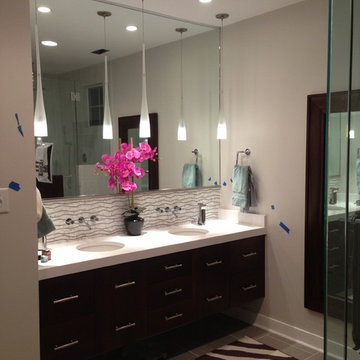
Inspiration for a medium sized world-inspired ensuite bathroom in Richmond with flat-panel cabinets, dark wood cabinets, grey tiles, glass tiles, beige walls, ceramic flooring, a submerged sink, laminate worktops, grey floors and a hinged door.
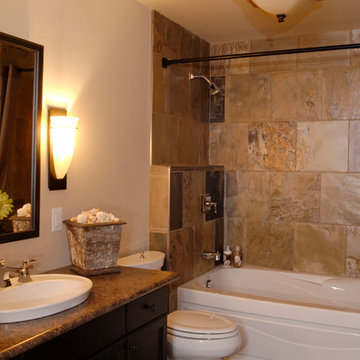
For more info and the floor plan for this home, follow the link below!
http://www.linwoodhomes.com/house-plans/plans/carling/
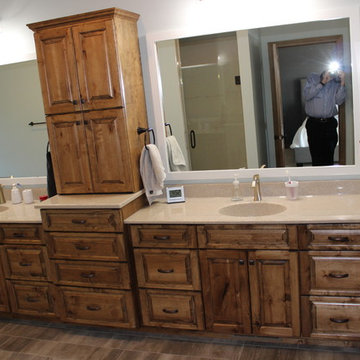
Design ideas for a medium sized rustic ensuite bathroom in Other with raised-panel cabinets, medium wood cabinets, white walls, porcelain flooring, an integrated sink, laminate worktops and beige floors.

The marble tile shower has a barn-style sliding shower door. Even small spaces need a well designed lighting plan; the bath’s skylight provides natural lighting, while the floating light shelf with small puck lights and a hidden strip light at the rear provide additional lighting.
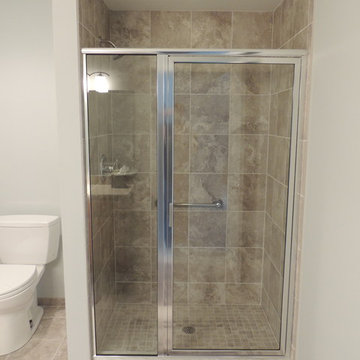
This is an example of a medium sized traditional shower room bathroom in Detroit with shaker cabinets, medium wood cabinets, an alcove shower, a one-piece toilet, beige tiles, stone tiles, grey walls, limestone flooring, a built-in sink and laminate worktops.
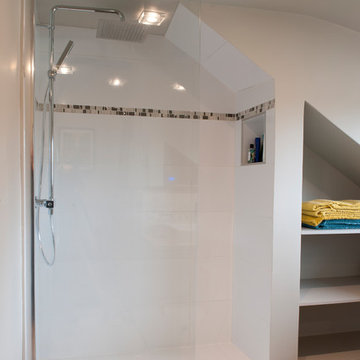
Douche lumineuse sous pente.
Niche de rangement intégrée
Photo of a large contemporary bathroom in Other with beige cabinets, a corner shower, a wall mounted toilet, white tiles, ceramic tiles, beige walls, lino flooring, a built-in sink, laminate worktops, beige floors, an open shower and beige worktops.
Photo of a large contemporary bathroom in Other with beige cabinets, a corner shower, a wall mounted toilet, white tiles, ceramic tiles, beige walls, lino flooring, a built-in sink, laminate worktops, beige floors, an open shower and beige worktops.
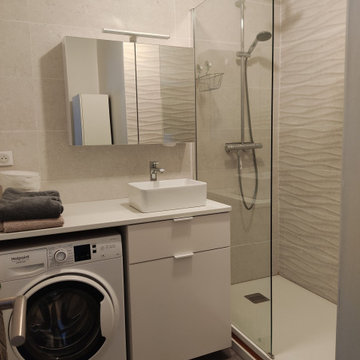
Design ideas for a small scandinavian shower room bathroom in Clermont-Ferrand with beige cabinets, a two-piece toilet, beige tiles, ceramic tiles, beige walls, ceramic flooring, a built-in sink, laminate worktops, grey floors, an open shower, white worktops, a laundry area, a single sink and a freestanding vanity unit.

The architect and build team did an outstanding job creating space and provision for this compact bath and shower room.
The custom built plywood combination toilet and vanity unit is in keeping with the materials used throughout the space.
Black fixtures and hardware create striking accents and the beautiful grey terrazzo tiles continue into the shower area which includes a lighted storage niche.
Stylish, perfectly compact, shower room.
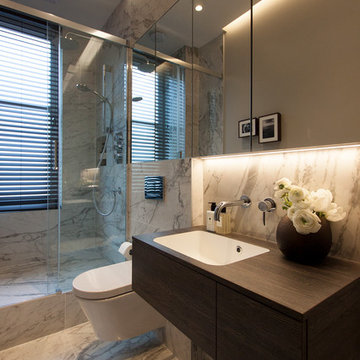
Patricia Hoyna
This is an example of a small contemporary shower room bathroom in Edinburgh with brown cabinets, a walk-in shower, a wall mounted toilet, white tiles, marble tiles, grey walls, porcelain flooring, a wall-mounted sink, laminate worktops, white floors and a sliding door.
This is an example of a small contemporary shower room bathroom in Edinburgh with brown cabinets, a walk-in shower, a wall mounted toilet, white tiles, marble tiles, grey walls, porcelain flooring, a wall-mounted sink, laminate worktops, white floors and a sliding door.
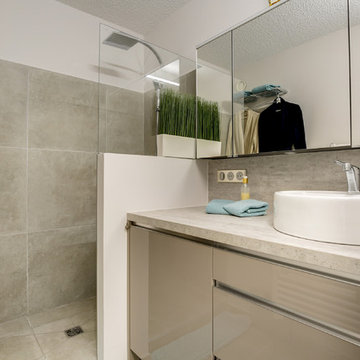
Nathalie Bourgoint
Inspiration for a small contemporary shower room bathroom in Bordeaux with beige cabinets, a built-in shower, a two-piece toilet, beige tiles, ceramic tiles, white walls, ceramic flooring, a vessel sink, laminate worktops, beige floors and an open shower.
Inspiration for a small contemporary shower room bathroom in Bordeaux with beige cabinets, a built-in shower, a two-piece toilet, beige tiles, ceramic tiles, white walls, ceramic flooring, a vessel sink, laminate worktops, beige floors and an open shower.
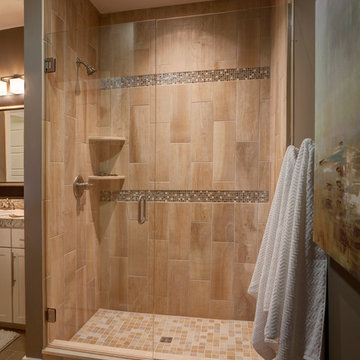
Jagoe Homes, Inc. Project: Falcon Ridge Estates, Zircon Model Home. Location: Evansville, Indiana. Elevation: C2, Site Number: FRE 22.
Design ideas for a medium sized classic ensuite bathroom in Other with a built-in sink, shaker cabinets, white cabinets, laminate worktops, an alcove shower, a one-piece toilet, beige tiles, ceramic tiles, grey walls and ceramic flooring.
Design ideas for a medium sized classic ensuite bathroom in Other with a built-in sink, shaker cabinets, white cabinets, laminate worktops, an alcove shower, a one-piece toilet, beige tiles, ceramic tiles, grey walls and ceramic flooring.
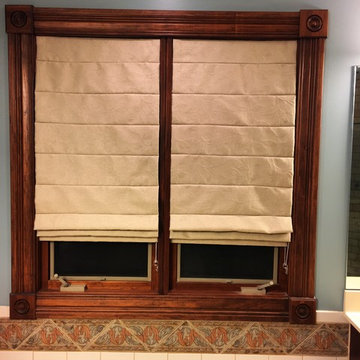
This is an example of a small traditional shower room bathroom in Cincinnati with a built-in bath, grey walls and laminate worktops.
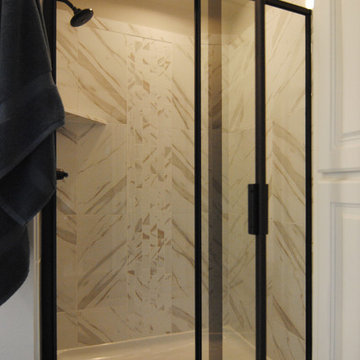
Master bathroom shower.
Photo of a medium sized eclectic ensuite bathroom in Austin with recessed-panel cabinets, white cabinets, a built-in bath, an alcove shower, a two-piece toilet, white tiles, ceramic tiles, grey walls, vinyl flooring, a built-in sink and laminate worktops.
Photo of a medium sized eclectic ensuite bathroom in Austin with recessed-panel cabinets, white cabinets, a built-in bath, an alcove shower, a two-piece toilet, white tiles, ceramic tiles, grey walls, vinyl flooring, a built-in sink and laminate worktops.
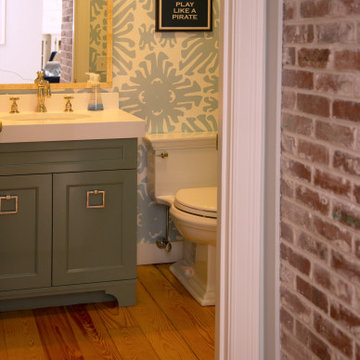
Latitude was hired to redesign a new Kitchen as well as redesign all the existing Bathrooms throughout this summer home in East Dennis. Latitude created a new warm inviting Mudroom adjacent to the new Kitchen, while providing a new series of double hung widows along the eastern side of the house, which takes in all the morning and afternoon sun.
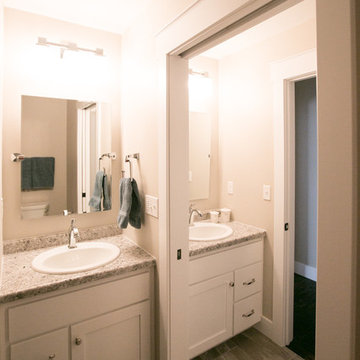
This bathroom is extremely functional for kids. A pocket door that divides the bathroom in half to allow privacy when needed.
Amenson Studio
Traditional family bathroom in Other with flat-panel cabinets, white cabinets, grey tiles, grey walls, vinyl flooring, a built-in sink and laminate worktops.
Traditional family bathroom in Other with flat-panel cabinets, white cabinets, grey tiles, grey walls, vinyl flooring, a built-in sink and laminate worktops.
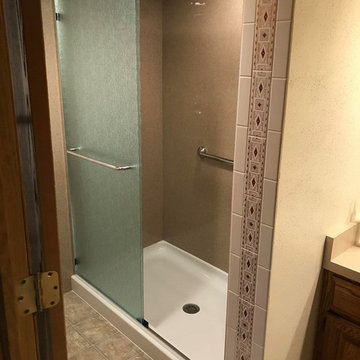
The low-level entry on this shower pan makes it easy to get in and out of the shower! We can also integrate a ramp into the shower pan to make any unit wheelchair accessible.
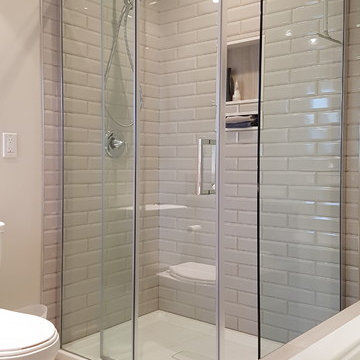
This bathroom was a complete renovation and boasts of a large soaker tub and walk-in shower.
This is an example of a medium sized contemporary ensuite bathroom in Toronto with a built-in bath, an alcove shower, a one-piece toilet, beige tiles, ceramic tiles, beige walls, laminate floors, laminate worktops, beige floors and a sliding door.
This is an example of a medium sized contemporary ensuite bathroom in Toronto with a built-in bath, an alcove shower, a one-piece toilet, beige tiles, ceramic tiles, beige walls, laminate floors, laminate worktops, beige floors and a sliding door.

Zoom sur la rénovation partielle d’un récent projet livré au cœur du 15ème arrondissement de Paris. Occupé par les propriétaires depuis plus de 10 ans, cet appartement familial des années 70 avait besoin d’un vrai coup de frais !
Nos équipes sont intervenues dans l’entrée, la cuisine, le séjour et la salle de bain.
Pensée telle une pièce maîtresse, l’entrée de l’appartement casse les codes avec un magnifique meuble toute hauteur vert aux lignes courbées. Son objectif : apporter caractère et modernité tout en permettant de simplifier la circulation dans les différents espaces. Vous vous demandez ce qui se cache à l’intérieur ? Une penderie avec meuble à chaussures intégré, de nombreuses étagères et un bureau ouvert idéal pour télétravailler.
Autre caractéristique essentielle sur ce projet ? La luminosité. Dans le séjour et la cuisine, il était nécessaire d’apporter une touche de personnalité mais surtout de mettre l’accent sur la lumière naturelle. Dans la cuisine qui donne sur une charmante église, notre architecte a misé sur l’association du blanc et de façades en chêne signées Bocklip. En écho, on retrouve dans le couloir et dans la pièce de vie de sublimes verrières d’artiste en bois clair idéales pour ouvrir les espaces et apporter douceur et esthétisme au projet.
Enfin, on craque pour sa salle de bain spacieuse avec buanderie cachée.
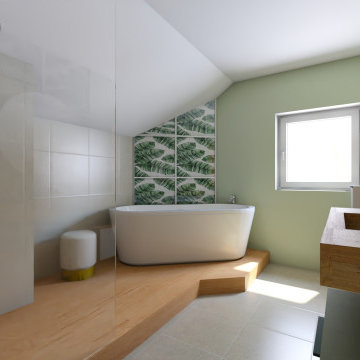
This is an example of a large contemporary ensuite bathroom with beaded cabinets, dark wood cabinets, a freestanding bath, a built-in shower, multi-coloured tiles, ceramic tiles, beige walls, dark hardwood flooring, an integrated sink, laminate worktops, beige floors, an open shower, brown worktops, a wall niche, a single sink, a floating vanity unit and a drop ceiling.
Brown Bathroom and Cloakroom with Laminate Worktops Ideas and Designs
4

