Refine by:
Budget
Sort by:Popular Today
1 - 20 of 453 photos
Item 1 of 3

This homeowner has long since moved away from his family farm but still visits often and thought it was time to fix up this little house that had been neglected for years. He brought home ideas and objects he was drawn to from travels around the world and allowed a team of us to help bring them together in this old family home that housed many generations through the years. What it grew into is not your typical 150 year old NC farm house but the essence is still there and shines through in the original wood and beams in the ceiling and on some of the walls, old flooring, re-purposed objects from the farm and the collection of cherished finds from his travels.
Photos by Tad Davis Photography

Vista del bagno padronale dall'ingresso.
Rivestimento in gres porcellanato a tutta altezza Mutina Ceramics, mobile in rovere sospeso con cassetti e lavello Ceramica Flaminia ad incasso. Rubinetteria Fantini.
Piatto doccia a filo pavimento con cristallo a tutta altezza.

Contemporary cloakroom in Tampa with flat-panel cabinets, medium wood cabinets, red walls, dark hardwood flooring, a vessel sink, brown floors, black worktops, a floating vanity unit and brick walls.
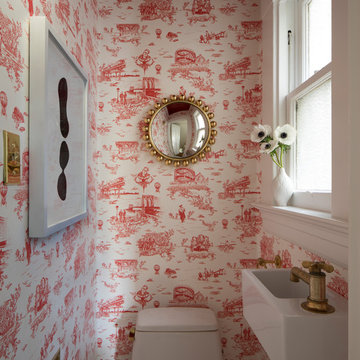
photo credit - Paul Dyer
This is an example of a traditional cloakroom in San Francisco with red walls and a wall-mounted sink.
This is an example of a traditional cloakroom in San Francisco with red walls and a wall-mounted sink.
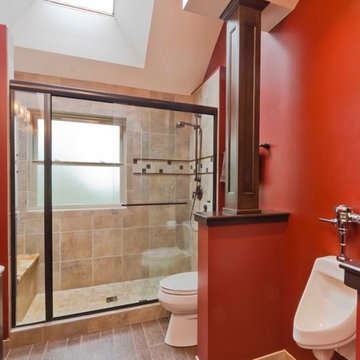
Hall bathroom for 3 boys to share. Wouldn't be complete without the urinal!
Photo of a medium sized classic family bathroom in Chicago with a submerged sink, raised-panel cabinets, dark wood cabinets, marble worktops, an alcove shower, an urinal, beige tiles, porcelain tiles, red walls and porcelain flooring.
Photo of a medium sized classic family bathroom in Chicago with a submerged sink, raised-panel cabinets, dark wood cabinets, marble worktops, an alcove shower, an urinal, beige tiles, porcelain tiles, red walls and porcelain flooring.
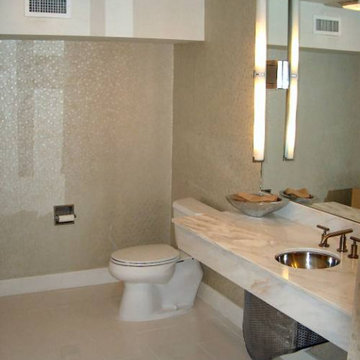
The bathroom was gutted and enlarged.
The new counter features Calcutta marble with undermount stainless sink and contemporary faucets. For aesthetics and building code the plumbing pipes were enclosed with a demountable custom designed metal cover.
Contemporary designer lighting was mounted to a full size glass mirror.
Designer wall paper and Italian floor tile added to the ambience of the space.

Industrial Themed apartment. Harborne, Birmingham.
The bricks are part of the structure the bricks where made water proof. Glass shower screen, white shower tray, Mixed grey tiles above the sink. Chrome radiator, Built in storage.
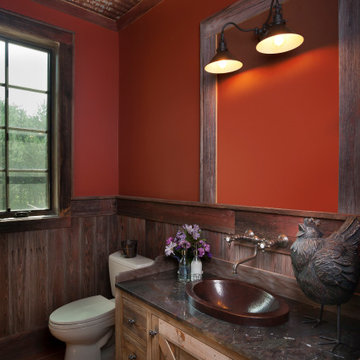
Inspiration for a medium sized rustic shower room bathroom in Detroit with flat-panel cabinets, medium wood cabinets, a two-piece toilet, red walls, a built-in sink, brown floors and brown worktops.
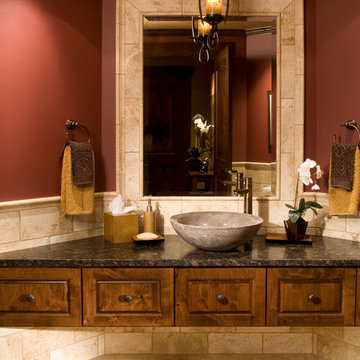
Roger Turk, Northlight Photography
Inspiration for a medium sized traditional cloakroom in Denver with a vessel sink, recessed-panel cabinets, medium wood cabinets, marble worktops, beige tiles, ceramic tiles, red walls and ceramic flooring.
Inspiration for a medium sized traditional cloakroom in Denver with a vessel sink, recessed-panel cabinets, medium wood cabinets, marble worktops, beige tiles, ceramic tiles, red walls and ceramic flooring.
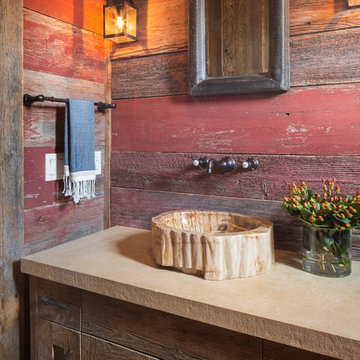
Andrew Pogue Photography
Rustic bathroom in Austin with a vessel sink, shaker cabinets, dark wood cabinets and red walls.
Rustic bathroom in Austin with a vessel sink, shaker cabinets, dark wood cabinets and red walls.
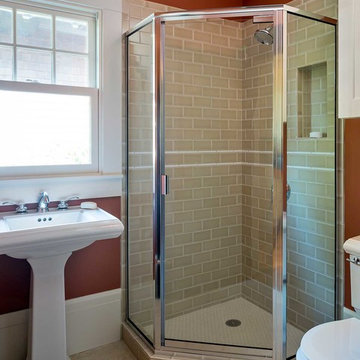
Inspiration for a small classic shower room bathroom in San Francisco with a pedestal sink, a corner shower, beige tiles, ceramic tiles, red walls, a two-piece toilet and lino flooring.
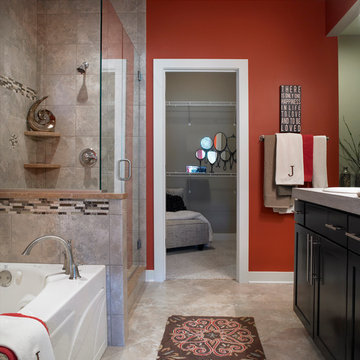
Jagoe Homes, Inc.
Project: Creekside at Deer Valley, Mulberry Model Home.
Location: Owensboro, Kentucky. Site: CSDV 81.
Photo of a medium sized traditional ensuite bathroom in Other with shaker cabinets, dark wood cabinets, ceramic flooring, a built-in sink, laminate worktops, a built-in bath, a corner shower, grey tiles, ceramic tiles, red walls and a one-piece toilet.
Photo of a medium sized traditional ensuite bathroom in Other with shaker cabinets, dark wood cabinets, ceramic flooring, a built-in sink, laminate worktops, a built-in bath, a corner shower, grey tiles, ceramic tiles, red walls and a one-piece toilet.
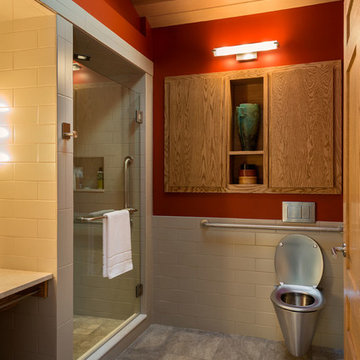
This is an example of a midcentury bathroom in Burlington with an alcove shower, a wall mounted toilet, white tiles, metro tiles and red walls.
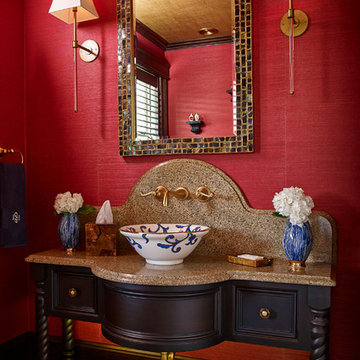
Traditional bathroom in Wilmington with a vessel sink, dark wood cabinets, red walls, mosaic tile flooring and recessed-panel cabinets.

This is an example of a large classic cloakroom in Minneapolis with flat-panel cabinets, brown cabinets, a two-piece toilet, brown tiles, stone tiles, red walls, medium hardwood flooring, an integrated sink, granite worktops, brown floors, black worktops, a floating vanity unit, exposed beams and all types of wall treatment.
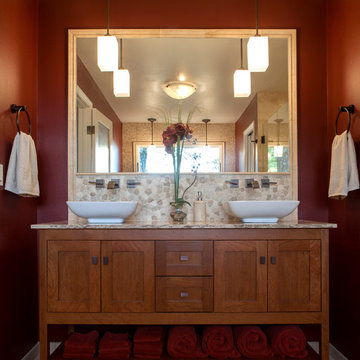
Beautifully designed and constructed Craftsmen-style his and hers vanity in a renovated master suite.
Decade Construction
www.decadeconstruction.com,
Ramona d'Viola
ilumus photography & marketing
www.ilumus.com

This is an example of a large rustic ensuite bathroom in Denver with an alcove shower, beige tiles, a hinged door, dark wood cabinets, a built-in bath, limestone tiles, red walls, limestone flooring, a submerged sink, limestone worktops, multi-coloured floors, multi-coloured worktops and recessed-panel cabinets.

We were hired to design a Northern Michigan home for our clients to retire. They wanted an inviting “Mountain Rustic” style that would offer a casual, warm and inviting feeling while also taking advantage of the view of nearby Deer Lake. Most people downsize in retirement, but for our clients more space was a virtue. The main level provides a large kitchen that flows into open concept dining and living. With all their family and visitors, ample entertaining and gathering space was necessary. A cozy three-season room which also opens onto a large deck provide even more space. The bonus room above the attached four car garage was a perfect spot for a bunk room. A finished lower level provided even more space for the grandkids to claim as their own, while the main level master suite allows grandma and grandpa to have their own retreat. Rustic details like a reclaimed lumber wall that includes six different varieties of wood, large fireplace, exposed beams and antler chandelier lend to the rustic feel our client’s desired. Ultimately, we were able to capture and take advantage of as many views as possible while also maintaining the cozy and warm atmosphere on the interior. This gorgeous home with abundant space makes it easy for our clients to enjoy the company of their five children and seven grandchildren who come from near and far to enjoy the home.
- Jacqueline Southby Photography
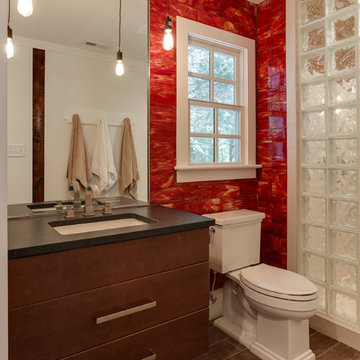
This homeowner has long since moved away from his family farm but still visits often and thought it was time to fix up this little house that had been neglected for years. He brought home ideas and objects he was drawn to from travels around the world and allowed a team of us to help bring them together in this old family home that housed many generations through the years. What it grew into is not your typical 150 year old NC farm house but the essence is still there and shines through in the original wood and beams in the ceiling and on some of the walls, old flooring, re-purposed objects from the farm and the collection of cherished finds from his travels.
Photos by Tad Davis Photography
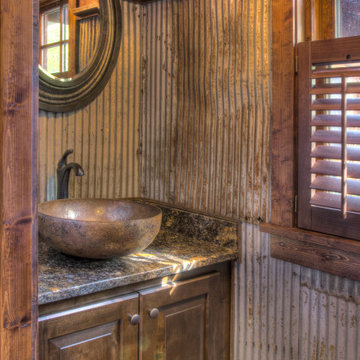
Photo of a small rustic cloakroom in Minneapolis with raised-panel cabinets, red walls, a vessel sink, wooden worktops, multi-coloured worktops and a built in vanity unit.
Brown Bathroom and Cloakroom with Red Walls Ideas and Designs
1

