Brown Bathroom with a Bidet Ideas and Designs
Refine by:
Budget
Sort by:Popular Today
1 - 20 of 2,112 photos
Item 1 of 3

Located right off the Primary bedroom – this bathroom is located in the far corners of the house. It should be used as a retreat, to rejuvenate and recharge – exactly what our homeowners asked for. We came alongside our client – listening to the pain points and hearing the need and desire for a functional, calming retreat, a drastic change from the disjointed, previous space with exposed pipes from a previous renovation. We worked very closely through the design and materials selections phase, hand selecting the marble tile on the feature wall, sourcing luxe gold finishes and suggesting creative solutions (like the shower’s linear drain and the hidden niche on the inside of the shower’s knee wall). The Maax Tosca soaker tub is a main feature and our client's #1 request. Add the Toto Nexus bidet toilet and a custom double vanity with a countertop tower for added storage, this luxury retreat is a must for busy, working parents.

Inspiration for a large traditional ensuite bathroom in Chicago with flat-panel cabinets, brown cabinets, a corner shower, a bidet, pink tiles, glass tiles, white walls, concrete flooring, a submerged sink, engineered stone worktops, blue floors, a hinged door, white worktops, a wall niche and a single sink.

A Freestanding Tub sits adjacent a steam shower
Photo of a mediterranean ensuite bathroom in Orange County with a freestanding bath, a corner shower, a bidet, white walls, porcelain flooring, a submerged sink, quartz worktops, white floors, a hinged door, white worktops, a shower bench and double sinks.
Photo of a mediterranean ensuite bathroom in Orange County with a freestanding bath, a corner shower, a bidet, white walls, porcelain flooring, a submerged sink, quartz worktops, white floors, a hinged door, white worktops, a shower bench and double sinks.

Welcome to the Grove Street Master Bathroom Wellness Retreat. We designed this bathroom with the Lotus being the center of the design. This is our Dark Bronze finish with coordinating light, with a customized Engineered Quartz Benchtop. It also features a curbless design and shelving behind the feature wall. If you'd like to know more check out our website www.hollspa.com.

This is an example of a medium sized contemporary ensuite bathroom in Other with white cabinets, a built-in bath, a walk-in shower, a bidet, white walls, light hardwood flooring, a wall-mounted sink, engineered stone worktops, brown floors, a shower curtain, white worktops, a single sink, a freestanding vanity unit and flat-panel cabinets.

VonTobelValpo designer Jim Bolka went above and beyond with this farmhouse bathroom remodel featuring Boral waterproof shiplap walls & ceilings, dual-vanities with Amerock vanity knobs & pulls, & Kohler drop-in sinks, mirror & wall mounted lights. The shower features Daltile pebbled floor, Grohe custom shower valves, a MGM glass shower door & Thermasol steam cam lights. The solid acrylic freestanding tub is by MTI & the wall-mounted toilet & bidet are by Toto. A Schluter heated floor system ensures the owner won’t get a chill in the winter. Want to replicate this look in your home? Contact us today to request a free design consultation!
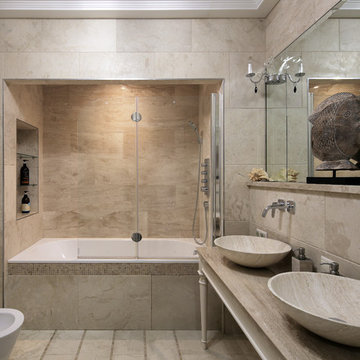
Архитектор Александр Петунин,
интерьер Анна Полева, Жанна Орлова,
строительство ПАЛЕКС дома из клееного бруса
Large classic ensuite bathroom in Moscow with an alcove bath, a shower/bath combination, a bidet, beige tiles, travertine tiles, travertine flooring, marble worktops, beige floors, beige worktops and a vessel sink.
Large classic ensuite bathroom in Moscow with an alcove bath, a shower/bath combination, a bidet, beige tiles, travertine tiles, travertine flooring, marble worktops, beige floors, beige worktops and a vessel sink.
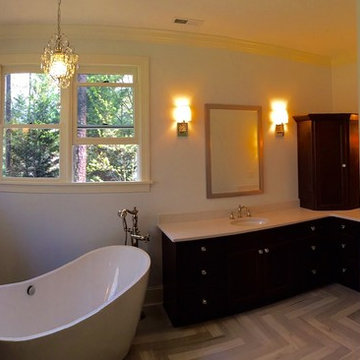
Spacious and Luxurious ... Wrap yourself up in the quality!..
Photo of a large classic ensuite bathroom in Raleigh with raised-panel cabinets, brown cabinets, a freestanding bath, an alcove shower, a bidet, green tiles, glass tiles, blue walls, marble flooring, a submerged sink and engineered stone worktops.
Photo of a large classic ensuite bathroom in Raleigh with raised-panel cabinets, brown cabinets, a freestanding bath, an alcove shower, a bidet, green tiles, glass tiles, blue walls, marble flooring, a submerged sink and engineered stone worktops.
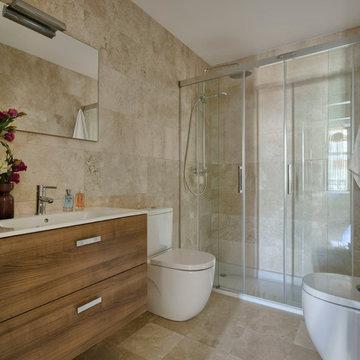
www.masfotogenica.com
Fotografía: masfotogenica fotografia
Medium sized bohemian shower room bathroom in Malaga with flat-panel cabinets, medium wood cabinets, an alcove shower, a bidet, beige walls and an integrated sink.
Medium sized bohemian shower room bathroom in Malaga with flat-panel cabinets, medium wood cabinets, an alcove shower, a bidet, beige walls and an integrated sink.
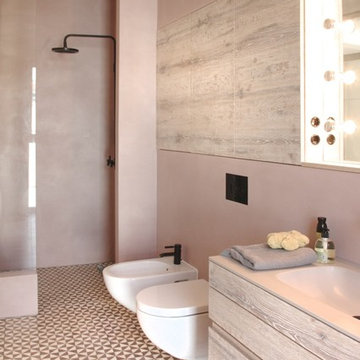
Badgestaltung mit Marmorkalkputz fugenlos
in Zusammenarbeit mit Atelier für Raumfragen
Inspiration for a large contemporary shower room bathroom in Berlin with flat-panel cabinets, light wood cabinets, a walk-in shower, a bidet, pink walls, an integrated sink and an open shower.
Inspiration for a large contemporary shower room bathroom in Berlin with flat-panel cabinets, light wood cabinets, a walk-in shower, a bidet, pink walls, an integrated sink and an open shower.

This is an example of a midcentury ensuite bathroom in Denver with flat-panel cabinets, dark wood cabinets, a built-in shower, a bidet, multi-coloured tiles, glass tiles, blue walls, slate flooring, a submerged sink, engineered stone worktops, black floors, a hinged door, white worktops, a shower bench, double sinks and a built in vanity unit.

Design ideas for a traditional ensuite bathroom in Minneapolis with recessed-panel cabinets, white cabinets, a submerged bath, a built-in shower, a bidet, beige tiles, porcelain tiles, white walls, travertine flooring, a submerged sink, engineered stone worktops, beige floors, an open shower and white worktops.

Photo of a medium sized contemporary ensuite bathroom in Milan with flat-panel cabinets, beige cabinets, an alcove bath, beige walls, a vessel sink, glass worktops, beige worktops, a shower/bath combination, a bidet, medium hardwood flooring, brown floors and an open shower.

Inspiration for a small rustic shower room bathroom in Cincinnati with louvered cabinets, light wood cabinets, a built-in shower, a bidet, multi-coloured tiles, slate tiles, beige walls, slate flooring, a vessel sink, wooden worktops, multi-coloured floors and an open shower.

Primary bath with custom set in place wood soaking tub from Alaska. Automated toilet. Heated floors.
Inspiration for a medium sized contemporary ensuite bathroom in Portland with flat-panel cabinets, grey cabinets, a freestanding bath, a shower/bath combination, a bidet, porcelain tiles, porcelain flooring, a submerged sink, engineered stone worktops, grey floors, a hinged door, white worktops, a wall niche, a single sink and a floating vanity unit.
Inspiration for a medium sized contemporary ensuite bathroom in Portland with flat-panel cabinets, grey cabinets, a freestanding bath, a shower/bath combination, a bidet, porcelain tiles, porcelain flooring, a submerged sink, engineered stone worktops, grey floors, a hinged door, white worktops, a wall niche, a single sink and a floating vanity unit.

This basement renovation received a major facelift and now it’s everyone’s favorite spot in the house! There is now a theater room, exercise space, and high-end bathroom with Art Deco tropical details throughout. A custom sectional can turn into a full bed when the ottomans are nestled into the corner, the custom wall of mirrors in the exercise room gives a grand appeal, while the bathroom in itself is a spa retreat.
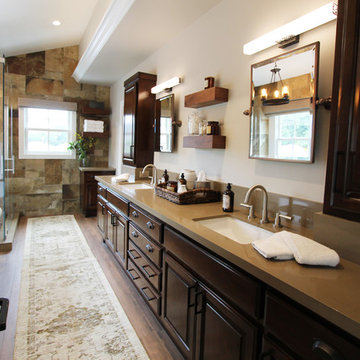
Large rustic ensuite bathroom in Los Angeles with raised-panel cabinets, dark wood cabinets, a freestanding bath, a corner shower, a bidet, brown tiles, stone tiles, beige walls, porcelain flooring, a submerged sink, quartz worktops, brown floors and a hinged door.
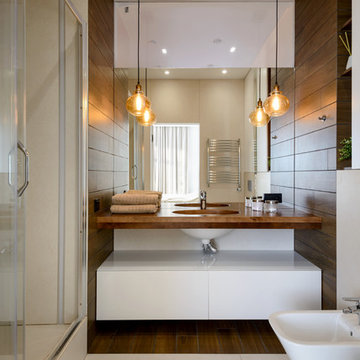
Виталий Иванов
Contemporary shower room bathroom in Moscow with flat-panel cabinets, white cabinets, an alcove shower, a bidet, a submerged sink, beige floors, a sliding door and brown worktops.
Contemporary shower room bathroom in Moscow with flat-panel cabinets, white cabinets, an alcove shower, a bidet, a submerged sink, beige floors, a sliding door and brown worktops.
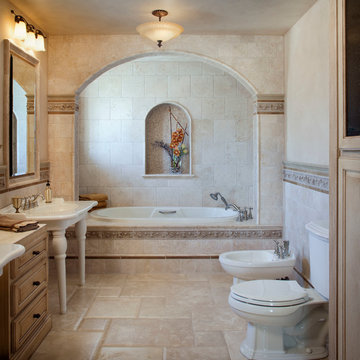
Photography by Chipper Hatter
This is an example of a mediterranean bathroom in Los Angeles with raised-panel cabinets, light wood cabinets, marble worktops, a hot tub, a bidet, beige tiles, stone tiles and a pedestal sink.
This is an example of a mediterranean bathroom in Los Angeles with raised-panel cabinets, light wood cabinets, marble worktops, a hot tub, a bidet, beige tiles, stone tiles and a pedestal sink.

Esta reforma de 70m2 se enfoca en el estilo joven y moderno, con grande funcionalidad y mejora en la amplitud de espacios, anteriormente pequeños y divididos, y ahora abiertos. En la selección de acabados tenemos azulejos en formato pequeño que ofrecen un detalle de textura y vida a los espacios. El pavimento original de madera en tacos ha sido recuperado, siendo el protagonista a nivel de padrón, y por eso contrastamos con muebles blancos y minimalistas, evitando cargar demasiado el espacio.
Con la intervención el piso renace con la sensación de más espacio y atiende a todas las necesidades de la cliente.
Brown Bathroom with a Bidet Ideas and Designs
1

 Shelves and shelving units, like ladder shelves, will give you extra space without taking up too much floor space. Also look for wire, wicker or fabric baskets, large and small, to store items under or next to the sink, or even on the wall.
Shelves and shelving units, like ladder shelves, will give you extra space without taking up too much floor space. Also look for wire, wicker or fabric baskets, large and small, to store items under or next to the sink, or even on the wall.  The sink, the mirror, shower and/or bath are the places where you might want the clearest and strongest light. You can use these if you want it to be bright and clear. Otherwise, you might want to look at some soft, ambient lighting in the form of chandeliers, short pendants or wall lamps. You could use accent lighting around your bath in the form to create a tranquil, spa feel, as well.
The sink, the mirror, shower and/or bath are the places where you might want the clearest and strongest light. You can use these if you want it to be bright and clear. Otherwise, you might want to look at some soft, ambient lighting in the form of chandeliers, short pendants or wall lamps. You could use accent lighting around your bath in the form to create a tranquil, spa feel, as well. 