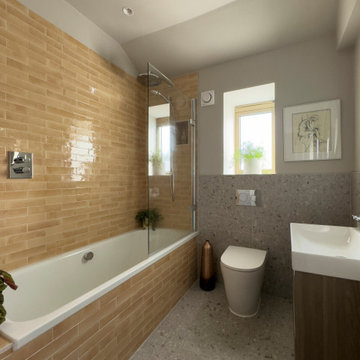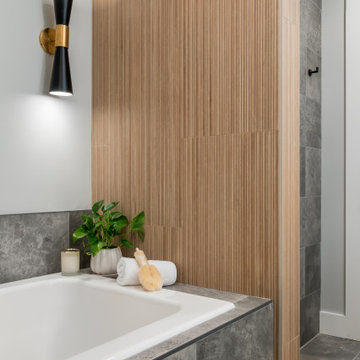Brown Bathroom with a Built-in Bath Ideas and Designs
Refine by:
Budget
Sort by:Popular Today
1 - 20 of 27,980 photos
Item 1 of 3

Inspiration for a small contemporary family bathroom in London with beige cabinets, a built-in bath, a shower/bath combination, a wall mounted toilet, blue tiles, matchstick tiles, white walls, a built-in sink, wooden worktops, white floors, a hinged door, beige worktops, a single sink, a built in vanity unit and flat-panel cabinets.

This mesmerising floor in marble herringbone tiles, echos the Art Deco style with its stunning colour palette. Embracing our clients openness to sustainability, we installed a unique cabinet and marble sink, which was repurposed into a standout bathroom feature with its intricate detailing and extensive storage.

This is an example of a medium sized retro ensuite bathroom in Sussex with flat-panel cabinets, medium wood cabinets, a built-in bath, a wall mounted toilet, mirror tiles, limestone flooring, a built-in sink, solid surface worktops, white worktops, a feature wall, double sinks and a floating vanity unit.

Design ideas for a small rural family bathroom in Other with dark wood cabinets, a built-in bath, a one-piece toilet, white tiles, ceramic tiles, white walls, a vessel sink, wooden worktops, white floors, a single sink, a freestanding vanity unit and flat-panel cabinets.

Design ideas for a medium sized eclectic grey and yellow family bathroom in London with flat-panel cabinets, light wood cabinets, a built-in bath, a shower/bath combination, a wall mounted toilet, yellow tiles, ceramic tiles, yellow walls, cement flooring, a trough sink, wooden worktops, yellow floors, a single sink and a freestanding vanity unit.

Modern bathroom remodel. Design features ceramic tile with glass tile accent shower and floor, wall mounted bathroom vanity, modern sink, and tiled countertop,

Builder/Remodeler: Bloedel Custom Homes, LLC- Ryan Bloedel....Materials provided by: Cherry City Interiors & Design
Inspiration for a medium sized classic ensuite bathroom in Portland with shaker cabinets, light wood cabinets, a built-in bath, an alcove shower, a two-piece toilet, grey tiles, white tiles, glass tiles, white walls, ceramic flooring, a built-in sink and tiled worktops.
Inspiration for a medium sized classic ensuite bathroom in Portland with shaker cabinets, light wood cabinets, a built-in bath, an alcove shower, a two-piece toilet, grey tiles, white tiles, glass tiles, white walls, ceramic flooring, a built-in sink and tiled worktops.

Photo of a medium sized classic ensuite half tiled bathroom in Minneapolis with beige cabinets, a built-in bath, black and white tiles, yellow walls, a submerged sink, marble worktops, recessed-panel cabinets, marble flooring and white floors.

Modern bathroom with glazed brick tile shower and custom tiled tub front in stone mosaic. Features wall mounted vanity with custom mirror and sconce installation. Complete with roman clay plaster wall & ceiling paint for a subtle texture.

This is an example of a large victorian ensuite bathroom in Toronto with a built-in bath, beige tiles, multi-coloured walls, a console sink, a two-piece toilet and ceramic flooring.

Long subway tiles cover these shower walls offering a glossy look, with small hexagonal tiles lining the shower niche for some detailing.
Photos by Chris Veith

• Remodeled Eichler bathroom
• General Contractor: CKM Construction
• Mosiac Glass Tile: Island Stone / Waveline
• Shower niche
Small contemporary bathroom in San Francisco with beige cabinets, a built-in bath, a shower/bath combination, green tiles, ceramic tiles, white walls, a wall-mounted sink, solid surface worktops, a shower curtain, a one-piece toilet, ceramic flooring, white floors, white worktops, a single sink and a floating vanity unit.
Small contemporary bathroom in San Francisco with beige cabinets, a built-in bath, a shower/bath combination, green tiles, ceramic tiles, white walls, a wall-mounted sink, solid surface worktops, a shower curtain, a one-piece toilet, ceramic flooring, white floors, white worktops, a single sink and a floating vanity unit.

This Master Suite while being spacious, was poorly planned in the beginning. Master Bathroom and Walk-in Closet were small relative to the Bedroom size. Bathroom, being a maze of turns, offered a poor traffic flow. It only had basic fixtures and was never decorated to look like a living space. Geometry of the Bedroom (long and stretched) allowed to use some of its' space to build two Walk-in Closets while the original walk-in closet space was added to adjacent Bathroom. New Master Bathroom layout has changed dramatically (walls, door, and fixtures moved). The new space was carefully planned for two people using it at once with no sacrifice to the comfort. New shower is huge. It stretches wall-to-wall and has a full length bench with granite top. Frame-less glass enclosure partially sits on the tub platform (it is a drop-in tub). Tiles on the walls and on the floor are of the same collection. Elegant, time-less, neutral - something you would enjoy for years. This selection leaves no boundaries on the decor. Beautiful open shelf vanity cabinet was actually made by the Home Owners! They both were actively involved into the process of creating their new oasis. New Master Suite has two separate Walk-in Closets. Linen closet which used to be a part of the Bathroom, is now accessible from the hallway. Master Bedroom, still big, looks stunning. It reflects taste and life style of the Home Owners and blends in with the overall style of the House. Some of the furniture in the Bedroom was also made by the Home Owners.

Mark Bolton
Medium sized contemporary ensuite wet room bathroom in London with medium wood cabinets, a built-in bath, a one-piece toilet, grey tiles, marble tiles, grey walls, porcelain flooring, a wall-mounted sink, marble worktops, grey floors, an open shower and flat-panel cabinets.
Medium sized contemporary ensuite wet room bathroom in London with medium wood cabinets, a built-in bath, a one-piece toilet, grey tiles, marble tiles, grey walls, porcelain flooring, a wall-mounted sink, marble worktops, grey floors, an open shower and flat-panel cabinets.

Inspiration for a medium sized classic ensuite bathroom in New Orleans with recessed-panel cabinets, white cabinets, a built-in bath, an alcove shower, a two-piece toilet, grey tiles, white tiles, porcelain tiles, grey walls, porcelain flooring, a submerged sink, engineered stone worktops, white floors and a hinged door.

Architect: AToM
Interior Design: d KISER
Contractor: d KISER
d KISER worked with the architect and homeowner to make material selections as well as designing the custom cabinetry. d KISER was also the cabinet manufacturer.
Photography: Colin Conces

Small rural bathroom in Other with shaker cabinets, dark wood cabinets, a built-in bath, a shower/bath combination, light hardwood flooring, a submerged sink, granite worktops, a sliding door, grey worktops, a single sink and a built in vanity unit.

This family bathroom is small so we opted for contrasting tiles to create the impression of space. The tiled bath has an overhead shower to maximise its usage for the whole family. The floor tiles continue half up the wall to blur the edges and conceal the toilet cistern.

Design ideas for a large modern grey and white ensuite bathroom in Munich with flat-panel cabinets, light wood cabinets, a built-in bath, a built-in shower, a two-piece toilet, beige tiles, ceramic tiles, grey walls, pebble tile flooring, a vessel sink, wooden worktops, beige floors, an open shower, double sinks, a floating vanity unit and wood walls.

We worked with our client to remodel her outdated primary bathroom into a relaxing, modern space. We incorporated many high tech features like an Alexa Smart Mirror, a Hydro Fusion Bathtub and a Kohler Eir "Intelligent" Toilet. The shower was designed as a "wet room", without glass and with modern style wall and floor tile.
Brown Bathroom with a Built-in Bath Ideas and Designs
1

 Shelves and shelving units, like ladder shelves, will give you extra space without taking up too much floor space. Also look for wire, wicker or fabric baskets, large and small, to store items under or next to the sink, or even on the wall.
Shelves and shelving units, like ladder shelves, will give you extra space without taking up too much floor space. Also look for wire, wicker or fabric baskets, large and small, to store items under or next to the sink, or even on the wall.  The sink, the mirror, shower and/or bath are the places where you might want the clearest and strongest light. You can use these if you want it to be bright and clear. Otherwise, you might want to look at some soft, ambient lighting in the form of chandeliers, short pendants or wall lamps. You could use accent lighting around your bath in the form to create a tranquil, spa feel, as well.
The sink, the mirror, shower and/or bath are the places where you might want the clearest and strongest light. You can use these if you want it to be bright and clear. Otherwise, you might want to look at some soft, ambient lighting in the form of chandeliers, short pendants or wall lamps. You could use accent lighting around your bath in the form to create a tranquil, spa feel, as well. 