Brown Bathroom with a Sliding Door Ideas and Designs
Refine by:
Budget
Sort by:Popular Today
121 - 140 of 8,500 photos
Item 1 of 3
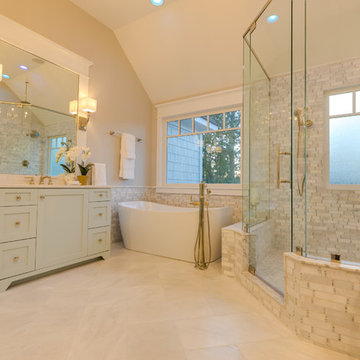
Inspiration for a large modern ensuite bathroom in Other with shaker cabinets, blue cabinets, a built-in bath, an alcove shower, a two-piece toilet, white tiles, porcelain tiles, grey walls, marble flooring, a submerged sink, engineered stone worktops, white floors, a sliding door and white worktops.
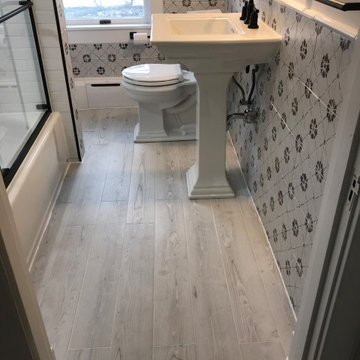
Such fun to transform a teeny weeny third floor bathroom into a sweet bath time retreat for these clients and their littles!
Photo of a small traditional family bathroom in Baltimore with an alcove bath, an alcove shower, a two-piece toilet, black and white tiles, ceramic tiles, grey walls, ceramic flooring, a pedestal sink, grey floors, a sliding door, a wall niche and a single sink.
Photo of a small traditional family bathroom in Baltimore with an alcove bath, an alcove shower, a two-piece toilet, black and white tiles, ceramic tiles, grey walls, ceramic flooring, a pedestal sink, grey floors, a sliding door, a wall niche and a single sink.

Remodeled guest bathroom from ground up.
This is an example of a medium sized traditional shower room bathroom in Las Vegas with raised-panel cabinets, brown cabinets, an alcove shower, a two-piece toilet, beige tiles, glass sheet walls, green walls, porcelain flooring, a built-in sink, engineered stone worktops, brown floors, a sliding door, beige worktops, a single sink, a built in vanity unit, a wallpapered ceiling and wallpapered walls.
This is an example of a medium sized traditional shower room bathroom in Las Vegas with raised-panel cabinets, brown cabinets, an alcove shower, a two-piece toilet, beige tiles, glass sheet walls, green walls, porcelain flooring, a built-in sink, engineered stone worktops, brown floors, a sliding door, beige worktops, a single sink, a built in vanity unit, a wallpapered ceiling and wallpapered walls.
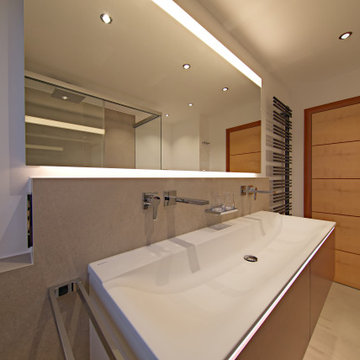
Photo of a large modern shower room bathroom in Munich with flat-panel cabinets, medium wood cabinets, a corner shower, a wall mounted toilet, beige tiles, stone tiles, white walls, a wall-mounted sink, solid surface worktops, beige floors, a sliding door, white worktops, double sinks and a floating vanity unit.
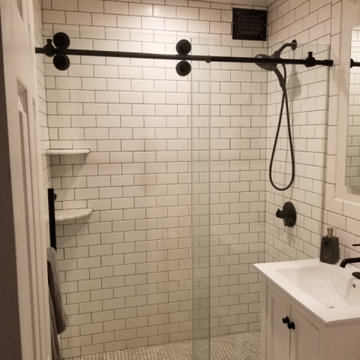
Modern renovation of a bathroom.
Design ideas for a small modern ensuite bathroom in New York with freestanding cabinets, white cabinets, an alcove shower, white tiles, metro tiles, white walls, quartz worktops, a sliding door and white worktops.
Design ideas for a small modern ensuite bathroom in New York with freestanding cabinets, white cabinets, an alcove shower, white tiles, metro tiles, white walls, quartz worktops, a sliding door and white worktops.
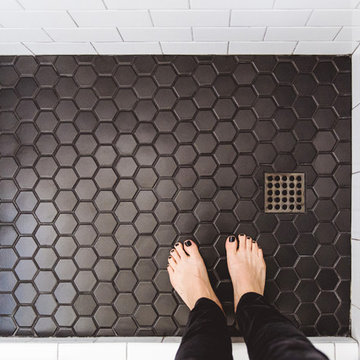
This is an example of a medium sized contemporary shower room bathroom in San Diego with flat-panel cabinets, light wood cabinets, an alcove shower, a two-piece toilet, white tiles, metro tiles, white walls, porcelain flooring, a submerged sink, solid surface worktops, black floors, a sliding door and white worktops.
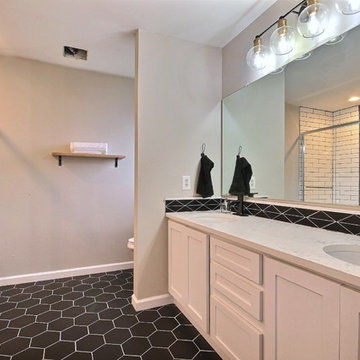
This master bathroom got a complete over hall! We added this black matte hexagon tile. We enlarged the shower, added 3x12 subway tile and glass doors. New cabinet doors were added to this vanity. Then we painted it Sherwin Williams Extra White. White quartz counter tops were added . Along with new under mount sinks, and black faucets.
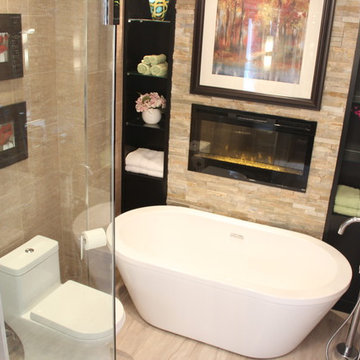
Bathroom renovation by SCD Design & Construction. From drab to luxury. This bathroom will put anybody into a relaxing and calm mood. It includes a full length vanity with make-up table, separate shower and a focal wall that has an electric fireplace and 2 linen shelves. Take your lifestyle to new heights with SCD Design & Construction!

Walk in from the welcoming covered front porch to a perfect blend of comfort and style in this 3 bedroom, 3 bathroom bungalow. Once you have seen the optional trim roc coffered ceiling you will want to make this home your own.
The kitchen is the focus point of this open-concept design. The kitchen breakfast bar, large dining room and spacious living room make this home perfect for entertaining friends and family.
Additional windows bring in the warmth of natural light to all 3 bedrooms. The master bedroom has a full ensuite while the other two bedrooms share a jack-and-jill bathroom.
Factory built homes by Quality Homes. www.qualityhomes.ca
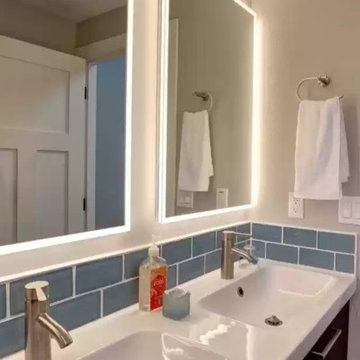
1990s small master bathroom
This is an example of a small traditional ensuite bathroom in Portland with flat-panel cabinets, dark wood cabinets, a walk-in shower, a two-piece toilet, blue tiles, glass tiles, grey walls, porcelain flooring, white floors, a sliding door, white worktops, a shower bench, double sinks and a floating vanity unit.
This is an example of a small traditional ensuite bathroom in Portland with flat-panel cabinets, dark wood cabinets, a walk-in shower, a two-piece toilet, blue tiles, glass tiles, grey walls, porcelain flooring, white floors, a sliding door, white worktops, a shower bench, double sinks and a floating vanity unit.
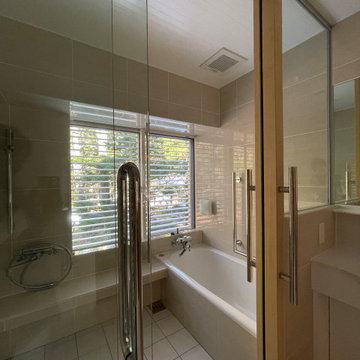
浴槽が小さく、跨ぎが高く、重いすのこを立てかけたり、敷いたりと不便でした。
外壁を45cmはね出しして、浴槽を140cmのサイズを入れ、40cmのマタギですむようにしました。
ご高齢の方なので、要所要所に手すりをつけています。
在来工法の浴室には床暖房とサーモタイルで寒さ対策をしています。
窓も大きく広げ、雨戸を外してブラインドシャッターをつけました。
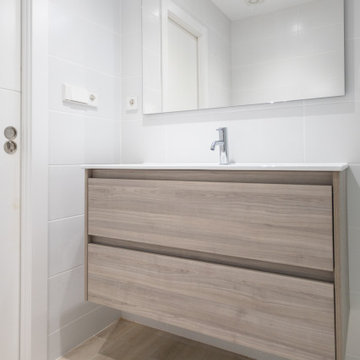
La parte inferior del cuarto de baño la ocupa un mueble con dos cajones. Así se puede mantener la estancia perfectamente organizada.
Photo of a medium sized modern ensuite bathroom in Barcelona with flat-panel cabinets, medium wood cabinets, a built-in shower, a one-piece toilet, grey tiles, ceramic tiles, ceramic flooring, a trough sink, brown floors, a sliding door, white worktops, an enclosed toilet, a single sink and a floating vanity unit.
Photo of a medium sized modern ensuite bathroom in Barcelona with flat-panel cabinets, medium wood cabinets, a built-in shower, a one-piece toilet, grey tiles, ceramic tiles, ceramic flooring, a trough sink, brown floors, a sliding door, white worktops, an enclosed toilet, a single sink and a floating vanity unit.
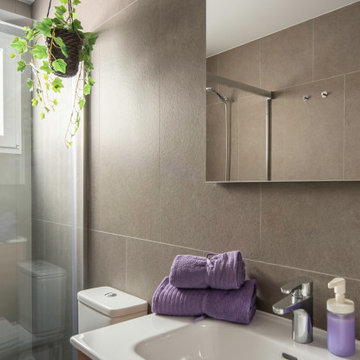
Baño
Photo of a small contemporary bathroom in Other with raised-panel cabinets, white cabinets, a built-in shower, a one-piece toilet, grey tiles, ceramic tiles, grey walls, porcelain flooring, a wall-mounted sink, tiled worktops, grey floors, a sliding door, white worktops, an enclosed toilet, a single sink and a floating vanity unit.
Photo of a small contemporary bathroom in Other with raised-panel cabinets, white cabinets, a built-in shower, a one-piece toilet, grey tiles, ceramic tiles, grey walls, porcelain flooring, a wall-mounted sink, tiled worktops, grey floors, a sliding door, white worktops, an enclosed toilet, a single sink and a floating vanity unit.
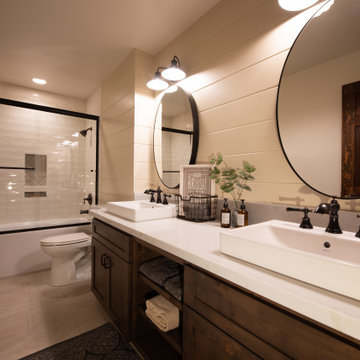
This bathroom is the perfect combination of rustic, modern and farmhouse feel. Plus a perfect combo of light and dark with beige, warm wood, and black accents.
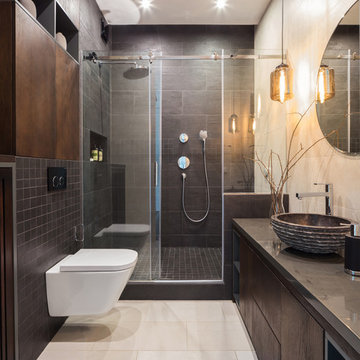
Антон Лихтарович
Small contemporary shower room bathroom in Moscow with flat-panel cabinets, dark wood cabinets, black tiles, porcelain tiles, beige walls, ceramic flooring, a vessel sink, solid surface worktops, beige floors, a sliding door, an alcove shower, grey worktops and a wall mounted toilet.
Small contemporary shower room bathroom in Moscow with flat-panel cabinets, dark wood cabinets, black tiles, porcelain tiles, beige walls, ceramic flooring, a vessel sink, solid surface worktops, beige floors, a sliding door, an alcove shower, grey worktops and a wall mounted toilet.
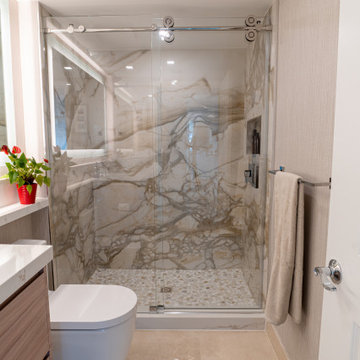
Innovative Design Build was hired to renovate a 2 bedroom 2 bathroom condo in the prestigious Symphony building in downtown Fort Lauderdale, Florida. The project included a full renovation of the kitchen, guest bathroom and primary bathroom. We also did small upgrades throughout the remainder of the property. The goal was to modernize the property using upscale finishes creating a streamline monochromatic space. The customization throughout this property is vast, including but not limited to: a hidden electrical panel, popup kitchen outlet with a stone top, custom kitchen cabinets and vanities. By using gorgeous finishes and quality products the client is sure to enjoy his home for years to come.

Modern bathroom, black metal accent, integrated LED
Photo of an expansive modern ensuite bathroom in Montreal with flat-panel cabinets, medium wood cabinets, a freestanding bath, a double shower, a one-piece toilet, brown tiles, wood-effect tiles, white walls, concrete flooring, a submerged sink, engineered stone worktops, grey floors, a sliding door, white worktops, a wall niche, a single sink and a floating vanity unit.
Photo of an expansive modern ensuite bathroom in Montreal with flat-panel cabinets, medium wood cabinets, a freestanding bath, a double shower, a one-piece toilet, brown tiles, wood-effect tiles, white walls, concrete flooring, a submerged sink, engineered stone worktops, grey floors, a sliding door, white worktops, a wall niche, a single sink and a floating vanity unit.

Victorian Style Bathroom in Horsham, West Sussex
In the peaceful village of Warnham, West Sussex, bathroom designer George Harvey has created a fantastic Victorian style bathroom space, playing homage to this characterful house.
Making the most of present-day, Victorian Style bathroom furnishings was the brief for this project, with this client opting to maintain the theme of the house throughout this bathroom space. The design of this project is minimal with white and black used throughout to build on this theme, with present day technologies and innovation used to give the client a well-functioning bathroom space.
To create this space designer George has used bathroom suppliers Burlington and Crosswater, with traditional options from each utilised to bring the classic black and white contrast desired by the client. In an additional modern twist, a HiB illuminating mirror has been included – incorporating a present-day innovation into this timeless bathroom space.
Bathroom Accessories
One of the key design elements of this project is the contrast between black and white and balancing this delicately throughout the bathroom space. With the client not opting for any bathroom furniture space, George has done well to incorporate traditional Victorian accessories across the room. Repositioned and refitted by our installation team, this client has re-used their own bath for this space as it not only suits this space to a tee but fits perfectly as a focal centrepiece to this bathroom.
A generously sized Crosswater Clear6 shower enclosure has been fitted in the corner of this bathroom, with a sliding door mechanism used for access and Crosswater’s Matt Black frame option utilised in a contemporary Victorian twist. Distinctive Burlington ceramics have been used in the form of pedestal sink and close coupled W/C, bringing a traditional element to these essential bathroom pieces.
Bathroom Features
Traditional Burlington Brassware features everywhere in this bathroom, either in the form of the Walnut finished Kensington range or Chrome and Black Trent brassware. Walnut pillar taps, bath filler and handset bring warmth to the space with Chrome and Black shower valve and handset contributing to the Victorian feel of this space. Above the basin area sits a modern HiB Solstice mirror with integrated demisting technology, ambient lighting and customisable illumination. This HiB mirror also nicely balances a modern inclusion with the traditional space through the selection of a Matt Black finish.
Along with the bathroom fitting, plumbing and electrics, our installation team also undertook a full tiling of this bathroom space. Gloss White wall tiles have been used as a base for Victorian features while the floor makes decorative use of Black and White Petal patterned tiling with an in keeping black border tile. As part of the installation our team have also concealed all pipework for a minimal feel.
Our Bathroom Design & Installation Service
With any bathroom redesign several trades are needed to ensure a great finish across every element of your space. Our installation team has undertaken a full bathroom fitting, electrics, plumbing and tiling work across this project with our project management team organising the entire works. Not only is this bathroom a great installation, designer George has created a fantastic space that is tailored and well-suited to this Victorian Warnham home.
If this project has inspired your next bathroom project, then speak to one of our experienced designers about it.
Call a showroom or use our online appointment form to book your free design & quote.

Talk about your small spaces. In this case we had to squeeze a full bath into a powder room-sized room of only 5’ x 7’. The ceiling height also comes into play sloping downward from 90” to 71” under the roof of a second floor dormer in this Cape-style home.
We stripped the room bare and scrutinized how we could minimize the visual impact of each necessary bathroom utility. The bathroom was transitioning along with its occupant from young boy to teenager. The existing bathtub and shower curtain by far took up the most visual space within the room. Eliminating the tub and introducing a curbless shower with sliding glass shower doors greatly enlarged the room. Now that the floor seamlessly flows through out the room it magically feels larger. We further enhanced this concept with a floating vanity. Although a bit smaller than before, it along with the new wall-mounted medicine cabinet sufficiently handles all storage needs. We chose a comfort height toilet with a short tank so that we could extend the wood countertop completely across the sink wall. The longer countertop creates opportunity for decorative effects while creating the illusion of a larger space. Floating shelves to the right of the vanity house more nooks for storage and hide a pop-out electrical outlet.
The clefted slate target wall in the shower sets up the modern yet rustic aesthetic of this bathroom, further enhanced by a chipped high gloss stone floor and wire brushed wood countertop. I think it is the style and placement of the wall sconces (rated for wet environments) that really make this space unique. White ceiling tile keeps the shower area functional while allowing us to extend the white along the rest of the ceiling and partially down the sink wall – again a room-expanding trick.
This is a small room that makes a big splash!
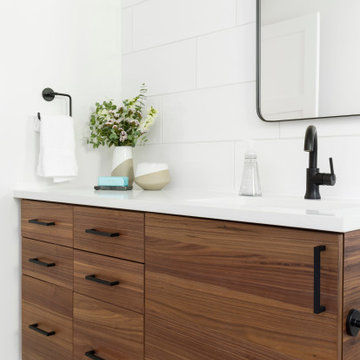
While the majority of APD designs are created to meet the specific and unique needs of the client, this whole home remodel was completed in partnership with Black Sheep Construction as a high end house flip. From space planning to cabinet design, finishes to fixtures, appliances to plumbing, cabinet finish to hardware, paint to stone, siding to roofing; Amy created a design plan within the contractor’s remodel budget focusing on the details that would be important to the future home owner. What was a single story house that had fallen out of repair became a stunning Pacific Northwest modern lodge nestled in the woods!
Brown Bathroom with a Sliding Door Ideas and Designs
7

 Shelves and shelving units, like ladder shelves, will give you extra space without taking up too much floor space. Also look for wire, wicker or fabric baskets, large and small, to store items under or next to the sink, or even on the wall.
Shelves and shelving units, like ladder shelves, will give you extra space without taking up too much floor space. Also look for wire, wicker or fabric baskets, large and small, to store items under or next to the sink, or even on the wall.  The sink, the mirror, shower and/or bath are the places where you might want the clearest and strongest light. You can use these if you want it to be bright and clear. Otherwise, you might want to look at some soft, ambient lighting in the form of chandeliers, short pendants or wall lamps. You could use accent lighting around your bath in the form to create a tranquil, spa feel, as well.
The sink, the mirror, shower and/or bath are the places where you might want the clearest and strongest light. You can use these if you want it to be bright and clear. Otherwise, you might want to look at some soft, ambient lighting in the form of chandeliers, short pendants or wall lamps. You could use accent lighting around your bath in the form to create a tranquil, spa feel, as well. 