Brown Bathroom with a Wallpapered Ceiling Ideas and Designs
Refine by:
Budget
Sort by:Popular Today
121 - 140 of 206 photos
Item 1 of 3
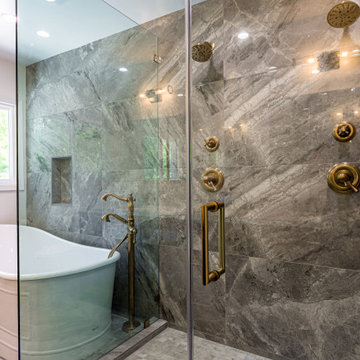
Welcome to your new construction home, where modern and sophisticated design meet. Your master bathroom has been transformed into a luxurious oasis with sleek grey marble walls and flooring that exude elegance and style. The freestanding tub was strategically placed to create a serene ambiance where you can unwind and relax after a long day. The gold fixtures add a touch of luxury to the bathroom, while the dark wood cabinetry provides ample storage for all your bathroom essentials. The shower features three niches, allowing you to keep your shower necessities within arm's reach. This remodel is the epitome of professional home construction, and you deserve nothing but the best. Indulge in the comfort and beauty of your new bathroom, and experience the luxurious spa-like atmosphere every day.
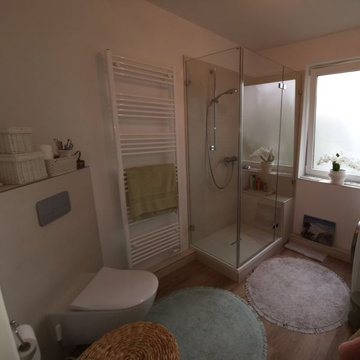
Inspiration for a medium sized scandi shower room bathroom in Hamburg with flat-panel cabinets, white cabinets, a two-piece toilet, beige tiles, stone tiles, white walls, wood-effect flooring, a wall-mounted sink, glass worktops, brown floors, an open shower, a shower bench, a single sink, a floating vanity unit, a wallpapered ceiling and wallpapered walls.
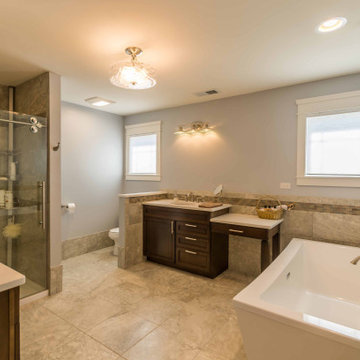
Inspiration for a medium sized traditional grey and white ensuite bathroom in Chicago with recessed-panel cabinets, dark wood cabinets, a freestanding bath, an alcove shower, a one-piece toilet, brown tiles, ceramic tiles, grey walls, ceramic flooring, a submerged sink, quartz worktops, brown floors, a sliding door, white worktops, double sinks, a freestanding vanity unit, a wallpapered ceiling and wallpapered walls.
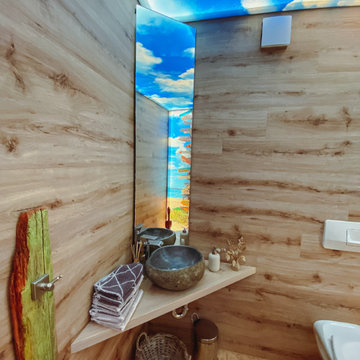
Small contemporary ensuite bathroom in Frankfurt with a wall mounted toilet, brown walls, lino flooring, a vessel sink, wooden worktops, grey floors, grey worktops, a built in vanity unit, a wallpapered ceiling and wallpapered walls.
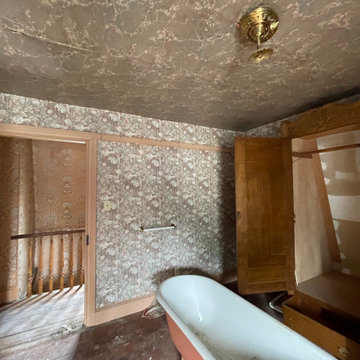
Victorian bathroom
Design ideas for a victorian ensuite bathroom in New York with beige cabinets, a claw-foot bath, a two-piece toilet, beige walls, dark hardwood flooring, brown floors, a wall niche, a single sink, a built in vanity unit, a wallpapered ceiling and wallpapered walls.
Design ideas for a victorian ensuite bathroom in New York with beige cabinets, a claw-foot bath, a two-piece toilet, beige walls, dark hardwood flooring, brown floors, a wall niche, a single sink, a built in vanity unit, a wallpapered ceiling and wallpapered walls.
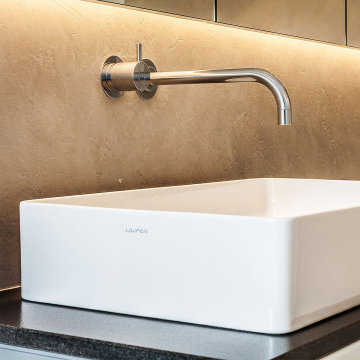
Modern Apartment Renovation with clean design and an industrial touch. High quality design made in Germany.
Design ideas for a large traditional ensuite bathroom in Melbourne with glass-front cabinets, white cabinets, a freestanding bath, a walk-in shower, a one-piece toilet, beige tiles, ceramic tiles, beige walls, ceramic flooring, a submerged sink, soapstone worktops, beige floors, an open shower, white worktops, a single sink, a built in vanity unit, a wallpapered ceiling and wallpapered walls.
Design ideas for a large traditional ensuite bathroom in Melbourne with glass-front cabinets, white cabinets, a freestanding bath, a walk-in shower, a one-piece toilet, beige tiles, ceramic tiles, beige walls, ceramic flooring, a submerged sink, soapstone worktops, beige floors, an open shower, white worktops, a single sink, a built in vanity unit, a wallpapered ceiling and wallpapered walls.
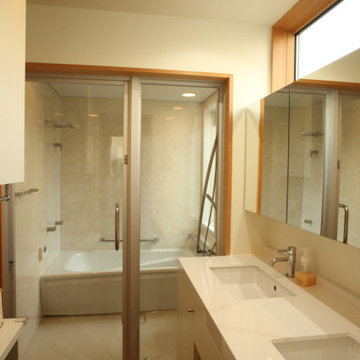
Photo of a medium sized modern bathroom in Other with beaded cabinets, white cabinets, white tiles, plywood flooring, an integrated sink, solid surface worktops, beige floors, white worktops, a built in vanity unit and a wallpapered ceiling.
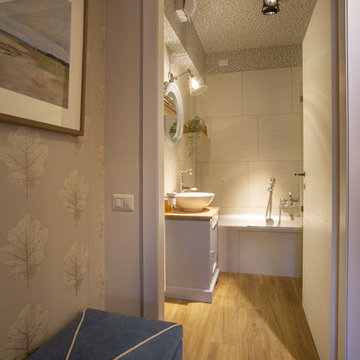
Come tocco distintivo estremamente caratterizzante abbiamo scelto l'applicazione della carta da parati in ogni stanza e l'utilizzo di tessuti naturali. La sfida era quella di "lavorare a maglia" vecchio e nuovo insieme e l'obiettivo è stato raggiunto grazie alla scelta di colori neutri per tutti gli elementi, con una uniformità di stile che si espande in tutto l'appartamento in modo armonioso ed equilibrato.

Photo of a medium sized midcentury ensuite bathroom in Chicago with beaded cabinets, medium wood cabinets, an alcove shower, a one-piece toilet, white tiles, metro tiles, white walls, ceramic flooring, a submerged sink, quartz worktops, black floors, a sliding door, white worktops, double sinks, a freestanding vanity unit, a wallpapered ceiling, wallpapered walls and a freestanding bath.

The master bath is a true oasis, with white marble on the floor, countertop and backsplash, in period-appropriate subway and basket-weave patterns. Wall and floor-mounted chrome fixtures at the sink, tub and shower provide vintage charm and contemporary function. Chrome accents are also found in the light fixtures, cabinet hardware and accessories. The heated towel bars and make-up area with lit mirror provide added luxury. Access to the master closet is through the wood 5-panel pocket door.
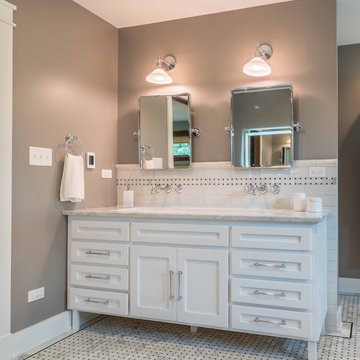
The master bath is a true oasis, with white marble on the floor, countertop and backsplash, in period-appropriate subway and basket-weave patterns. Wall and floor-mounted chrome fixtures at the sink, tub and shower provide vintage charm and contemporary function. Chrome accents are also found in the light fixtures, cabinet hardware and accessories. The heated towel bars and make-up area with lit mirror provide added luxury. Access to the master closet is through the wood 5-panel pocket door.
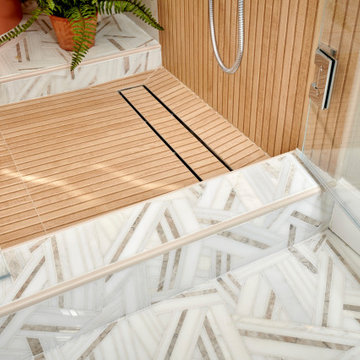
Our client desired to turn her primary suite into a perfect oasis. This space bathroom retreat is small but is layered in details. The starting point for the bathroom was her love for the colored MTI tub. The bath is far from ordinary in this exquisite home; it is a spa sanctuary. An especially stunning feature is the design of the tile throughout this wet room bathtub/shower combo.
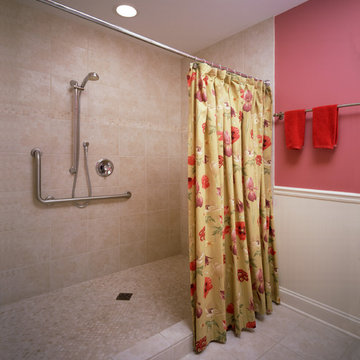
Accessible Bath with walk-in shower.
Photography by Robert McKendrick Photography.
Design ideas for a medium sized traditional shower room bathroom in Chicago with beige tiles, ceramic tiles, pink walls, ceramic flooring, beige floors, a shower curtain, raised-panel cabinets, white cabinets, an alcove shower, a submerged sink, marble worktops, a one-piece toilet, white worktops, a single sink, a freestanding vanity unit, a wallpapered ceiling and wallpapered walls.
Design ideas for a medium sized traditional shower room bathroom in Chicago with beige tiles, ceramic tiles, pink walls, ceramic flooring, beige floors, a shower curtain, raised-panel cabinets, white cabinets, an alcove shower, a submerged sink, marble worktops, a one-piece toilet, white worktops, a single sink, a freestanding vanity unit, a wallpapered ceiling and wallpapered walls.

This adorable Cape Cod house needed upgrading of its existing shared hall bath, and the addition of a new master bath. Removing a wall in the bath revealed gorgeous brick, to be left exposed. The existing master bedroom had a small reading nook that was perfect for the addition of a new bath - just barely large enough for a large shower, toilet, and double-sink vanities. The clean lines, white shaker cabinets, white subway tile, and finished details make these 2 baths the star of this quaint home.
Photography by Kmiecik Imagery.
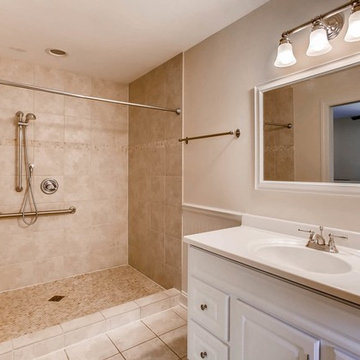
Several years after the original work, it only takes a new wall color to update the space for new users. Accessible Bath with walk-in shower.
Photography by the homeowner.
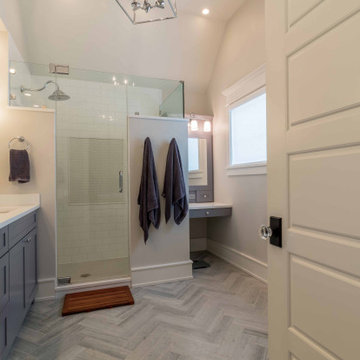
Design ideas for a large country grey and white ensuite bathroom in Chicago with shaker cabinets, blue cabinets, an alcove shower, a one-piece toilet, white tiles, limestone tiles, limestone flooring, an integrated sink, solid surface worktops, blue floors, a sliding door, white worktops, a shower bench, a single sink, a freestanding vanity unit, a wallpapered ceiling, wallpapered walls and white walls.

The master bath is a true oasis, with white marble on the floor, countertop and backsplash, in period-appropriate subway and basket-weave patterns. Wall and floor-mounted chrome fixtures at the sink, tub and shower provide vintage charm and contemporary function. Chrome accents are also found in the light fixtures, cabinet hardware and accessories. The heated towel bars and make-up area with lit mirror provide added luxury. Access to the master closet is through the wood 5-panel pocket door.

These clients needed a first-floor shower for their medically-compromised children, so extended the existing powder room into the adjacent mudroom to gain space for the shower. The 3/4 bath is fully accessible, and easy to clean - with a roll-in shower, wall-mounted toilet, and fully tiled floor, chair-rail and shower. The gray wall paint above the white subway tile is both contemporary and calming. Multiple shower heads and wands in the 3'x6' shower provided ample access for assisting their children in the shower. The white furniture-style vanity can be seen from the kitchen area, and ties in with the design style of the rest of the home. The bath is both beautiful and functional. We were honored and blessed to work on this project for our dear friends.
Please see NoahsHope.com for additional information about this wonderful family.
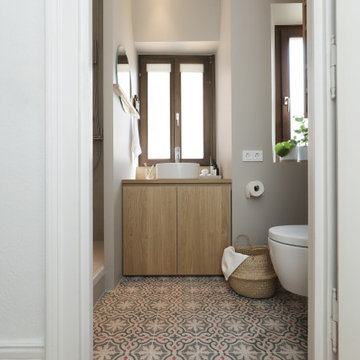
Fotos: Sandra Hauer, Nahdran Photografie
Design ideas for a small modern shower room bathroom in Frankfurt with flat-panel cabinets, light wood cabinets, an alcove shower, a two-piece toilet, grey tiles, grey walls, cement flooring, a vessel sink, wooden worktops, multi-coloured floors, an open shower, a single sink, a built in vanity unit, a wallpapered ceiling and wallpapered walls.
Design ideas for a small modern shower room bathroom in Frankfurt with flat-panel cabinets, light wood cabinets, an alcove shower, a two-piece toilet, grey tiles, grey walls, cement flooring, a vessel sink, wooden worktops, multi-coloured floors, an open shower, a single sink, a built in vanity unit, a wallpapered ceiling and wallpapered walls.
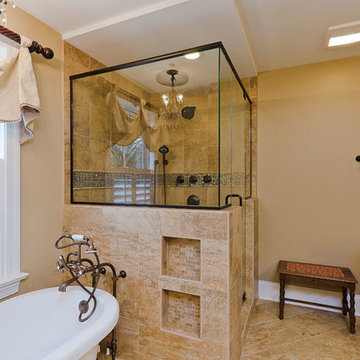
Compact master bathroom, with his and hers vanity, corner linen cabinetry, claw-foot tub and shower with glass enclosure. Photography by Kmiecik Imagery.
Brown Bathroom with a Wallpapered Ceiling Ideas and Designs
7

 Shelves and shelving units, like ladder shelves, will give you extra space without taking up too much floor space. Also look for wire, wicker or fabric baskets, large and small, to store items under or next to the sink, or even on the wall.
Shelves and shelving units, like ladder shelves, will give you extra space without taking up too much floor space. Also look for wire, wicker or fabric baskets, large and small, to store items under or next to the sink, or even on the wall.  The sink, the mirror, shower and/or bath are the places where you might want the clearest and strongest light. You can use these if you want it to be bright and clear. Otherwise, you might want to look at some soft, ambient lighting in the form of chandeliers, short pendants or wall lamps. You could use accent lighting around your bath in the form to create a tranquil, spa feel, as well.
The sink, the mirror, shower and/or bath are the places where you might want the clearest and strongest light. You can use these if you want it to be bright and clear. Otherwise, you might want to look at some soft, ambient lighting in the form of chandeliers, short pendants or wall lamps. You could use accent lighting around your bath in the form to create a tranquil, spa feel, as well. 