Brown Bathroom with Black Worktops Ideas and Designs
Refine by:
Budget
Sort by:Popular Today
121 - 140 of 2,569 photos
Item 1 of 3
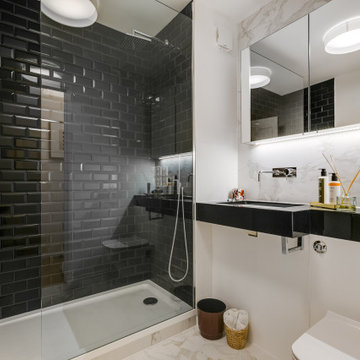
Design ideas for a medium sized contemporary shower room bathroom in London with black cabinets, an alcove shower, a wall mounted toilet, black tiles, metro tiles, white walls, an integrated sink, beige floors and black worktops.
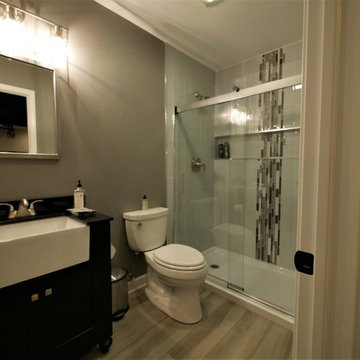
Photo of a medium sized classic shower room bathroom in Chicago with black cabinets, an alcove shower, a two-piece toilet, grey tiles, matchstick tiles, grey walls, laminate floors, tiled worktops, grey floors, a sliding door and black worktops.
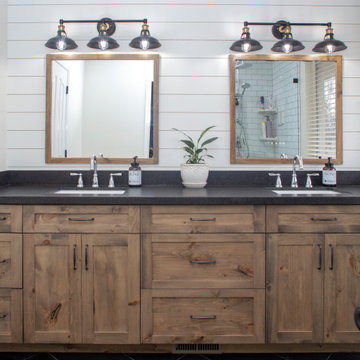
Photo of a medium sized ensuite bathroom in Salt Lake City with shaker cabinets, medium wood cabinets, white walls, a submerged sink, engineered stone worktops, black floors, black worktops, double sinks, a built in vanity unit and tongue and groove walls.

В сан/узле использован крупноформатный керамогранит под дерево.
Inspiration for a small traditional shower room bathroom in Moscow with glass-front cabinets, black cabinets, an alcove shower, a wall mounted toilet, brown tiles, porcelain tiles, brown walls, porcelain flooring, a wall-mounted sink, glass worktops, black floors, a hinged door, black worktops, an enclosed toilet, a single sink, a floating vanity unit and wainscoting.
Inspiration for a small traditional shower room bathroom in Moscow with glass-front cabinets, black cabinets, an alcove shower, a wall mounted toilet, brown tiles, porcelain tiles, brown walls, porcelain flooring, a wall-mounted sink, glass worktops, black floors, a hinged door, black worktops, an enclosed toilet, a single sink, a floating vanity unit and wainscoting.
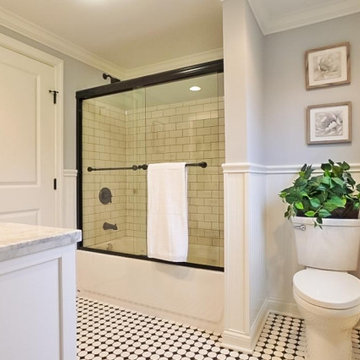
Classic mid-century restoration that included a new gourmet kitchen, updated floor plan. 3 new full baths and many custom features.
Design ideas for a midcentury family bathroom in Cleveland with freestanding cabinets, dark wood cabinets, an alcove bath, a shower/bath combination, black and white tiles, ceramic tiles, blue walls, ceramic flooring, a submerged sink, granite worktops, black floors, a sliding door, black worktops, a single sink, a freestanding vanity unit and wainscoting.
Design ideas for a midcentury family bathroom in Cleveland with freestanding cabinets, dark wood cabinets, an alcove bath, a shower/bath combination, black and white tiles, ceramic tiles, blue walls, ceramic flooring, a submerged sink, granite worktops, black floors, a sliding door, black worktops, a single sink, a freestanding vanity unit and wainscoting.

This is an example of a medium sized traditional family bathroom in Phoenix with shaker cabinets, brown cabinets, a freestanding bath, a walk-in shower, a one-piece toilet, beige tiles, marble tiles, beige walls, light hardwood flooring, a submerged sink, engineered stone worktops, beige floors, a hinged door and black worktops.
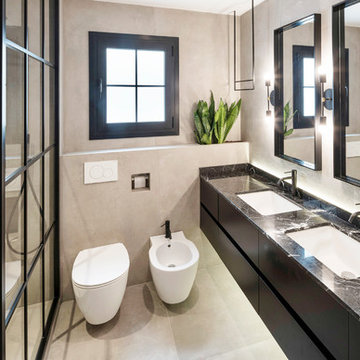
El objetivo de la reforma fue conseguir un equilibrio entre el estilo de vida moderno de la pareja respetando el estilo sofisticado de la casa. Las plantas son otro elemento al que no se ha renuncio a la hora de realizar el diseño. Cada cuarto de baño tiene un diseño y una estética variada, refinada y única. Combinando la grifería con acabados negros mate, el porcelánico acabado cemento o materiales de toda la vida como el mármol se mezclan con una estética más industrial. Cada elemento ofrece algo diferente, a la vez que todo se integra con el resto del espacio.
El uso de baldosas de porcelánico tanto para el pavimento como revestimientos, combinado con la minimización de las juntas entre piezas y el empotramiento de todas las instalaciones, parte de la grifería y mecanismos, aportan una imagen sencilla, nítida y pétrea al conjunto.
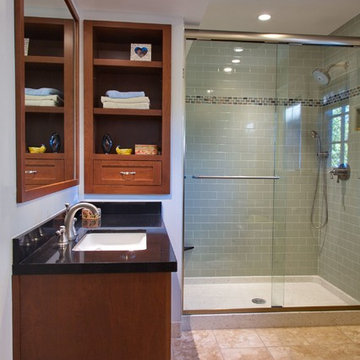
Master Bath with terrazzo shower pan and tiled walls. Photo by Sunny Grewal
Photo of a medium sized contemporary shower room bathroom in San Francisco with shaker cabinets, medium wood cabinets, an alcove shower, green tiles, metro tiles, white walls, limestone flooring, a submerged sink, engineered stone worktops, beige floors, a sliding door and black worktops.
Photo of a medium sized contemporary shower room bathroom in San Francisco with shaker cabinets, medium wood cabinets, an alcove shower, green tiles, metro tiles, white walls, limestone flooring, a submerged sink, engineered stone worktops, beige floors, a sliding door and black worktops.
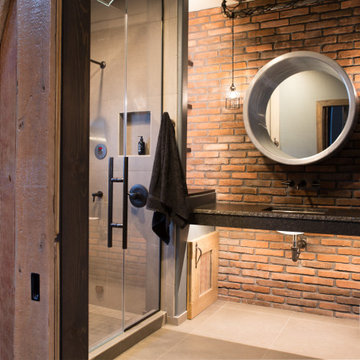
In this Cedar Rapids residence, sophistication meets bold design, seamlessly integrating dynamic accents and a vibrant palette. Every detail is meticulously planned, resulting in a captivating space that serves as a modern haven for the entire family.
The upper level is a versatile haven for relaxation, work, and rest. In the thoughtfully designed bathroom, an earthy brick accent wall adds warmth, complemented by a striking round mirror. The spacious countertop and separate shower area enhance functionality, creating a refined and inviting sanctuary.
---
Project by Wiles Design Group. Their Cedar Rapids-based design studio serves the entire Midwest, including Iowa City, Dubuque, Davenport, and Waterloo, as well as North Missouri and St. Louis.
For more about Wiles Design Group, see here: https://wilesdesigngroup.com/
To learn more about this project, see here: https://wilesdesigngroup.com/cedar-rapids-dramatic-family-home-design
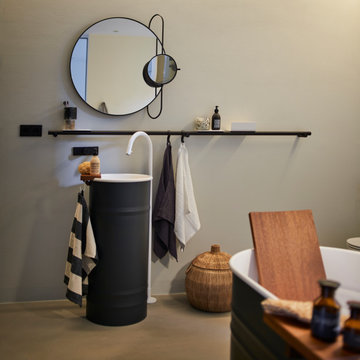
Design ideas for a large modern bathroom in Munich with a freestanding bath, a built-in shower, a trough sink, stainless steel worktops, black worktops and a freestanding vanity unit.
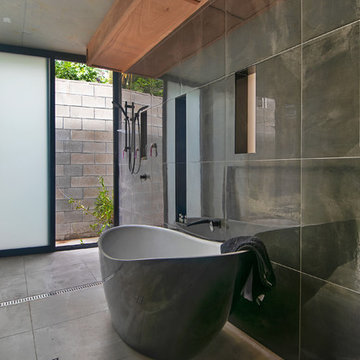
Focus Point Photography
Photo of a large modern bathroom in Brisbane with a freestanding bath, a walk-in shower, black tiles, porcelain tiles, black walls, porcelain flooring, grey floors, an open shower and black worktops.
Photo of a large modern bathroom in Brisbane with a freestanding bath, a walk-in shower, black tiles, porcelain tiles, black walls, porcelain flooring, grey floors, an open shower and black worktops.
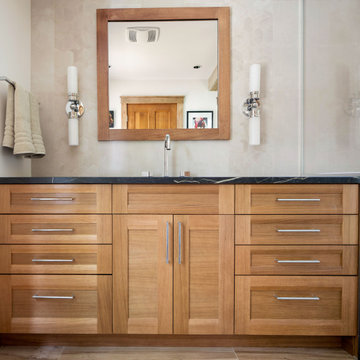
This is an example of a medium sized classic ensuite bathroom in Seattle with recessed-panel cabinets, medium wood cabinets, a built-in shower, a wall mounted toilet, beige tiles, porcelain tiles, beige walls, porcelain flooring, a submerged sink, tiled worktops, beige floors, a hinged door, black worktops, a shower bench, a single sink and a built in vanity unit.

This is an example of a rustic bathroom in Other with a trough sink, double sinks, flat-panel cabinets, dark wood cabinets, an alcove shower, a two-piece toilet, white tiles, mosaic tiles, brown walls, mosaic tile flooring, white floors, a sliding door, black worktops, a wall niche, a freestanding vanity unit, a wood ceiling and wood walls.
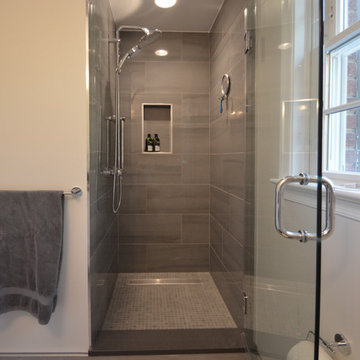
Addie Merrick-Phang
Inspiration for a small traditional ensuite bathroom in DC Metro with shaker cabinets, white cabinets, a corner shower, a two-piece toilet, grey tiles, porcelain tiles, grey walls, porcelain flooring, a submerged sink, granite worktops, grey floors, a hinged door and black worktops.
Inspiration for a small traditional ensuite bathroom in DC Metro with shaker cabinets, white cabinets, a corner shower, a two-piece toilet, grey tiles, porcelain tiles, grey walls, porcelain flooring, a submerged sink, granite worktops, grey floors, a hinged door and black worktops.
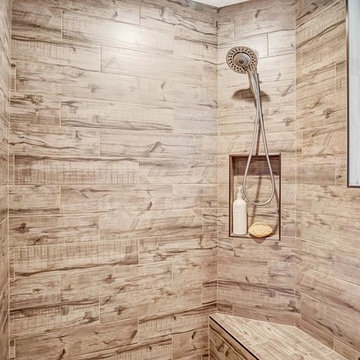
This is an example of a large rustic ensuite bathroom in Other with shaker cabinets, distressed cabinets, a walk-in shower, a one-piece toilet, brown tiles, ceramic tiles, beige walls, ceramic flooring, a submerged sink, quartz worktops, brown floors, an open shower and black worktops.
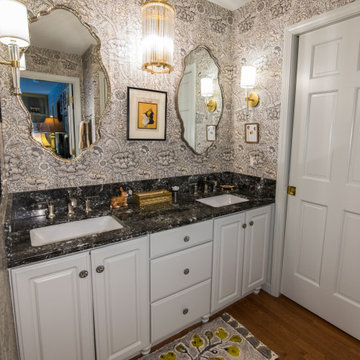
The original vanity was in good shape, so it was reused but updated with a fresh coat of paint and the addition of bun feet to give it a more furniture-like feel.
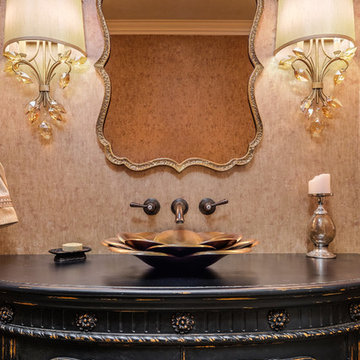
Photos by: Shutter Avenue Photography
This is an example of a small shower room bathroom in Sacramento with freestanding cabinets, black cabinets, a one-piece toilet, beige tiles, ceramic tiles, beige walls, travertine flooring, a vessel sink, wooden worktops, beige floors, black worktops, a single sink, a freestanding vanity unit and wallpapered walls.
This is an example of a small shower room bathroom in Sacramento with freestanding cabinets, black cabinets, a one-piece toilet, beige tiles, ceramic tiles, beige walls, travertine flooring, a vessel sink, wooden worktops, beige floors, black worktops, a single sink, a freestanding vanity unit and wallpapered walls.
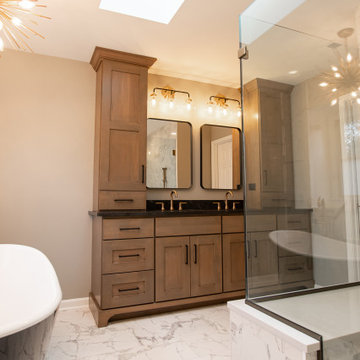
Design ideas for a medium sized traditional ensuite bathroom in Baltimore with flat-panel cabinets, medium wood cabinets, a freestanding bath, a corner shower, white tiles, porcelain tiles, grey walls, porcelain flooring, a submerged sink, engineered stone worktops, white floors, a hinged door, black worktops, a wall niche, double sinks, a built in vanity unit and wainscoting.
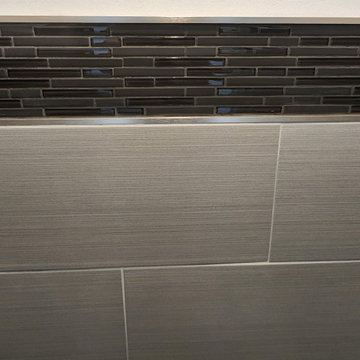
This sleek modern tile master bath was designed to allow the customers to continue to age in place for years to come easily. Featuring a roll-in tile shower with large tile bench, tiled toilet area, 3 pc North Point White shaker cabinetry to create a custom look and beautiful black Quartz countertop with undermount sink. The old, dated popcorn ceiling was removed, sanded and skim coated for a smooth finish. This bathroom is unusual in that it's mostly waterproof. Waterproofing systems installed in the shower, on the entire walking floor including inside the closet and waterproofing treatment 1/2 up the walls under the paint. White penny tie shower floor makes a nice contrast to the dark smoky glass tile ribbon. Our customer will be able to enjoy epic water fights with the grandsons in this bathroom with no worry of leaking. Wallpaper and final finishes to be installed by the customer per their request.
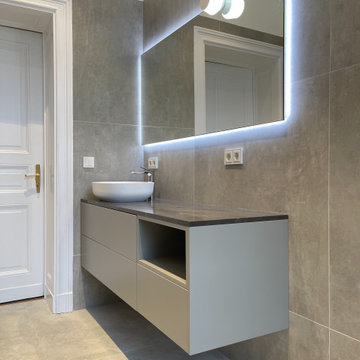
Inspiration for a medium sized contemporary grey and white shower room bathroom in Berlin with flat-panel cabinets, grey cabinets, a built-in shower, a wall mounted toilet, grey tiles, ceramic tiles, white walls, ceramic flooring, a vessel sink, solid surface worktops, grey floors, a sliding door, black worktops, a single sink and a built in vanity unit.
Brown Bathroom with Black Worktops Ideas and Designs
7

 Shelves and shelving units, like ladder shelves, will give you extra space without taking up too much floor space. Also look for wire, wicker or fabric baskets, large and small, to store items under or next to the sink, or even on the wall.
Shelves and shelving units, like ladder shelves, will give you extra space without taking up too much floor space. Also look for wire, wicker or fabric baskets, large and small, to store items under or next to the sink, or even on the wall.  The sink, the mirror, shower and/or bath are the places where you might want the clearest and strongest light. You can use these if you want it to be bright and clear. Otherwise, you might want to look at some soft, ambient lighting in the form of chandeliers, short pendants or wall lamps. You could use accent lighting around your bath in the form to create a tranquil, spa feel, as well.
The sink, the mirror, shower and/or bath are the places where you might want the clearest and strongest light. You can use these if you want it to be bright and clear. Otherwise, you might want to look at some soft, ambient lighting in the form of chandeliers, short pendants or wall lamps. You could use accent lighting around your bath in the form to create a tranquil, spa feel, as well. 