Brown Bathroom with Blue Walls Ideas and Designs
Refine by:
Budget
Sort by:Popular Today
1 - 20 of 8,612 photos
Item 1 of 3

MAKING A STATEMENT
Victorian terraced house in Southfields, London. With neutral tones throughout, the family bathroom and downstairs WC were designed to stand out. Vintage inspired suite and hardware butt heads with slick modern lighting and high impact marble effect porcelain tiles.
Polished brass hardware packs a punch against delicious blue and grey veined oversized tiles that encase the bath and shower area.Tom Dixon marble and glass feature lighting, illuminate the moody blue period panelled walls of this downstairs WC.

Bathroom remodel. Wanted to keep the vintage charm with new refreshed finishes. New marble flooring, new claw foot tub, custom glass shower.
Medium sized classic ensuite bathroom in Los Angeles with white cabinets, a claw-foot bath, a corner shower, a one-piece toilet, white tiles, metro tiles, blue walls, a built-in sink, marble worktops, multi-coloured floors, a hinged door, white worktops, a wall niche, a single sink, a freestanding vanity unit, wainscoting and recessed-panel cabinets.
Medium sized classic ensuite bathroom in Los Angeles with white cabinets, a claw-foot bath, a corner shower, a one-piece toilet, white tiles, metro tiles, blue walls, a built-in sink, marble worktops, multi-coloured floors, a hinged door, white worktops, a wall niche, a single sink, a freestanding vanity unit, wainscoting and recessed-panel cabinets.

William Quarles
Inspiration for a beach style ensuite bathroom in Charleston with dark wood cabinets, a two-piece toilet, beige tiles, porcelain tiles, blue walls, porcelain flooring, a submerged sink, granite worktops, beige floors, a hinged door and beige worktops.
Inspiration for a beach style ensuite bathroom in Charleston with dark wood cabinets, a two-piece toilet, beige tiles, porcelain tiles, blue walls, porcelain flooring, a submerged sink, granite worktops, beige floors, a hinged door and beige worktops.

Photography: Barry Halkin
Classic bathroom in Philadelphia with a claw-foot bath, metro tiles, a wall-mounted sink, blue walls and a dado rail.
Classic bathroom in Philadelphia with a claw-foot bath, metro tiles, a wall-mounted sink, blue walls and a dado rail.

This is an example of a medium sized coastal bathroom in Austin with a submerged sink, shaker cabinets, white cabinets, blue tiles, a one-piece toilet, blue walls, blue floors, ceramic flooring, engineered stone worktops and brown worktops.

This is an example of a medium sized rural ensuite bathroom in Los Angeles with recessed-panel cabinets, white cabinets, an alcove shower, a wall mounted toilet, grey tiles, porcelain tiles, blue walls, porcelain flooring, a submerged sink, engineered stone worktops, white floors, a sliding door, white worktops, a shower bench, a single sink and a built in vanity unit.

Navy penny tile is a striking backdrop in this handsome guest bathroom. A mix of wood cabinetry with leather pulls enhances the masculine feel of the room while a smart toilet incorporates modern-day technology into this timeless bathroom.
Inquire About Our Design Services
http://www.tiffanybrooksinteriors.com Inquire about our design services. Spaced designed by Tiffany Brooks
Photo 2019 Scripps Network, LLC.
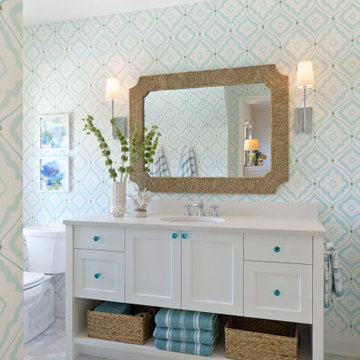
Nautical bathroom in Minneapolis with white cabinets, blue walls, a submerged sink, grey floors, white worktops and shaker cabinets.

Luke White Photography
Medium sized contemporary ensuite bathroom in London with a freestanding bath, blue walls, porcelain flooring, marble worktops, white worktops, medium wood cabinets, a submerged sink, beige floors and flat-panel cabinets.
Medium sized contemporary ensuite bathroom in London with a freestanding bath, blue walls, porcelain flooring, marble worktops, white worktops, medium wood cabinets, a submerged sink, beige floors and flat-panel cabinets.

This is an example of a medium sized country bathroom in Richmond with shaker cabinets, grey cabinets, an alcove shower, white tiles, blue walls, mosaic tile flooring, a submerged sink, white floors, a hinged door, white worktops, metro tiles and marble worktops.

Medium sized traditional shower room bathroom in DC Metro with recessed-panel cabinets, blue cabinets, an alcove bath, an alcove shower, grey tiles, marble tiles, marble flooring, engineered stone worktops, grey floors, blue walls and a submerged sink.

Master bathroom with handmade glazed ceramic tile and wood console vanity. View to pass-through walk-in master closet. Photo by Kyle Born.
Photo of a medium sized country ensuite bathroom in Philadelphia with distressed cabinets, a freestanding bath, a two-piece toilet, white tiles, ceramic tiles, blue walls, light hardwood flooring, a submerged sink, marble worktops, brown floors, a hinged door and flat-panel cabinets.
Photo of a medium sized country ensuite bathroom in Philadelphia with distressed cabinets, a freestanding bath, a two-piece toilet, white tiles, ceramic tiles, blue walls, light hardwood flooring, a submerged sink, marble worktops, brown floors, a hinged door and flat-panel cabinets.
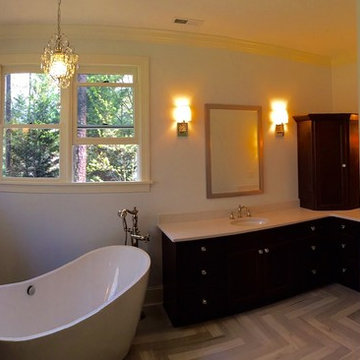
Spacious and Luxurious ... Wrap yourself up in the quality!..
Photo of a large classic ensuite bathroom in Raleigh with raised-panel cabinets, brown cabinets, a freestanding bath, an alcove shower, a bidet, green tiles, glass tiles, blue walls, marble flooring, a submerged sink and engineered stone worktops.
Photo of a large classic ensuite bathroom in Raleigh with raised-panel cabinets, brown cabinets, a freestanding bath, an alcove shower, a bidet, green tiles, glass tiles, blue walls, marble flooring, a submerged sink and engineered stone worktops.

Design ideas for a medium sized classic shower room bathroom in Philadelphia with a one-piece toilet, blue walls, ceramic flooring, a built-in shower, beige tiles, black tiles, grey tiles and pebble tiles.
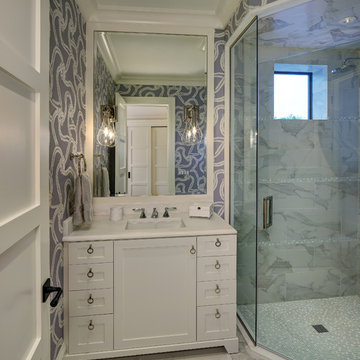
Inspiration for a large classic ensuite bathroom in Cleveland with shaker cabinets, white cabinets, a built-in shower, a one-piece toilet, black and white tiles, grey tiles, stone tiles, blue walls, porcelain flooring, a submerged sink and marble worktops.
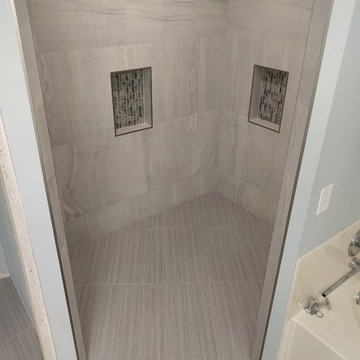
This is an example of a medium sized contemporary ensuite bathroom in New Orleans with shaker cabinets, dark wood cabinets, a built-in shower, white tiles, porcelain tiles, blue walls, porcelain flooring, a trough sink and tiled worktops.
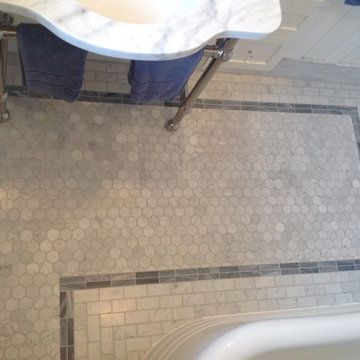
Marble hex floor
Small classic bathroom in Vancouver with a console sink, flat-panel cabinets, grey cabinets, a corner bath, a shower/bath combination, blue tiles, blue walls and marble flooring.
Small classic bathroom in Vancouver with a console sink, flat-panel cabinets, grey cabinets, a corner bath, a shower/bath combination, blue tiles, blue walls and marble flooring.
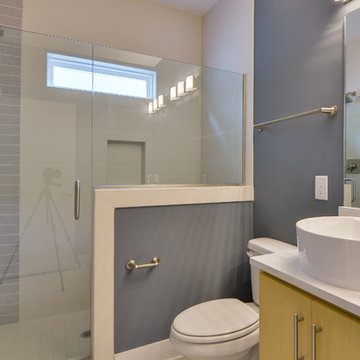
Showcase Photographers
Design ideas for a small modern ensuite bathroom in Nashville with a vessel sink, flat-panel cabinets, light wood cabinets, quartz worktops, a walk-in shower, a two-piece toilet, white tiles, porcelain tiles, blue walls and porcelain flooring.
Design ideas for a small modern ensuite bathroom in Nashville with a vessel sink, flat-panel cabinets, light wood cabinets, quartz worktops, a walk-in shower, a two-piece toilet, white tiles, porcelain tiles, blue walls and porcelain flooring.

Wallpaper and Checkerboard Floor Pattern Master Bath
Photo of a medium sized romantic ensuite bathroom in Other with a pedestal sink, blue walls, dark hardwood flooring and white cabinets.
Photo of a medium sized romantic ensuite bathroom in Other with a pedestal sink, blue walls, dark hardwood flooring and white cabinets.
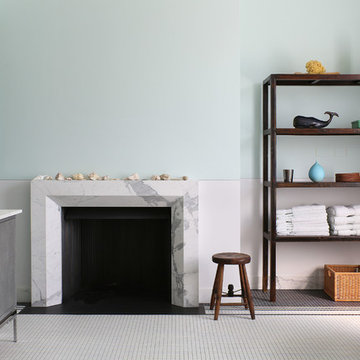
Alex Maguire
This is an example of a classic bathroom in London with a submerged sink, grey cabinets, blue walls, mosaic tile flooring, a chimney breast and flat-panel cabinets.
This is an example of a classic bathroom in London with a submerged sink, grey cabinets, blue walls, mosaic tile flooring, a chimney breast and flat-panel cabinets.
Brown Bathroom with Blue Walls Ideas and Designs
1

 Shelves and shelving units, like ladder shelves, will give you extra space without taking up too much floor space. Also look for wire, wicker or fabric baskets, large and small, to store items under or next to the sink, or even on the wall.
Shelves and shelving units, like ladder shelves, will give you extra space without taking up too much floor space. Also look for wire, wicker or fabric baskets, large and small, to store items under or next to the sink, or even on the wall.  The sink, the mirror, shower and/or bath are the places where you might want the clearest and strongest light. You can use these if you want it to be bright and clear. Otherwise, you might want to look at some soft, ambient lighting in the form of chandeliers, short pendants or wall lamps. You could use accent lighting around your bath in the form to create a tranquil, spa feel, as well.
The sink, the mirror, shower and/or bath are the places where you might want the clearest and strongest light. You can use these if you want it to be bright and clear. Otherwise, you might want to look at some soft, ambient lighting in the form of chandeliers, short pendants or wall lamps. You could use accent lighting around your bath in the form to create a tranquil, spa feel, as well. 