Brown Bathroom with Exposed Beams Ideas and Designs
Sort by:Popular Today
61 - 80 of 498 photos

Photo of a large farmhouse ensuite bathroom in Denver with shaker cabinets, white cabinets, a freestanding bath, a built-in shower, grey walls, porcelain flooring, a submerged sink, quartz worktops, beige floors, a hinged door, grey worktops, a shower bench, double sinks, a built in vanity unit, exposed beams, white tiles and porcelain tiles.

Farmhouse ensuite bathroom in San Francisco with a freestanding bath, beige walls, limestone flooring, a freestanding vanity unit, exposed beams, a vaulted ceiling, a wood ceiling, beaded cabinets, medium wood cabinets, a submerged sink, grey floors, white worktops and double sinks.

Design ideas for a large ensuite bathroom in Detroit with a freestanding bath, a walk-in shower, beige tiles, grey walls, a hinged door, a shower bench, double sinks, a freestanding vanity unit and exposed beams.

Design ideas for a world-inspired bathroom in Melbourne with medium wood cabinets, a japanese bath, wooden worktops and exposed beams.

Inspiration for a contemporary bathroom in Barcelona with flat-panel cabinets, white cabinets, a freestanding bath, grey tiles, grey walls, a vessel sink, wooden worktops, grey floors, beige worktops, a single sink, a floating vanity unit and exposed beams.
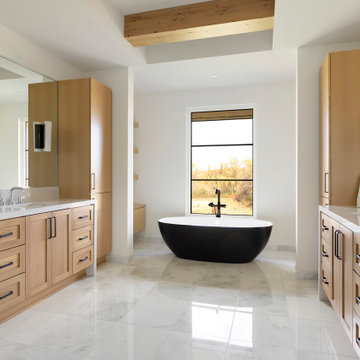
The owners’ suite bathroom has so many of today’s desired amenities from a dramatic freestanding tub and large shower to separate vanities. The “Ella” Cambria countertops with a waterfall edge separate the white oak cabinetry and go perfectly with the luxurious marble flooring.
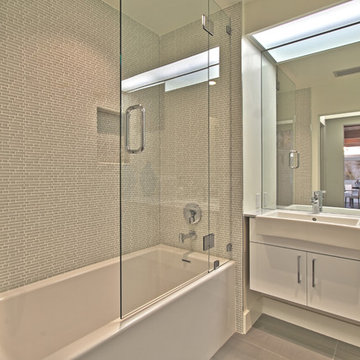
Custom Home Renovation
Photo of a large retro bathroom in Los Angeles with flat-panel cabinets, medium wood cabinets, light hardwood flooring, beige floors and exposed beams.
Photo of a large retro bathroom in Los Angeles with flat-panel cabinets, medium wood cabinets, light hardwood flooring, beige floors and exposed beams.

Concrete floors provide smooth transitions within the Master Bedroom/Bath suite making for the perfect oasis. Wall mounted sink and sensor faucet provide easy use. Wide openings allow for wheelchair access between the spaces. Chic glass barn door provide privacy in wet shower area. Large hardware door handles are statement pieces as well as functional.

This tiny home has utilized space-saving design and put the bathroom vanity in the corner of the bathroom. Natural light in addition to track lighting makes this vanity perfect for getting ready in the morning. Triangle corner shelves give an added space for personal items to keep from cluttering the wood counter. This contemporary, costal Tiny Home features a bathroom with a shower built out over the tongue of the trailer it sits on saving space and creating space in the bathroom. This shower has it's own clear roofing giving the shower a skylight. This allows tons of light to shine in on the beautiful blue tiles that shape this corner shower. Stainless steel planters hold ferns giving the shower an outdoor feel. With sunlight, plants, and a rain shower head above the shower, it is just like an outdoor shower only with more convenience and privacy. The curved glass shower door gives the whole tiny home bathroom a bigger feel while letting light shine through to the rest of the bathroom. The blue tile shower has niches; built-in shower shelves to save space making your shower experience even better. The bathroom door is a pocket door, saving space in both the bathroom and kitchen to the other side. The frosted glass pocket door also allows light to shine through.
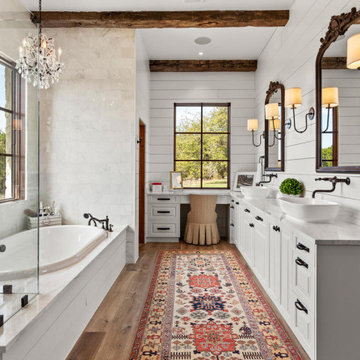
Master bathroom featuring Calacatta Marble tops, 100 year old beams, ship lap, custom cabinetry
Rural bathroom in Austin with raised-panel cabinets, white cabinets, a built-in bath, grey tiles, marble tiles, white walls, medium hardwood flooring, a vessel sink, marble worktops, beige floors, a hinged door, grey worktops, double sinks, a built in vanity unit, exposed beams and tongue and groove walls.
Rural bathroom in Austin with raised-panel cabinets, white cabinets, a built-in bath, grey tiles, marble tiles, white walls, medium hardwood flooring, a vessel sink, marble worktops, beige floors, a hinged door, grey worktops, double sinks, a built in vanity unit, exposed beams and tongue and groove walls.

As a retreat in an isolated setting both vanity and privacy were lesser priorities in this bath design where a view takes priority over a mirror.
This is an example of a medium sized rustic shower room bathroom in Chicago with flat-panel cabinets, light wood cabinets, a corner shower, a one-piece toilet, white tiles, porcelain tiles, white walls, slate flooring, a vessel sink, wooden worktops, black floors, a hinged door, brown worktops, a wall niche, a single sink, a freestanding vanity unit, exposed beams and wood walls.
This is an example of a medium sized rustic shower room bathroom in Chicago with flat-panel cabinets, light wood cabinets, a corner shower, a one-piece toilet, white tiles, porcelain tiles, white walls, slate flooring, a vessel sink, wooden worktops, black floors, a hinged door, brown worktops, a wall niche, a single sink, a freestanding vanity unit, exposed beams and wood walls.
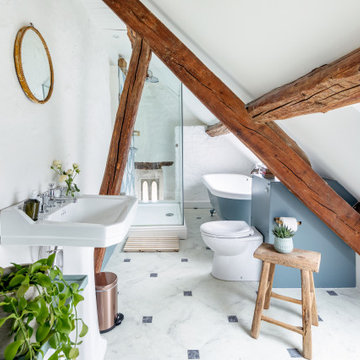
Traditional family bathroom in London with white cabinets, a one-piece toilet, white walls, a pedestal sink, multi-coloured floors, a hinged door, a single sink, a built in vanity unit, exposed beams, a vaulted ceiling and panelled walls.
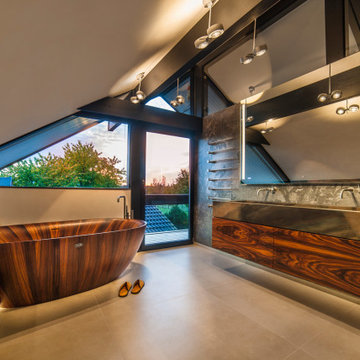
Schöner Wohnen und Wohlfühlen im Luxus-Bad eines Huf Hauses
Erfahre wahre Wohlfühlexplosion in unserem neugestalteten Bad eines Huf Hauses! Bei uns steht "Schöner Wohnen" nicht nur im Mittelpunkt, sondern wird zur gelebten Realität.
Highlights unseres Luxus-Bades:
Natürlicher Charme von Antolini Naturstein: Der elegante Braunton des Antolini Natursteins verleiht dem Bad eine zeitlose Eleganz und eine warme Atmosphäre.
Maßgefertigte Exklusivität von Vola Edelstahl: Jedes Element der Vola Edelstahlarmaturen ist auf Maß gefertigt und verleiht dem Bad einen Hauch von Exklusivität.
Dusche als Raumwunder: Die großzügige, maßgefertigte Dusche wird zum Raumhighlight, das ein Gefühl von Freiheit und Luxus vermittelt.
Exquisite Holzbadewanne mit Tropenholz: Die freistehende Holzbadewanne mit Tropenholzdetails setzt ein Statement für exklusives Design und höchsten Badekomfort.
Occhio Beleuchtung für die perfekte Atmosphäre: Die durchdachte Beleuchtung von Occhio schafft die perfekte Atmosphäre und setzt jedes Detail des Bades in Szene.
Tauche ein in die Welt von "Schöner Wohnen" und erlebe, wie wir Wohlfühlen im Bad zu einer Kunstform erheben. Hier geht's zu einer Referenz unserer neugestalteten Badarchitektur in einem Huf Haus:

Large rural ensuite bathroom in Denver with shaker cabinets, grey cabinets, a freestanding bath, a built-in shower, white tiles, stone slabs, grey walls, porcelain flooring, a submerged sink, quartz worktops, beige floors, a hinged door, white worktops, a shower bench, double sinks, a built in vanity unit and exposed beams.

Ванная комната кантри. Сантехника, Roca, Kerasan, цветной кафель, балки, тумба под раковину, зеркало в раме.
This is an example of a medium sized farmhouse ensuite bathroom in Other with beige walls, multi-coloured floors, shaker cabinets, dark wood cabinets, a submerged sink, beige worktops, a wall mounted toilet, multi-coloured tiles, ceramic tiles, ceramic flooring, solid surface worktops, a claw-foot bath, a corner shower, a hinged door, an enclosed toilet, a single sink, a freestanding vanity unit, exposed beams and wood walls.
This is an example of a medium sized farmhouse ensuite bathroom in Other with beige walls, multi-coloured floors, shaker cabinets, dark wood cabinets, a submerged sink, beige worktops, a wall mounted toilet, multi-coloured tiles, ceramic tiles, ceramic flooring, solid surface worktops, a claw-foot bath, a corner shower, a hinged door, an enclosed toilet, a single sink, a freestanding vanity unit, exposed beams and wood walls.
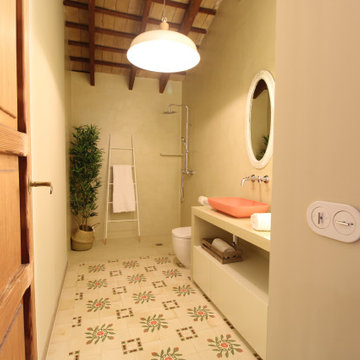
Photo of a medium sized country shower room bathroom in Valencia with flat-panel cabinets, a walk-in shower, beige walls, a vessel sink, an open shower, beige worktops, a single sink, a floating vanity unit and exposed beams.
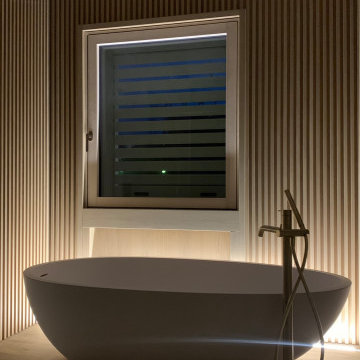
Bagno con travi a vista sbiancate
Pavimento e rivestimento in grandi lastre Laminam Calacatta Michelangelo
Rivestimento in legno di rovere con pannello a listelli realizzato su disegno.
Vasca da bagno a libera installazione di Agape Spoon XL
Mobile lavabo di Novello - your bathroom serie Quari con piano in Laminam Emperador
Rubinetteria Gessi Serie 316
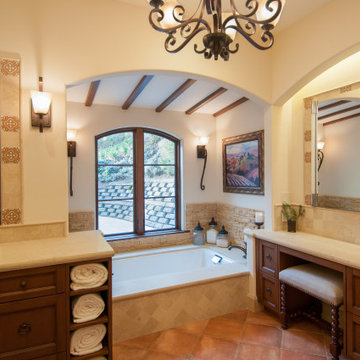
Clients envisioned having their favorite spa in their own home. We worked together to create this spa-like retreat off their master bedroom including a steam shower with heated floor, bench and walls, a deep soaking tub with an automated privacy shade that rises up from the window sill, vanity counter, recessed mirrored cabinets and private toilet room with a bidet.

Realizzazione di una sala bagno adiacente alla camera padronale. La richiesta del committente è di avere il doppio servizio LUI, LEI. Inseriamo una grande doccia fra i due servizi sfruttando la nicchia con mattoni che era il vecchio passaggi porta. Nel sotto finestra realizziamo il mobile a taglio frattino con nascosti gli impianti elettrici di servizio. Un'armadio porta biancheria con anta in legno richiama le due ante scorrevoli della piccola cabina armadi. La vasca stile retrò completa l'atmosfera di questa importante sala. Abbiamo gestito le luci con tre piccoli lampadari in ceramica bianca disposti in linea, con l'aggiunta di tre punti luce con supporti in cotto montati sulle travi e nascosti, inoltre le due specchiere hanno un taglio verticale di luce LED. I sanitari mantengono un gusto classico con le vaschette dell'acqua in ceramica. A terra pianelle di cotto realizzate a mano nel Borgo. Mentre di taglio industial sono le chiusure in metallo.

Peter Stasek Architekt
This is an example of an expansive contemporary ensuite bathroom in Other with flat-panel cabinets, brown cabinets, a built-in bath, a built-in shower, a wall mounted toilet, grey tiles, mosaic tiles, white walls, medium hardwood flooring, a wall-mounted sink, solid surface worktops, brown floors, an open shower, white worktops, a single sink, a floating vanity unit and exposed beams.
This is an example of an expansive contemporary ensuite bathroom in Other with flat-panel cabinets, brown cabinets, a built-in bath, a built-in shower, a wall mounted toilet, grey tiles, mosaic tiles, white walls, medium hardwood flooring, a wall-mounted sink, solid surface worktops, brown floors, an open shower, white worktops, a single sink, a floating vanity unit and exposed beams.
Brown Bathroom with Exposed Beams Ideas and Designs
4

 Shelves and shelving units, like ladder shelves, will give you extra space without taking up too much floor space. Also look for wire, wicker or fabric baskets, large and small, to store items under or next to the sink, or even on the wall.
Shelves and shelving units, like ladder shelves, will give you extra space without taking up too much floor space. Also look for wire, wicker or fabric baskets, large and small, to store items under or next to the sink, or even on the wall.  The sink, the mirror, shower and/or bath are the places where you might want the clearest and strongest light. You can use these if you want it to be bright and clear. Otherwise, you might want to look at some soft, ambient lighting in the form of chandeliers, short pendants or wall lamps. You could use accent lighting around your bath in the form to create a tranquil, spa feel, as well.
The sink, the mirror, shower and/or bath are the places where you might want the clearest and strongest light. You can use these if you want it to be bright and clear. Otherwise, you might want to look at some soft, ambient lighting in the form of chandeliers, short pendants or wall lamps. You could use accent lighting around your bath in the form to create a tranquil, spa feel, as well. 