Brown Bathroom with Glass Sheet Walls Ideas and Designs
Refine by:
Budget
Sort by:Popular Today
141 - 160 of 615 photos
Item 1 of 3
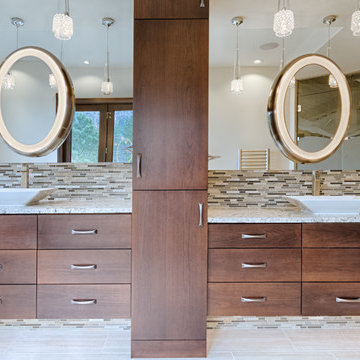
A 1,500 square foot Master suite remodel that was updated to its current owners tastes now has an expansive bathroom, with a large walk in closet and own laundry area. The clients also added a Breakfast Bar so they could have their cup of coffee in the morning without leaving their suite. The contemporary look of this suite features glass mosaic tile, a free standing stub with pebble tile flooring, a custom etched glass shower enclosure, and lots of storage.
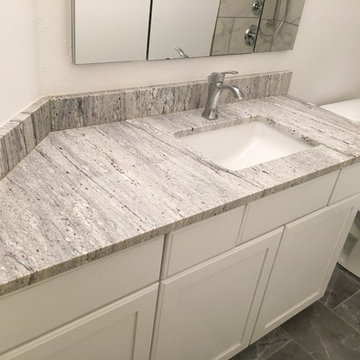
Photo of a small classic shower room bathroom in Albuquerque with shaker cabinets, white cabinets, an alcove bath, grey tiles, white tiles, glass sheet walls, white walls, a shower/bath combination, a two-piece toilet, a submerged sink and quartz worktops.
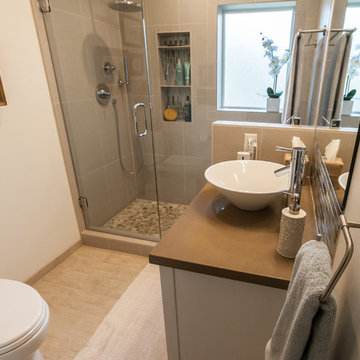
Whole House Renovation: Small Bathroom 1: 'After' Photo: Chris Bown
Design ideas for a small contemporary ensuite bathroom in Other with flat-panel cabinets, white cabinets, an alcove shower, a two-piece toilet, blue tiles, glass sheet walls, white walls, porcelain flooring, a vessel sink and engineered stone worktops.
Design ideas for a small contemporary ensuite bathroom in Other with flat-panel cabinets, white cabinets, an alcove shower, a two-piece toilet, blue tiles, glass sheet walls, white walls, porcelain flooring, a vessel sink and engineered stone worktops.
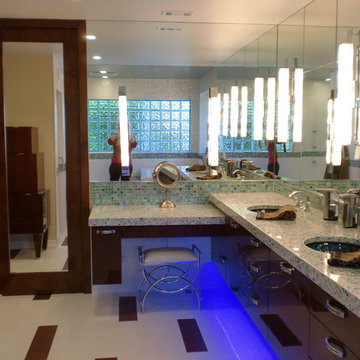
Design ideas for a large modern ensuite bathroom in Orange County with dark wood cabinets, a hot tub, blue tiles, multi-coloured tiles, white walls, porcelain flooring, a submerged sink, granite worktops, flat-panel cabinets, an alcove shower and glass sheet walls.
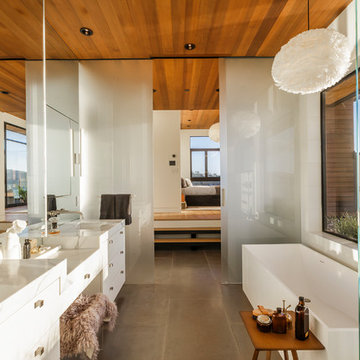
Master Bathroom
Contemporary ensuite bathroom in San Francisco with flat-panel cabinets, white cabinets, a freestanding bath, a built-in shower, a one-piece toilet, glass sheet walls, white walls, a submerged sink, marble worktops and a sliding door.
Contemporary ensuite bathroom in San Francisco with flat-panel cabinets, white cabinets, a freestanding bath, a built-in shower, a one-piece toilet, glass sheet walls, white walls, a submerged sink, marble worktops and a sliding door.
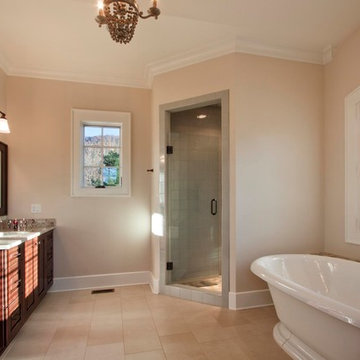
Nestled next to a mountain side and backing up to a creek, this home encompasses the mountain feel. With its neutral yet rich exterior colors and textures, the architecture is simply picturesque. A custom Knotty Alder entry door is preceded by an arched stone column entry porch. White Oak flooring is featured throughout and accentuates the home’s stained beam and ceiling accents. Custom cabinetry in the Kitchen and Great Room create a personal touch unique to only this residence. The Master Bathroom features a free-standing tub and all-tiled shower. Upstairs, the game room boasts a large custom reclaimed barn wood sliding door. The Juliette balcony gracefully over looks the handsome Great Room. Downstairs the screen porch is cozy with a fireplace and wood accents. Sitting perpendicular to the home, the detached three-car garage mirrors the feel of the main house by staying with the same paint colors, and features an all metal roof. The spacious area above the garage is perfect for a future living or storage area.
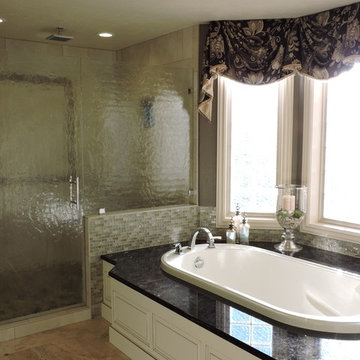
Large contemporary ensuite bathroom in Denver with white cabinets, a built-in bath, a corner shower and glass sheet walls.
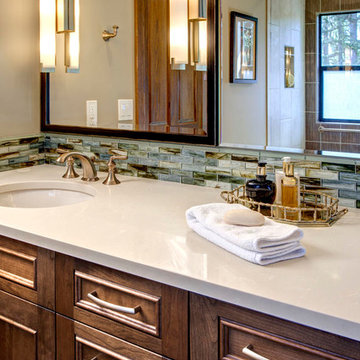
OPPORTUNITY:
Creating a comfortable and functional space for two in the master bath was the first priority. This included a need for both counter and storage space, as well as a desire for a more spa-like atmosphere.
RESULTS:
Through creative problem-solving, Melinda created a beautiful bathroom that is not only loved but also functional
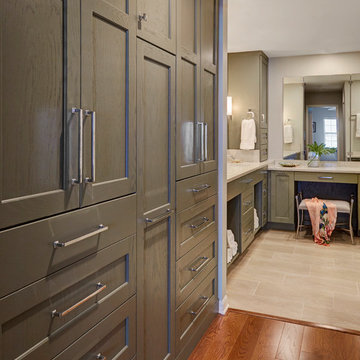
Michael Kaskel
Medium sized traditional ensuite bathroom in Jacksonville with recessed-panel cabinets, green cabinets, a corner shower, a one-piece toilet, beige tiles, glass sheet walls, grey walls, porcelain flooring, a submerged sink, terrazzo worktops, beige floors, a hinged door and white worktops.
Medium sized traditional ensuite bathroom in Jacksonville with recessed-panel cabinets, green cabinets, a corner shower, a one-piece toilet, beige tiles, glass sheet walls, grey walls, porcelain flooring, a submerged sink, terrazzo worktops, beige floors, a hinged door and white worktops.
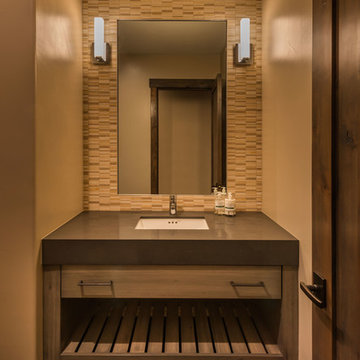
Vance Fox
Small modern shower room bathroom in Sacramento with open cabinets, light wood cabinets, beige tiles, glass sheet walls, beige walls, a submerged sink and solid surface worktops.
Small modern shower room bathroom in Sacramento with open cabinets, light wood cabinets, beige tiles, glass sheet walls, beige walls, a submerged sink and solid surface worktops.
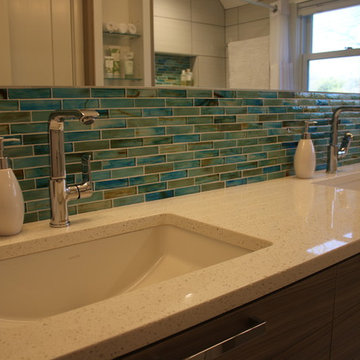
A refreshing guest bathroom makeover. Gorgeous horizontal grain, gray oak veneer cabinetry adds subtle movement to this space with a calming soft white monochromatic palette with splashes of teal to invigorate the senses. We've added a double sink to accommodate her visiting guests. Quartz counter tops add a clean, sleek feel to the vanity with modern chrome fixtures.
Interior designer: Stephanie Quinn
Photo credits: Stephanie Quinn
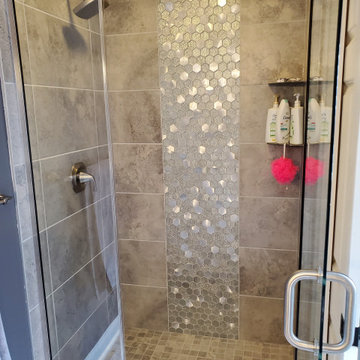
From builder grade material to Glory Glitz. Just enough sparkle, yet functional and peaceful.
Photo of a medium sized classic ensuite bathroom in Cleveland with flat-panel cabinets, grey cabinets, a corner bath, an alcove shower, a two-piece toilet, grey tiles, glass sheet walls, grey walls, ceramic flooring, a submerged sink, engineered stone worktops, grey floors, a hinged door, white worktops, a wall niche, double sinks and a built in vanity unit.
Photo of a medium sized classic ensuite bathroom in Cleveland with flat-panel cabinets, grey cabinets, a corner bath, an alcove shower, a two-piece toilet, grey tiles, glass sheet walls, grey walls, ceramic flooring, a submerged sink, engineered stone worktops, grey floors, a hinged door, white worktops, a wall niche, double sinks and a built in vanity unit.
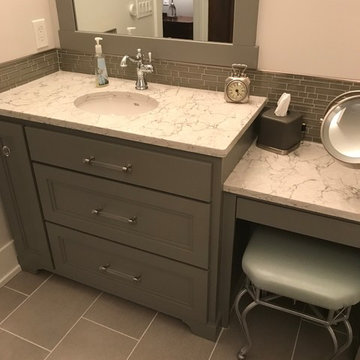
Medium sized classic ensuite bathroom in Grand Rapids with grey cabinets, a freestanding bath, a built-in shower, grey tiles, glass sheet walls, grey walls, ceramic flooring, a submerged sink, engineered stone worktops, grey floors, an open shower and white worktops.
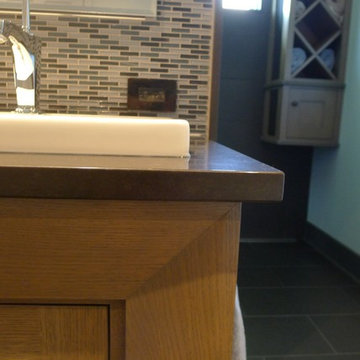
This Master Bath was not only a total rebuild but was once the small Master Bedroom. Extensive remodeling and re-location of plumbing. The floating wall has a custom designed vanity in quarter sawn white oak with a custom gray stain finish. Recessed mirrored medicine cabinets allow plenty of storage as well as all the storage in the vanity itself. Dual heated floors on the bath side and shower side have separate controls. The floating towel storage cabinets have the sides finished in a gray smoke mirror to reflect the new linear window. The toilet is enclosed and features a wash, heat, dry toilet seat..little luxuries make a big difference.
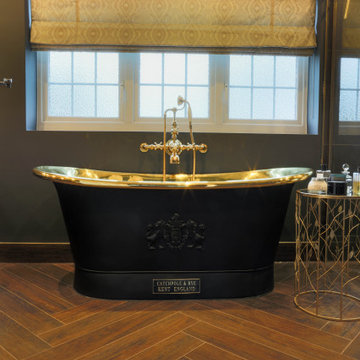
Design ideas for a large traditional ensuite wet room bathroom in Essex with recessed-panel cabinets, black cabinets, a freestanding bath, a two-piece toilet, black tiles, glass sheet walls, black walls, porcelain flooring, an integrated sink, marble worktops, brown floors, an open shower, multi-coloured worktops, a wall niche, double sinks and a freestanding vanity unit.
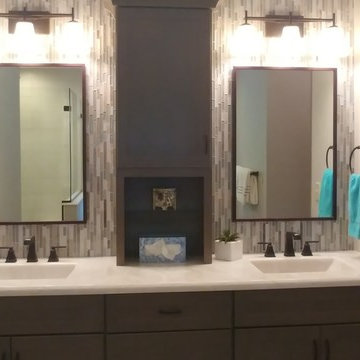
Upper vanity cabinet provides additional storage. Tile wall makes the vanity wall an added design feature and ties the vanity area into the shower area.
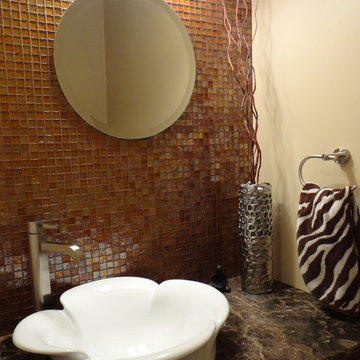
Perfect Touch Interiors
Small classic bathroom in Other with a vessel sink, raised-panel cabinets, dark wood cabinets, marble worktops, a one-piece toilet, brown tiles, glass sheet walls, beige walls and ceramic flooring.
Small classic bathroom in Other with a vessel sink, raised-panel cabinets, dark wood cabinets, marble worktops, a one-piece toilet, brown tiles, glass sheet walls, beige walls and ceramic flooring.
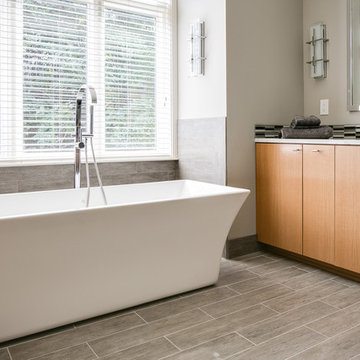
The master bathroom was the first area to address. Arlene Ladegaard of Design Connection, Inc. was chosen among many candidates for her expertise in remodeling. Design plans, elevations for cabinets and tile were as well as all materials.
A contractor was chosen by the clients to do the demo and replace the tile and install all the materials chosen by Arlene.
The clients loved the idea of a stand-alone tub that became of the focal point of the room. New cabinets were designed with soft close doors and drawers in a washed oak finish. The mirrors were a chrome frame, custom made for the area, while the sconces add an extra design element. The shower was customized for steam with high Euro glass panels and chrome fixtures. The tile accents, the quartz bench and niches an add height and interest to the overall style and design of this custom shower.
The clients love their new master bathroom. With newly added lights and natural daylight the room sparkles. It was exactly what they had in mind when they purchased the home.
Design Connection, Inc. provided: space plans and elevations, tile, countertops, plumbing, lighting fixtures and project management.
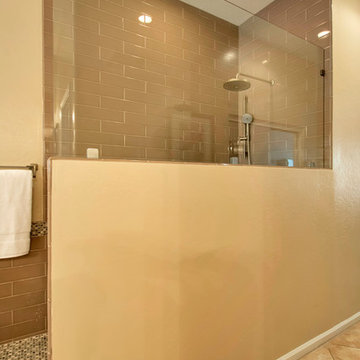
Quick Pic Tours
This is an example of a medium sized traditional ensuite bathroom in Phoenix with a walk-in shower, brown tiles, glass sheet walls, a submerged sink, engineered stone worktops, flat-panel cabinets and medium wood cabinets.
This is an example of a medium sized traditional ensuite bathroom in Phoenix with a walk-in shower, brown tiles, glass sheet walls, a submerged sink, engineered stone worktops, flat-panel cabinets and medium wood cabinets.
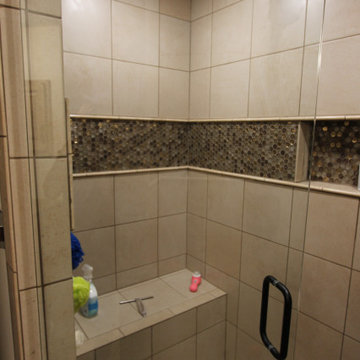
Inspiration for a large rustic ensuite wet room bathroom in Other with beige tiles, glass sheet walls, a hinged door and a shower bench.
Brown Bathroom with Glass Sheet Walls Ideas and Designs
8

 Shelves and shelving units, like ladder shelves, will give you extra space without taking up too much floor space. Also look for wire, wicker or fabric baskets, large and small, to store items under or next to the sink, or even on the wall.
Shelves and shelving units, like ladder shelves, will give you extra space without taking up too much floor space. Also look for wire, wicker or fabric baskets, large and small, to store items under or next to the sink, or even on the wall.  The sink, the mirror, shower and/or bath are the places where you might want the clearest and strongest light. You can use these if you want it to be bright and clear. Otherwise, you might want to look at some soft, ambient lighting in the form of chandeliers, short pendants or wall lamps. You could use accent lighting around your bath in the form to create a tranquil, spa feel, as well.
The sink, the mirror, shower and/or bath are the places where you might want the clearest and strongest light. You can use these if you want it to be bright and clear. Otherwise, you might want to look at some soft, ambient lighting in the form of chandeliers, short pendants or wall lamps. You could use accent lighting around your bath in the form to create a tranquil, spa feel, as well. 