Brown Bathroom with Stone Tiles Ideas and Designs
Refine by:
Budget
Sort by:Popular Today
101 - 120 of 18,142 photos
Item 1 of 3

This is an example of an expansive classic ensuite bathroom in Los Angeles with recessed-panel cabinets, distressed cabinets, a hot tub, an alcove shower, beige tiles, stone tiles, beige walls, travertine flooring, a submerged sink and onyx worktops.
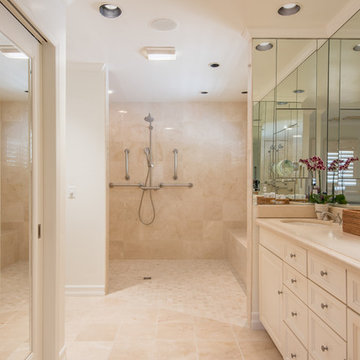
This beautiful master bathroom remodel entailed a few unique changes. This space was remodeled to be handicap accessible. The entrance to the master bath was widen
and the dam was removed for easy entry making the shower a complete walk allowing for easy entering. In the shower the bench was elongated and tiled with Marfil 12x12 polishe3d marble tile. In the shower they depressed the drain in order to successfully make the space fully accessible in a wheel chair and installed multiple grab bars. Another feature in the shower was the Hansgrohe Green shower pipe with a rain head and hand shower with a thermostatic mixer and valve trim. The existing closet was made smaller to provide more space around the toilet area.
Photography By Scott Basile
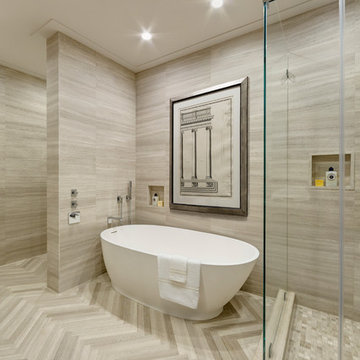
This is an example of a large contemporary ensuite bathroom in New York with a submerged sink, flat-panel cabinets, light wood cabinets, limestone worktops, a freestanding bath, a corner shower, a one-piece toilet, brown tiles, stone tiles, brown walls and limestone flooring.
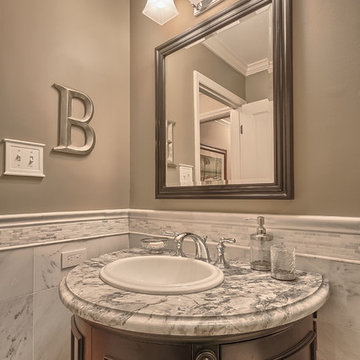
Michael Terrell
Design ideas for a small classic bathroom in St Louis with a built-in sink, dark wood cabinets, granite worktops, an alcove bath, a shower/bath combination, a one-piece toilet, white tiles, stone tiles, green walls, marble flooring and freestanding cabinets.
Design ideas for a small classic bathroom in St Louis with a built-in sink, dark wood cabinets, granite worktops, an alcove bath, a shower/bath combination, a one-piece toilet, white tiles, stone tiles, green walls, marble flooring and freestanding cabinets.
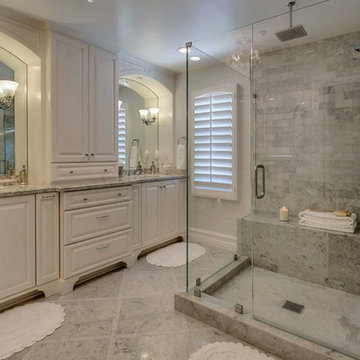
After completing their son’s room, we decided to continue the designing in my client’s master bathroom in Rancho Cucamonga, CA. Not only were the finishes completely overhauled, but the space plan was reconfigured too. They no longer wanted their soaking tub and requested a larger shower with a rain head and more counter top space and cabinetry. The couple wanted something that was not too trendy and desired a space that would look classic and stand the test of time. What better way to give them that than with marble, white cabinets and a chandelier to boot? This newly renovated master bath now features Cambria quartz counters, custom white cabinetry, marble flooring in a diamond pattern with mini-mosaic accents, a classic subway marble shower surround, frameless glass, new recessed and accent lighting, chrome fixtures, a coat of fresh grey paint on the walls and a few accessories to make the space feel complete.
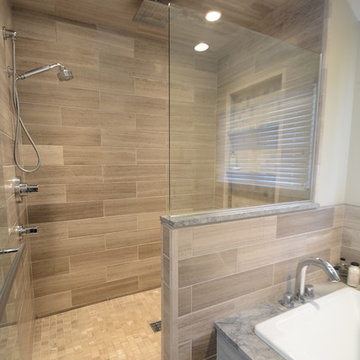
Contemporary master suite with traditional elements. Sliding surface-mounted frosted glass bath door on wall track. Make-up vanity area, cast iron drop-in tub with granite tub deck, custom glass shower door enclusure, shower niches and granite shelves, multiple showerheads. Custom cabinets with metal channel hardware.
One Room at a Time, Inc.
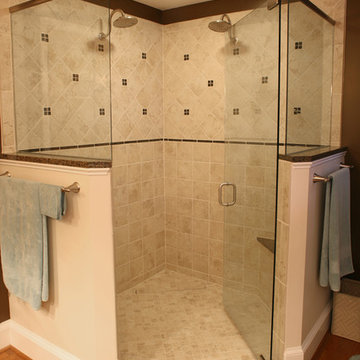
Custom built corner shower with tiled tray drain in corner. Curb-less shower that meets a hardwood floor.
David Tyson & Dennis Nodine
Photo of a medium sized classic ensuite bathroom in Charlotte with a built-in shower, stone tiles and medium hardwood flooring.
Photo of a medium sized classic ensuite bathroom in Charlotte with a built-in shower, stone tiles and medium hardwood flooring.
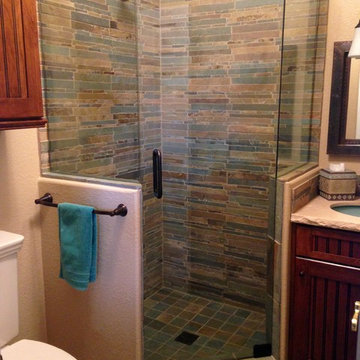
When my parents purchased a home in Arizona, the hall powder room became an insufficient use of space for the many out of town visitors frequenting the house. Our goal was to turn the half bath, which was adjacent to a guest bedroom, into a 3/4 bath, by removing a privacy wall, repositioning the toilet and sink, and adding a corner shower to accommodate guests. We incorporated the Santa Fe style and colors into the decor by installing slate floors, a slate stack stone shower surround, and a travertine countertop with a glass sin
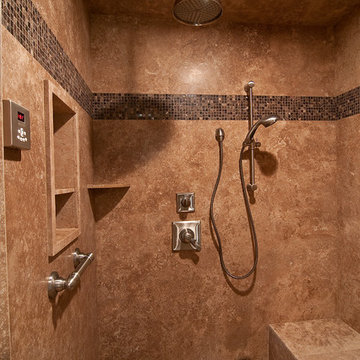
http://www.houzz.com/pro/praveenpuranam/praveen
This is an example of an expansive modern ensuite bathroom in Phoenix with raised-panel cabinets, medium wood cabinets, granite worktops, a built-in bath, a built-in shower, beige tiles, stone tiles, brown walls and travertine flooring.
This is an example of an expansive modern ensuite bathroom in Phoenix with raised-panel cabinets, medium wood cabinets, granite worktops, a built-in bath, a built-in shower, beige tiles, stone tiles, brown walls and travertine flooring.
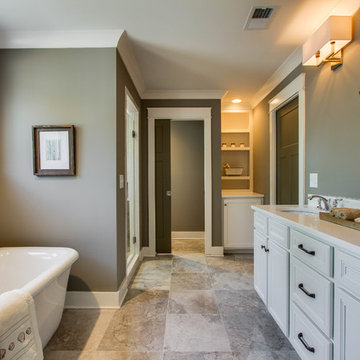
Showcase Photographers
This is an example of a medium sized traditional ensuite bathroom in Nashville with a submerged sink, recessed-panel cabinets, white cabinets, engineered stone worktops, a freestanding bath, an alcove shower, a two-piece toilet, grey tiles, stone tiles, grey walls and marble flooring.
This is an example of a medium sized traditional ensuite bathroom in Nashville with a submerged sink, recessed-panel cabinets, white cabinets, engineered stone worktops, a freestanding bath, an alcove shower, a two-piece toilet, grey tiles, stone tiles, grey walls and marble flooring.
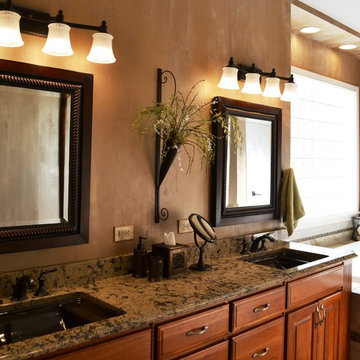
Designed by: Joe Evans and Mary McKeown
Traditional ensuite bathroom in Indianapolis with a submerged sink, raised-panel cabinets, medium wood cabinets, granite worktops, a corner bath, an alcove shower, multi-coloured tiles, stone tiles, brown walls and porcelain flooring.
Traditional ensuite bathroom in Indianapolis with a submerged sink, raised-panel cabinets, medium wood cabinets, granite worktops, a corner bath, an alcove shower, multi-coloured tiles, stone tiles, brown walls and porcelain flooring.
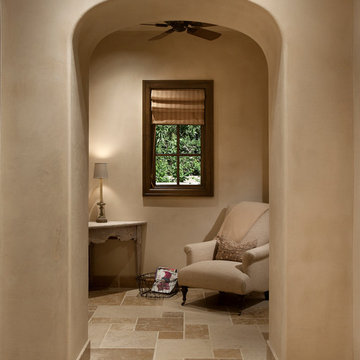
Dino Tonn Photography
Inspiration for a medium sized mediterranean ensuite bathroom in Phoenix with beige tiles, stone tiles, beige walls, limestone flooring, raised-panel cabinets, dark wood cabinets, a submerged bath, an alcove shower, a one-piece toilet, a submerged sink and limestone worktops.
Inspiration for a medium sized mediterranean ensuite bathroom in Phoenix with beige tiles, stone tiles, beige walls, limestone flooring, raised-panel cabinets, dark wood cabinets, a submerged bath, an alcove shower, a one-piece toilet, a submerged sink and limestone worktops.
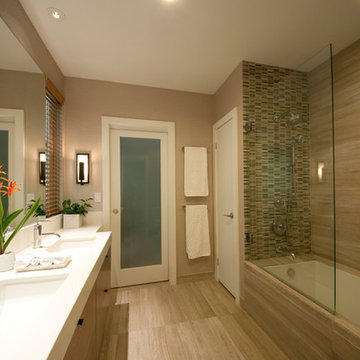
{Photo Credit: Dan Murakami}
Inspiration for a contemporary bathroom in Hawaii with a submerged sink, flat-panel cabinets, medium wood cabinets, quartz worktops, a submerged bath, a shower/bath combination, a two-piece toilet, grey tiles and stone tiles.
Inspiration for a contemporary bathroom in Hawaii with a submerged sink, flat-panel cabinets, medium wood cabinets, quartz worktops, a submerged bath, a shower/bath combination, a two-piece toilet, grey tiles and stone tiles.
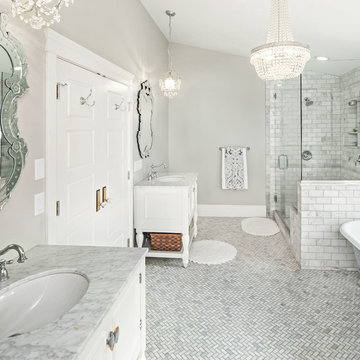
Scott Davis Photography
Photo of a classic bathroom in Salt Lake City with a submerged sink, white cabinets, marble worktops, a claw-foot bath, an alcove shower, white tiles, stone tiles and recessed-panel cabinets.
Photo of a classic bathroom in Salt Lake City with a submerged sink, white cabinets, marble worktops, a claw-foot bath, an alcove shower, white tiles, stone tiles and recessed-panel cabinets.
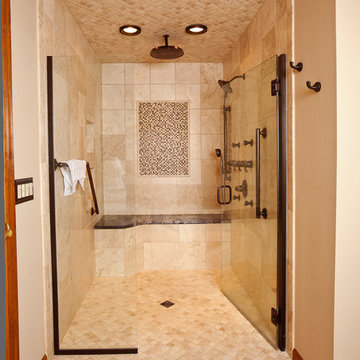
Large mediterranean ensuite bathroom in Cincinnati with a built-in shower, beige tiles, stone tiles, beige walls, travertine flooring, beige floors and a hinged door.
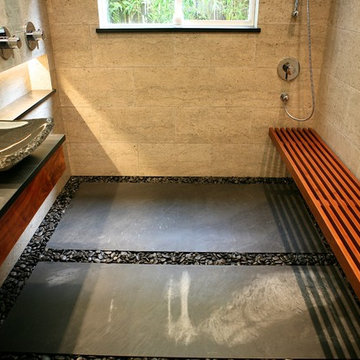
Beautiful Zen Bathroom inspired by Japanese Wabi Sabi principles. Custom Ipe bench seat with a custom floating Koa bathroom vanity. Stunning 12 x 24 tiles from Walker Zanger cover the walls floor to ceiling. The floor is completely waterproofed and covered with Basalt stepping stones surrounded by river rock. The bathroom is completed with a Stone Forest vessel sink and Grohe plumbing fixtures. The recessed shelf has recessed lighting that runs from the vanity into the shower area. Photo by Shannon Demma
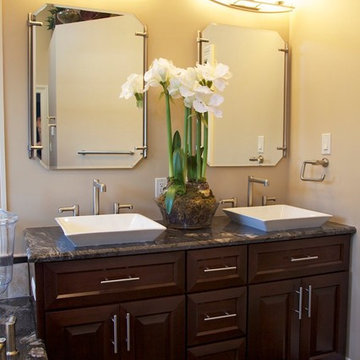
Double vanity with semi recessed vessel sinks on a cherry cabinet
Photo of a medium sized classic ensuite bathroom in Huntington with recessed-panel cabinets, dark wood cabinets, a built-in bath, a corner shower, stone tiles, beige walls, porcelain flooring, a vessel sink and marble worktops.
Photo of a medium sized classic ensuite bathroom in Huntington with recessed-panel cabinets, dark wood cabinets, a built-in bath, a corner shower, stone tiles, beige walls, porcelain flooring, a vessel sink and marble worktops.

Located near the base of Scottsdale landmark Pinnacle Peak, the Desert Prairie is surrounded by distant peaks as well as boulder conservation easements. This 30,710 square foot site was unique in terrain and shape and was in close proximity to adjacent properties. These unique challenges initiated a truly unique piece of architecture.
Planning of this residence was very complex as it weaved among the boulders. The owners were agnostic regarding style, yet wanted a warm palate with clean lines. The arrival point of the design journey was a desert interpretation of a prairie-styled home. The materials meet the surrounding desert with great harmony. Copper, undulating limestone, and Madre Perla quartzite all blend into a low-slung and highly protected home.
Located in Estancia Golf Club, the 5,325 square foot (conditioned) residence has been featured in Luxe Interiors + Design’s September/October 2018 issue. Additionally, the home has received numerous design awards.
Desert Prairie // Project Details
Architecture: Drewett Works
Builder: Argue Custom Homes
Interior Design: Lindsey Schultz Design
Interior Furnishings: Ownby Design
Landscape Architect: Greey|Pickett
Photography: Werner Segarra

Compact Guest Bathroom with stone tiled shower, birch paper on wall (right side) and freestanding vanities
Photo of a small rustic bathroom in Charlotte with medium wood cabinets, a walk-in shower, a two-piece toilet, grey tiles, stone tiles, pebble tile flooring, a submerged sink, granite worktops, grey floors, a sliding door, grey worktops, a single sink, a freestanding vanity unit and wallpapered walls.
Photo of a small rustic bathroom in Charlotte with medium wood cabinets, a walk-in shower, a two-piece toilet, grey tiles, stone tiles, pebble tile flooring, a submerged sink, granite worktops, grey floors, a sliding door, grey worktops, a single sink, a freestanding vanity unit and wallpapered walls.
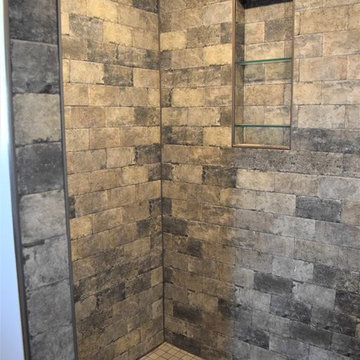
This showers gives me a medieval vibe to it. Just look how this tile looks like stone.
-The wall tile is 4x8 tiles of San Francisco Lombard from Shaw Floors.
-The shower floor is Merit 2x2 Light Gray Mosaic tiles from American O'lean Midwest.
Brown Bathroom with Stone Tiles Ideas and Designs
6

 Shelves and shelving units, like ladder shelves, will give you extra space without taking up too much floor space. Also look for wire, wicker or fabric baskets, large and small, to store items under or next to the sink, or even on the wall.
Shelves and shelving units, like ladder shelves, will give you extra space without taking up too much floor space. Also look for wire, wicker or fabric baskets, large and small, to store items under or next to the sink, or even on the wall.  The sink, the mirror, shower and/or bath are the places where you might want the clearest and strongest light. You can use these if you want it to be bright and clear. Otherwise, you might want to look at some soft, ambient lighting in the form of chandeliers, short pendants or wall lamps. You could use accent lighting around your bath in the form to create a tranquil, spa feel, as well.
The sink, the mirror, shower and/or bath are the places where you might want the clearest and strongest light. You can use these if you want it to be bright and clear. Otherwise, you might want to look at some soft, ambient lighting in the form of chandeliers, short pendants or wall lamps. You could use accent lighting around your bath in the form to create a tranquil, spa feel, as well. 