Brown Bedroom with Beige Walls Ideas and Designs
Refine by:
Budget
Sort by:Popular Today
1 - 20 of 28,229 photos
Item 1 of 3
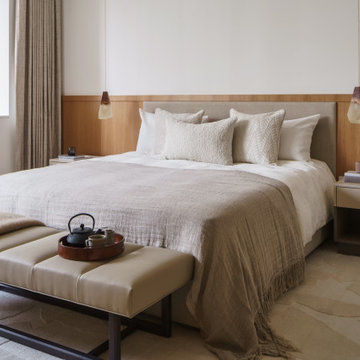
The main bedroom continues with the natural palette, with texture and various finishes layered to add interest.
Inspiration for a medium sized contemporary master bedroom in London with beige walls, carpet and beige floors.
Inspiration for a medium sized contemporary master bedroom in London with beige walls, carpet and beige floors.

Photo of a small bohemian master bedroom in Cornwall with beige walls, carpet, beige floors, a vaulted ceiling, tongue and groove walls and feature lighting.

Hidden within a clearing in a Grade II listed arboretum in Hampshire, this highly efficient new-build family home was designed to fully embrace its wooded location.
Surrounded by woods, the site provided both the potential for a unique perspective and also a challenge, due to the trees limiting the amount of natural daylight. To overcome this, we placed the guest bedrooms and ancillary spaces on the ground floor and elevated the primary living areas to the lighter first and second floors.
The entrance to the house is via a courtyard to the north of the property. Stepping inside, into an airy entrance hall, an open oak staircase rises up through the house.
Immediately beyond the full height glazing across the hallway, a newly planted acer stands where the two wings of the house part, drawing the gaze through to the gardens beyond. Throughout the home, a calming muted colour palette, crafted oak joinery and the gentle play of dappled light through the trees, creates a tranquil and inviting atmosphere.
Upstairs, the landing connects to a formal living room on one side and a spacious kitchen, dining and living area on the other. Expansive glazing opens on to wide outdoor terraces that span the width of the building, flooding the space with daylight and offering a multi-sensory experience of the woodland canopy. Porcelain tiles both inside and outside create a seamless continuity between the two.
At the top of the house, a timber pavilion subtly encloses the principal suite and study spaces. The mood here is quieter, with rooflights bathing the space in light and large picture windows provide breathtaking views over the treetops.
The living area on the first floor and the master suite on the upper floor function as a single entity, to ensure the house feels inviting, even when the guest bedrooms are unoccupied.
Outside, and opposite the main entrance, the house is complemented by a single storey garage and yoga studio, creating a formal entrance courtyard to the property. Timber decking and raised beds sit to the north of the studio and garage.
The buildings are predominantly constructed from timber, with offsite fabrication and precise on-site assembly. Highly insulated, the choice of materials prioritises the reduction of VOCs, with wood shaving insulation and an Air Source Heat Pump (ASHP) to minimise both operational and embodied carbon emissions.
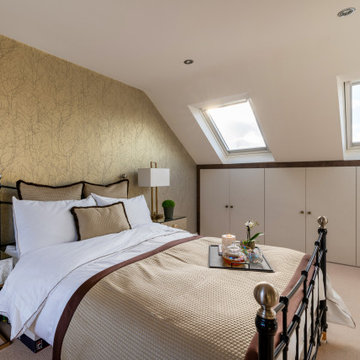
Design ideas for a contemporary bedroom in London with beige walls, carpet, beige floors and wallpapered walls.
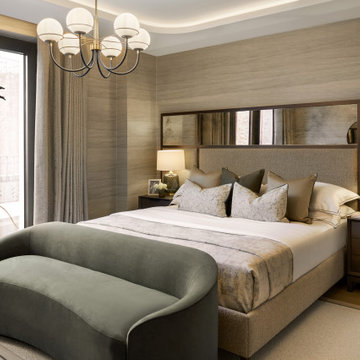
Inspiration for a contemporary bedroom in London with beige walls, medium hardwood flooring, brown floors, wallpapered walls and a drop ceiling.
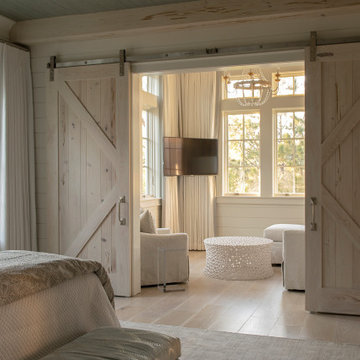
Southern Beach Getaway in WaterColor
Private Residence / WaterColor, Florida
Architect: Geoff Chick & Associates
Builder: Chris Clark Construction
The E. F. San Juan team collaborated closely with architect Geoff Chick, builder Chris Clark, interior designer Allyson Runnels, and the homeowners to bring their design vision to reality. This included custom interior and exterior millwork, pecky cypress ceilings in various rooms of the home, different types of wall and ceiling paneling in each upstairs bedroom, custom pecky cypress barn doors and beams in the master suite, Euro-Wall doors in the living area, Weather Shield windows and doors throughout, Georgia pine porch ceilings, and Ipe porch flooring.
Challenges:
Allyson and the homeowners wanted each of the children’s upstairs bedrooms to have unique features, and we addressed this from a millwork perspective by producing different types of wall and ceiling paneling for each of these rooms. The homeowners also loved the look of pecky cypress and wanted to see this unique type of wood featured as a highlight throughout the home.
Solution:
In the main living area and kitchen, the coffered ceiling presents pecky cypress stained gray to accent the tiled wall of the kitchen. In the adjoining hallway, the pecky cypress ceiling is lightly pickled white to make a subtle contrast with the surrounding white paneled walls and trim. The master bedroom has two beautiful large pecky cypress barn doors and several large pecky cypress beams that give it a cozy, rustic yet Southern coastal feel. Off the master bedroom is a sitting/TV room featuring a pecky cypress ceiling in a stunning rectangular, concentric pattern that was expertly installed by Edgar Lara and his skilled team of finish carpenters.
We also provided twelve-foot-high floor-to-ceiling Euro-Wall Systems doors in the living area that lend to the bright and airy feel of this space, as do the Weather Shield windows and doors that were used throughout the home. Finally, the porches’ rich, South Georgia pine ceilings and chatoyant Ipe floors create a warm contrast to the bright walls, columns, and railings of these comfortable outdoor spaces. The result is an overall stunning home that exhibits all the best characteristics of the WaterColor community while standing out with countless unique custom features.
---
Photography by Jack Gardner
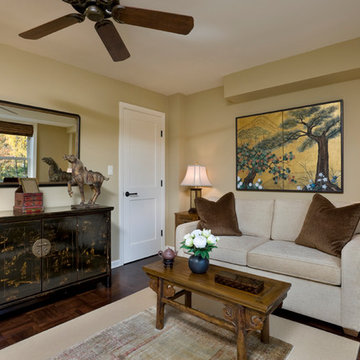
David Sloane
Design ideas for a medium sized world-inspired guest bedroom in New York with beige walls and dark hardwood flooring.
Design ideas for a medium sized world-inspired guest bedroom in New York with beige walls and dark hardwood flooring.
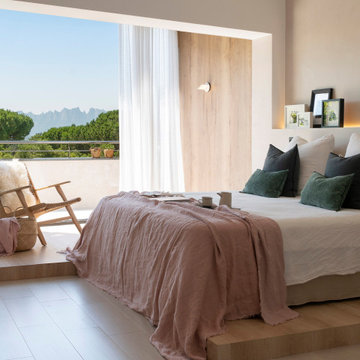
This is an example of a scandi master bedroom in Barcelona with beige walls, light hardwood flooring and beige floors.
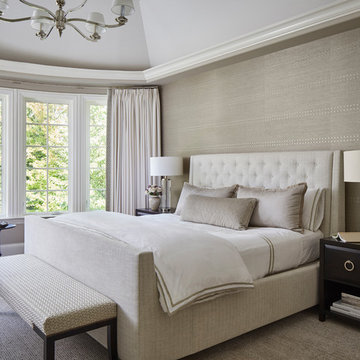
Photography: Werner Straube
Design ideas for a medium sized classic master and grey and cream bedroom in Chicago with beige walls, carpet, no fireplace and grey floors.
Design ideas for a medium sized classic master and grey and cream bedroom in Chicago with beige walls, carpet, no fireplace and grey floors.
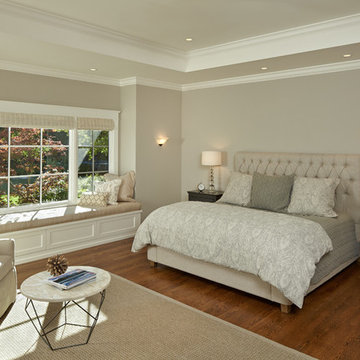
Mark Schwartz Photography
Medium sized classic master bedroom in San Francisco with beige walls, medium hardwood flooring, brown floors, a standard fireplace and a tiled fireplace surround.
Medium sized classic master bedroom in San Francisco with beige walls, medium hardwood flooring, brown floors, a standard fireplace and a tiled fireplace surround.
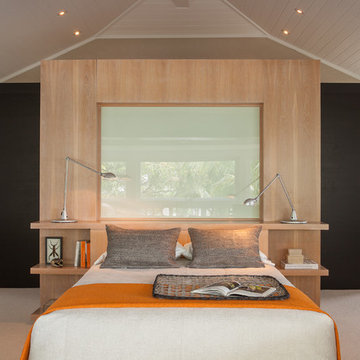
This is an example of a contemporary bedroom in Miami with beige walls and carpet.
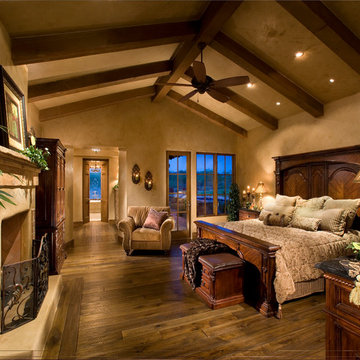
Whisper Rock Residence
Photo of a mediterranean bedroom in Phoenix with beige walls, dark hardwood flooring and a standard fireplace.
Photo of a mediterranean bedroom in Phoenix with beige walls, dark hardwood flooring and a standard fireplace.
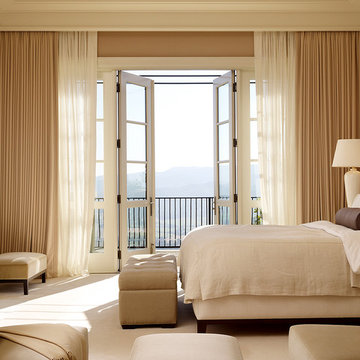
Matthew Millman | Matthew Millman Photography
Classic bedroom in San Francisco with beige walls and carpet.
Classic bedroom in San Francisco with beige walls and carpet.
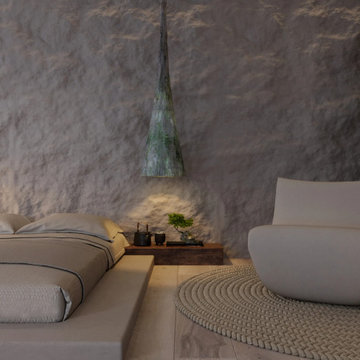
The owner travels a lot, especially because she loves Thailand and Sri Lanka. These countries tend to mix modernity with traditions, and we did the same in the interior. Despite quite natural and rustic feels, the apartment is equipped with hi-tech amenities that guarantee a comfortable life. It’s like a bungalow made of wood, clay, linen and all-natural. Handmade light is an important part of every MAKHNO Studio project. Wabi Sabi searches for simplicity and harmony with nature.
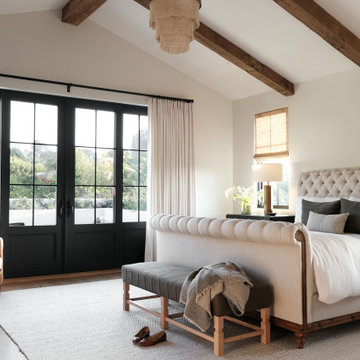
Inspiration for a traditional cream and black bedroom in Los Angeles with beige walls, brown floors, exposed beams and a vaulted ceiling.
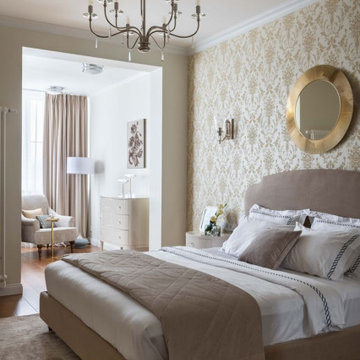
Traditional bedroom in Moscow with beige walls, medium hardwood flooring, brown floors and wallpapered walls.
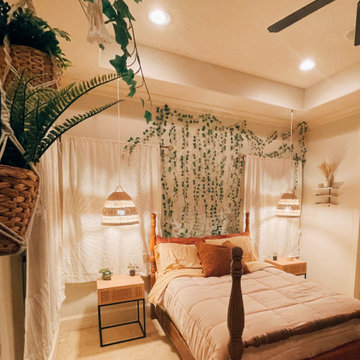
Our client's granddaughter wanted a "secret garden" feel to her room. She loves nature and plants so we gave her exactly that!
Medium sized world-inspired bedroom in Houston with beige walls, carpet and beige floors.
Medium sized world-inspired bedroom in Houston with beige walls, carpet and beige floors.
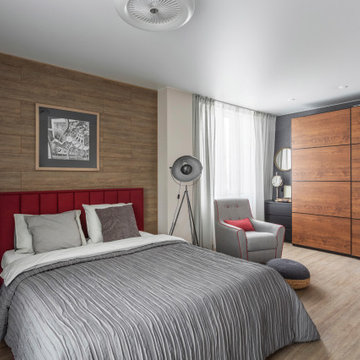
Изголовье кровати и окантовка кресла красного цвета - в этом проекте он проходит акцентом во всей квартире.
Inspiration for a large urban master bedroom in Yekaterinburg with beige walls, laminate floors, no fireplace, brown floors, wallpapered walls and a feature wall.
Inspiration for a large urban master bedroom in Yekaterinburg with beige walls, laminate floors, no fireplace, brown floors, wallpapered walls and a feature wall.
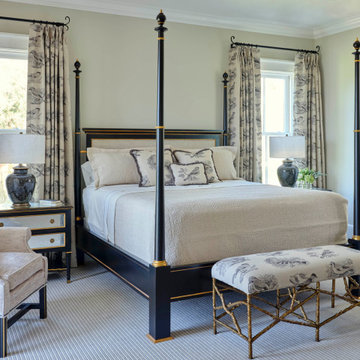
This is an example of a rustic master and cream and black bedroom in Charleston with beige walls and carpet.
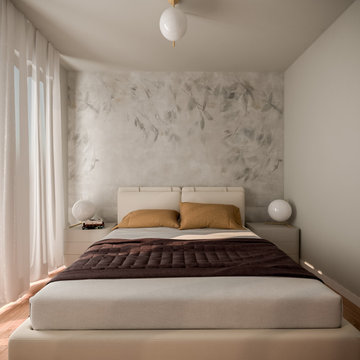
camera matrimoniale
Medium sized contemporary master bedroom in Milan with beige walls and light hardwood flooring.
Medium sized contemporary master bedroom in Milan with beige walls and light hardwood flooring.
Brown Bedroom with Beige Walls Ideas and Designs
1