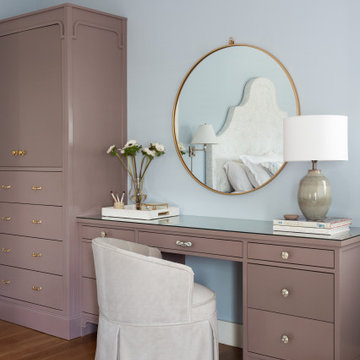Brown Bedroom with Exposed Beams Ideas and Designs
Refine by:
Budget
Sort by:Popular Today
121 - 140 of 795 photos
Item 1 of 3
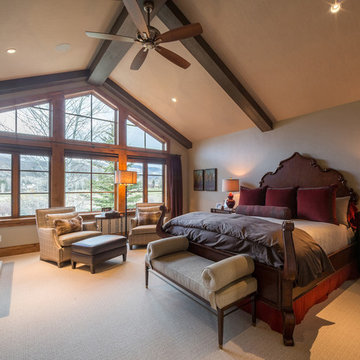
The combination of wood furnitures and white walls and ceiling brings harmony to the entire room. While the large windows allow natural light to enter in daytime and provides wonderful panoramic views. Sophisticated and serene, this bedroom style is a feat of workmanship and creativity!
Built by ULFBUILT. Contact us today to learn more.
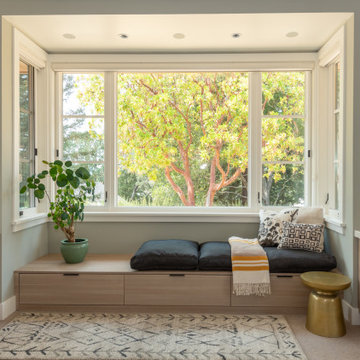
This home in Napa off Silverado was rebuilt after burning down in the 2017 fires. Architect David Rulon, a former associate of Howard Backen, known for this Napa Valley industrial modern farmhouse style. Composed in mostly a neutral palette, the bones of this house are bathed in diffused natural light pouring in through the clerestory windows. Beautiful textures and the layering of pattern with a mix of materials add drama to a neutral backdrop. The homeowners are pleased with their open floor plan and fluid seating areas, which allow them to entertain large gatherings. The result is an engaging space, a personal sanctuary and a true reflection of it's owners' unique aesthetic.
Inspirational features are metal fireplace surround and book cases as well as Beverage Bar shelving done by Wyatt Studio, painted inset style cabinets by Gamma, moroccan CLE tile backsplash and quartzite countertops.
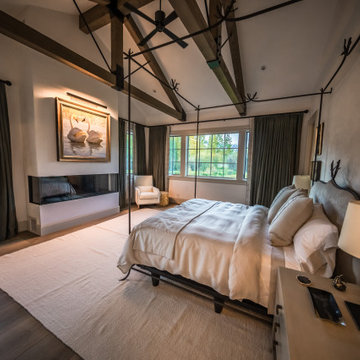
Photo of a large rustic master bedroom in Miami with beige walls, dark hardwood flooring, a ribbon fireplace, brown floors and exposed beams.
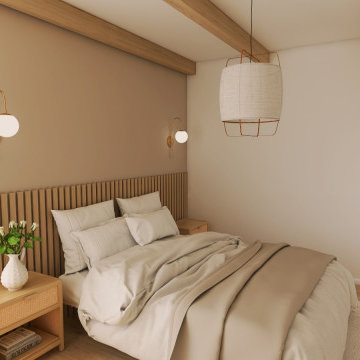
Photo of a small scandinavian master bedroom in Other with pink walls, laminate floors, beige floors and exposed beams.
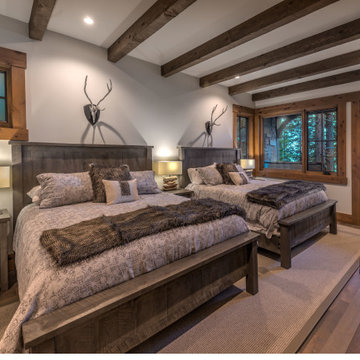
Photo of a contemporary guest bedroom in Other with beige walls, light hardwood flooring, no fireplace, grey floors and exposed beams.
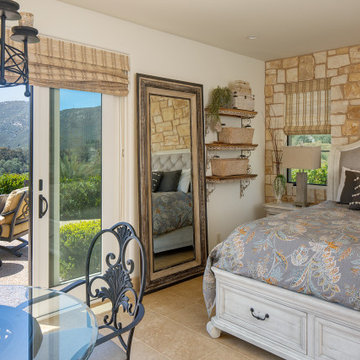
Photo of an expansive guest bedroom in San Diego with beige walls, limestone flooring, beige floors and exposed beams.
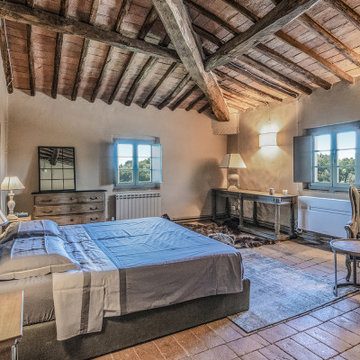
Camera Main - Piano Secondo - Post Opera
Photo of a large rural master bedroom in Florence with beige walls, orange floors, exposed beams and terracotta flooring.
Photo of a large rural master bedroom in Florence with beige walls, orange floors, exposed beams and terracotta flooring.
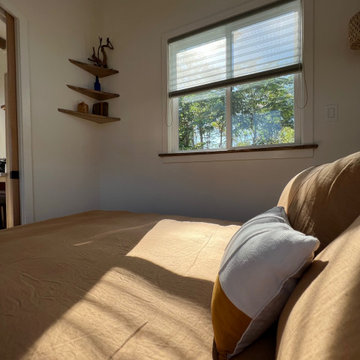
This Paradise Model ATU is extra tall and grand! As you would in you have a couch for lounging, a 6 drawer dresser for clothing, and a seating area and closet that mirrors the kitchen. Quartz countertops waterfall over the side of the cabinets encasing them in stone. The custom kitchen cabinetry is sealed in a clear coat keeping the wood tone light. Black hardware accents with contrast to the light wood. A main-floor bedroom- no crawling in and out of bed. The wallpaper was an owner request; what do you think of their choice?
The bathroom has natural edge Hawaiian mango wood slabs spanning the length of the bump-out: the vanity countertop and the shelf beneath. The entire bump-out-side wall is tiled floor to ceiling with a diamond print pattern. The shower follows the high contrast trend with one white wall and one black wall in matching square pearl finish. The warmth of the terra cotta floor adds earthy warmth that gives life to the wood. 3 wall lights hang down illuminating the vanity, though durning the day, you likely wont need it with the natural light shining in from two perfect angled long windows.
This Paradise model was way customized. The biggest alterations were to remove the loft altogether and have one consistent roofline throughout. We were able to make the kitchen windows a bit taller because there was no loft we had to stay below over the kitchen. This ATU was perfect for an extra tall person. After editing out a loft, we had these big interior walls to work with and although we always have the high-up octagon windows on the interior walls to keep thing light and the flow coming through, we took it a step (or should I say foot) further and made the french pocket doors extra tall. This also made the shower wall tile and shower head extra tall. We added another ceiling fan above the kitchen and when all of those awning windows are opened up, all the hot air goes right up and out.
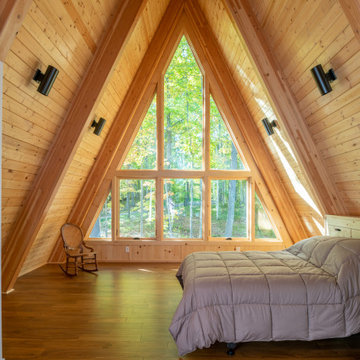
Small modern mezzanine bedroom in Minneapolis with brown walls, medium hardwood flooring, brown floors, exposed beams and wood walls.
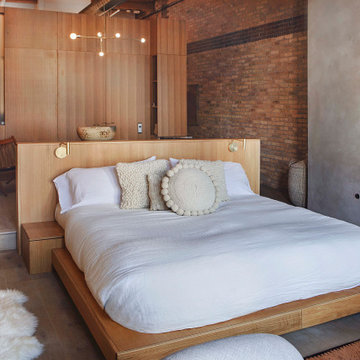
Design ideas for a contemporary master bedroom in Chicago with light hardwood flooring, a standard fireplace, a plastered fireplace surround, brown floors, exposed beams and brick walls.
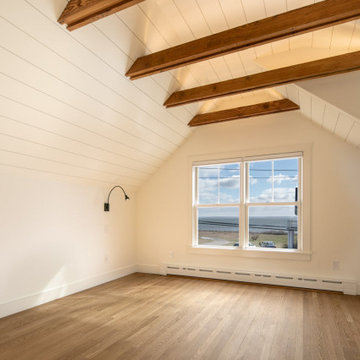
While removing the ceiling to vault the second floor bedrooms, we discovered the beautiful patina on these fir joists. We knew we had to repurpose them. They found a new home a few feet higher and became exposed collar ties. The LED up lighting really makes the ship lap sparkle!
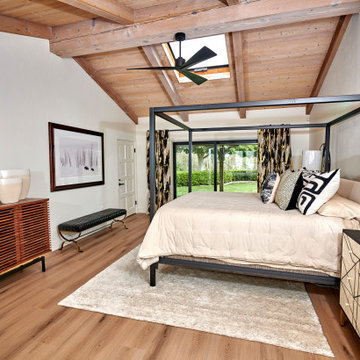
Inspiration for a large contemporary master bedroom in San Diego with white walls, vinyl flooring, beige floors and exposed beams.
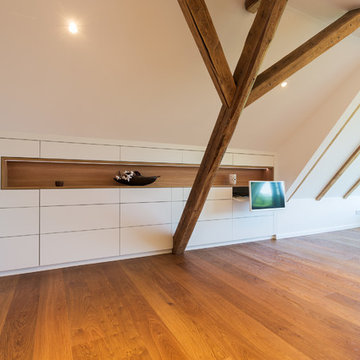
Einbaumöbel mit "versteckten" Raffinessen - im Dachgeschoß...
Das Einbaumöbel mit weiß lackierten Schubladenfronten, einer "ausgeschnittenen" Drehtüre und vier Klappen wurde passgenau unter die Dachschräge eingebaut. Die schlichte Front wird durch den "EYE-Catcher", das offene Regalfach in schlichter Eiche furniert und mit dimmbarer LED-Beleuchtung in Szene gesetzt, aufgelockert. Die asymmetrische Anordnung des offenen Elements sorgt für die notwendige Spannung...
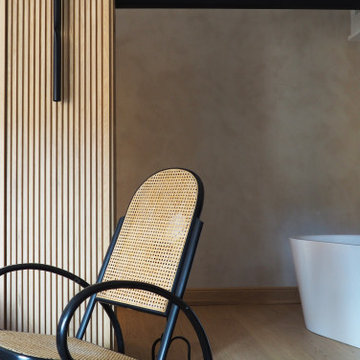
Detalle de la master suite. Reforma de una casa costera en La Costa Brava, Girona. Diseño por Rosa Colet.
Photo of a large contemporary master bedroom in Barcelona with beige walls, light hardwood flooring, a hanging fireplace, brown floors, exposed beams and a feature wall.
Photo of a large contemporary master bedroom in Barcelona with beige walls, light hardwood flooring, a hanging fireplace, brown floors, exposed beams and a feature wall.
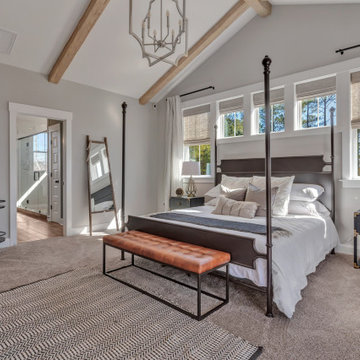
Design ideas for a country bedroom in Richmond with grey walls, carpet, grey floors, exposed beams and a vaulted ceiling.
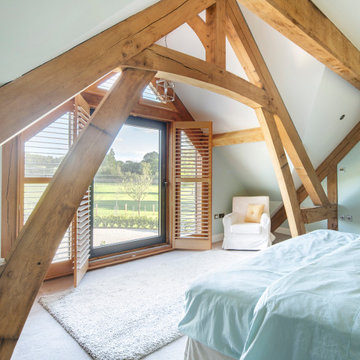
Master bedroom with picture window
Rural master bedroom in Surrey with light hardwood flooring, beige floors and exposed beams.
Rural master bedroom in Surrey with light hardwood flooring, beige floors and exposed beams.
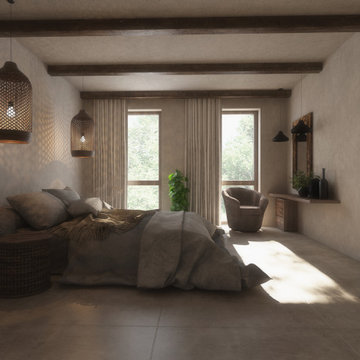
Inspiration for a large mediterranean master bedroom in Saint Petersburg with beige walls, porcelain flooring, no fireplace, beige floors and exposed beams.
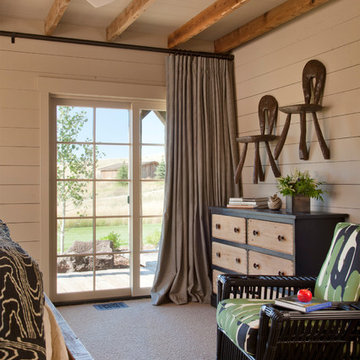
This is an example of a medium sized rustic guest bedroom in Other with beige walls, carpet, beige floors, exposed beams and tongue and groove walls.
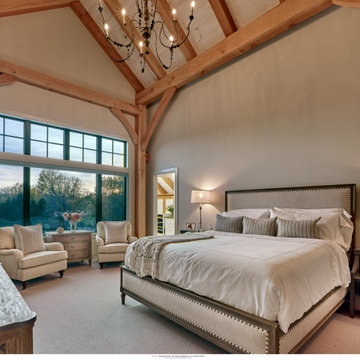
Design ideas for a country bedroom in Philadelphia with beige walls, carpet, beige floors, exposed beams and a vaulted ceiling.
Brown Bedroom with Exposed Beams Ideas and Designs
7
