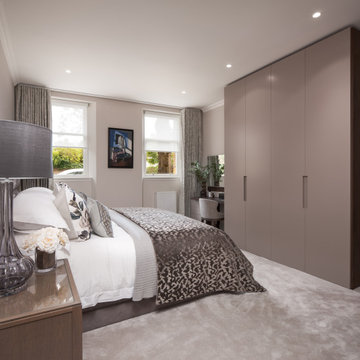Brown Bedroom with Grey Floors Ideas and Designs
Refine by:
Budget
Sort by:Popular Today
1 - 20 of 4,263 photos
Item 1 of 3
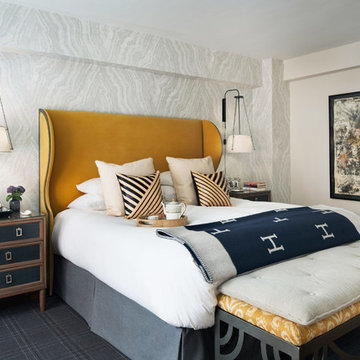
Amanda Kirkpatrick
Classic master bedroom in New York with carpet, multi-coloured walls and grey floors.
Classic master bedroom in New York with carpet, multi-coloured walls and grey floors.

Nestled into sloping topography, the design of this home allows privacy from the street while providing unique vistas throughout the house and to the surrounding hill country and downtown skyline. Layering rooms with each other as well as circulation galleries, insures seclusion while allowing stunning downtown views. The owners' goals of creating a home with a contemporary flow and finish while providing a warm setting for daily life was accomplished through mixing warm natural finishes such as stained wood with gray tones in concrete and local limestone. The home's program also hinged around using both passive and active green features. Sustainable elements include geothermal heating/cooling, rainwater harvesting, spray foam insulation, high efficiency glazing, recessing lower spaces into the hillside on the west side, and roof/overhang design to provide passive solar coverage of walls and windows. The resulting design is a sustainably balanced, visually pleasing home which reflects the lifestyle and needs of the clients.
Photography by Andrew Pogue
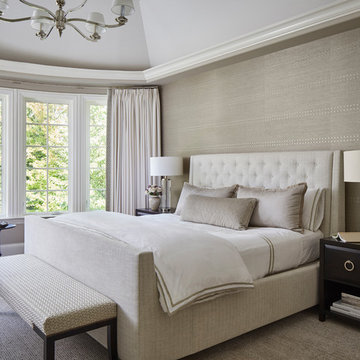
Photography: Werner Straube
Design ideas for a medium sized classic master and grey and cream bedroom in Chicago with beige walls, carpet, no fireplace and grey floors.
Design ideas for a medium sized classic master and grey and cream bedroom in Chicago with beige walls, carpet, no fireplace and grey floors.

Hendel Homes
Landmark Photography
Inspiration for a large traditional master and grey and black bedroom in Minneapolis with carpet, grey floors and grey walls.
Inspiration for a large traditional master and grey and black bedroom in Minneapolis with carpet, grey floors and grey walls.

Design ideas for a rustic bedroom in Wollongong with concrete flooring, a vaulted ceiling, a wood ceiling, wood walls, brown walls and grey floors.
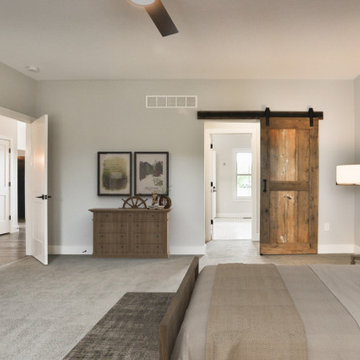
The first floor main bedroom features built-in sconces to flank the bed with switches to control both sides. The wall to wall carpeting is in a light grey and the ceiling fan and a large ceiling fan in dark espresso wood and matte black metal. The ensuite bathroom and closet are closed off by a sliding barn door.
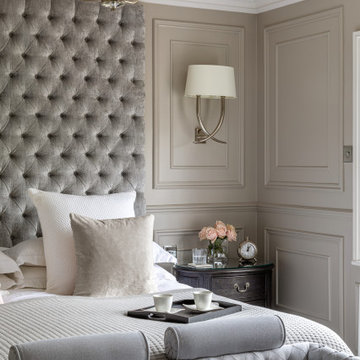
Design ideas for a large victorian master bedroom in Essex with grey walls, carpet, no fireplace, grey floors, panelled walls and a dado rail.
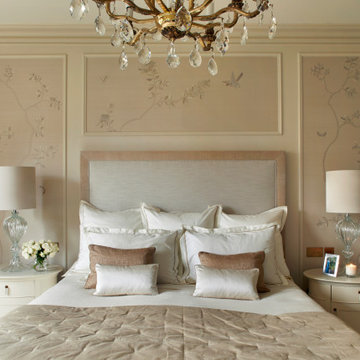
Master Bedroom
Photo of a large rural master bedroom in London with beige walls, carpet, a standard fireplace, a wooden fireplace surround, grey floors and wallpapered walls.
Photo of a large rural master bedroom in London with beige walls, carpet, a standard fireplace, a wooden fireplace surround, grey floors and wallpapered walls.
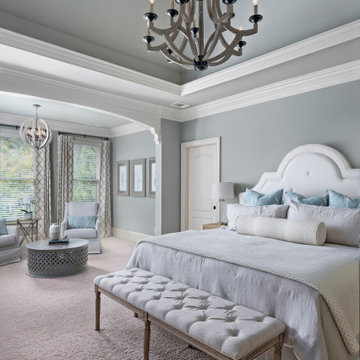
This is an example of a large mediterranean master bedroom in Atlanta with carpet, grey floors and grey walls.
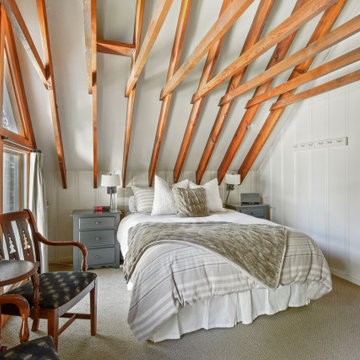
This room was painted white to brighten a dark and dreary room. Added ugg bedding and reorganized the room.
Inspiration for a rustic bedroom in Sacramento with white walls, carpet, grey floors, exposed beams and panelled walls.
Inspiration for a rustic bedroom in Sacramento with white walls, carpet, grey floors, exposed beams and panelled walls.
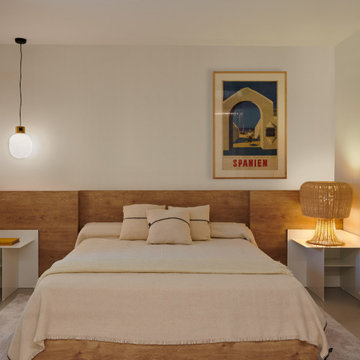
Design ideas for a medium sized contemporary bedroom in Barcelona with white walls, concrete flooring and grey floors.
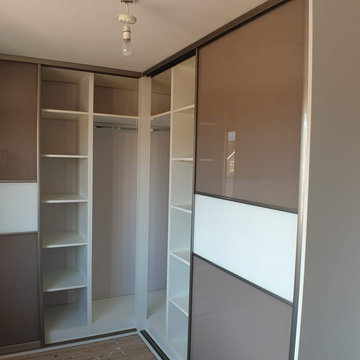
Corner L shape sliding door wardrobe. The project of the made to measure wardrobe was prepared in our studio workshop with the use of 3d visualisation software, precisely to the needs of our customer based in Normanton, West Yorkshire. After acceptance of the project, we have manufactured the product in our workshop and installed it in the customer house at the confirmed date.
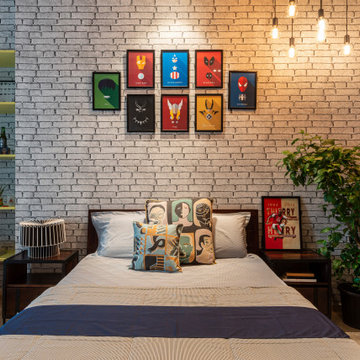
Photo of an industrial bedroom in Mumbai with grey walls, concrete flooring and grey floors.
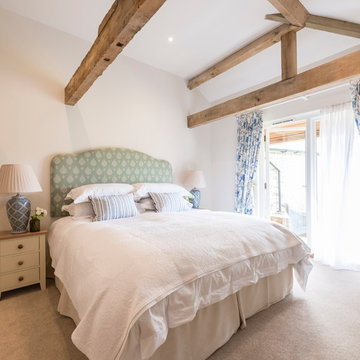
Coastal themed bedroom for luxury Dorset holiday cottage
Inspiration for a large country guest bedroom in Dorset with white walls, carpet and grey floors.
Inspiration for a large country guest bedroom in Dorset with white walls, carpet and grey floors.
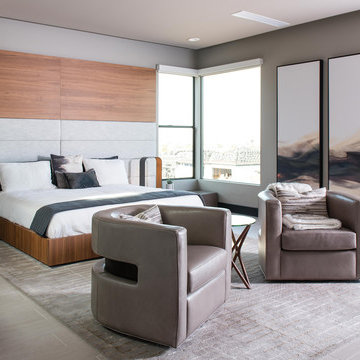
Design by Blue Heron in Partnership with Cantoni. Photos By: Stephen Morgan
For many, Las Vegas is a destination that transports you away from reality. The same can be said of the thirty-nine modern homes built in The Bluffs Community by luxury design/build firm, Blue Heron. Perched on a hillside in Southern Highlands, The Bluffs is a private gated community overlooking the Las Vegas Valley with unparalleled views of the mountains and the Las Vegas Strip. Indoor-outdoor living concepts, sustainable designs and distinctive floorplans create a modern lifestyle that makes coming home feel like a getaway.
To give potential residents a sense for what their custom home could look like at The Bluffs, Blue Heron partnered with Cantoni to furnish a model home and create interiors that would complement the Vegas Modern™ architectural style. “We were really trying to introduce something that hadn’t been seen before in our area. Our homes are so innovative, so personal and unique that it takes truly spectacular furnishings to complete their stories as well as speak to the emotions of everyone who visits our homes,” shares Kathy May, director of interior design at Blue Heron. “Cantoni has been the perfect partner in this endeavor in that, like Blue Heron, Cantoni is innovative and pushes boundaries.”
Utilizing Cantoni’s extensive portfolio, the Blue Heron Interior Design team was able to customize nearly every piece in the home to create a thoughtful and curated look for each space. “Having access to so many high-quality and diverse furnishing lines enables us to think outside the box and create unique turnkey designs for our clients with confidence,” says Kathy May, adding that the quality and one-of-a-kind feel of the pieces are unmatched.
rom the perfectly situated sectional in the downstairs family room to the unique blue velvet dining chairs, the home breathes modern elegance. “I particularly love the master bed,” says Kathy. “We had created a concept design of what we wanted it to be and worked with one of Cantoni’s longtime partners, to bring it to life. It turned out amazing and really speaks to the character of the room.”
The combination of Cantoni’s soft contemporary touch and Blue Heron’s distinctive designs are what made this project a unified experience. “The partnership really showcases Cantoni’s capabilities to manage projects like this from presentation to execution,” shares Luca Mazzolani, vice president of sales at Cantoni. “We work directly with the client to produce custom pieces like you see in this home and ensure a seamless and successful result.”
And what a stunning result it is. There was no Las Vegas luck involved in this project, just a sureness of style and service that brought together Blue Heron and Cantoni to create one well-designed home.
To learn more about Blue Heron Design Build, visit www.blueheron.com.
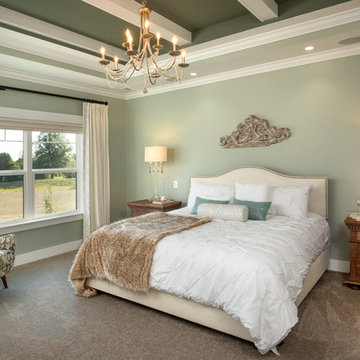
Inspiration for a traditional bedroom in Columbus with green walls, carpet and grey floors.
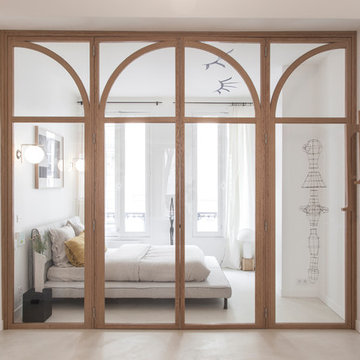
Bertrand Fomperine
Photo of a contemporary bedroom in Paris with white walls, concrete flooring and grey floors.
Photo of a contemporary bedroom in Paris with white walls, concrete flooring and grey floors.
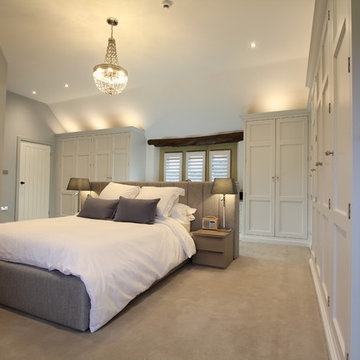
A wonderful, elegant master bedroom and en-suite in a tastefully converted farmhouse. Hutton of England created a king size bedstead and headboard which are upholstered in a luxurious grey textile. The headboard has a recessed stained oak book case in the rear, flanked either side by matching stained oak bedside tables. Positioned in the centre of this generous space to maximise on storage with a bank of panelled wardrobes masterfully scribed to the high vaulted ceilings. A dressing table/vanity unit with stained oak top underneath the feature window.
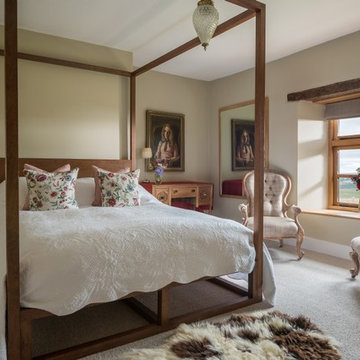
Unique Home Stays
Photo of a medium sized country master bedroom in Other with green walls, carpet and grey floors.
Photo of a medium sized country master bedroom in Other with green walls, carpet and grey floors.
Brown Bedroom with Grey Floors Ideas and Designs
1
