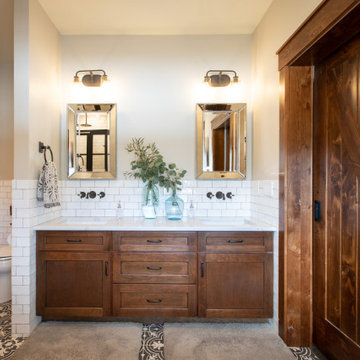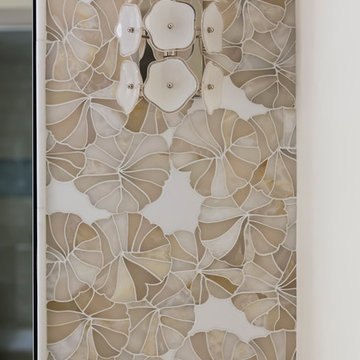Brown, Beige Bathroom Ideas and Designs
Refine by:
Budget
Sort by:Popular Today
101 - 120 of 1,014,538 photos
Item 1 of 3

This is an example of a medium sized traditional ensuite bathroom in Chicago with blue tiles, white floors, shaker cabinets, light wood cabinets, an alcove shower, ceramic tiles, porcelain flooring, a submerged sink, engineered stone worktops, a hinged door, white worktops and double sinks.

Large contemporary ensuite bathroom in Austin with a built-in shower, grey tiles, grey walls, grey floors and a hinged door.

Design ideas for a large traditional ensuite bathroom in Philadelphia with blue cabinets, an alcove shower, grey walls, porcelain flooring, a submerged sink, grey floors, a hinged door, white worktops and beaded cabinets.

Primary bathroom in Denver, CO. His and hers freestanding vanities on top of mixed herring bone and large format marble floors. Freestanding bath and walk-in shower.

Photo by Ryan Gamma
Walnut vanity is mid-century inspired.
Subway tile with dark grout.
This is an example of a medium sized modern ensuite bathroom in Other with medium wood cabinets, a freestanding bath, a built-in shower, white tiles, metro tiles, porcelain flooring, a submerged sink, engineered stone worktops, a hinged door, white worktops, grey floors, white walls, flat-panel cabinets, a one-piece toilet, an enclosed toilet, double sinks and a freestanding vanity unit.
This is an example of a medium sized modern ensuite bathroom in Other with medium wood cabinets, a freestanding bath, a built-in shower, white tiles, metro tiles, porcelain flooring, a submerged sink, engineered stone worktops, a hinged door, white worktops, grey floors, white walls, flat-panel cabinets, a one-piece toilet, an enclosed toilet, double sinks and a freestanding vanity unit.

Photo of a medium sized farmhouse bathroom in Charleston with a submerged sink, recessed-panel cabinets, grey walls, medium hardwood flooring, marble worktops and brown cabinets.

Interior Design: Allard + Roberts Interior Design
Construction: K Enterprises
Photography: David Dietrich Photography
Photo of a medium sized traditional ensuite bathroom in Other with medium wood cabinets, a double shower, a two-piece toilet, grey tiles, ceramic tiles, white walls, ceramic flooring, a submerged sink, engineered stone worktops, grey floors, a hinged door, white worktops and shaker cabinets.
Photo of a medium sized traditional ensuite bathroom in Other with medium wood cabinets, a double shower, a two-piece toilet, grey tiles, ceramic tiles, white walls, ceramic flooring, a submerged sink, engineered stone worktops, grey floors, a hinged door, white worktops and shaker cabinets.

Photo of a large retro ensuite bathroom in Minneapolis with flat-panel cabinets, dark wood cabinets, a japanese bath, a corner shower, a two-piece toilet, blue tiles, porcelain tiles, white walls, porcelain flooring, a submerged sink, quartz worktops, grey floors, a hinged door, white worktops, an enclosed toilet, double sinks and a built in vanity unit.

Letting the Bohemian vibe flow a little more freely in this bathroom, the tile floor lends an artistic flair. The leaded glass mirrors, classic Medallion cabinetry vanity and sliding barn door keep this gorgeous bathroom in line with the farmhouse style of the rest of the house.

This beautiful bathroom features cement tiles (from Cement Tile Shop) on the floors with an infinity drain a custom frameless shower door and custom lighting. Vanity is Signature Hardware, and mirror is from Pottery Barn.

The shower is universally designed and has no curb or step at its entry. The drawer pulls are also designed for easy use.
A Bonisolli Photography
Medium sized classic bathroom in Miami with a submerged sink, flat-panel cabinets, white cabinets, marble worktops, a built-in shower and white tiles.
Medium sized classic bathroom in Miami with a submerged sink, flat-panel cabinets, white cabinets, marble worktops, a built-in shower and white tiles.

The soothing primary bath provides a respite from the homeowners' busy lives. The expansive vanity mirror highlights the room's tall ceilings, while the soft colors provide a relaxing atmosphere. Gold wall sconces, hardware and faucets are beautifully showcased against the rooms greige cabinetry. The shower is located in a separate bathroom alcove, allowing for privacy. The "his and her" shower boasts two shower heads, hand-held shower wands, a rain shower, a built-in quartz bench and two shower niches. A shower window allows natural light to flood the elegant space.

Inspiration for a contemporary bathroom in Orange County with flat-panel cabinets, medium wood cabinets, a submerged sink, beige floors, a hinged door, white worktops, double sinks and a floating vanity unit.

Medium sized traditional ensuite bathroom in San Francisco with shaker cabinets, blue cabinets, white walls, a submerged sink, grey floors, white worktops, double sinks, porcelain flooring, quartz worktops, a freestanding vanity unit, a corner shower, grey tiles, porcelain tiles, a hinged door and a shower bench.

Shower your bathroom in our lush green Seedling subway tile for the ultimate escape.
DESIGN
Interior Blooms Design Co.
PHOTOS
Emily Kennedy Photography
Tile Shown: 2" & 6" Hexagon in Calcite; 3x6 & Cori Molding in Seedling

VISION AND NEEDS:
Our client came to us with a vision for their family dream house that offered adequate space and a lot of character. They were drawn to the traditional form and contemporary feel of a Modern Farmhouse.
MCHUGH SOLUTION:
In showing multiple options at the schematic stage, the client approved a traditional L shaped porch with simple barn-like columns. The entry foyer is simple in it's two-story volume and it's mono-chromatic (white & black) finishes. The living space which includes a kitchen & dining area - is an open floor plan, allowing natural light to fill the space.VISION AND NEEDS:
Our client came to us with a vision for their family dream house that offered adequate space and a lot of character. They were drawn to the traditional form and contemporary feel of a Modern Farmhouse.
MCHUGH SOLUTION:
In showing multiple options at the schematic stage, the client approved a traditional L shaped porch with simple barn-like columns. The entry foyer is simple in it's two-story volume and it's mono-chromatic (white & black) finishes. The living space which includes a kitchen & dining area - is an open floor plan, allowing natural light to fill the space.

The Tranquility Residence is a mid-century modern home perched amongst the trees in the hills of Suffern, New York. After the homeowners purchased the home in the Spring of 2021, they engaged TEROTTI to reimagine the primary and tertiary bathrooms. The peaceful and subtle material textures of the primary bathroom are rich with depth and balance, providing a calming and tranquil space for daily routines. The terra cotta floor tile in the tertiary bathroom is a nod to the history of the home while the shower walls provide a refined yet playful texture to the room.

A stunning minimal primary bathroom features marble herringbone shower tiles, hexagon mosaic floor tiles, and niche. We removed the bathtub to make the shower area larger. Also features a modern floating toilet, floating quartz shower bench, and custom white oak shaker vanity with a stacked quartz countertop. It feels perfectly curated with a mix of matte black and brass metals. The simplicity of the bathroom is balanced out with the patterned marble floors.

This is an example of a large rural ensuite bathroom in Boise with shaker cabinets, medium wood cabinets, a freestanding bath, an alcove shower, porcelain tiles, white walls, marble flooring, a submerged sink, engineered stone worktops, white floors, an open shower, white worktops and white tiles.
Brown, Beige Bathroom Ideas and Designs
6


 Shelves and shelving units, like ladder shelves, will give you extra space without taking up too much floor space. Also look for wire, wicker or fabric baskets, large and small, to store items under or next to the sink, or even on the wall.
Shelves and shelving units, like ladder shelves, will give you extra space without taking up too much floor space. Also look for wire, wicker or fabric baskets, large and small, to store items under or next to the sink, or even on the wall.  The sink, the mirror, shower and/or bath are the places where you might want the clearest and strongest light. You can use these if you want it to be bright and clear. Otherwise, you might want to look at some soft, ambient lighting in the form of chandeliers, short pendants or wall lamps. You could use accent lighting around your bath in the form to create a tranquil, spa feel, as well.
The sink, the mirror, shower and/or bath are the places where you might want the clearest and strongest light. You can use these if you want it to be bright and clear. Otherwise, you might want to look at some soft, ambient lighting in the form of chandeliers, short pendants or wall lamps. You could use accent lighting around your bath in the form to create a tranquil, spa feel, as well. 