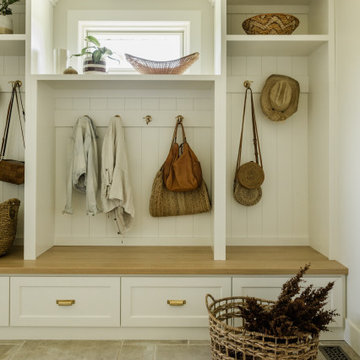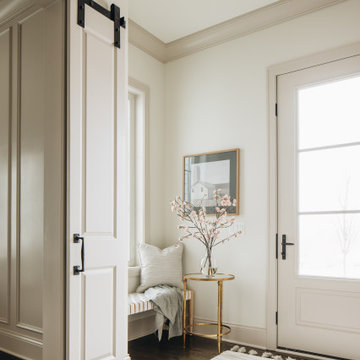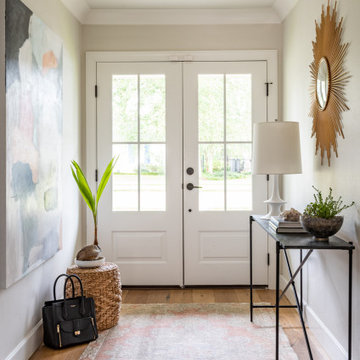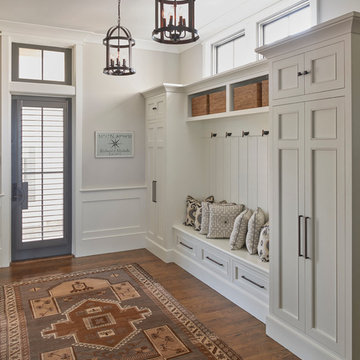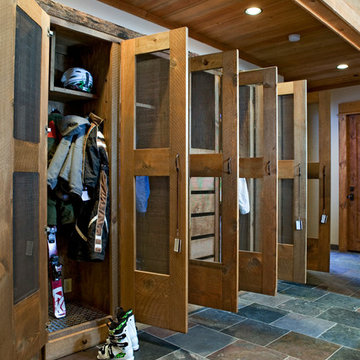Brown, Beige Entrance Ideas and Designs
Refine by:
Budget
Sort by:Popular Today
21 - 40 of 158,684 photos
Item 1 of 3
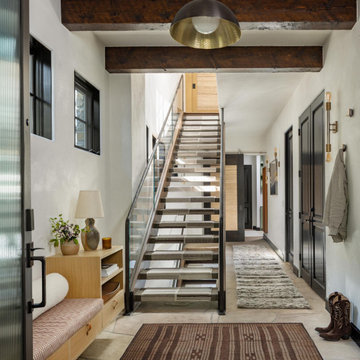
In transforming their Aspen retreat, our clients sought a departure from typical mountain decor. With an eclectic aesthetic, we lightened walls and refreshed furnishings, creating a stylish and cosmopolitan yet family-friendly and down-to-earth haven.
The inviting entryway features pendant lighting, an earthy-toned carpet, and exposed wooden beams. The view of the stairs adds architectural interest and warmth to the space.
---Joe McGuire Design is an Aspen and Boulder interior design firm bringing a uniquely holistic approach to home interiors since 2005.
For more about Joe McGuire Design, see here: https://www.joemcguiredesign.com/
To learn more about this project, see here:
https://www.joemcguiredesign.com/earthy-mountain-modern

Bright and beautiful foyer in Charlotte, NC with custom wall paneling, chandelier, wooden console table, black mirror, table lamp, decorative pieces and rug over wood floors.

Inspiration for a small scandinavian entrance in Paris with pink walls, light hardwood flooring, wallpapered walls and a feature wall.

This entry foyer lacked personality and purpose. The simple travertine flooring and iron staircase railing provided a background to set the stage for the rest of the home. A colorful vintage oushak rug pulls the zesty orange from the patterned pillow and tulips. A greek key upholstered bench provides a much needed place to take off your shoes. The homeowners gathered all of the their favorite family photos and we created a focal point with mixed sizes of black and white photos. They can add to their collection over time as new memories are made.
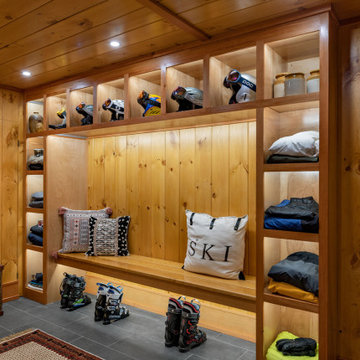
Project designed by Franconia interior designer Randy Trainor. She also serves the New Hampshire Ski Country, Lake Regions and Coast, including Lincoln, North Conway, and Bartlett.
For more about Randy Trainor, click here: https://crtinteriors.com/
To learn more about this project, click here: https://crtinteriors.com/mt-washington-ski-house/
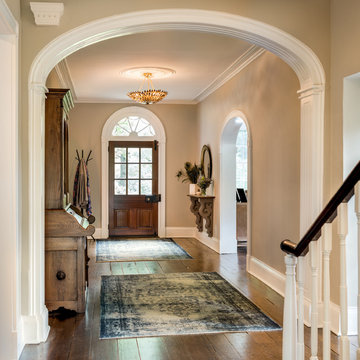
Angle Eye Photography
This is an example of a large farmhouse foyer in Philadelphia with beige walls, a single front door, a dark wood front door, brown floors and dark hardwood flooring.
This is an example of a large farmhouse foyer in Philadelphia with beige walls, a single front door, a dark wood front door, brown floors and dark hardwood flooring.

The built-in cabinetry at this secondary entrance provides a coat closet, bench, and additional pantry storage for the nearby kitchen.
Photography: Garett + Carrie Buell of Studiobuell/ studiobuell.com

Kyle J. Caldwell Photography
Traditional front door in Boston with white walls, dark hardwood flooring, a single front door, a white front door and brown floors.
Traditional front door in Boston with white walls, dark hardwood flooring, a single front door, a white front door and brown floors.
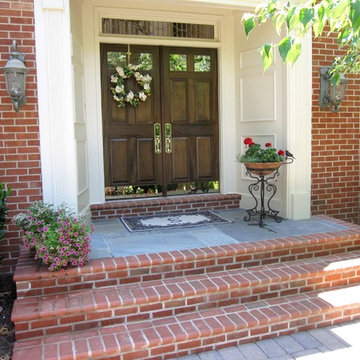
TKM evened out the width and height of these steps and created the landing, (see before photo in "MAKEOVER Stone Patio & Walls, Outdoor Fireplace & Brick Entry" Project) upgrading the safety and curb appeal of our grateful client's home.

Here is the interior of Mud room addition. Those are 18 inch wide lockers. The leaded glass window was relocated from the former Mud Room.
Chris Marshall
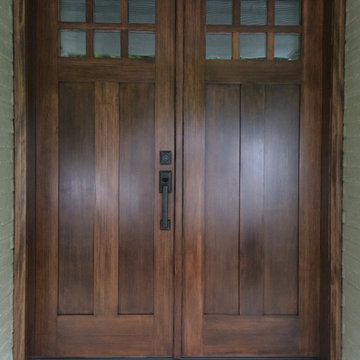
Craftsman double entry door
Design ideas for a medium sized traditional front door in Kansas City with a double front door and a medium wood front door.
Design ideas for a medium sized traditional front door in Kansas City with a double front door and a medium wood front door.
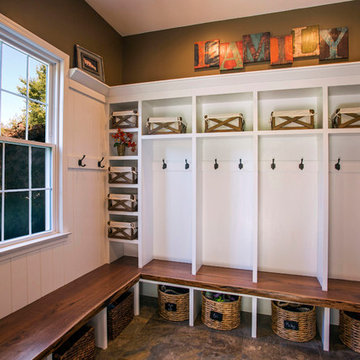
Final shot of the project.
Photo by Phil Krugler
Inspiration for a country boot room in Philadelphia with brown walls.
Inspiration for a country boot room in Philadelphia with brown walls.
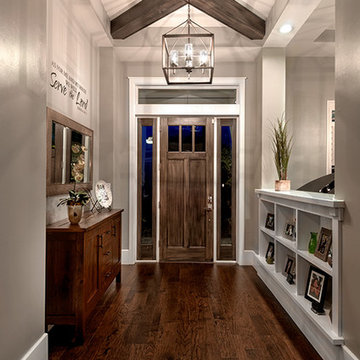
Foyer. The Sater Design Collection's luxury, Craftsman home plan "Prairie Pine Court" (Plan #7083). saterdesign.com
Medium sized classic foyer in Miami with grey walls, dark hardwood flooring, a single front door and a dark wood front door.
Medium sized classic foyer in Miami with grey walls, dark hardwood flooring, a single front door and a dark wood front door.

Mark Hazeldine
Inspiration for a farmhouse porch in Oxfordshire with a single front door, a blue front door and grey walls.
Inspiration for a farmhouse porch in Oxfordshire with a single front door, a blue front door and grey walls.

Rob Karosis
Farmhouse boot room in New York with beige walls, a single front door, a white front door and feature lighting.
Farmhouse boot room in New York with beige walls, a single front door, a white front door and feature lighting.
Brown, Beige Entrance Ideas and Designs
2
