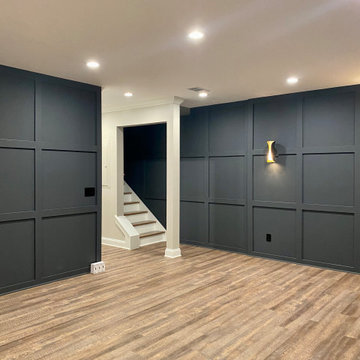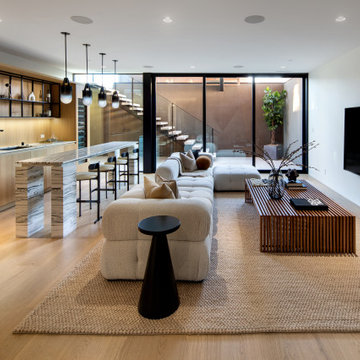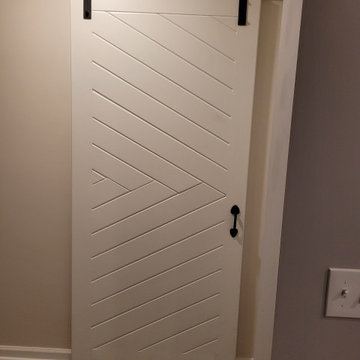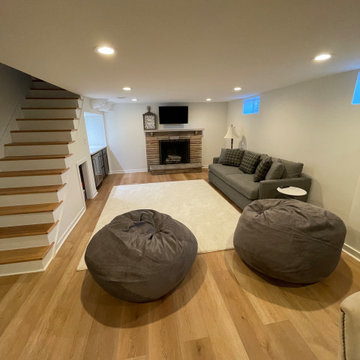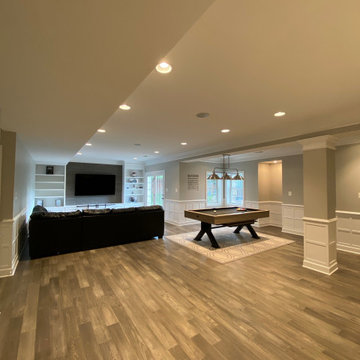Brown, Black Basement Ideas and Designs
Refine by:
Budget
Sort by:Popular Today
141 - 160 of 57,518 photos
Item 1 of 3

Our Long Island studio used a bright, neutral palette to create a cohesive ambiance in this beautiful lower level designed for play and entertainment. We used wallpapers, tiles, rugs, wooden accents, soft furnishings, and creative lighting to make it a fun, livable, sophisticated entertainment space for the whole family. The multifunctional space has a golf simulator and pool table, a wine room and home bar, and televisions at every site line, making it THE favorite hangout spot in this home.
---Project designed by Long Island interior design studio Annette Jaffe Interiors. They serve Long Island including the Hamptons, as well as NYC, the tri-state area, and Boca Raton, FL.
For more about Annette Jaffe Interiors, click here:
https://annettejaffeinteriors.com/
To learn more about this project, click here:
https://www.annettejaffeinteriors.com/residential-portfolio/manhasset-luxury-basement-interior-design/

Due to the limited space and the budget, we chose to install a wall bar versus a two-level bar front. The wall bar included white cabinetry below a white/grey quartz counter top, open wood shelving, a drop-in sink, beverage cooler, and full fridge. For an excellent entertaining area along with a great view to the large projection screen, a half wall bar height top was installed with bar stool seating for four and custom lighting. The AV projectors were a great solution for providing an awesome entertainment area at reduced costs. HDMI cables and cat 6 wires were installed and run from the projector to a closet where the Yamaha AV receiver as placed giving the room a clean simple look along with the projection screen and speakers mounted on the walls.
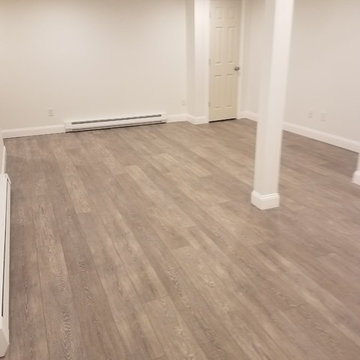
Replaced unfinished basement stairs with finished stairs.
Build a finished bedroom and recreational room in keeping with the level of finish upstairs, thus a feels more like a continuation of living space as compared to entering a basement.
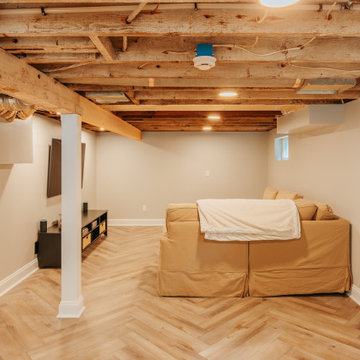
Media area of newly finished basement.
Design ideas for a large classic basement in Portland with beige walls, laminate floors, no fireplace, brown floors and exposed beams.
Design ideas for a large classic basement in Portland with beige walls, laminate floors, no fireplace, brown floors and exposed beams.
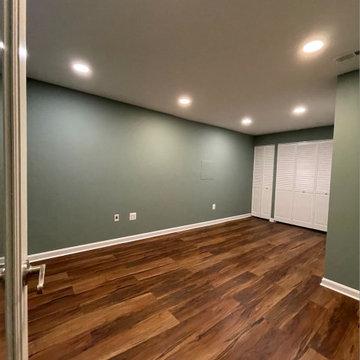
When in doubt, hide the utilities in basement spaces. For this family, they had to keep their gym equipment amongst their utilities, so we consolidated and repositioned some of the utilities and then hide them behind louvered doors. Dynamic luxury vinyl plank and a warm green paint gave this space such a nice upgrade.
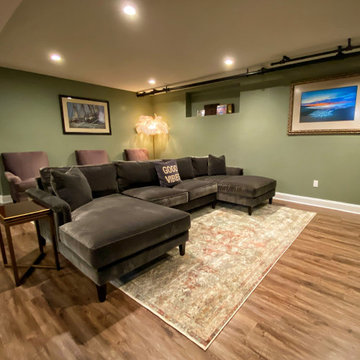
Photo of a large eclectic look-out basement in New York with a home cinema, green walls, laminate floors, no fireplace and brown floors.
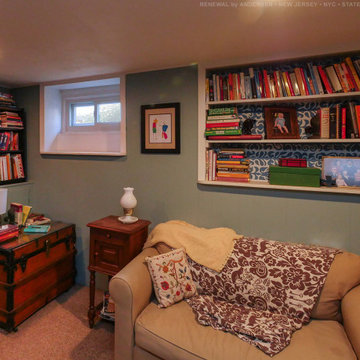
Relaxed finished basement with new sliding basement window we installed. This new window helps brings added energy efficiency to the space, while providing natural light to an other dark lower level. Get started replacing your windows with Renewal by Andersen of New Jersey, New York City, The Bronx and Staten Island.

Polished concrete basement floors with open painted ceilings. Built-in desk. Design and construction by Meadowlark Design + Build in Ann Arbor, Michigan. Professional photography by Sean Carter.

Lower Level Living/Media Area features white oak walls, custom, reclaimed limestone fireplace surround, and media wall - Scandinavian Modern Interior - Indianapolis, IN - Trader's Point - Architect: HAUS | Architecture For Modern Lifestyles - Construction Manager: WERK | Building Modern - Christopher Short + Paul Reynolds - Photo: HAUS | Architecture - Photo: Premier Luxury Electronic Lifestyles
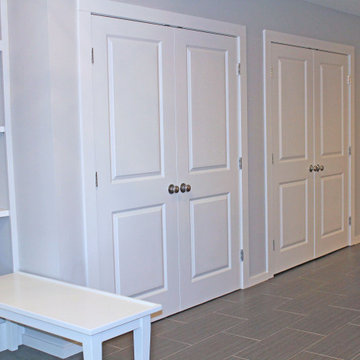
Basement renovation with Modern nero tile floor in 12 x 24 with charcoal gray grout. in main space. Mudroom tile Balsaltina Antracite 12 x 24. Custom mudroom area with built-in closed cubbies, storage. and bench with shelves. Sliding door walkout to backyard. Kitchen and full bathroom also in space.

This is an example of a large traditional walk-out basement in Cincinnati with a home bar, beige walls, laminate floors, brown floors and tongue and groove walls.
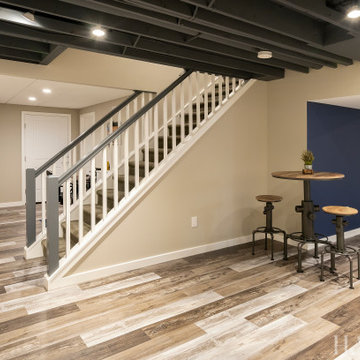
Design ideas for a medium sized industrial fully buried basement in Philadelphia with a home bar, beige walls, laminate floors, multi-coloured floors and exposed beams.
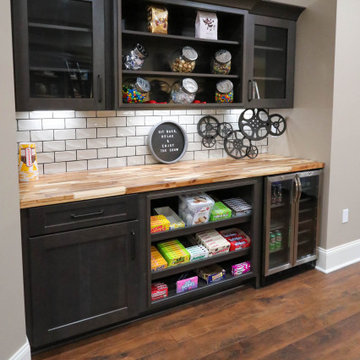
This basement remodeling project consisted of creating a kitchen which has Waypoint 650F door style cabinets in Painted Harbor on the perimeter and 650F door style cabinets in Cherry Slate on the island with Cambria Skara Brae quartz on the countertop.
A bathroom was created and installed a Waypoint DT24F door style vanity cabinet in Duraform Drift with Carrara Black quartz countertops. In the shower, Wow Liso Ice subway tile was installed with custom shower door. On the floor is Elode grey deco tile.
A movie room and popcorn/snack area was created using Waypoint 650F door style in Cherry Slate with Madera wood countertops.
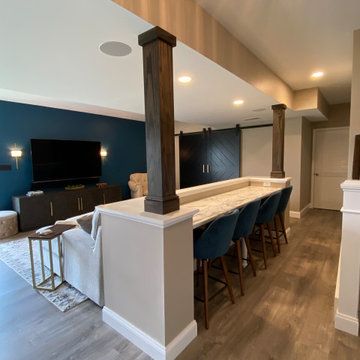
Inspiration for a traditional basement in Philadelphia.
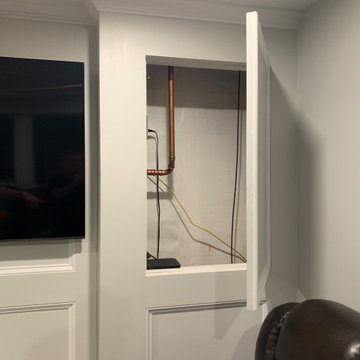
Hidden doors in a wall unit.
This is an example of a contemporary basement in New York.
This is an example of a contemporary basement in New York.
Brown, Black Basement Ideas and Designs
8
