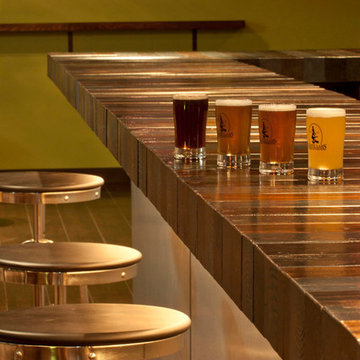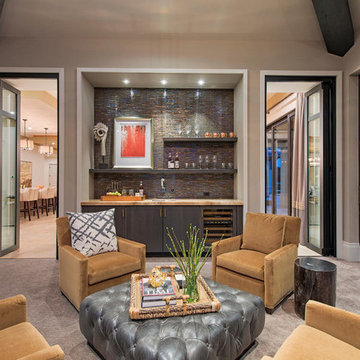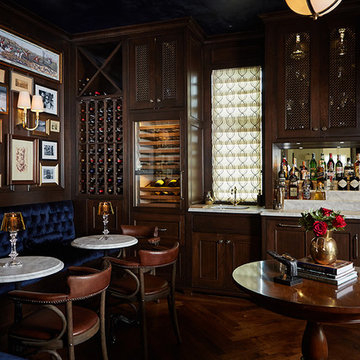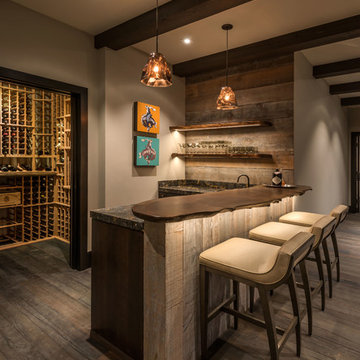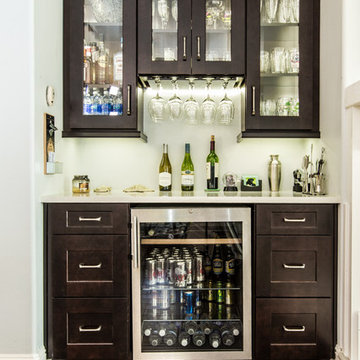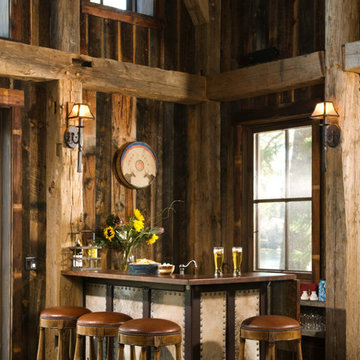Brown, Black Home Bar Ideas and Designs
Refine by:
Budget
Sort by:Popular Today
141 - 160 of 46,306 photos
Item 1 of 3
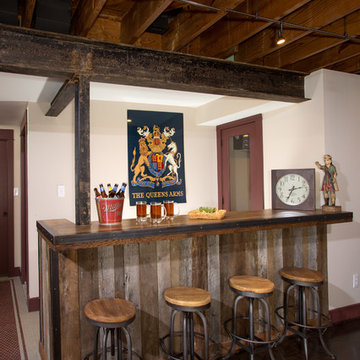
This room was designed to feel like an English pub. The bar was constructed from reclaimed wood and iron. The floor joists above were refinished. They add to the rustic feel of the space.
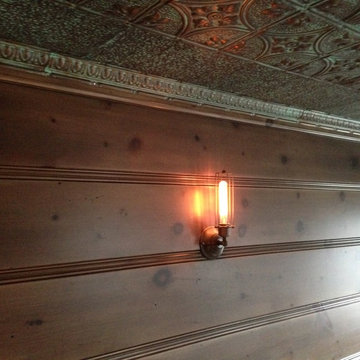
Bleached pine paneling with gray stain.
Photo of a bohemian home bar in San Francisco.
Photo of a bohemian home bar in San Francisco.
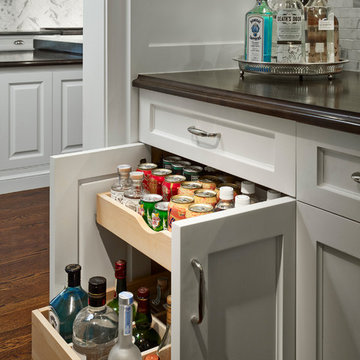
Middlefork was retained to update and revitalize this North Shore home to a family of six.
The primary goal of this project was to update and expand the home's small, eat-in kitchen. The existing space was gutted and a 1,500-square-foot addition was built to house a gourmet kitchen, connected breakfast room, fireside seating, butler's pantry, and a small office.
The family desired nice, timeless spaces that were also durable and family-friendly. As such, great consideration was given to the interior finishes. The 10' kitchen island, for instance, is a solid slab of white velvet quartzite, selected for its ability to withstand mustard, ketchup and finger-paint. There are shorter, walnut extensions off either end of the island that support the children's involvement in meal preparation and crafts. Low-maintenance Atlantic Blue Stone was selected for the perimeter counters.
The scope of this phase grew to include re-trimming the front façade and entry to emphasize the Georgian detailing of the home. In addition, the balance of the first floor was gutted; existing plumbing and electrical systems were updated; all windows were replaced; two powder rooms were updated; a low-voltage distribution system for HDTV and audio was added; and, the interior of the home was re-trimmed. Two new patios were also added, providing outdoor areas for entertaining, dining and cooking.
Tom Harris, Hedrich Blessing
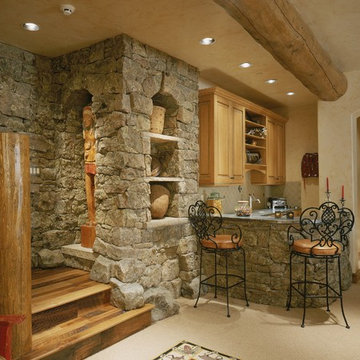
Wet bar at rec room with stone veneer and custom zinc counter tops.
This is an example of a medium sized rustic u-shaped breakfast bar in Denver with a submerged sink, raised-panel cabinets, light wood cabinets, zinc worktops, beige splashback, stone tiled splashback, ceramic flooring and beige floors.
This is an example of a medium sized rustic u-shaped breakfast bar in Denver with a submerged sink, raised-panel cabinets, light wood cabinets, zinc worktops, beige splashback, stone tiled splashback, ceramic flooring and beige floors.
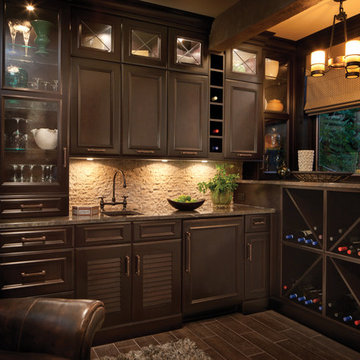
This home with frameless / full-access cabinets combines the best of traditional styling with clean, modern design to create a look that will be fresh tomorrow as it is today. This home features Dura Supreme’s Bria Cabinetry throughout including the home office, laundry room, wet bar, dining room and multiple bathrooms.
Request a FREE Dura Supreme Brochure Packet:
http://www.durasupreme.com/request-brochure
Find a Dura Supreme Showroom near you today:
http://www.durasupreme.com/dealer-locator
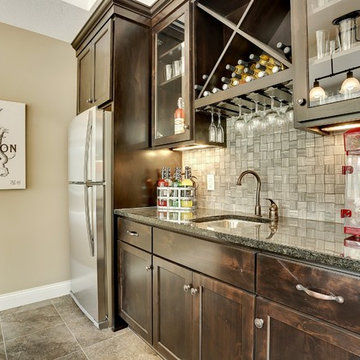
Basement wet bar has a sitting counter. Backsplash tiles evoke a woven effect. Even a popcorn machine! Photography by Spacecrafting.
Inspiration for a large classic galley breakfast bar in Minneapolis with a submerged sink, recessed-panel cabinets, dark wood cabinets, engineered stone countertops, grey splashback, porcelain splashback and porcelain flooring.
Inspiration for a large classic galley breakfast bar in Minneapolis with a submerged sink, recessed-panel cabinets, dark wood cabinets, engineered stone countertops, grey splashback, porcelain splashback and porcelain flooring.
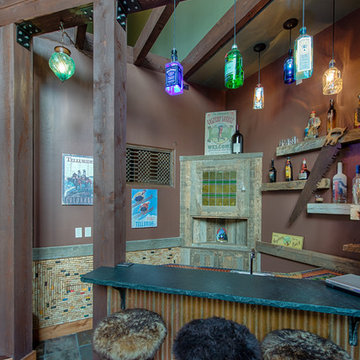
This is an example of a rustic breakfast bar in Boise with open cabinets and medium wood cabinets.
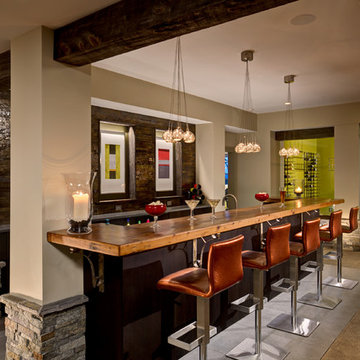
Randall Perry Photography
Home bar
Tile (floor) Concepts Argent Stone - Dark Grey 12x24
Wood Top - Knotty Pine, Stained
Back Bar - Caesar Stone Concrete
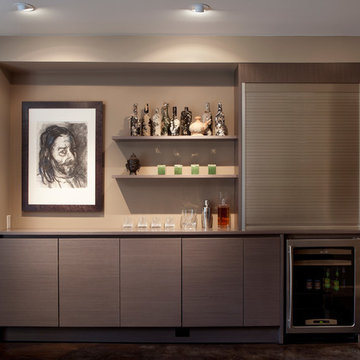
Contemporary Media Room Bar/Wine Cellar featuring antique bottles.
Paul Dyer Photography
Expansive contemporary single-wall wet bar in San Francisco with flat-panel cabinets, grey cabinets, composite countertops, brown splashback and concrete flooring.
Expansive contemporary single-wall wet bar in San Francisco with flat-panel cabinets, grey cabinets, composite countertops, brown splashback and concrete flooring.
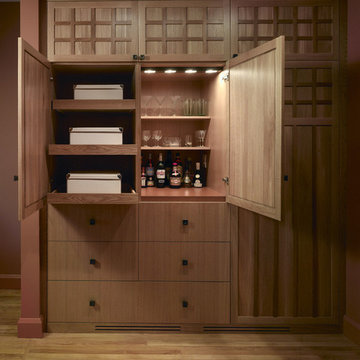
This project involved the creation of a combination home office in the rear of the room and a library and entertainment area towards the front. A custom dry bar and storage cabinet welcomes visitors into the space.

Architect: DeNovo Architects, Interior Design: Sandi Guilfoil of HomeStyle Interiors, Landscape Design: Yardscapes, Photography by James Kruger, LandMark Photography

Martha O'Hara Interiors, Interior Design | L. Cramer Builders + Remodelers, Builder | Troy Thies, Photography | Shannon Gale, Photo Styling
Please Note: All “related,” “similar,” and “sponsored” products tagged or listed by Houzz are not actual products pictured. They have not been approved by Martha O’Hara Interiors nor any of the professionals credited. For information about our work, please contact design@oharainteriors.com.
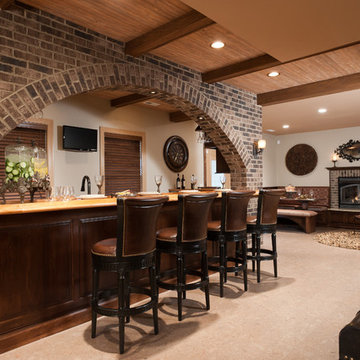
Anne Matheis
Photo of a large classic home bar in Miami with ceramic flooring and beige floors.
Photo of a large classic home bar in Miami with ceramic flooring and beige floors.
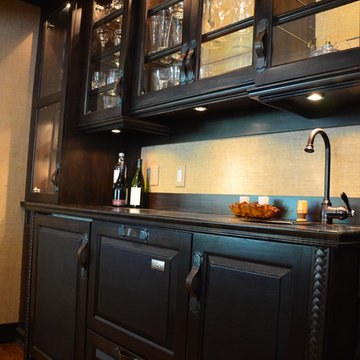
Spring Street Dezigns - Custom
Design ideas for a medium sized bohemian single-wall wet bar in Newark with a submerged sink, raised-panel cabinets, dark wood cabinets, beige splashback and medium hardwood flooring.
Design ideas for a medium sized bohemian single-wall wet bar in Newark with a submerged sink, raised-panel cabinets, dark wood cabinets, beige splashback and medium hardwood flooring.
Brown, Black Home Bar Ideas and Designs
8
