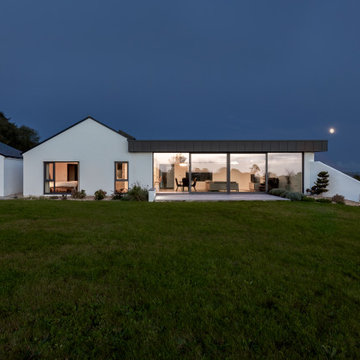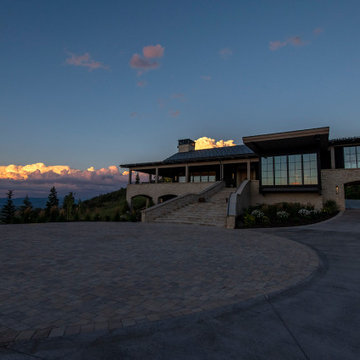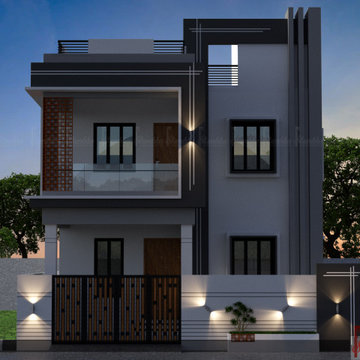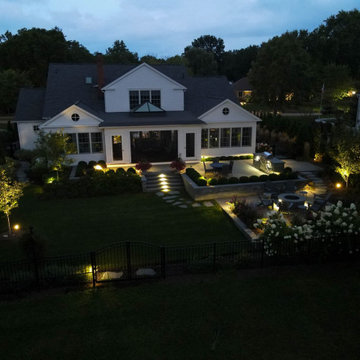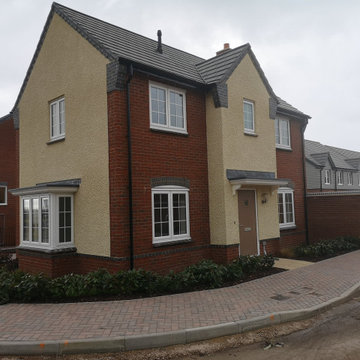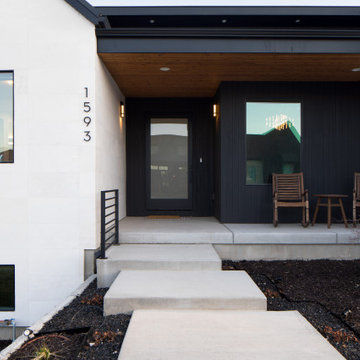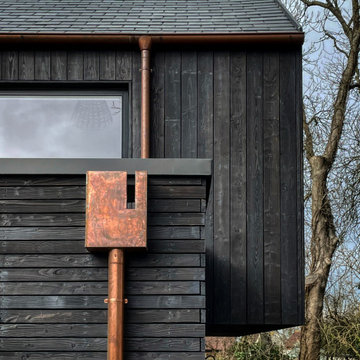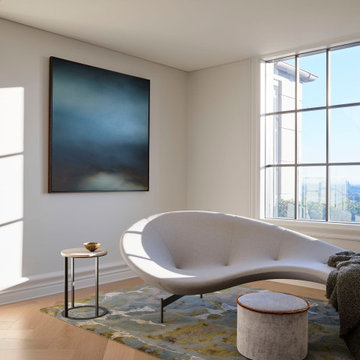Brown, Black House Exterior Ideas and Designs
Refine by:
Budget
Sort by:Popular Today
61 - 80 of 227,107 photos
Item 1 of 3
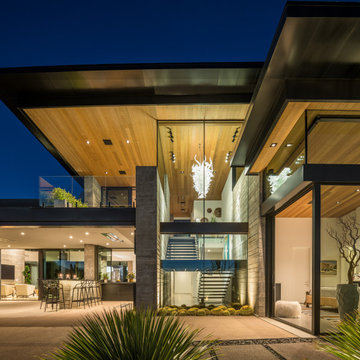
A "glass wall" provides a dramatic view of the staircase and indoor spaces of the home. Architect – Tate Studio Architects; Interiors – Sue White Design; Builder – Full Circle Custom Homes; Photographer – CJ Gershon Photography; Landscape - Desert Foothills Landscape.

Material expression and exterior finishes were carefully selected to reduce the apparent size of the house, last through many years, and add warmth and human scale to the home. The unique siding system is made up of different widths and depths of western red cedar, complementing the vision of the structure's wings which are balanced, not symmetrical. The exterior materials include a burn brick base, powder-coated steel, cedar, acid-washed concrete and Corten steel planters.
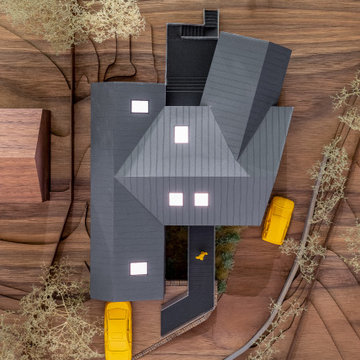
Our client set out from the start that he did not want a traditional home and supported us in creating a home that would be interesting, tested the planning system and made use of the lie of the land and views into the forest to the rear, the forest connects to the ‘Site of Special Scientific Interest’ of ‘Thorndon Country Park’.
Spatial Design Architects undertook a full site analysis and feasibility study, that included a full understanding of the site and the local context, the existing dwelling was elevated 4m above the lower garden level, the plot was within a historic hamlet that dated back to the ‘Domesday Book’ of 1086, within the metropolitan greenbelt, conservation area and was adjacent to a Grade II listed dwelling. These were many points that we had to consider our design proposals upon and its impact.
We developed many possible contemporary design forms and ideas; the main design principles were to create a dwelling that provided fantastic internal views out to the forest and garden. We formed an idea of a house that functioned with the main living spaces on the upper floor and the ancillary spaces on the lower ground floor.
The main entrance would be via the upper level, an internal and external staircase would allow transition to the lower garden level, angled boundaries allowed a form that was fractured from the central core, that created two designated spaces. The use of Cross Laminated Timber (CLT) was suggested for the main upper-level structure, this was chosen for fast on-site construction and low environmental impact.
We developed a pre-application design document showing our design ethos for the site with the potential mass and form. This began great pre-application discussions with the local planning authority and ‘Design Council’, from the presentation further height, volume and placement restrictions were confirmed.
A final design was approved and developed further into technical design, 3 no. intersecting anthracite zinc pods, balanced upon the gabion clad wall podium. The front was designed as a subtle contemporary cottage with a bridged entrance and the rear with cantilevered a-symmetric gabled structures with glazed facades.
Spatial Design Architects have project managed the design, detailing and delivery of this unique bespoke home.
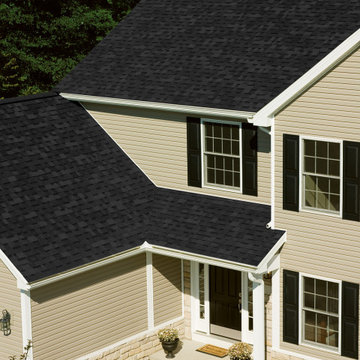
Design ideas for a beige traditional detached house in Other with a shingle roof and a black roof.
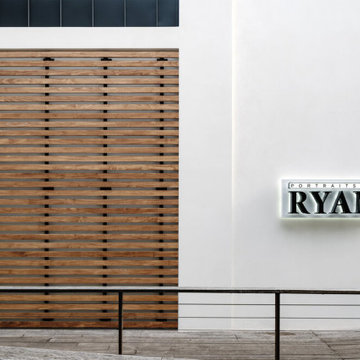
We had the pleasure of working with a wonderful photography studio called Portraits by Ryan. Through our thoughtful designs, we created an open, light space for Ryan to work in with a contrasting white interior and black furniture that oozes class. In the reception area, we wanted to display his beautiful logo above the counter to make it a big statement when you enter. Beautiful pendant lighting against warm wood creates a stylish appeal. Inside, we stuck to the monochrome look throughout the studio, including using this grey wire to hang parts of Ryan’s amazing portfolio.
---
Project designed by the Atomic Ranch featured modern designers at Breathe Design Studio. From their Austin design studio, they serve an eclectic and accomplished nationwide clientele including in Palm Springs, LA, and the San Francisco Bay Area.
For more about Breathe Design Studio, see here: https://www.breathedesignstudio.com/
To learn more about this project, see here: https://www.breathedesignstudio.com/portraits-by-ryan
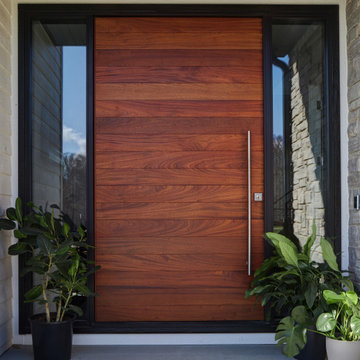
True to mid-century modern design, this front pivot door is spectacular in scale and the warm wood tones set the stage for what you’ll find upon entering the home. Design by Two Hands Interiors.
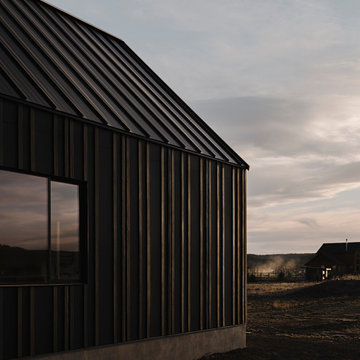
Photo by Roehner + Ryan
Inspiration for a medium sized and black rural bungalow detached house in Phoenix with concrete fibreboard cladding, a pitched roof, a metal roof, a black roof and board and batten cladding.
Inspiration for a medium sized and black rural bungalow detached house in Phoenix with concrete fibreboard cladding, a pitched roof, a metal roof, a black roof and board and batten cladding.
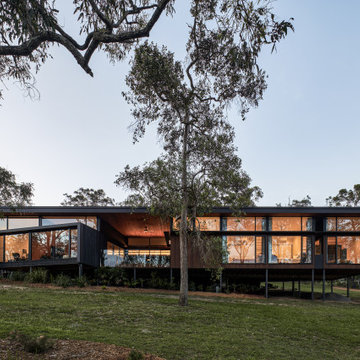
Highvale House sits amongst native gums on a sloping site. Perched on posts to disturb the land as little as possible, this raised position provides vistas through branches to the valley and hills beyond.
Wrapped in metal cladding, the house speaks to rural Australian vernacular and reads as a singular element, both sculptural and responsive to the local climate. The plan’s program borrows from traditional Japanese elements, marrying the clients’ cultural heritage with a kind of local regionalism. The program includes a Genkan, Engawa and Washitsu. The plan has a distinct separation between living and sleeping areas linked with a continuous corridor providing light and ventilation throughout. The living areas are characterised by a rich palette of stone and timber offering warmth and richness to the interior.
The generous glazed façade with high clerestory windows allows light deep into the width of the plan while providing opportunity to control daylight levels with floor to ceiling drapery offering a softness to the interior palette.

Inspiration for a gey retro bungalow detached house in New York with wood cladding, a lean-to roof, a metal roof and a grey roof.

Inspiration for a rustic detached house in Moscow with three floors, wood cladding and a hip roof.
Brown, Black House Exterior Ideas and Designs
4
