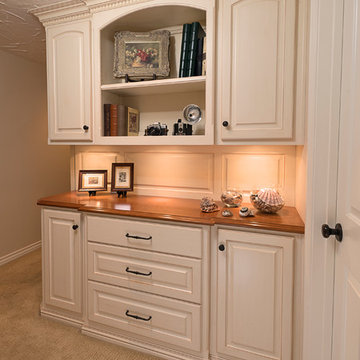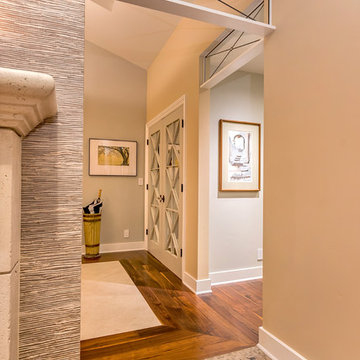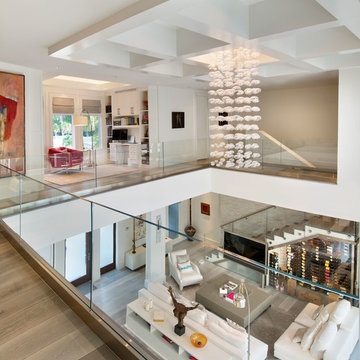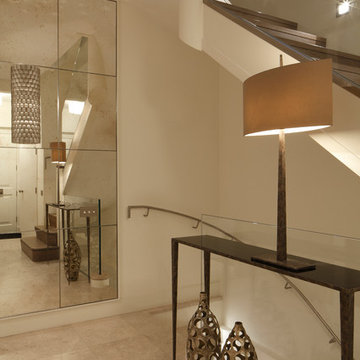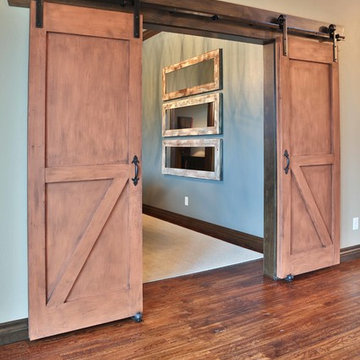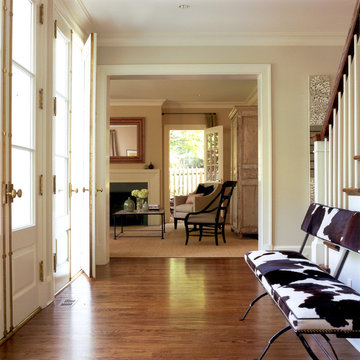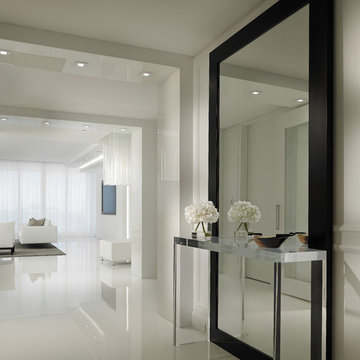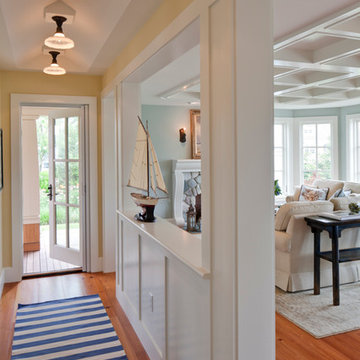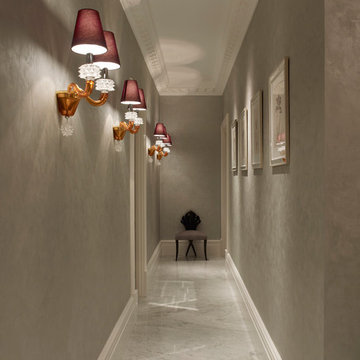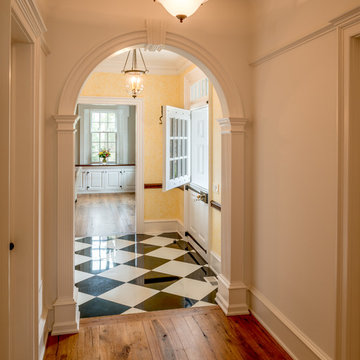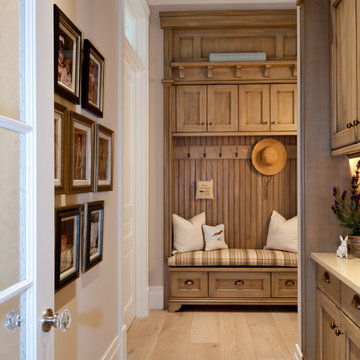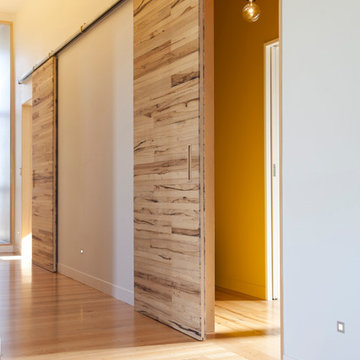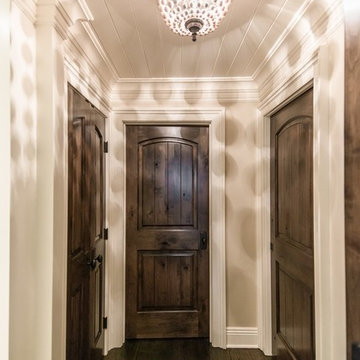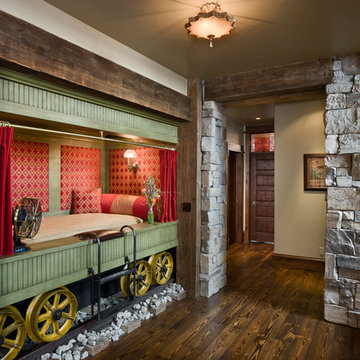Brown, Blue Hallway Ideas and Designs
Refine by:
Budget
Sort by:Popular Today
141 - 160 of 97,489 photos
Item 1 of 3
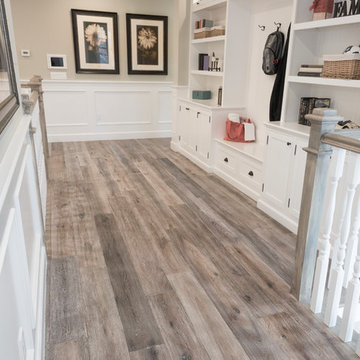
National Hardwood Flooring French Galerie's hand scraped and oiled Deep Smoked Oak Engineered flooring.
Room X Room Photography
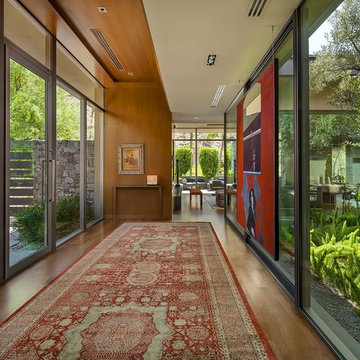
The foyer sets the tone for the home, refined yet welcoming, connected to the outdoors, and inspired by the art collection. The warm character of the wood paneling is complemented by the glass walls.
Photo credits: Michael Baxter
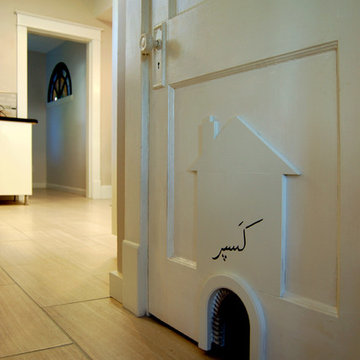
Small, unique touches can help personalize a home without a lot of added cost. This customized cat door required little more than a couple pieces of scrap wood and a bit of imagination.
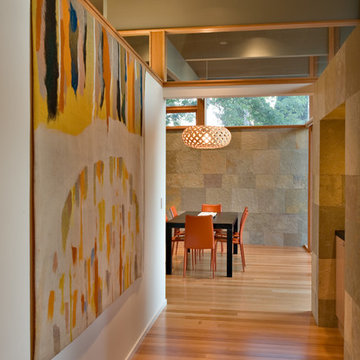
Reverse Shed Eichler
This project is part tear-down, part remodel. The original L-shaped plan allowed the living/ dining/ kitchen wing to be completely re-built while retaining the shell of the bedroom wing virtually intact. The rebuilt entertainment wing was enlarged 50% and covered with a low-slope reverse-shed roof sloping from eleven to thirteen feet. The shed roof floats on a continuous glass clerestory with eight foot transom. Cantilevered steel frames support wood roof beams with eaves of up to ten feet. An interior glass clerestory separates the kitchen and livingroom for sound control. A wall-to-wall skylight illuminates the north wall of the kitchen/family room. New additions at the back of the house add several “sliding” wall planes, where interior walls continue past full-height windows to the exterior, complimenting the typical Eichler indoor-outdoor ceiling and floor planes. The existing bedroom wing has been re-configured on the interior, changing three small bedrooms into two larger ones, and adding a guest suite in part of the original garage. A previous den addition provided the perfect spot for a large master ensuite bath and walk-in closet. Natural materials predominate, with fir ceilings, limestone veneer fireplace walls, anigre veneer cabinets, fir sliding windows and interior doors, bamboo floors, and concrete patios and walks. Landscape design by Bernard Trainor: www.bernardtrainor.com (see “Concrete Jungle” in April 2014 edition of Dwell magazine). Microsoft Media Center installation of the Year, 2008: www.cybermanor.com/ultimate_install.html (automated shades, radiant heating system, and lights, as well as security & sound).
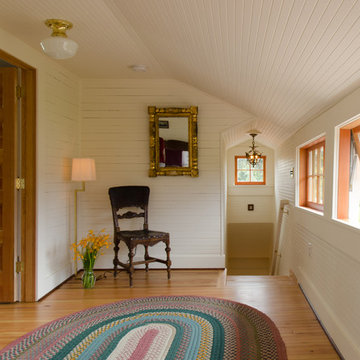
The second floor landing has new wood awning windows to bring fresh air into the upstairs spaces. The original tongue and groove walls were left to maintain the vintage cottage feel, but given a fresh coat of paint.
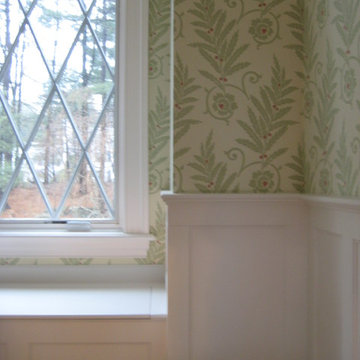
A traditional front hall--the detail in the design we used on the stairs worked beautifully with the updated traditional design of the wallpaper we used. Both work beautifully with the detail in the wood finishes and trims.
Brown, Blue Hallway Ideas and Designs
8
