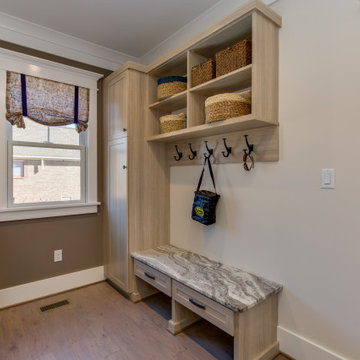Entrance
Refine by:
Budget
Sort by:Popular Today
1 - 20 of 3,356 photos
Item 1 of 3

Design ideas for a medium sized traditional boot room in Miami with beige walls, laminate floors and brown floors.

Stylish brewery owners with airline miles that match George Clooney’s decided to hire Regan Baker Design to transform their beloved Duboce Park second home into an organic modern oasis reflecting their modern aesthetic and sustainable, green conscience lifestyle. From hops to floors, we worked extensively with our design savvy clients to provide a new footprint for their kitchen, dining and living room area, redesigned three bathrooms, reconfigured and designed the master suite, and replaced an existing spiral staircase with a new modern, steel staircase. We collaborated with an architect to expedite the permit process, as well as hired a structural engineer to help with the new loads from removing the stairs and load bearing walls in the kitchen and Master bedroom. We also used LED light fixtures, FSC certified cabinetry and low VOC paint finishes.
Regan Baker Design was responsible for the overall schematics, design development, construction documentation, construction administration, as well as the selection and procurement of all fixtures, cabinets, equipment, furniture,and accessories.
Key Contributors: Green Home Construction; Photography: Sarah Hebenstreit / Modern Kids Co.
In this photo:
We added a pop of color on the built-in bookshelf, and used CB2 space saving wall-racks for bikes as decor.

This is an example of a large rural boot room in Atlanta with white walls, light hardwood flooring, beige floors and a dado rail.

Custom designed "cubbies" insure that the Mud Room stays neat & tidy.
Robert Benson Photography
Large rural boot room in New York with grey walls, a single front door, medium hardwood flooring and a white front door.
Large rural boot room in New York with grey walls, a single front door, medium hardwood flooring and a white front door.
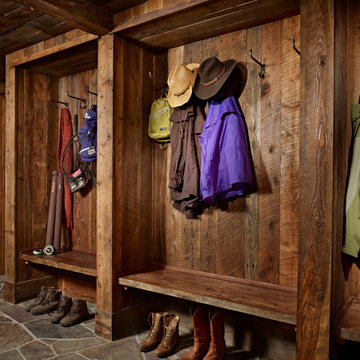
MillerRoodell Architects // Benjamin Benschneider Photography
Large rustic boot room in Other with slate flooring.
Large rustic boot room in Other with slate flooring.
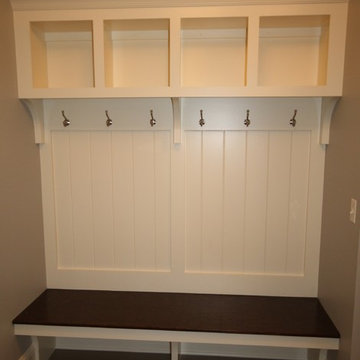
Matthies Builders
Inspiration for a small classic boot room in Chicago with grey walls and brown floors.
Inspiration for a small classic boot room in Chicago with grey walls and brown floors.

Large traditional boot room in Salt Lake City with white walls and porcelain flooring.

White mudroom built-ins with beadboard locker and polished nickel hardware. Custom white built-in cabinets with white oak hardwood flooring and polished nickel hardware.
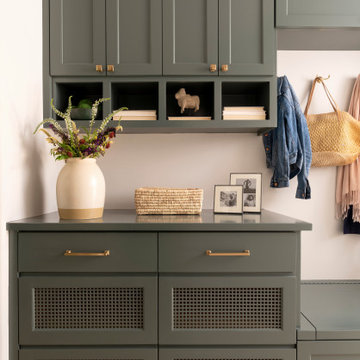
Cabinet color: Sherwin Williams SW 7622 Homburg Gray
Photo of a traditional boot room in Austin.
Photo of a traditional boot room in Austin.
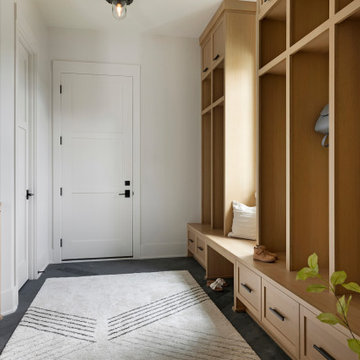
This warm and inviting mudroom with entry from the garage is the inspiration you need for your next custom home build. The walk-in closet to the left holds enough space for shoes, coats and other storage items for the entire year-round, while the white oak custom storage benches and compartments in the entry make for an organized and clutter free space for your daily out-the-door items. The built-in-mirror and table-top area is perfect for one last look as you head out the door, or the perfect place to set your keys as you look to spend the rest of your night in.

Photo of a large contemporary boot room in Boston with brown walls, a pivot front door, a glass front door, grey floors and wood walls.

Modern Mud Room with Floating Charging Station
Inspiration for a small modern boot room in Dallas with white walls, light hardwood flooring, a black front door and a single front door.
Inspiration for a small modern boot room in Dallas with white walls, light hardwood flooring, a black front door and a single front door.

Today’s basements are much more than dark, dingy spaces or rec rooms of years ago. Because homeowners are spending more time in them, basements have evolved into lower-levels with distinctive spaces, complete with stone and marble fireplaces, sitting areas, coffee and wine bars, home theaters, over sized guest suites and bathrooms that rival some of the most luxurious resort accommodations.
Gracing the lakeshore of Lake Beulah, this homes lower-level presents a beautiful opening to the deck and offers dynamic lake views. To take advantage of the home’s placement, the homeowner wanted to enhance the lower-level and provide a more rustic feel to match the home’s main level, while making the space more functional for boating equipment and easy access to the pier and lakefront.
Jeff Auberger designed a seating area to transform into a theater room with a touch of a button. A hidden screen descends from the ceiling, offering a perfect place to relax after a day on the lake. Our team worked with a local company that supplies reclaimed barn board to add to the decor and finish off the new space. Using salvaged wood from a corn crib located in nearby Delavan, Jeff designed a charming area near the patio door that features two closets behind sliding barn doors and a bench nestled between the closets, providing an ideal spot to hang wet towels and store flip flops after a day of boating. The reclaimed barn board was also incorporated into built-in shelving alongside the fireplace and an accent wall in the updated kitchenette.
Lastly the children in this home are fans of the Harry Potter book series, so naturally, there was a Harry Potter themed cupboard under the stairs created. This cozy reading nook features Hogwartz banners and wizarding wands that would amaze any fan of the book series.

Midcentury boot room in Sacramento with white walls, concrete flooring and grey floors.

This is an example of a rural boot room in Cleveland with ceramic flooring, a single front door, a white front door and multi-coloured floors.

Design ideas for a rustic boot room in Raleigh with beige walls and medium hardwood flooring.
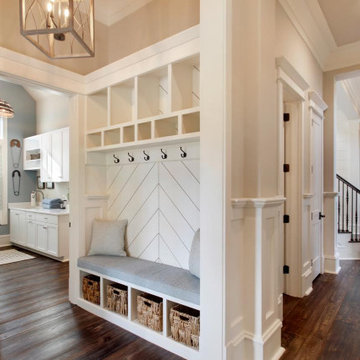
Farmhouse boot room in Atlanta with beige walls, dark hardwood flooring and brown floors.
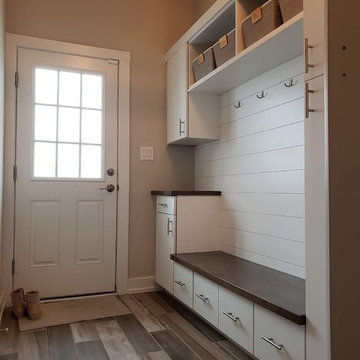
Melamine cabinets with stained maple wood bench seat. Shiplap wall accent.
Medium sized classic boot room in Philadelphia with grey walls, dark hardwood flooring and brown floors.
Medium sized classic boot room in Philadelphia with grey walls, dark hardwood flooring and brown floors.
1
