Brown Cloakroom with All Types of Ceiling Ideas and Designs
Refine by:
Budget
Sort by:Popular Today
81 - 100 of 816 photos
Item 1 of 3
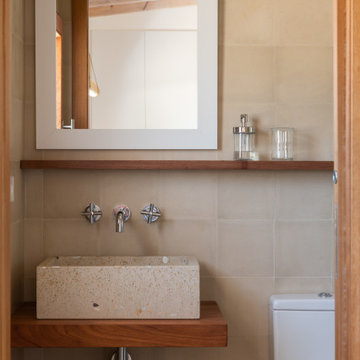
Inspiration for a small mediterranean cloakroom in Other with open cabinets, beige cabinets, beige tiles, cement tiles, beige walls, cement flooring, a vessel sink, wooden worktops, beige floors, a built in vanity unit and exposed beams.

Inspiration for a medium sized mediterranean cloakroom with dark wood cabinets, a wall mounted toilet, porcelain tiles, marble flooring, a vessel sink, marble worktops, black floors, a built in vanity unit and a drop ceiling.
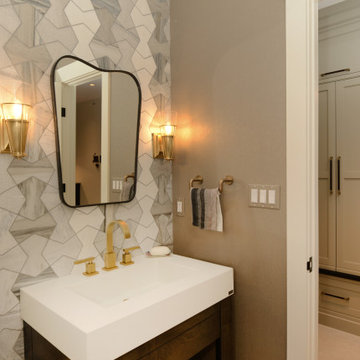
We reformatted the entire Powder Room. We installed a Trueform Concrete vanity and introduced a brushed gold finish for the faucet and wall sconces.
Photo of a medium sized contemporary cloakroom in DC Metro with open cabinets, black cabinets, a two-piece toilet, grey tiles, marble tiles, brown walls, porcelain flooring, an integrated sink, beige floors, a freestanding vanity unit, a vaulted ceiling and wallpapered walls.
Photo of a medium sized contemporary cloakroom in DC Metro with open cabinets, black cabinets, a two-piece toilet, grey tiles, marble tiles, brown walls, porcelain flooring, an integrated sink, beige floors, a freestanding vanity unit, a vaulted ceiling and wallpapered walls.
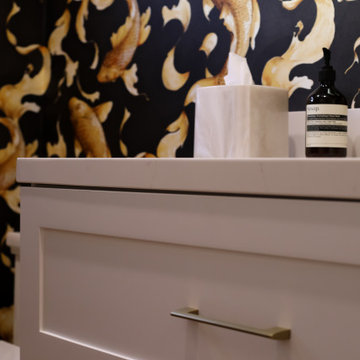
Complete kitchen remodel, new flooring throughout, powder room remodel, soffit work and new lighting throughout
Design ideas for a large classic cloakroom in Los Angeles with shaker cabinets, white cabinets, a bidet, white tiles, stone slabs, multi-coloured walls, porcelain flooring, a submerged sink, engineered stone worktops, grey floors, white worktops, a floating vanity unit, a wallpapered ceiling and wallpapered walls.
Design ideas for a large classic cloakroom in Los Angeles with shaker cabinets, white cabinets, a bidet, white tiles, stone slabs, multi-coloured walls, porcelain flooring, a submerged sink, engineered stone worktops, grey floors, white worktops, a floating vanity unit, a wallpapered ceiling and wallpapered walls.
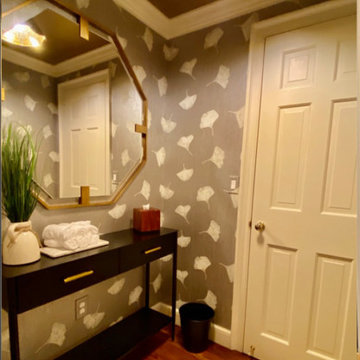
This guest bathroom has a lovely vestibule, which I wanted to make comfortable for the client's guests to use as a space for freshening up, even if the water closet is occupied. We compromised on the client's tastes in this space, using the husband's prefered wallpaper in the vestibule and the wife's favorite in the water closet. The vestibule walls are covered in Cowtan & Tout paper-- a lovely cork with a ginko leaf pattern in a sophisticated metallic. A gold metallic tea paper was applied to the ceiling, to keep the space feeling elegant. A quirky ruffled taupe light fixture reflects gold glam. A woven raffia rug and black metal console carry us back to the farmhouse aesthetic, while the hexagon mirror is a premonition for the David Hick's mid century modern paper in the water closet beyond. Here, the mirror and lighting were updated, as well as the towel hardware, to blend the mid-century with the farmhouse style.
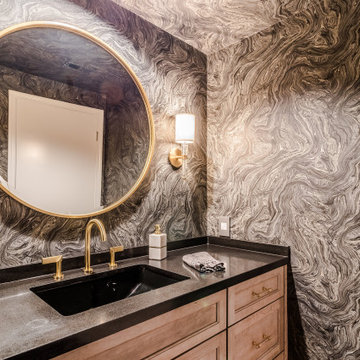
Design ideas for a small classic cloakroom in Los Angeles with recessed-panel cabinets, light wood cabinets, a two-piece toilet, multi-coloured walls, porcelain flooring, a submerged sink, engineered stone worktops, multi-coloured floors, black worktops, a built in vanity unit, a wallpapered ceiling and wallpapered walls.
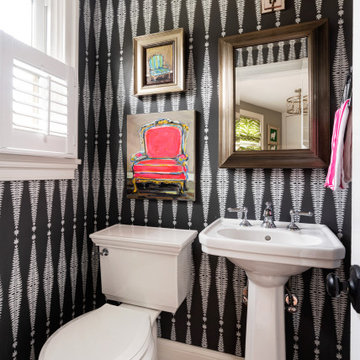
Design ideas for a classic cloakroom in Philadelphia with a two-piece toilet, a pedestal sink, a wood ceiling and wallpapered walls.
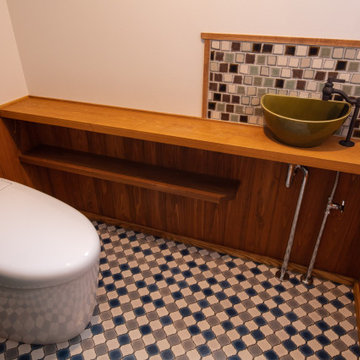
トイレは洗面所の続きのイメージでコラベルタイル風のクッションフロアーを使用しています。
手洗い壁にはラフ調のモザイクタイルを使用しています。
Inspiration for a farmhouse cloakroom in Other with open cabinets, green cabinets, a one-piece toilet, multi-coloured tiles, mosaic tiles, white walls, vinyl flooring, a built-in sink, wooden worktops, multi-coloured floors, brown worktops, a built in vanity unit, a wallpapered ceiling and wallpapered walls.
Inspiration for a farmhouse cloakroom in Other with open cabinets, green cabinets, a one-piece toilet, multi-coloured tiles, mosaic tiles, white walls, vinyl flooring, a built-in sink, wooden worktops, multi-coloured floors, brown worktops, a built in vanity unit, a wallpapered ceiling and wallpapered walls.

Floating cabinet
underlight
modern
wallpaper
stone wall
stone sink
Inspiration for a medium sized modern cloakroom in Orlando with flat-panel cabinets, brown cabinets, a one-piece toilet, beige tiles, stone tiles, multi-coloured walls, marble flooring, a trough sink, quartz worktops, white floors, white worktops, a floating vanity unit, a wallpapered ceiling and wallpapered walls.
Inspiration for a medium sized modern cloakroom in Orlando with flat-panel cabinets, brown cabinets, a one-piece toilet, beige tiles, stone tiles, multi-coloured walls, marble flooring, a trough sink, quartz worktops, white floors, white worktops, a floating vanity unit, a wallpapered ceiling and wallpapered walls.

2階用のコンパクトな手洗いです。ボールはサンワカンパニーのもの。タイルは紺色のボーダーを貼りました。
Photo of a medium sized scandinavian cloakroom in Other with light wood cabinets, blue tiles, white walls, light hardwood flooring, a vessel sink, wooden worktops, a built in vanity unit and a wood ceiling.
Photo of a medium sized scandinavian cloakroom in Other with light wood cabinets, blue tiles, white walls, light hardwood flooring, a vessel sink, wooden worktops, a built in vanity unit and a wood ceiling.
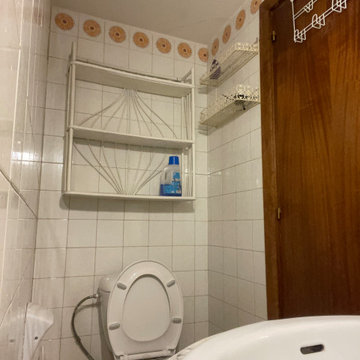
ANTES: Junto a la entrada de la cocina se encontraba un pequeño aseo, poco práctico y muy deslucido.
This is an example of a medium sized retro cloakroom in Madrid with freestanding cabinets, beige cabinets, a one-piece toilet, white tiles, ceramic tiles, white walls, ceramic flooring, a trough sink, engineered stone worktops, beige floors, white worktops, a freestanding vanity unit, a drop ceiling and brick walls.
This is an example of a medium sized retro cloakroom in Madrid with freestanding cabinets, beige cabinets, a one-piece toilet, white tiles, ceramic tiles, white walls, ceramic flooring, a trough sink, engineered stone worktops, beige floors, white worktops, a freestanding vanity unit, a drop ceiling and brick walls.
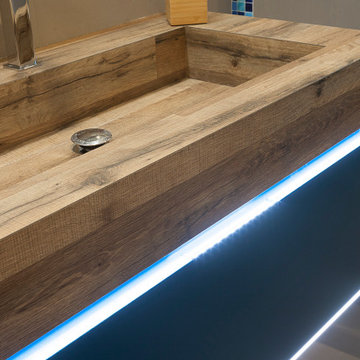
Mobile bagno sospeso con Lavabo assemblato in gres porcellanato effetto legno e illuminazione a led indiretta ad effetto cromoterapia
Medium sized contemporary cloakroom in Turin with flat-panel cabinets, blue cabinets, a wall mounted toilet, beige tiles, porcelain tiles, beige walls, porcelain flooring, a built-in sink, wooden worktops, beige floors, beige worktops, a floating vanity unit and a drop ceiling.
Medium sized contemporary cloakroom in Turin with flat-panel cabinets, blue cabinets, a wall mounted toilet, beige tiles, porcelain tiles, beige walls, porcelain flooring, a built-in sink, wooden worktops, beige floors, beige worktops, a floating vanity unit and a drop ceiling.
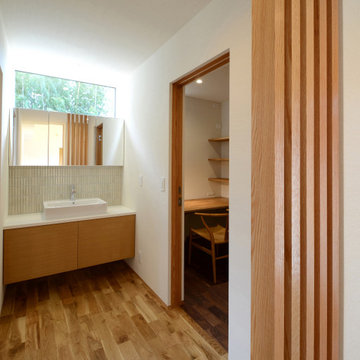
石巻平野町の家(豊橋市)LDK+書斎
Medium sized cloakroom with white walls, medium hardwood flooring, brown floors, a wallpapered ceiling, wallpapered walls, flat-panel cabinets, white cabinets, a two-piece toilet, beige tiles, mosaic tiles, a vessel sink, solid surface worktops, white worktops and a built in vanity unit.
Medium sized cloakroom with white walls, medium hardwood flooring, brown floors, a wallpapered ceiling, wallpapered walls, flat-panel cabinets, white cabinets, a two-piece toilet, beige tiles, mosaic tiles, a vessel sink, solid surface worktops, white worktops and a built in vanity unit.
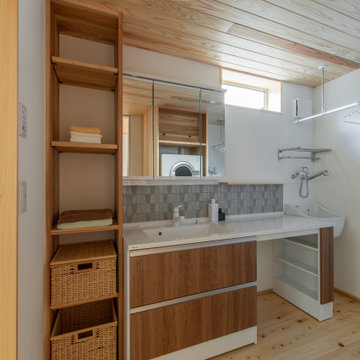
玄関は入り、すぐ左手にある洗面脱衣室です。
帰宅してすぐに手洗いうがいができ、極力ウィルスを室内へ持ち込まない間取りとなっています。
また、洗濯機だけでなくスロップシンク・ガス乾燥機・物干しパイプがあり、ランドリールームも兼ねています。
乾いた洗濯物は向かいのファミリークローゼットへ片づけます。
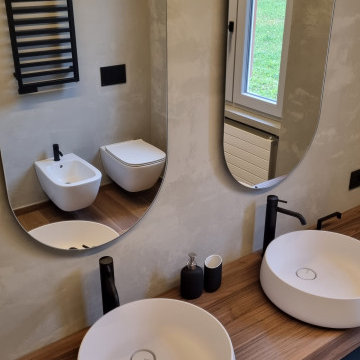
I mattoni hanno sempre un grande fascino, dando un effetto stile loft newyorkese.
Con questa soluzione, ci siamo posti l‘obbiettivo di rendere più accogliente e personale uno spazio che spesso viene un po’ trascurato rispetto ad altri ambienti della casa.
I colori chiari dei mattoncini e delle pareti, accostati al pavimento in gres effetto legno, danno sicuramente una sensazione di maggiore grandezza dell’ambiente.
Il contrasto con accessori neri e mattoncini bianchi, volutamente scelto, per creare dei contrasti che potessero mettere in risalto i dettagli.
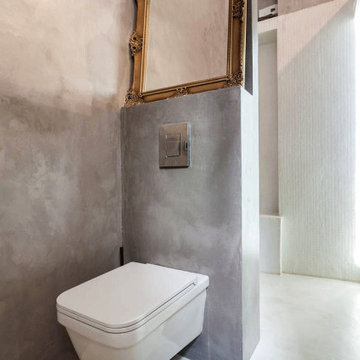
Inspiration for a small bohemian cloakroom in Valencia with open cabinets, white cabinets, a wall mounted toilet, white tiles, ceramic tiles, grey walls, concrete flooring, a built-in sink, tiled worktops, white floors, white worktops, a floating vanity unit and exposed beams.

洗面コーナー/
Photo by:ジェ二イクス 佐藤二郎
Design ideas for a medium sized scandi cloakroom in Other with open cabinets, white cabinets, white tiles, mosaic tiles, white walls, light hardwood flooring, a built-in sink, wooden worktops, beige floors, beige worktops, a one-piece toilet, a feature wall, a built in vanity unit, a wallpapered ceiling and wallpapered walls.
Design ideas for a medium sized scandi cloakroom in Other with open cabinets, white cabinets, white tiles, mosaic tiles, white walls, light hardwood flooring, a built-in sink, wooden worktops, beige floors, beige worktops, a one-piece toilet, a feature wall, a built in vanity unit, a wallpapered ceiling and wallpapered walls.

In this gorgeous Carmel residence, the primary objective for the great room was to achieve a more luminous and airy ambiance by eliminating the prevalent brown tones and refinishing the floors to a natural shade.
The kitchen underwent a stunning transformation, featuring white cabinets with stylish navy accents. The overly intricate hood was replaced with a striking two-tone metal hood, complemented by a marble backsplash that created an enchanting focal point. The two islands were redesigned to incorporate a new shape, offering ample seating to accommodate their large family.
In the butler's pantry, floating wood shelves were installed to add visual interest, along with a beverage refrigerator. The kitchen nook was transformed into a cozy booth-like atmosphere, with an upholstered bench set against beautiful wainscoting as a backdrop. An oval table was introduced to add a touch of softness.
To maintain a cohesive design throughout the home, the living room carried the blue and wood accents, incorporating them into the choice of fabrics, tiles, and shelving. The hall bath, foyer, and dining room were all refreshed to create a seamless flow and harmonious transition between each space.
---Project completed by Wendy Langston's Everything Home interior design firm, which serves Carmel, Zionsville, Fishers, Westfield, Noblesville, and Indianapolis.
For more about Everything Home, see here: https://everythinghomedesigns.com/
To learn more about this project, see here:
https://everythinghomedesigns.com/portfolio/carmel-indiana-home-redesign-remodeling
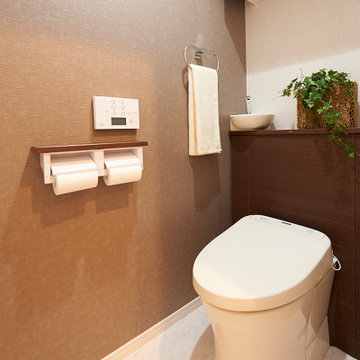
Inspiration for a medium sized modern cloakroom in Tokyo with a one-piece toilet, brown walls, vinyl flooring, white floors, a wallpapered ceiling and wallpapered walls.
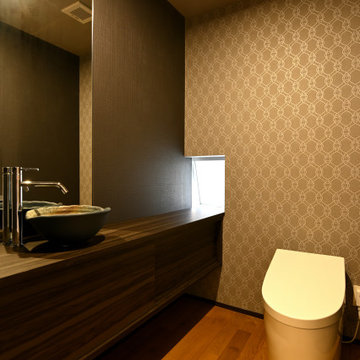
アクセントウォールのトイレ。
This is an example of a small cloakroom in Other with freestanding cabinets, dark wood cabinets, a one-piece toilet, brown tiles, brown walls, medium hardwood flooring, a vessel sink, wooden worktops, brown floors, brown worktops, a feature wall, a built in vanity unit, a wallpapered ceiling and wallpapered walls.
This is an example of a small cloakroom in Other with freestanding cabinets, dark wood cabinets, a one-piece toilet, brown tiles, brown walls, medium hardwood flooring, a vessel sink, wooden worktops, brown floors, brown worktops, a feature wall, a built in vanity unit, a wallpapered ceiling and wallpapered walls.
Brown Cloakroom with All Types of Ceiling Ideas and Designs
5