Brown Cloakroom with Distressed Cabinets Ideas and Designs
Refine by:
Budget
Sort by:Popular Today
1 - 20 of 195 photos
Item 1 of 3

Powder room on the main level has a cowboy rustic quality to it. Reclaimed barn wood shiplap walls make it very warm and rustic. The floating vanity adds a modern touch.

Light and Airy shiplap bathroom was the dream for this hard working couple. The goal was to totally re-create a space that was both beautiful, that made sense functionally and a place to remind the clients of their vacation time. A peaceful oasis. We knew we wanted to use tile that looks like shiplap. A cost effective way to create a timeless look. By cladding the entire tub shower wall it really looks more like real shiplap planked walls.

Photo of a medium sized farmhouse cloakroom in Cleveland with freestanding cabinets, distressed cabinets, grey walls, medium hardwood flooring, a vessel sink, granite worktops and black worktops.

Photographer: Melanie Giolitti
Design ideas for a medium sized traditional cloakroom in San Luis Obispo with recessed-panel cabinets, distressed cabinets, marble tiles, beige walls, limestone flooring, a vessel sink, marble worktops, beige floors and white worktops.
Design ideas for a medium sized traditional cloakroom in San Luis Obispo with recessed-panel cabinets, distressed cabinets, marble tiles, beige walls, limestone flooring, a vessel sink, marble worktops, beige floors and white worktops.

A close friend of one of our owners asked for some help, inspiration, and advice in developing an area in the mezzanine level of their commercial office/shop so that they could entertain friends, family, and guests. They wanted a bar area, a poker area, and seating area in a large open lounge space. So although this was not a full-fledged Four Elements project, it involved a Four Elements owner's design ideas and handiwork, a few Four Elements sub-trades, and a lot of personal time to help bring it to fruition. You will recognize similar design themes as used in the Four Elements office like barn-board features, live edge wood counter-tops, and specialty LED lighting seen in many of our projects. And check out the custom poker table and beautiful rope/beam light fixture constructed by our very own Peter Russell. What a beautiful and cozy space!
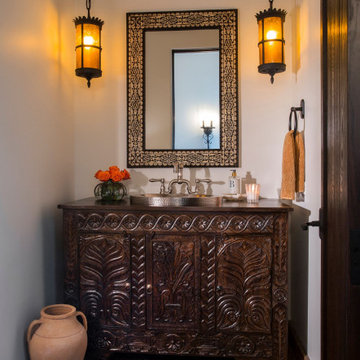
Mediterranean cloakroom in Phoenix with distressed cabinets, white walls, terracotta flooring, a built-in sink, wooden worktops, brown worktops and a freestanding vanity unit.

Gorgeous powder bath with detailed arched niche and gorgeous chandelier.
Inspiration for an expansive rustic cloakroom in Phoenix with freestanding cabinets, distressed cabinets, a one-piece toilet, multi-coloured tiles, mosaic tiles, multi-coloured walls, travertine flooring, a vessel sink, quartz worktops, multi-coloured floors and multi-coloured worktops.
Inspiration for an expansive rustic cloakroom in Phoenix with freestanding cabinets, distressed cabinets, a one-piece toilet, multi-coloured tiles, mosaic tiles, multi-coloured walls, travertine flooring, a vessel sink, quartz worktops, multi-coloured floors and multi-coloured worktops.
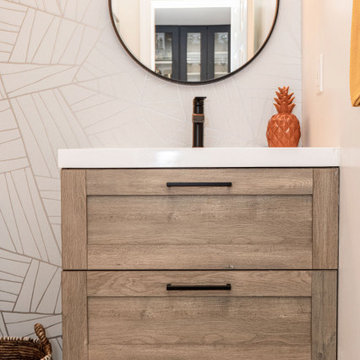
A boring powder room gets a rustic modern upgrade with a floating wood vanity, wallpaper accent wall, new modern floor tile and new accessories.
Inspiration for a small contemporary cloakroom in DC Metro with shaker cabinets, distressed cabinets, a two-piece toilet, grey walls, porcelain flooring, an integrated sink, solid surface worktops, grey floors, white worktops, a floating vanity unit and wallpapered walls.
Inspiration for a small contemporary cloakroom in DC Metro with shaker cabinets, distressed cabinets, a two-piece toilet, grey walls, porcelain flooring, an integrated sink, solid surface worktops, grey floors, white worktops, a floating vanity unit and wallpapered walls.
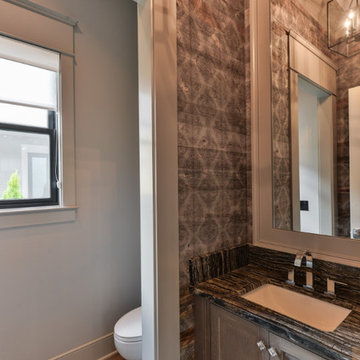
This is an example of a classic cloakroom in Louisville with shaker cabinets, distressed cabinets, soapstone worktops and grey worktops.
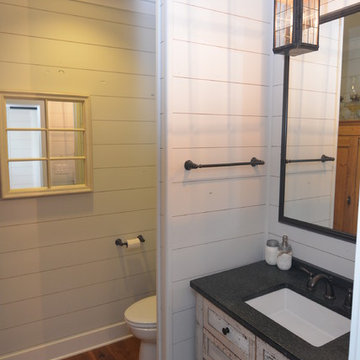
The powder room off the kitchen was designed to match the rest of the finishing in the home. Dark fixtures were chosen along with a distressed wood vanity for the sink.
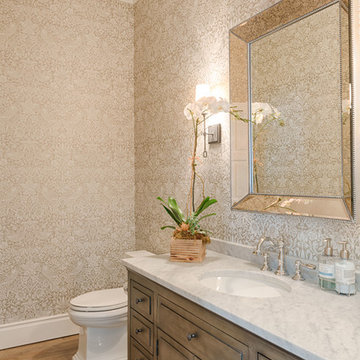
Mel Carll
Inspiration for a traditional cloakroom in Los Angeles with raised-panel cabinets, distressed cabinets, a two-piece toilet, multi-coloured walls, light hardwood flooring, a submerged sink, marble worktops, beige floors and grey worktops.
Inspiration for a traditional cloakroom in Los Angeles with raised-panel cabinets, distressed cabinets, a two-piece toilet, multi-coloured walls, light hardwood flooring, a submerged sink, marble worktops, beige floors and grey worktops.
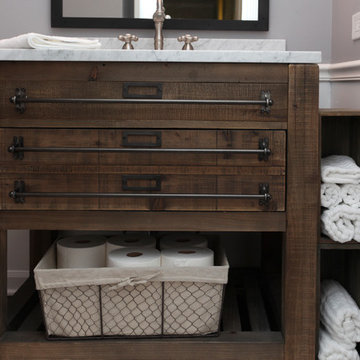
This rustic vanity with industrial hardware has the perfect amount of storage for a hall bath. The three drawers allow for miscellaneous items to be tucked away, while the shelf allows for some display. The chair rail white wainscoting and the white countertop offset the darker wood adding a nice contrast to the space.
Photo credit Janee Hartman.
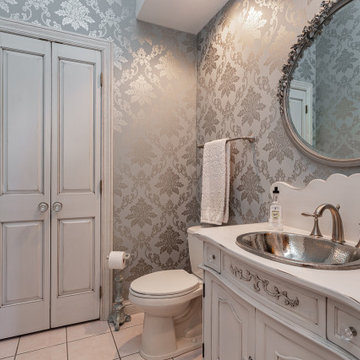
This is an example of a medium sized cloakroom in Other with freestanding cabinets, distressed cabinets, a two-piece toilet, blue walls, porcelain flooring, a built-in sink, wooden worktops, beige floors, white worktops, a freestanding vanity unit and wallpapered walls.
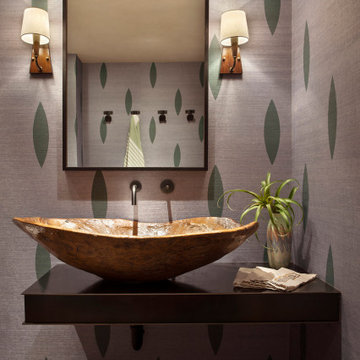
Mountain Modern Steel Countertop with Reclaimed Wood Vessel Sink
Design ideas for a medium sized rustic cloakroom in Other with open cabinets, distressed cabinets, a vessel sink, stainless steel worktops and black worktops.
Design ideas for a medium sized rustic cloakroom in Other with open cabinets, distressed cabinets, a vessel sink, stainless steel worktops and black worktops.
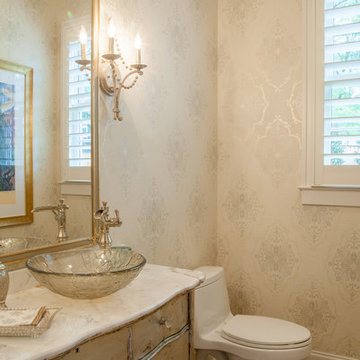
Troy Glasgow
Medium sized traditional cloakroom in Nashville with freestanding cabinets, distressed cabinets, a one-piece toilet, multi-coloured walls, brick flooring, a vessel sink, marble worktops and brown floors.
Medium sized traditional cloakroom in Nashville with freestanding cabinets, distressed cabinets, a one-piece toilet, multi-coloured walls, brick flooring, a vessel sink, marble worktops and brown floors.

Inspiration for a small rural cloakroom in San Francisco with freestanding cabinets, distressed cabinets, a one-piece toilet, beige tiles, porcelain tiles, beige walls, a submerged sink, engineered stone worktops, white worktops, a freestanding vanity unit, a timber clad ceiling and panelled walls.
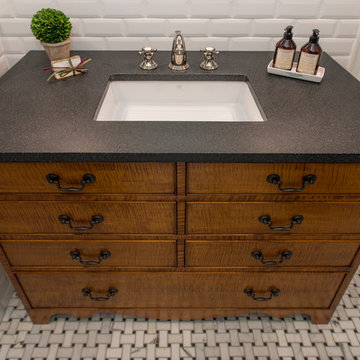
Hub Willson Photography
Inspiration for a cloakroom in Philadelphia with freestanding cabinets, distressed cabinets, black and white tiles, white tiles, grey walls, ceramic flooring, a submerged sink and engineered stone worktops.
Inspiration for a cloakroom in Philadelphia with freestanding cabinets, distressed cabinets, black and white tiles, white tiles, grey walls, ceramic flooring, a submerged sink and engineered stone worktops.

Small traditional cloakroom in Minneapolis with shaker cabinets, brown walls, a vessel sink, black worktops, distressed cabinets, slate flooring, engineered stone worktops and grey floors.
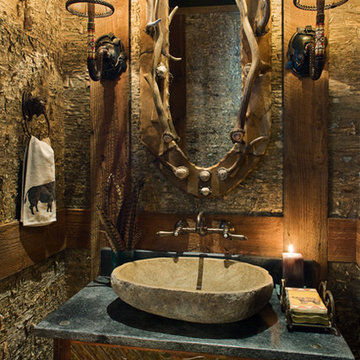
Bark House has created a rustic feel in this bathroom
Inspiration for a medium sized rustic cloakroom in Other with raised-panel cabinets, distressed cabinets, brown walls, a vessel sink and marble worktops.
Inspiration for a medium sized rustic cloakroom in Other with raised-panel cabinets, distressed cabinets, brown walls, a vessel sink and marble worktops.

This is an example of a world-inspired cloakroom in Other with open cabinets, distressed cabinets, white walls, dark hardwood flooring, a built-in sink and brown floors.
Brown Cloakroom with Distressed Cabinets Ideas and Designs
1