Brown Cloakroom with Granite Worktops Ideas and Designs
Refine by:
Budget
Sort by:Popular Today
161 - 180 of 1,128 photos
Item 1 of 3

Photo of a medium sized rural cloakroom in Chicago with white walls, slate flooring, a trough sink, granite worktops, grey floors, grey worktops, a floating vanity unit and tongue and groove walls.
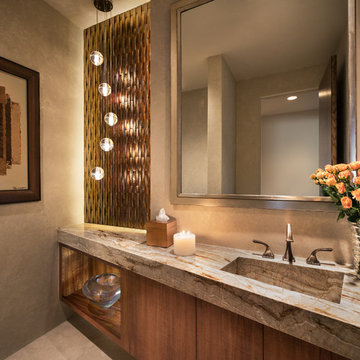
Stunning powder room with amber glass wall, koa cabinet, and granite counter top and integral sink. Bocci lighting
Photo by Mark Boisclair
Project designed by Susie Hersker’s Scottsdale interior design firm Design Directives. Design Directives is active in Phoenix, Paradise Valley, Cave Creek, Carefree, Sedona, and beyond.
For more about Design Directives, click here: https://susanherskerasid.com/
To learn more about this project, click here: https://susanherskerasid.com/contemporary-scottsdale-home/
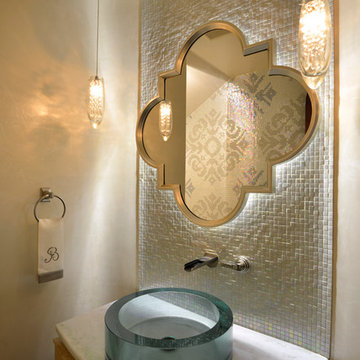
Inspiration for a large contemporary cloakroom in Austin with flat-panel cabinets, grey tiles, beige walls, a vessel sink, granite worktops and medium wood cabinets.
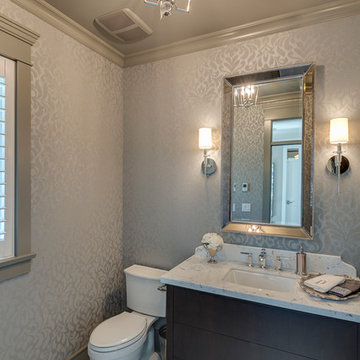
Medium sized traditional cloakroom in Vancouver with a submerged sink, flat-panel cabinets, granite worktops, a two-piece toilet, porcelain flooring, grey walls and dark wood cabinets.
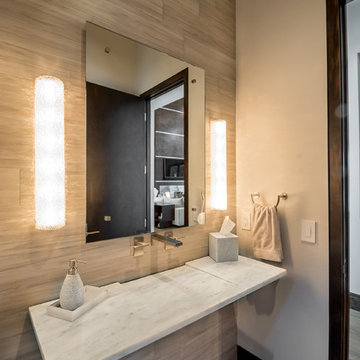
This powder bath features and marble washplain sink that appears to drain into the wall. Charles Loomis lighting
This is an example of a medium sized contemporary cloakroom in Orange County with beige tiles, porcelain tiles, beige walls, porcelain flooring, granite worktops and brown floors.
This is an example of a medium sized contemporary cloakroom in Orange County with beige tiles, porcelain tiles, beige walls, porcelain flooring, granite worktops and brown floors.
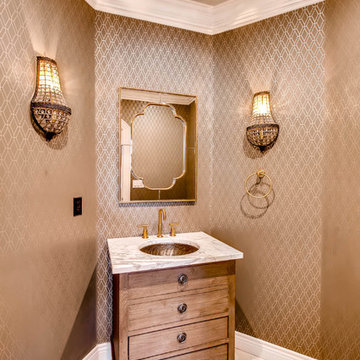
This is an example of a medium sized traditional cloakroom in Denver with freestanding cabinets, medium wood cabinets, granite worktops and beige floors.
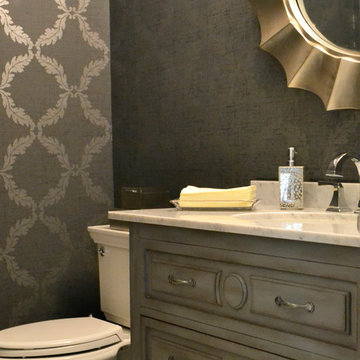
Medium sized bohemian cloakroom in New York with raised-panel cabinets, grey cabinets, a one-piece toilet, grey walls, ceramic flooring, a submerged sink, granite worktops and white worktops.
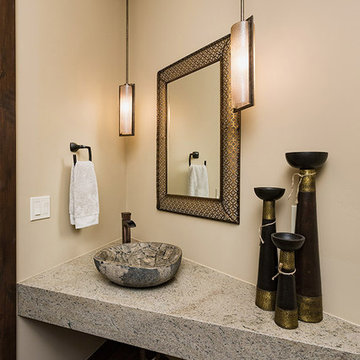
Photo Copyright Scott Griggs Photography
Small contemporary cloakroom in Albuquerque with beige walls, medium hardwood flooring, granite worktops and brown floors.
Small contemporary cloakroom in Albuquerque with beige walls, medium hardwood flooring, granite worktops and brown floors.
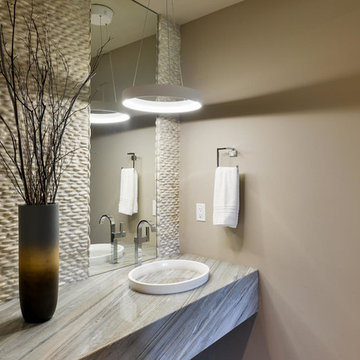
Photo of a medium sized contemporary cloakroom in Denver with beige walls, an integrated sink, granite worktops, grey tiles and pebble tiles.
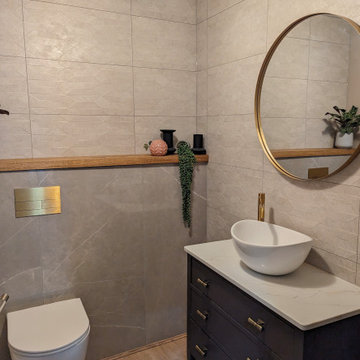
An elegant and contemporary space was created using a neutral colour palette and brushed gold accents. A bespoke vanity unit was commissioned and created out of recycled timber.
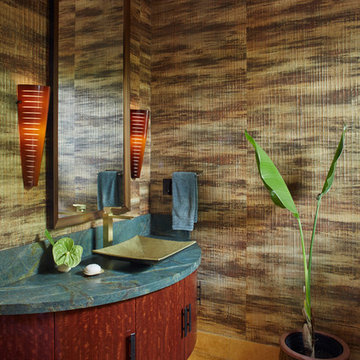
Linny Morris
This is an example of a large world-inspired cloakroom in Hawaii with a vessel sink, freestanding cabinets, dark wood cabinets, granite worktops, a one-piece toilet, multi-coloured walls, travertine flooring and blue worktops.
This is an example of a large world-inspired cloakroom in Hawaii with a vessel sink, freestanding cabinets, dark wood cabinets, granite worktops, a one-piece toilet, multi-coloured walls, travertine flooring and blue worktops.
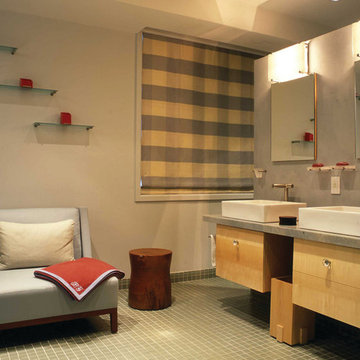
A uniquely modern but down-to-earth Tribeca loft. With an emphasis in organic elements, artisanal lighting, and high-end artwork, we designed a sophisticated interior that oozes a lifestyle of serenity.
The kitchen boasts a stunning open floor plan with unique custom features. A wooden banquette provides the ideal area to spend time with friends and family, enjoying a casual or formal meal. With a breakfast bar was designed with double layered countertops, creating space between the cook and diners.
The rest of the home is dressed in tranquil creams with high contrasting espresso and black hues. Contemporary furnishings can be found throughout, which set the perfect backdrop to the extraordinarily unique pendant lighting.
Project Location: New York. Project designed by interior design firm, Betty Wasserman Art & Interiors. From their Chelsea base, they serve clients in Manhattan and throughout New York City, as well as across the tri-state area and in The Hamptons.
For more about Betty Wasserman, click here: https://www.bettywasserman.com/
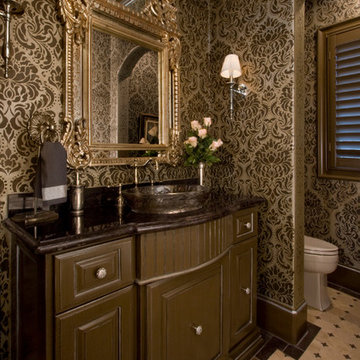
Photo Credit - Janet Lenzen
Design ideas for a large classic cloakroom in Houston with a vessel sink, raised-panel cabinets, brown cabinets, granite worktops, a one-piece toilet, beige tiles and travertine flooring.
Design ideas for a large classic cloakroom in Houston with a vessel sink, raised-panel cabinets, brown cabinets, granite worktops, a one-piece toilet, beige tiles and travertine flooring.

This is an example of a small farmhouse cloakroom in Burlington with freestanding cabinets, brown cabinets, white walls, a vessel sink, granite worktops and blue worktops.
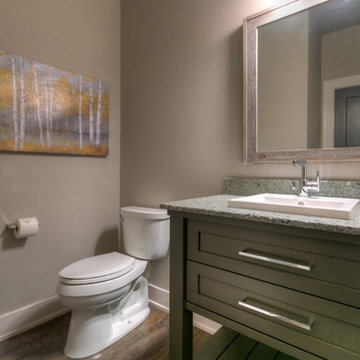
Design ideas for a medium sized traditional cloakroom in Portland with shaker cabinets, grey cabinets, beige walls, medium hardwood flooring, a built-in sink, granite worktops and brown floors.
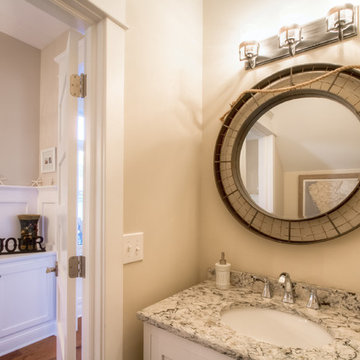
Jim Rambo - Architectural Photography
Small coastal cloakroom in Philadelphia with shaker cabinets, white cabinets, beige walls, medium hardwood flooring, a submerged sink and granite worktops.
Small coastal cloakroom in Philadelphia with shaker cabinets, white cabinets, beige walls, medium hardwood flooring, a submerged sink and granite worktops.
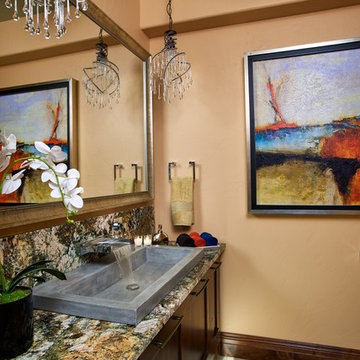
Luscious finishes in the powder bath, including Native Trails sink, waterfall faucet and fun mini pendants. Add artwork. Enjoy!
Photo: Ron Ruscio
Design ideas for a medium sized traditional cloakroom in Denver with recessed-panel cabinets, a one-piece toilet, beige tiles, stone tiles, limestone flooring, a trough sink, granite worktops, beige walls and dark wood cabinets.
Design ideas for a medium sized traditional cloakroom in Denver with recessed-panel cabinets, a one-piece toilet, beige tiles, stone tiles, limestone flooring, a trough sink, granite worktops, beige walls and dark wood cabinets.
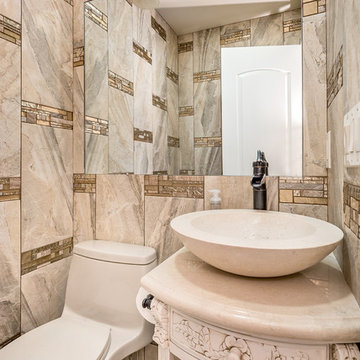
Small mediterranean cloakroom in San Francisco with a vessel sink, open cabinets, beige cabinets, granite worktops, a one-piece toilet, beige tiles, porcelain tiles and porcelain flooring.
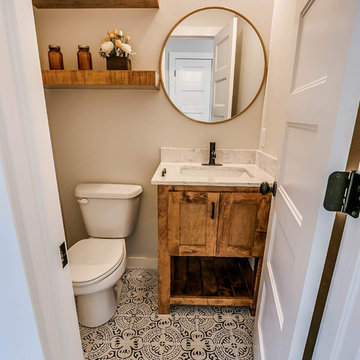
This is an example of a medium sized classic cloakroom in Oklahoma City with shaker cabinets, medium wood cabinets, a one-piece toilet, white tiles, ceramic tiles, white walls, cement flooring, a submerged sink, granite worktops and black floors.
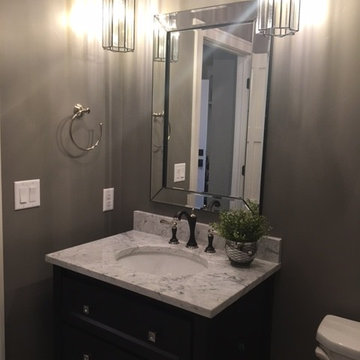
Lighting, Mirror: Inspired Spaces
Sink: Gerhard's Kitchen & Bath
Design ideas for a classic cloakroom in Milwaukee with brown cabinets, a one-piece toilet, grey walls, a pedestal sink, granite worktops and grey floors.
Design ideas for a classic cloakroom in Milwaukee with brown cabinets, a one-piece toilet, grey walls, a pedestal sink, granite worktops and grey floors.
Brown Cloakroom with Granite Worktops Ideas and Designs
9