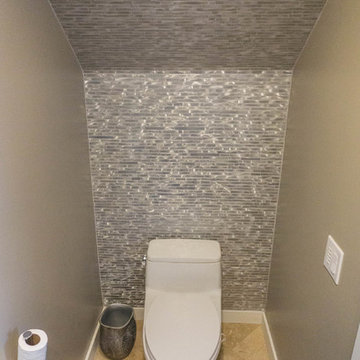Brown Cloakroom with Matchstick Tiles Ideas and Designs
Refine by:
Budget
Sort by:Popular Today
1 - 20 of 72 photos
Item 1 of 3

A modern contemporary powder room with travertine tile floor, pencil tile backsplash, hammered finish stainless steel designer vessel sink & matching faucet, large rectangular vanity mirror, modern wall sconces and light fixture, crown moulding, oil rubbed bronze door handles and heavy bathroom trim.
Custom Home Builder and General Contractor for this Home:
Leinster Construction, Inc., Chicago, IL
www.leinsterconstruction.com
Miller + Miller Architectural Photography

A large hallway close to the foyer was used to build the powder room. The lack of windows and natural lights called for the need of extra lighting and some "Wows". We chose a beautiful white onyx slab, added a 6"H skirt and underlit it with LED strip lights.
Photo credits: Gordon Wang - http://www.gordonwang.com/
Countertop
- PENTAL: White Onyx veincut 2cm slab from Italy - Pental Seattle Showroom
Backsplash (10"H)
- VOGUEBAY.COM - GLASS & STONE- Color: MGS1010 Royal Onyx - Size: Bullets (Statements Seattle showroom)
Faucet - Delta Loki - Brushed nickel
Maple floating vanity

Inspiration for a medium sized traditional cloakroom in Moscow with flat-panel cabinets, brown cabinets, a wall mounted toilet, brown tiles, matchstick tiles, pink walls, porcelain flooring, an integrated sink, solid surface worktops, brown floors, beige worktops, a built in vanity unit and exposed beams.
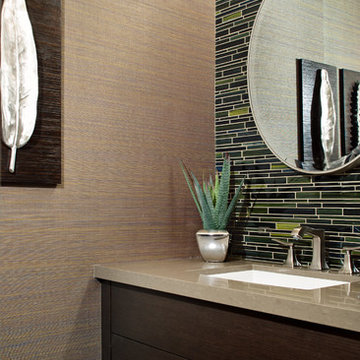
Mike Chajecki www.mikechajecki.com
Inspiration for a small contemporary cloakroom in Toronto with a submerged sink, flat-panel cabinets, engineered stone worktops, multi-coloured walls, matchstick tiles, dark wood cabinets, beige tiles and green tiles.
Inspiration for a small contemporary cloakroom in Toronto with a submerged sink, flat-panel cabinets, engineered stone worktops, multi-coloured walls, matchstick tiles, dark wood cabinets, beige tiles and green tiles.
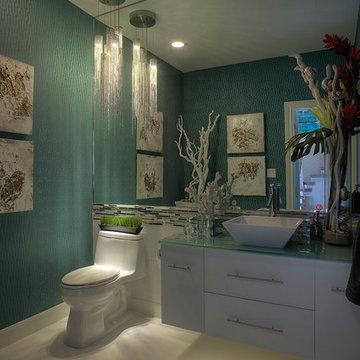
The Design Firm
Photo of a contemporary cloakroom in Houston with a vessel sink, flat-panel cabinets, white cabinets, glass worktops, a one-piece toilet, white tiles, blue walls, porcelain flooring and matchstick tiles.
Photo of a contemporary cloakroom in Houston with a vessel sink, flat-panel cabinets, white cabinets, glass worktops, a one-piece toilet, white tiles, blue walls, porcelain flooring and matchstick tiles.
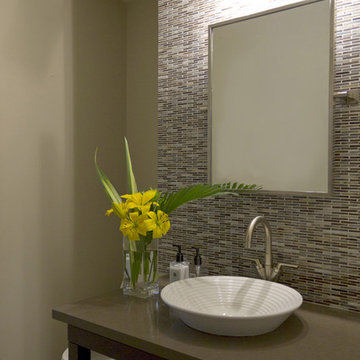
Interior design: ZWADA home - Don Zwarych and Kyo Sada
Photography: Kyo Sada
Design ideas for a small contemporary cloakroom in Edmonton with a vessel sink, engineered stone worktops, multi-coloured tiles, matchstick tiles and grey walls.
Design ideas for a small contemporary cloakroom in Edmonton with a vessel sink, engineered stone worktops, multi-coloured tiles, matchstick tiles and grey walls.

This powder room was converted from a full bath as part of a whole house renovation.
Inspiration for a large classic cloakroom in Raleigh with freestanding cabinets, white cabinets, white tiles, beige tiles, beige walls, dark hardwood flooring, a submerged sink, marble worktops and matchstick tiles.
Inspiration for a large classic cloakroom in Raleigh with freestanding cabinets, white cabinets, white tiles, beige tiles, beige walls, dark hardwood flooring, a submerged sink, marble worktops and matchstick tiles.
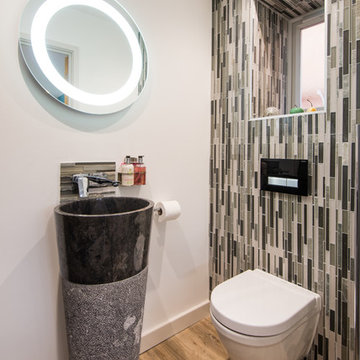
Inspiration for a small modern cloakroom in West Midlands with a wall mounted toilet, multi-coloured tiles, matchstick tiles, beige walls, medium hardwood flooring, a pedestal sink and brown floors.
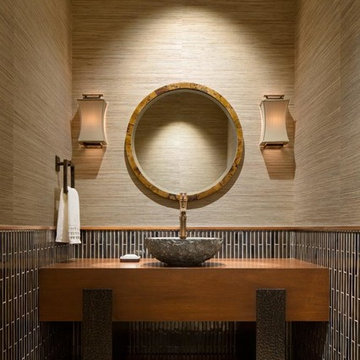
Granoff Architects, modern bathroom, Asian inspired bathroom, round mirror, silk wallpaper, pedestal sink, Jupiter Florida
Contemporary cloakroom in Miami with open cabinets, medium wood cabinets, brown tiles, matchstick tiles, brown walls, a vessel sink and beige floors.
Contemporary cloakroom in Miami with open cabinets, medium wood cabinets, brown tiles, matchstick tiles, brown walls, a vessel sink and beige floors.
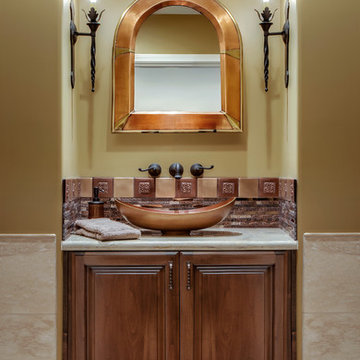
INCYX photography
A simple copper mirror matches the glass copper vessel bowl in this updated powder room.
An otherwsie, small powder room gets it's pizzazz from metal backsplash and glass colored copper bowl .
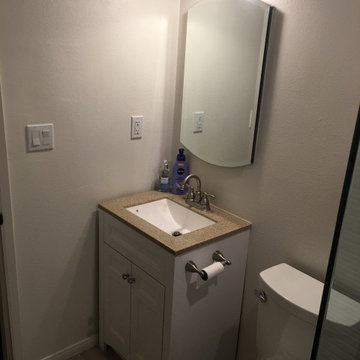
Inspiration for a small cloakroom in Los Angeles with shaker cabinets, white cabinets, a one-piece toilet, matchstick tiles, beige walls, light hardwood flooring, a built-in sink, engineered stone worktops, beige floors and multi-coloured worktops.
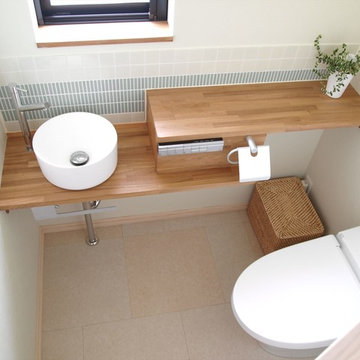
やさしい家
Design ideas for a small scandinavian cloakroom in Other with a one-piece toilet, white tiles, matchstick tiles, white walls, a submerged sink, beige floors, brown worktops and vinyl flooring.
Design ideas for a small scandinavian cloakroom in Other with a one-piece toilet, white tiles, matchstick tiles, white walls, a submerged sink, beige floors, brown worktops and vinyl flooring.
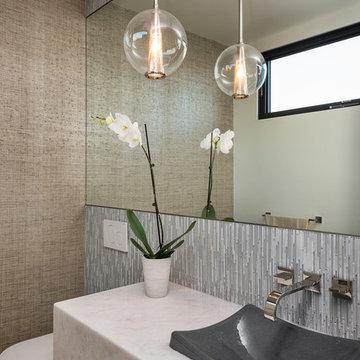
This is an example of a contemporary cloakroom in San Diego with a wall mounted toilet, grey tiles, brown walls, a vessel sink, marble worktops, brown floors, white worktops, matchstick tiles and dark hardwood flooring.
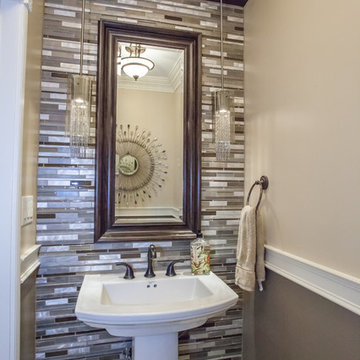
Sarah Noble and Richard Bain
This is an example of a small contemporary cloakroom in Toronto with multi-coloured tiles, multi-coloured walls, porcelain flooring, a pedestal sink and matchstick tiles.
This is an example of a small contemporary cloakroom in Toronto with multi-coloured tiles, multi-coloured walls, porcelain flooring, a pedestal sink and matchstick tiles.
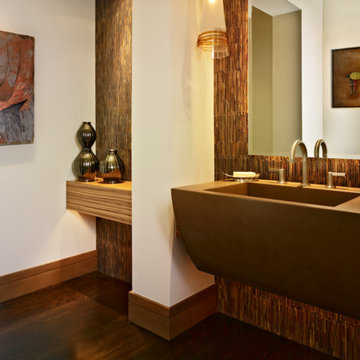
This elegant expression of a modern Colorado style home combines a rustic regional exterior with a refined contemporary interior. The client's private art collection is embraced by a combination of modern steel trusses, stonework and traditional timber beams. Generous expanses of glass allow for view corridors of the mountains to the west, open space wetlands towards the south and the adjacent horse pasture on the east.
Builder: Cadre General Contractors
http://www.cadregc.com
Interior Design: Comstock Design
http://comstockdesign.com
Photograph: Ron Ruscio Photography
http://ronrusciophotography.com/
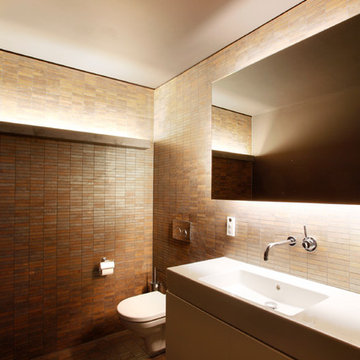
"Wir wohnen von innen nach außen..."
- diese ersten Worte der Bauherren zu ihrem Wohnwunsch wurden zu unserem Entwurfsthema:
Nicht die äußerliche Repräsentation, sondern die nutzbaren Werte für die Bewohner bestimmen die Entwurfsentscheidungen.
Der winkelförmige Baukörper definiert Aussenräume verschiedener Qualitäten:
Den unantastbaren Raum mit seiner ruhigen Kiesfläche; den Sonnen- und Spielgarten mit der weiten, aber gefassten Grünfläche und den Wirtschaftshof, belebt vom Lichtspiel des Blattwerks der hohen Bestandsbäume.
Das Erdgeschoss ist großflächig verglast und so fließt zu ebener Erde der Aussenraum durch den Innenraum.
Das Obergeschoss hingegen gibt sich dreiseitig weitestgehend geschlossen und bietet die Rückzugsmöglichkeiten. Nur zur Südsonne öffnen sich die Räume zu dem sich über die gesamte Länge erstreckenden Balkon.
Das gewölbte Dach leitet das Licht tief in die Räume und über verglaste Oberlichter in den verbindenden Flur. Zusammen mit den das Licht filternden Sonnenschutzlamellen verleiht die Dachform dem Haus ein südländisches Ambiente - ebenfalls ein Bauherrenwunsch.
nach Norden schließt sich das Gebäude zur Nachbarschaft, gerichtete Leibungen leiten die Ausblicke.
Ein fein abgestimmter Farb- und Materialkanon der Oberflächen und Einbaumöbel im Inneren, sowie die sorgfältige Durcharbeitung mit "verdeckten" Details runden den Eindruck ab.
ein Refugium - "...von innen nach außen...".
Fotos : Cornelis Gollhardt Fotografie.
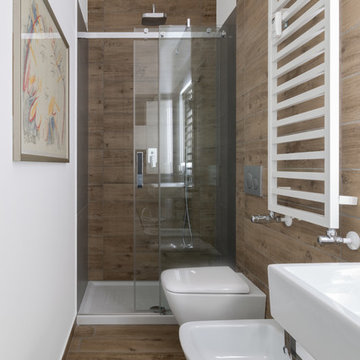
Emiliano Vincenti ph
Design ideas for a small cloakroom in Rome with flat-panel cabinets, light wood cabinets, a wall mounted toilet, brown tiles, matchstick tiles, white walls, porcelain flooring, a wall-mounted sink and brown floors.
Design ideas for a small cloakroom in Rome with flat-panel cabinets, light wood cabinets, a wall mounted toilet, brown tiles, matchstick tiles, white walls, porcelain flooring, a wall-mounted sink and brown floors.
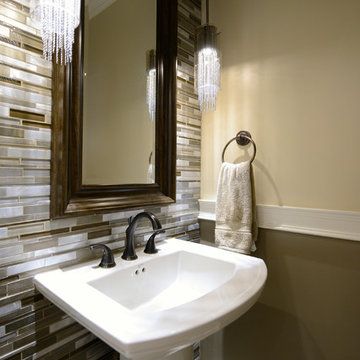
Powder Room Renovation
The powder room was renovated to incorporate a feature wall with metal and glass tile wall, pedestal sink with long narrow mirror and beautiful smoke glass pendants with antique bronze chains. The two tone wall with chair rail balance out the feature wall by bring some visual interest to the other walls of the powder room
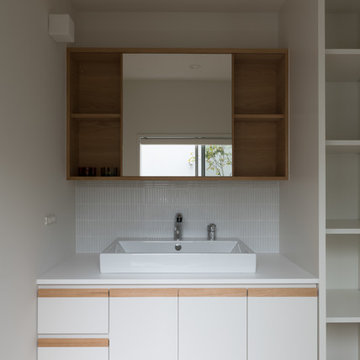
This is an example of a modern cloakroom in Other with flat-panel cabinets, white cabinets, white tiles, matchstick tiles, white walls, a vessel sink and beige floors.
Brown Cloakroom with Matchstick Tiles Ideas and Designs
1
