Brown Cloakroom with Multi-coloured Worktops Ideas and Designs
Refine by:
Budget
Sort by:Popular Today
161 - 180 of 183 photos
Item 1 of 3
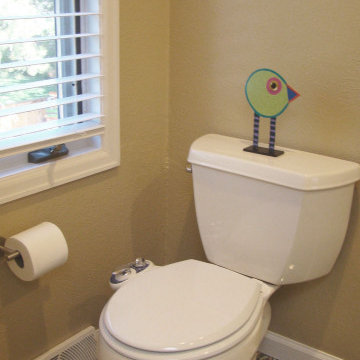
Toilet Room. I usually don't shoot the loo but my client has such nice art!
Inspiration for a medium sized classic cloakroom in Denver with flat-panel cabinets, medium wood cabinets, a two-piece toilet, grey tiles, porcelain tiles, grey walls, porcelain flooring, a submerged sink, engineered stone worktops, multi-coloured floors, multi-coloured worktops and a built in vanity unit.
Inspiration for a medium sized classic cloakroom in Denver with flat-panel cabinets, medium wood cabinets, a two-piece toilet, grey tiles, porcelain tiles, grey walls, porcelain flooring, a submerged sink, engineered stone worktops, multi-coloured floors, multi-coloured worktops and a built in vanity unit.
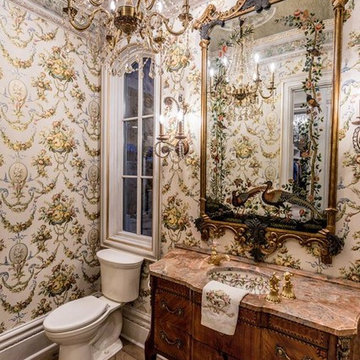
John Jackson, Out Da Bayou
Photo of a small traditional cloakroom in New Orleans with freestanding cabinets, medium wood cabinets, a one-piece toilet, multi-coloured walls, light hardwood flooring, a submerged sink, marble worktops, brown floors and multi-coloured worktops.
Photo of a small traditional cloakroom in New Orleans with freestanding cabinets, medium wood cabinets, a one-piece toilet, multi-coloured walls, light hardwood flooring, a submerged sink, marble worktops, brown floors and multi-coloured worktops.
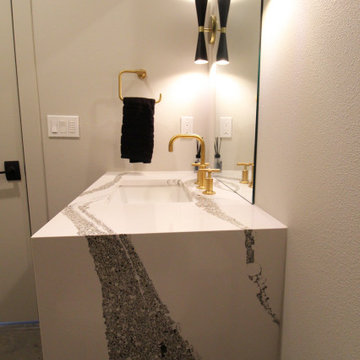
This is an example of a medium sized midcentury cloakroom in Seattle with open cabinets, a one-piece toilet, grey walls, concrete flooring, a submerged sink, engineered stone worktops, grey floors, multi-coloured worktops, a floating vanity unit and a vaulted ceiling.
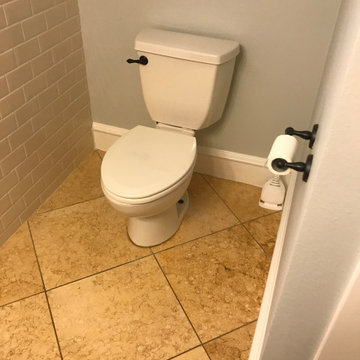
Inspiration for a small traditional cloakroom in Dallas with flat-panel cabinets, white cabinets, a two-piece toilet, marble flooring, marble worktops, multi-coloured floors, multi-coloured worktops and a freestanding vanity unit.
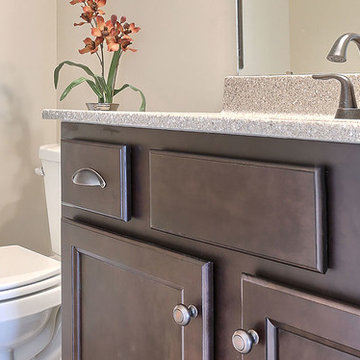
Inspiration for a classic cloakroom in Other with brown cabinets, beige walls and multi-coloured worktops.
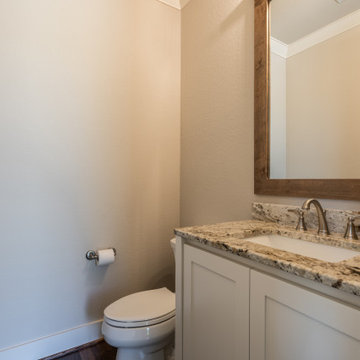
This is an example of a large classic cloakroom in Dallas with shaker cabinets, white cabinets, medium hardwood flooring, granite worktops and multi-coloured worktops.
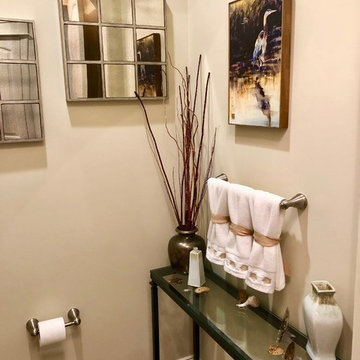
Medium sized beach style cloakroom in Wilmington with freestanding cabinets, beige cabinets, beige walls, medium hardwood flooring, granite worktops, brown floors and multi-coloured worktops.
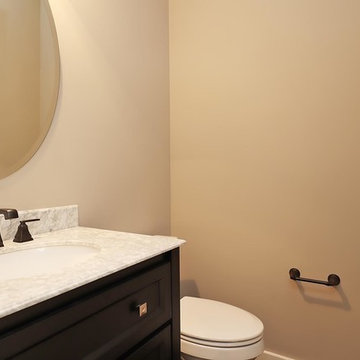
Dwight Myers Real Estate Photography
Medium sized classic cloakroom in Raleigh with dark wood cabinets, a two-piece toilet, a submerged sink, marble worktops, multi-coloured worktops, recessed-panel cabinets and beige walls.
Medium sized classic cloakroom in Raleigh with dark wood cabinets, a two-piece toilet, a submerged sink, marble worktops, multi-coloured worktops, recessed-panel cabinets and beige walls.
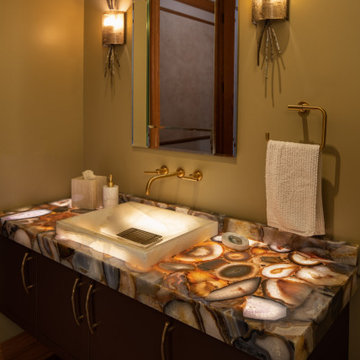
Medium sized classic cloakroom in Other with flat-panel cabinets, brown cabinets, a one-piece toilet, brown tiles, brown walls, medium hardwood flooring, a vessel sink, onyx worktops, brown floors, multi-coloured worktops and a floating vanity unit.

Two walls were taken down to open up the kitchen and to enlarge the dining room by adding the front hallway space to the main area. Powder room and coat closet were relocated from the center of the house to the garage wall. The door to the garage was shifted by 3 feet to extend uninterrupted wall space for kitchen cabinets and to allow for a bigger island.
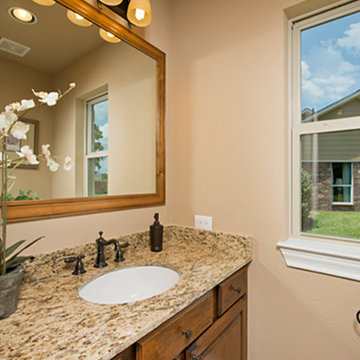
The San Jacinto is perfect for families desiring more space. The expansive family room features raised ceilings with wood beams and shares an open eating bar with the kitchen. Amenities in the kitchen include an oversized island, large built-in chef’s pantry, and breakfast room. The San Jacinto also includes a generous master suite, a formal dining room, and a large flex room. Tour the fully furnished model at our Spring Design Center.
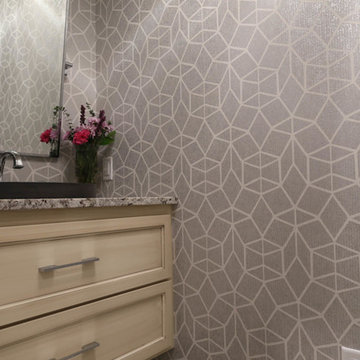
Inspiration for a large traditional cloakroom in Other with recessed-panel cabinets, light wood cabinets, a two-piece toilet, grey walls, porcelain flooring, a built-in sink, granite worktops, grey floors and multi-coloured worktops.
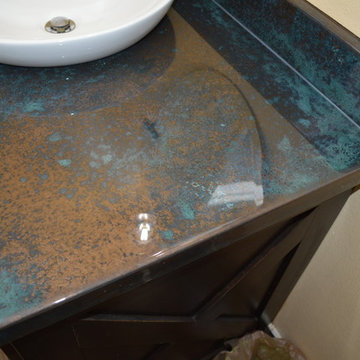
Small industrial cloakroom in Orlando with recessed-panel cabinets, dark wood cabinets, yellow walls, a vessel sink, zinc worktops and multi-coloured worktops.
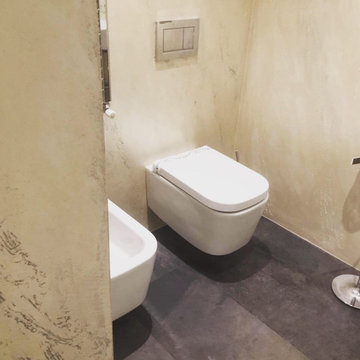
Ultima realizzazione Gavidesign, abbiamo optato per un rivestimento continuo in pietra spaccata Greasan eabbinata ad un gres a pavimento, il design minimal fa di questo spazio un locale intimo senza tralasciare l'eleganza e la funzionalità.
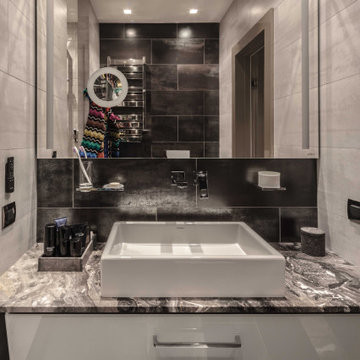
Санузел гостевой
Авторы | Михаил Топоров | Илья Коршик
This is an example of a medium sized modern cloakroom in Moscow with flat-panel cabinets, white cabinets, a wall mounted toilet, black and white tiles, porcelain tiles, white walls, porcelain flooring, a built-in sink, marble worktops, black floors, multi-coloured worktops, feature lighting and a floating vanity unit.
This is an example of a medium sized modern cloakroom in Moscow with flat-panel cabinets, white cabinets, a wall mounted toilet, black and white tiles, porcelain tiles, white walls, porcelain flooring, a built-in sink, marble worktops, black floors, multi-coloured worktops, feature lighting and a floating vanity unit.
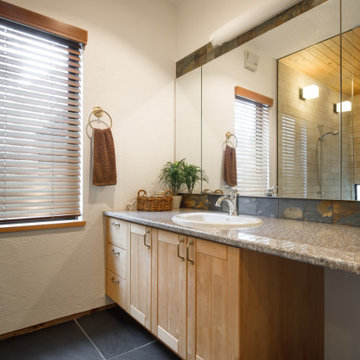
Industrial cloakroom in Other with recessed-panel cabinets, beige cabinets, white walls, granite worktops, grey floors, multi-coloured worktops, multi-coloured tiles, slate tiles, slate flooring and a built-in sink.
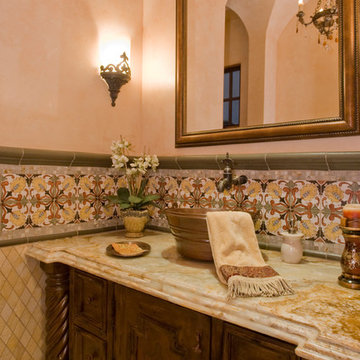
Custom vanity and custom sink for this rustic powder bathroom.
This is an example of an expansive mediterranean cloakroom in Phoenix with recessed-panel cabinets, brown cabinets, a one-piece toilet, multi-coloured tiles, mosaic tiles, beige walls, a vessel sink, quartz worktops and multi-coloured worktops.
This is an example of an expansive mediterranean cloakroom in Phoenix with recessed-panel cabinets, brown cabinets, a one-piece toilet, multi-coloured tiles, mosaic tiles, beige walls, a vessel sink, quartz worktops and multi-coloured worktops.
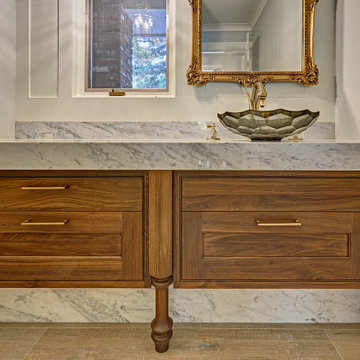
Once a sunken living room closed off from the kitchen, we aimed to change the awkward accessibility of the space into an open and easily functional space that is cohesive. To open up the space even further, we designed a blackened steel structure with mirrorpane glass to reflect light and enlarge the room. Within the structure lives a previously existing lava rock wall. We painted this wall in glitter gold and enhanced the gold luster with built-in backlit LEDs.
Centered within the steel framing is a TV, which has the ability to be hidden when the mirrorpane doors are closed. The adjacent staircase wall is cladded with a large format white casework grid and seamlessly houses the wine refrigerator. The clean lines create a simplistic ornate design as a fresh backdrop for the repurposed crystal chandelier.
Nothing short of bold sophistication, this kitchen overflows with playful elegance — from the gold accents to the glistening crystal chandelier above the island. We took advantage of the large window above the 7’ galley workstation to bring in a great deal of natural light and a beautiful view of the backyard.
In a kitchen full of light and symmetrical elements, on the end of the island we incorporated an asymmetrical focal point finished in a dark slate. This four drawer piece is wrapped in safari brasilica wood that purposefully carries the warmth of the floor up and around the end piece to ground the space further. The wow factor of this kitchen is the geometric glossy gold tiles of the hood creating a glamourous accent against a marble backsplash above the cooktop.
This kitchen is not only classically striking but also highly functional. The versatile wall, opposite of the galley sink, includes an integrated refrigerator, freezer, steam oven, convection oven, two appliance garages, and tall cabinetry for pantry items. The kitchen’s layout of appliances creates a fluid circular flow in the kitchen. Across from the kitchen stands a slate gray wine hutch incorporated into the wall. The doors and drawers have a gilded diamond mesh in the center panels. This mesh ties in the golden accents around the kitchens décor and allows you to have a peek inside the hutch when the interior lights are on for a soft glow creating a beautiful transition into the living room. Between the warm tones of light flooring and the light whites and blues of the cabinetry, the kitchen is well-balanced with a bright and airy atmosphere.
The powder room for this home is gilded with glamor. The rich tones of the walnut wood vanity come forth midst the cool hues of the marble countertops and backdrops. Keeping the walls light, the ornate framed mirror pops within the space. We brought this mirror into the place from another room within the home to balance the window alongside it. The star of this powder room is the repurposed golden swan faucet extending from the marble countertop. We places a facet patterned glass vessel to create a transparent complement adjacent to the gold swan faucet. In front of the window hangs an asymmetrical pendant light with a sculptural glass form that does not compete with the mirror.
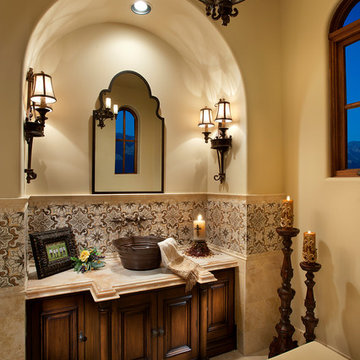
This gorgeous home has a powder bath bucket vessel sink. As well as a mosaic tile backsplash!
Photo of an expansive cloakroom in Phoenix with raised-panel cabinets, brown cabinets, a one-piece toilet, multi-coloured tiles, porcelain tiles, multi-coloured walls, travertine flooring, a vessel sink, quartz worktops, multi-coloured floors and multi-coloured worktops.
Photo of an expansive cloakroom in Phoenix with raised-panel cabinets, brown cabinets, a one-piece toilet, multi-coloured tiles, porcelain tiles, multi-coloured walls, travertine flooring, a vessel sink, quartz worktops, multi-coloured floors and multi-coloured worktops.
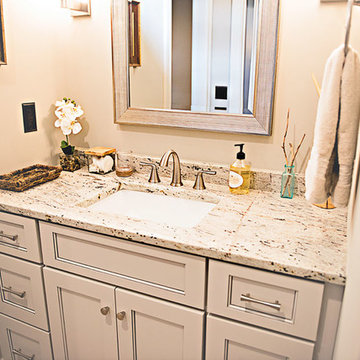
Meghan Downs Photography
This is an example of a medium sized traditional cloakroom in Nashville with recessed-panel cabinets, grey cabinets, a submerged sink, granite worktops and multi-coloured worktops.
This is an example of a medium sized traditional cloakroom in Nashville with recessed-panel cabinets, grey cabinets, a submerged sink, granite worktops and multi-coloured worktops.
Brown Cloakroom with Multi-coloured Worktops Ideas and Designs
9