Brown Conservatory with All Types of Fireplace Surround Ideas and Designs
Refine by:
Budget
Sort by:Popular Today
1 - 20 of 552 photos
Item 1 of 3

Inspiration for an expansive rustic conservatory in Devon with medium hardwood flooring, a hanging fireplace, a concrete fireplace surround and brown floors.

Design ideas for a medium sized contemporary conservatory in Chicago with light hardwood flooring, a wood burning stove, a metal fireplace surround and a glass ceiling.

Coastal conservatory in Minneapolis with light hardwood flooring, a standard fireplace, a stone fireplace surround, a standard ceiling and a chimney breast.
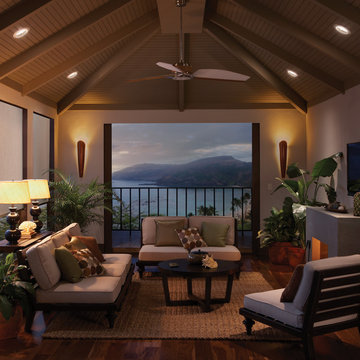
Inspiration for a medium sized world-inspired conservatory in Charlotte with dark hardwood flooring, a standard fireplace, a stone fireplace surround, a standard ceiling and brown floors.

Photo by Casey Dunn
Photo of a contemporary conservatory in Houston with a corner fireplace, a stone fireplace surround, a standard ceiling and beige floors.
Photo of a contemporary conservatory in Houston with a corner fireplace, a stone fireplace surround, a standard ceiling and beige floors.

SpaceCrafting
Design ideas for a medium sized rustic conservatory in Minneapolis with medium hardwood flooring, a standard fireplace, a standard ceiling, grey floors and a stone fireplace surround.
Design ideas for a medium sized rustic conservatory in Minneapolis with medium hardwood flooring, a standard fireplace, a standard ceiling, grey floors and a stone fireplace surround.

Photo of a country conservatory in Jacksonville with a standard fireplace, a brick fireplace surround, a standard ceiling, brown floors and a chimney breast.

Photo of a coastal conservatory in Minneapolis with carpet, a wood burning stove, a stone fireplace surround, a standard ceiling, grey floors and feature lighting.

This is an example of a rustic conservatory in Chicago with a standard fireplace, a stone fireplace surround, a standard ceiling and a chimney breast.

Photo of a classic conservatory in Cleveland with a standard fireplace, a metal fireplace surround, a skylight, grey floors, painted wood flooring and a feature wall.
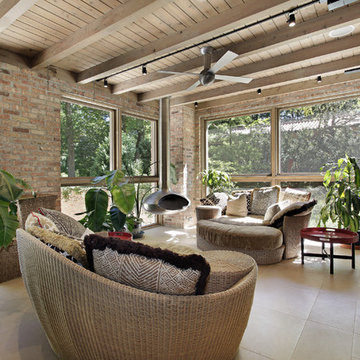
Photo of a large classic conservatory in Los Angeles with a hanging fireplace, a metal fireplace surround and a standard ceiling.

This is an example of a traditional conservatory in Chicago with a standard fireplace, a stone fireplace surround, a standard ceiling and a chimney breast.

Inspiration for a rustic conservatory in Grand Rapids with medium hardwood flooring, brown floors, a standard ceiling, a standard fireplace and a metal fireplace surround.

The Sunroom is open to the Living / Family room, and has windows looking to both the Breakfast nook / Kitchen as well as to the yard on 2 sides. There is also access to the back deck through this room. The large windows, ceiling fan and tile floor makes you feel like you're outside while still able to enjoy the comforts of indoor spaces. The built-in banquette provides not only additional storage, but ample seating in the room without the clutter of chairs. The mutli-purpose room is currently used for the homeowner's many stained glass projects.
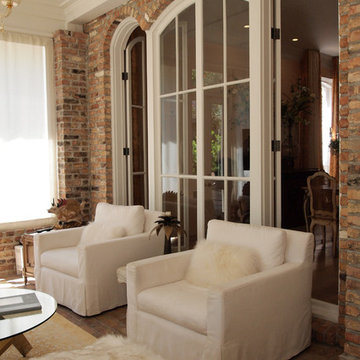
Photo: Kayla Stark © 2016 Houzz
Inspiration for a small classic conservatory in New Orleans with brick flooring, a standard fireplace, a brick fireplace surround and a standard ceiling.
Inspiration for a small classic conservatory in New Orleans with brick flooring, a standard fireplace, a brick fireplace surround and a standard ceiling.
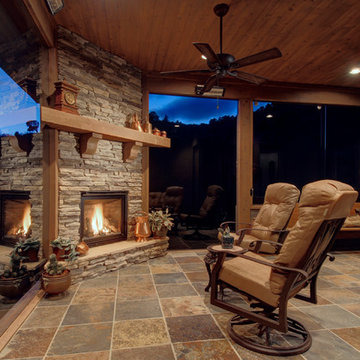
Large traditional conservatory in Denver with terracotta flooring, a corner fireplace, a stone fireplace surround and a standard ceiling.

An open house lot is like a blank canvas. When Mathew first visited the wooded lot where this home would ultimately be built, the landscape spoke to him clearly. Standing with the homeowner, it took Mathew only twenty minutes to produce an initial color sketch that captured his vision - a long, circular driveway and a home with many gables set at a picturesque angle that complemented the contours of the lot perfectly.
The interior was designed using a modern mix of architectural styles – a dash of craftsman combined with some colonial elements – to create a sophisticated yet truly comfortable home that would never look or feel ostentatious.
Features include a bright, open study off the entry. This office space is flanked on two sides by walls of expansive windows and provides a view out to the driveway and the woods beyond. There is also a contemporary, two-story great room with a see-through fireplace. This space is the heart of the home and provides a gracious transition, through two sets of double French doors, to a four-season porch located in the landscape of the rear yard.
This home offers the best in modern amenities and design sensibilities while still maintaining an approachable sense of warmth and ease.
Photo by Eric Roth

Our clients already had the beautiful lot on Burt Lake, all they needed was the home. We were hired to create an inviting home that had a "craftsman" style of the exterior and a "cottage" style for the interior. They desired to capture a casual, warm, and inviting feeling. The home was to have as much natural light and to take advantage of the amazing lake views. The open concept plan was desired to facilitate lots of family and visitors. The finished design and home is exactly what they hoped for. To quote the owner "Thanks to the expertise and creativity of the design team at Edgewater, we were able to get exactly what we wanted."
-Jacqueline Southby Photography
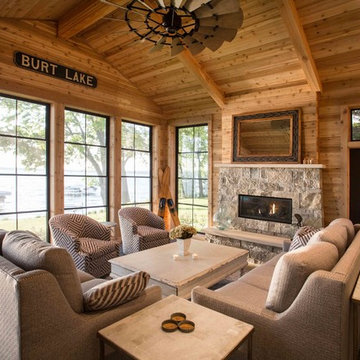
Our clients already had the beautiful lot on Burt Lake, all they needed was the home. We were hired to create an inviting home that had a "craftsman" style of the exterior and a "cottage" style for the interior. They desired to capture a casual, warm, and inviting feeling. The home was to have as much natural light and to take advantage of the amazing lake views. The open concept plan was desired to facilitate lots of family and visitors. The finished design and home is exactly what they hoped for. To quote the owner "Thanks to the expertise and creativity of the design team at Edgewater, we were able to get exactly what we wanted."
-Jacqueline Southby Photography

Design ideas for a medium sized traditional conservatory in Minneapolis with limestone flooring, a standard fireplace, a stone fireplace surround and a standard ceiling.
Brown Conservatory with All Types of Fireplace Surround Ideas and Designs
1