Brown Conservatory with Concrete Flooring Ideas and Designs
Refine by:
Budget
Sort by:Popular Today
1 - 20 of 162 photos
Item 1 of 3

This is an example of a large contemporary conservatory in Chicago with a standard ceiling, grey floors, concrete flooring and a feature wall.
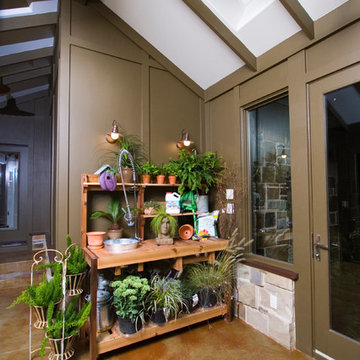
This is an example of a medium sized traditional conservatory in Indianapolis with concrete flooring, no fireplace, a standard ceiling and beige floors.
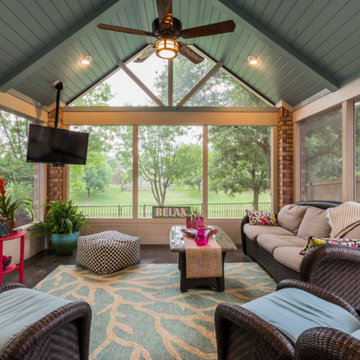
Beautiful sunroom with 3 walls with access to the sunlight, stained concrete floors, shiplap, exposed brick, flat screen TV and gorgeous ceiling!
Photo of a medium sized traditional conservatory in Dallas with concrete flooring, no fireplace and a standard ceiling.
Photo of a medium sized traditional conservatory in Dallas with concrete flooring, no fireplace and a standard ceiling.

Inspiration for a medium sized scandinavian conservatory in Aalborg with concrete flooring, a glass ceiling, grey floors and feature lighting.

Inspiration for a large traditional conservatory in Atlanta with concrete flooring, a corner fireplace, a stone fireplace surround, a standard ceiling and grey floors.
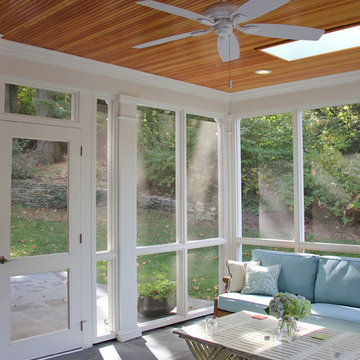
John Cole
Large classic conservatory in DC Metro with concrete flooring and a skylight.
Large classic conservatory in DC Metro with concrete flooring and a skylight.
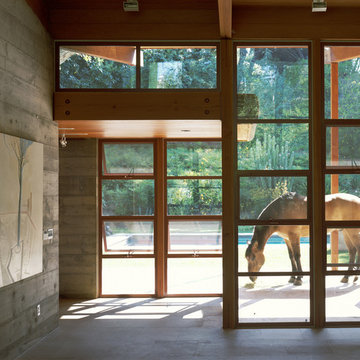
Located on an extraordinary hillside site above the San Fernando Valley, the Sherman Residence was designed to unite indoors and outdoors. The house is made up of as a series of board-formed concrete, wood and glass pavilions connected via intersticial gallery spaces that together define a central courtyard. From each room one can see the rich and varied landscape, which includes indigenous large oaks, sycamores, “working” plants such as orange and avocado trees, palms and succulents. A singular low-slung wood roof with deep overhangs shades and unifies the overall composition.
CLIENT: Jerry & Zina Sherman
PROJECT TEAM: Peter Tolkin, John R. Byram, Christopher Girt, Craig Rizzo, Angela Uriu, Eric Townsend, Anthony Denzer
ENGINEERS: Joseph Perazzelli (Structural), John Ott & Associates (Civil), Brian A. Robinson & Associates (Geotechnical)
LANDSCAPE: Wade Graham Landscape Studio
CONSULTANTS: Tree Life Concern Inc. (Arborist), E&J Engineering & Energy Designs (Title-24 Energy)
GENERAL CONTRACTOR: A-1 Construction
PHOTOGRAPHER: Peter Tolkin, Grant Mudford
AWARDS: 2001 Excellence Award Southern California Ready Mixed Concrete Association

Rustic conservatory in Nashville with concrete flooring, a standard fireplace, a stone fireplace surround, a standard ceiling, grey floors and a chimney breast.

Design ideas for a rustic conservatory in Minneapolis with concrete flooring, a standard fireplace, a stone fireplace surround, a standard ceiling, grey floors and a chimney breast.

This is an example of a large classic conservatory in Atlanta with concrete flooring, a standard fireplace, a brick fireplace surround and a standard ceiling.
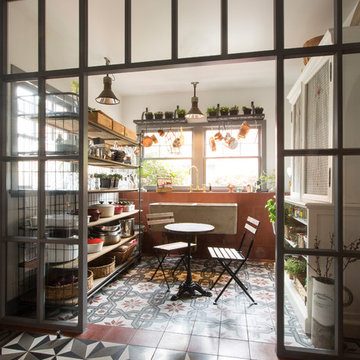
The new glass partition defines and separates the pantry. Yet the light is allowed to flow through.
Photo of a large industrial conservatory in Los Angeles with concrete flooring and multi-coloured floors.
Photo of a large industrial conservatory in Los Angeles with concrete flooring and multi-coloured floors.

Photo of a medium sized contemporary conservatory in San Francisco with concrete flooring, no fireplace, a glass ceiling and brown floors.
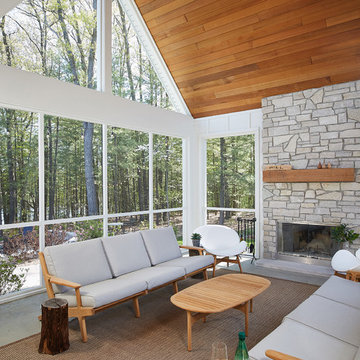
This design blends the recent revival of mid-century aesthetics with the timelessness of a country farmhouse. Each façade features playfully arranged windows tucked under steeply pitched gables. Natural wood lapped siding emphasizes this home's more modern elements, while classic white board & batten covers the core of this house. A rustic stone water table wraps around the base and contours down into the rear view-out terrace.
A Grand ARDA for Custom Home Design goes to
Visbeen Architects, Inc.
Designers: Vision Interiors by Visbeen with AVB Inc
From: East Grand Rapids, Michigan
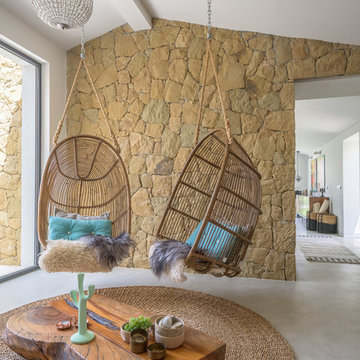
Proyecto del Estudio Mireia Pla
Photo of a medium sized world-inspired conservatory in Barcelona with concrete flooring, a standard ceiling and a feature wall.
Photo of a medium sized world-inspired conservatory in Barcelona with concrete flooring, a standard ceiling and a feature wall.
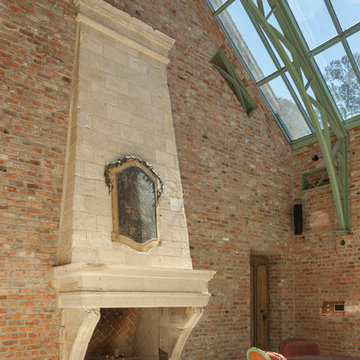
Benjamin Hill Photography
This is an example of a large urban conservatory in Houston with concrete flooring, a standard fireplace, a stone fireplace surround and a glass ceiling.
This is an example of a large urban conservatory in Houston with concrete flooring, a standard fireplace, a stone fireplace surround and a glass ceiling.

Detail view of screened porch.
Cathy Schwabe Architecture.
Photograph by David Wakely.
Inspiration for a farmhouse conservatory in San Francisco with a standard ceiling, concrete flooring and brown floors.
Inspiration for a farmhouse conservatory in San Francisco with a standard ceiling, concrete flooring and brown floors.
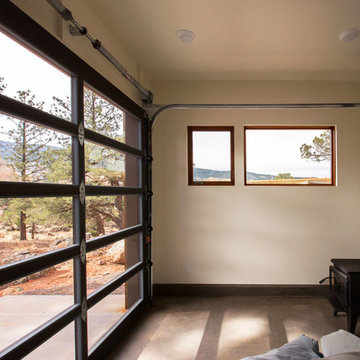
Imbue Design
This is an example of a small urban conservatory in Salt Lake City with concrete flooring and a wood burning stove.
This is an example of a small urban conservatory in Salt Lake City with concrete flooring and a wood burning stove.
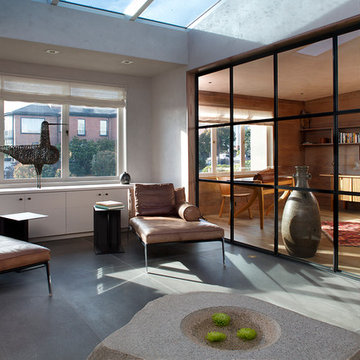
This is an example of a contemporary conservatory in San Francisco with concrete flooring and grey floors.
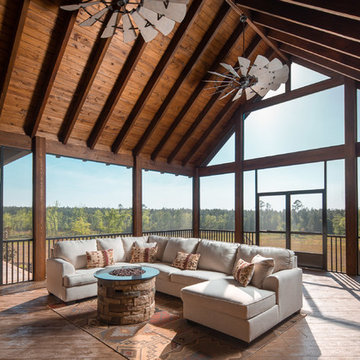
Sunroom of an incredible rustic home built by Southern Living home builder Structures by Chris Brooks (www.structuresbychrisbrooks.com). Photo credit: www.davidcannonphotography.com
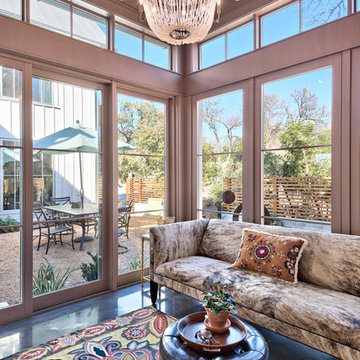
Architect: Tim Brown Architecture. Photographer: Casey Fry
Large classic conservatory in Austin with concrete flooring, grey floors and a standard ceiling.
Large classic conservatory in Austin with concrete flooring, grey floors and a standard ceiling.
Brown Conservatory with Concrete Flooring Ideas and Designs
1