Brown Dining Room with a Corner Fireplace Ideas and Designs
Refine by:
Budget
Sort by:Popular Today
21 - 40 of 388 photos
Item 1 of 3

John Baker
Photo of a large dining room in Albuquerque with beige walls, a corner fireplace, a plastered fireplace surround, terracotta flooring and feature lighting.
Photo of a large dining room in Albuquerque with beige walls, a corner fireplace, a plastered fireplace surround, terracotta flooring and feature lighting.
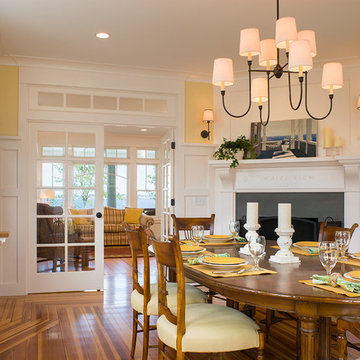
Warren Jagger
Design ideas for a victorian dining room in Providence with a corner fireplace and yellow walls.
Design ideas for a victorian dining room in Providence with a corner fireplace and yellow walls.
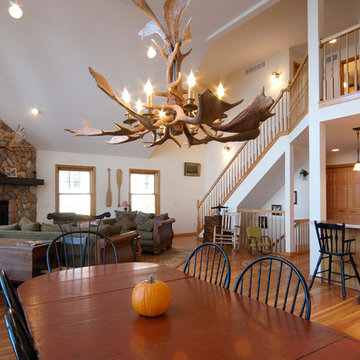
Design ideas for a medium sized rustic open plan dining room in Detroit with white walls, light hardwood flooring, a corner fireplace, a stone fireplace surround and feature lighting.
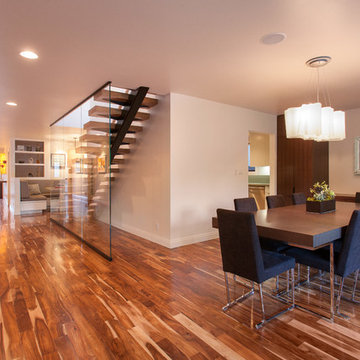
Dining Room and adjacent feature staircase (including Starphire ultra clear low-iron glass divider wall) with Kitchen beyond. Front entry in background. Photo by Clark Dugger
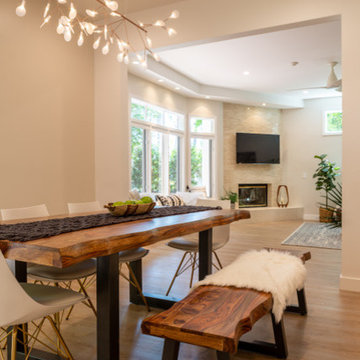
Medium sized scandinavian kitchen/dining room in Los Angeles with beige walls, light hardwood flooring, a corner fireplace, a stone fireplace surround and beige floors.
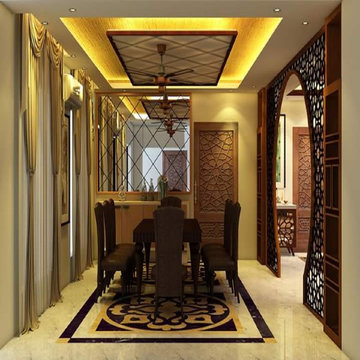
Firstly, I believe having a place that cultivates creativity, fosters synergy, promotes teamwork, and inspires all folks that reside in it. One of these dynamic office interior paintings surroundings may be the important thing to attain and even surpassing, your employer’s targets. So, we are a reliable and modern workplace interior design organization in Bangladesh that will comprehend your aspiration to attain corporation dynamics.
Cubic interior design Bd Having a properly-designed workplace brings out the exceptional on your human beings, as it caters to all their personal and expert wishes. Their abilities become completely realized, which means that maximum productiveness on your enterprise. So, it’s well worth considering workplace area protection for the betterment of the organization’s environment.
At Cubic interior design, we understand the above matters absolutely, layout and build workplace space interior design and renovation in Bangladesh. Office interior design & maintenance offerings were our specializations for years, even more, we’re confident to ensure the excellent feasible service for you.
Sooner or later, Our space making plans experts create revolutionary & inspiring trading office indoor layout in Bangladesh, we’re proud of our capability to help clients from initial indoors layout formation via whole commercial office interior design in Dhaka and throughout Bangladesh.
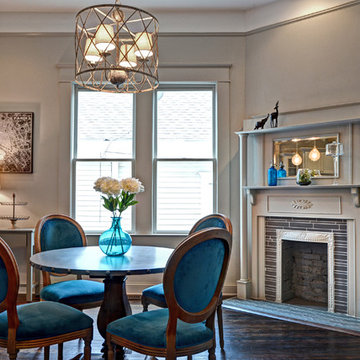
Tone on tone palette is one of the features of this dining room. The moulding is the same gray color as the walls. Fireplace is also the same color creating a warm, soft, inviting room next to the open kitchen. Dark stained original heart of pine flooring anchors the look.
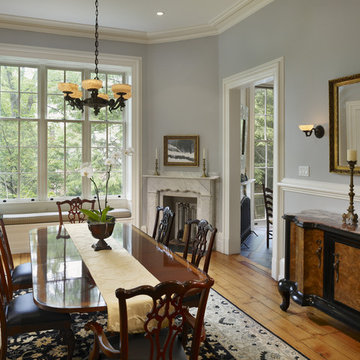
Photography: Barry Halkin
Design ideas for a traditional dining room in Philadelphia with a corner fireplace and grey walls.
Design ideas for a traditional dining room in Philadelphia with a corner fireplace and grey walls.

Photo: Rikki Snyder © 2014 Houzz
Bohemian open plan dining room in New York with white walls, light hardwood flooring, a corner fireplace, a brick fireplace surround and feature lighting.
Bohemian open plan dining room in New York with white walls, light hardwood flooring, a corner fireplace, a brick fireplace surround and feature lighting.
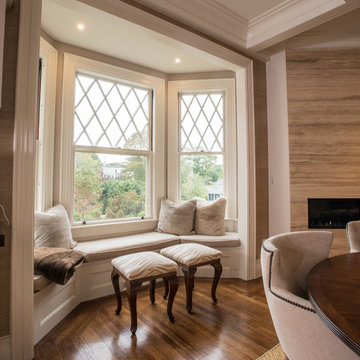
Photography by Jack Foley
This is an example of a medium sized classic open plan dining room in Boston with beige walls, dark hardwood flooring, a corner fireplace and a stone fireplace surround.
This is an example of a medium sized classic open plan dining room in Boston with beige walls, dark hardwood flooring, a corner fireplace and a stone fireplace surround.
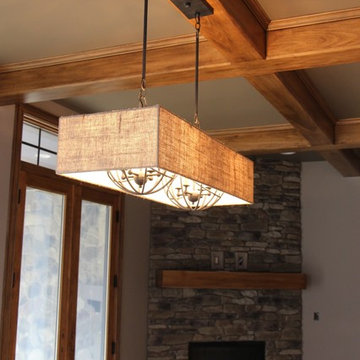
Long Rectangular Light Fixture over a dining table with a hint of a rustic stone fireplace.
Medium sized rustic enclosed dining room in Cleveland with grey walls, a corner fireplace and a stone fireplace surround.
Medium sized rustic enclosed dining room in Cleveland with grey walls, a corner fireplace and a stone fireplace surround.
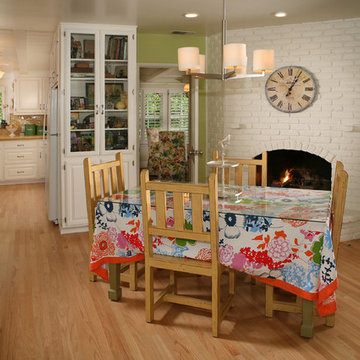
This is an example of a contemporary open plan dining room in Los Angeles with a brick fireplace surround, a corner fireplace and feature lighting.
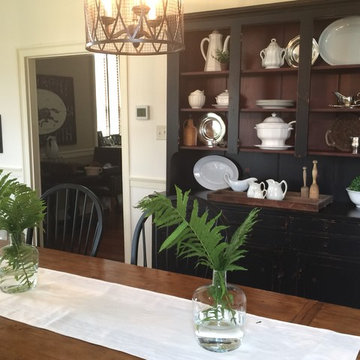
Design ideas for a medium sized country enclosed dining room in Other with white walls, medium hardwood flooring, a corner fireplace, a brick fireplace surround and grey floors.
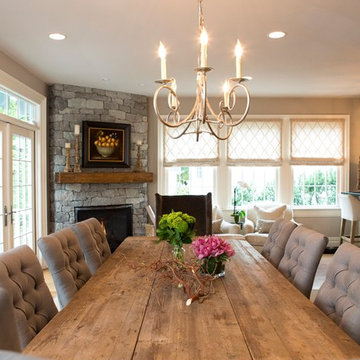
Gracious and welcoming dining area.
Photography by Laura Desantis-Olsson
Large traditional kitchen/dining room in New York with grey walls, medium hardwood flooring, a corner fireplace and a stone fireplace surround.
Large traditional kitchen/dining room in New York with grey walls, medium hardwood flooring, a corner fireplace and a stone fireplace surround.

This young married couple enlisted our help to update their recently purchased condo into a brighter, open space that reflected their taste. They traveled to Copenhagen at the onset of their trip, and that trip largely influenced the design direction of their home, from the herringbone floors to the Copenhagen-based kitchen cabinetry. We blended their love of European interiors with their Asian heritage and created a soft, minimalist, cozy interior with an emphasis on clean lines and muted palettes.
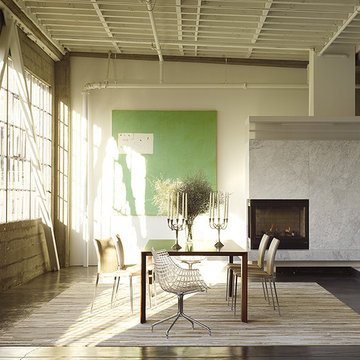
Design ideas for a large urban kitchen/dining room in San Francisco with white walls, concrete flooring, a corner fireplace, a stone fireplace surround and grey floors.
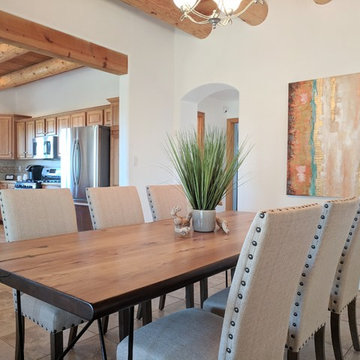
Elisa Macomber
Inspiration for a medium sized kitchen/dining room in Other with white walls, travertine flooring, a corner fireplace, a plastered fireplace surround and beige floors.
Inspiration for a medium sized kitchen/dining room in Other with white walls, travertine flooring, a corner fireplace, a plastered fireplace surround and beige floors.
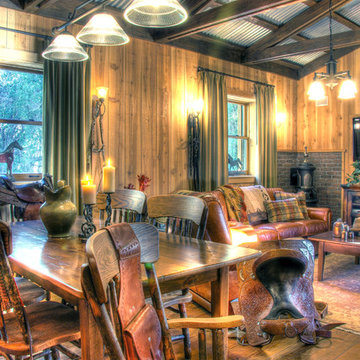
Horse groom's cottage with exposed wood beamed ceiling. Corrigated metal roof
The Multiple Ranch and Mountain Homes are shown in this project catalog: from Camarillo horse ranches to Lake Tahoe ski lodges. Featuring rock walls and fireplaces with decorative wrought iron doors, stained wood trusses and hand scraped beams. Rustic designs give a warm lodge feel to these large ski resort homes and cattle ranches. Pine plank or slate and stone flooring with custom old world wrought iron lighting, leather furniture and handmade, scraped wood dining tables give a warmth to the hard use of these homes, some of which are on working farms and orchards. Antique and new custom upholstery, covered in velvet with deep rich tones and hand knotted rugs in the bedrooms give a softness and warmth so comfortable and livable. In the kitchen, range hoods provide beautiful points of interest, from hammered copper, steel, and wood. Unique stone mosaic, custom painted tile and stone backsplash in the kitchen and baths.
designed by Maraya Interior Design. From their beautiful resort town of Ojai, they serve clients in Montecito, Hope Ranch, Malibu, Westlake and Calabasas, across the tri-county areas of Santa Barbara, Ventura and Los Angeles, south to Hidden Hills- north through Solvang and more.
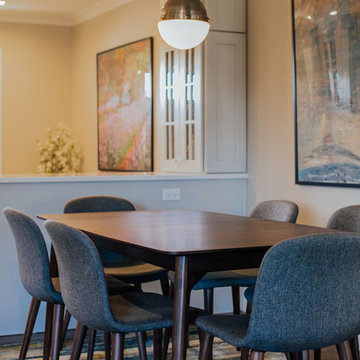
This project was such an incredible design opportunity, and instilled inspiration and excitement at every turn! Our amazing clients came to us with the challenge of converting their beloved family home into a welcoming haven for all members of the family. At the time that we met our clients, they were struggling with the difficult personal decision of the fate of the home. Their father/father-in-law had passed away and their mother/mother-in-law had recently been admitted into a nursing facility and was fighting Alzheimer’s. Resistant to loss of the home now that both parents were out of it, our clients purchased the home to keep in in the family. Despite their permanent home currently being in New Jersey, these clients dedicated themselves to keeping and revitalizing the house. We were moved by the story and became immediately passionate about bringing this dream to life.
The home was built by the parents of our clients and was only ever owned by them, making this a truly special space to the family. Our goal was to revitalize the home and to bring new energy into every room without losing the special characteristics that were original to the home when it was built. In this way, we were able to develop a house that maintains its own unique personality while offering a space of welcoming neutrality for all members of the family to enjoy over time.
The renovation touched every part of the home: the exterior, foyer, kitchen, living room, sun room, garage, six bedrooms, three bathrooms, the laundry room, and everything in between. The focus was to develop a style that carried consistently from space to space, but allowed for unique expression in the small details in every room.
Starting at the entry, we renovated the front door and entry point to offer more presence and to bring more of the mid-century vibe to the home’s exterior. We integrated a new modern front door, cedar shingle accents, new exterior paint, and gorgeous contemporary house numbers that really allow the home to stand out. Just inside the entry, we renovated the foyer to create a playful entry point worthy of attention. Cement look tile adorns the foyer floor, and we’ve added new lighting and upgraded the entry coat storage.
Upon entering the home, one will immediately be captivated by the stunning kitchen just off the entry. We transformed this space in just about every way. While the footprint of the home ultimately remained almost identical, the aesthetics were completely turned on their head. We re-worked the kitchen to maximize storage and to create an informal dining area that is great for casual hosting or morning coffee.
We removed the entry to the garage that was once in the informal dining, and created a peninsula in its place that offers a unique division between the kitchen/informal dining and the formal dining and living areas. The simple light warm light gray cabinetry offers a bit of traditional elegance, along with the marble backsplash and quartz countertops. We extended the original wood flooring into the kitchen and stained all floors to match for a warmth that truly resonates through all spaces. We upgraded appliances, added lighting everywhere, and finished the space with some gorgeous mid century furniture pieces.
In the formal dining and living room, we really focused on maintaining the original marble fireplace as a focal point. We cleaned the marble, repaired the mortar, and refinished the original fireplace screen to give a new sleek look in black. We then integrated a new gas insert for modern heating and painted the upper portion in a rich navy blue; an accent that is carried through the home consistently as a nod to our client’s love of the color.
The former entry into the old covered porch is now an elegant glass door leading to a stunning finished sunroom. This room was completely upgraded as well. We wrapped the entire space in cozy white shiplap to keep a casual feel with brightness. We tiled the floor with large format concrete look tile, and painted the old brick fireplace a bright white. We installed a new gas burning unit, and integrated transitional style lighting to bring warmth and elegance into the space. The new black-frame windows are adorned with decorative shades that feature hand-sketched bird prints, and we’ve created a dedicated garden-ware “nook” for our client who loves to work in the yard. The far end of this space is completed with two oversized chaise loungers and overhead lights…the most perfect little reading nook!
Just off the dining room, we created an entirely new space to the home: a mudroom. The clients lacked this space and desperately needed a landing spot upon entering the home from the garage. We uniquely planned existing space in the garage to utilize for this purpose, and were able to create a small but functional entry point without losing the ability to park cars in the garage. This new space features cement-look tile, gorgeous deep brown cabinetry, and plenty of storage for all the small items one might need to store while moving in and out of the home.
The remainder of the upstairs level includes massive renovations to the guest hall bathroom and guest bedroom, upstairs master bed/bath suite, and a third bedroom that we converted into a home office for the client.
Some of the largest transformations were made in the basement, where unfinished space and lack of light were converted into gloriously lit, cozy, finished spaces. Our first task was to convert the massive basement living room into the new master bedroom for our clients. We removed existing built-ins, created an entirely new walk-in closet, painted the old brick fireplace, installed a new gas unit, added carpet, introduced new lighting, replaced windows, and upgraded every part of the aesthetic appearance. One of the most incredible features of this space is the custom double sliding barn door made by a Denver artisan. This space is truly a retreat for our clients!
We also completely transformed the laundry room, back storage room, basement master bathroom, and two bedrooms.
This home’s massive scope and ever-evolving challenges were thrilling and exciting to work with, and the result is absolutely amazing. At the end of the day, this home offers a look and feel that the clients love. Above all, though, the clients feel the spirit of their family home and have a welcoming environment for all members of the family to enjoy for years to come.
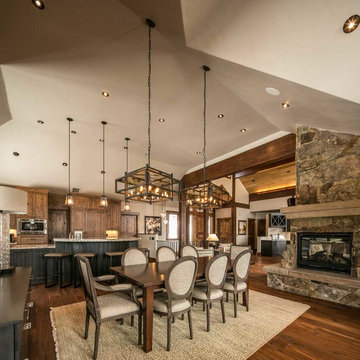
Marie-Dominique Verdier
Large rustic open plan dining room in Denver with a stone fireplace surround, brown walls, dark hardwood flooring and a corner fireplace.
Large rustic open plan dining room in Denver with a stone fireplace surround, brown walls, dark hardwood flooring and a corner fireplace.
Brown Dining Room with a Corner Fireplace Ideas and Designs
2