Brown Dining Room with a Vaulted Ceiling Ideas and Designs
Refine by:
Budget
Sort by:Popular Today
161 - 180 of 476 photos
Item 1 of 3
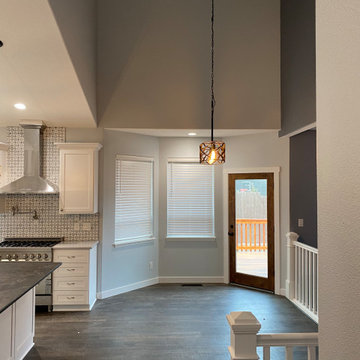
We removed the pony wall and installed railing to give this breakfast eating area an open concept.
Design ideas for a medium sized classic dining room in Other with banquette seating, grey walls, vinyl flooring, no fireplace, multi-coloured floors and a vaulted ceiling.
Design ideas for a medium sized classic dining room in Other with banquette seating, grey walls, vinyl flooring, no fireplace, multi-coloured floors and a vaulted ceiling.
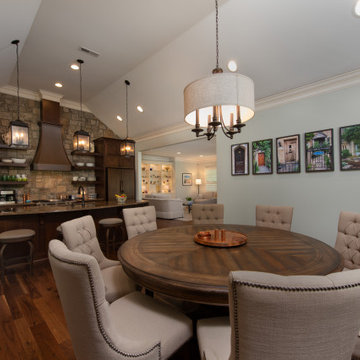
Vaulted room for Round Dining Table with seating for 8.
Inspiration for a medium sized classic kitchen/dining room in Atlanta with green walls, dark hardwood flooring, no fireplace, brown floors and a vaulted ceiling.
Inspiration for a medium sized classic kitchen/dining room in Atlanta with green walls, dark hardwood flooring, no fireplace, brown floors and a vaulted ceiling.
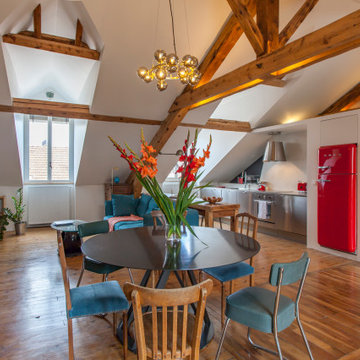
Design ideas for an eclectic open plan dining room in Paris with white walls, medium hardwood flooring, brown floors, exposed beams and a vaulted ceiling.
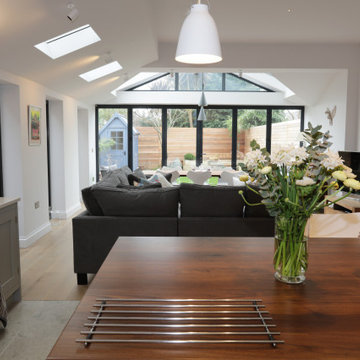
Light dining space with bifold doors
Photo of a medium sized contemporary open plan dining room in London with white walls, light hardwood flooring and a vaulted ceiling.
Photo of a medium sized contemporary open plan dining room in London with white walls, light hardwood flooring and a vaulted ceiling.
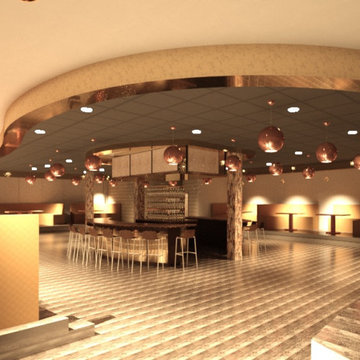
Full commercial interior build-out services provided for this upscale bar and lounge. Miami’s newest hot spot for dining, cocktails, hookah, and entertainment. Our team transformed a once dilapidated old supermarket into a sexy one of a kind lounge.
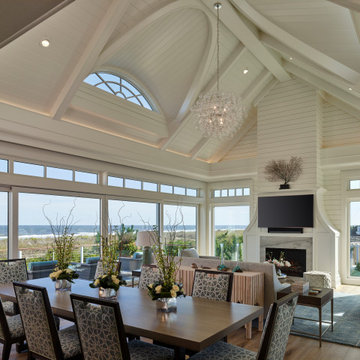
Open plan living/dining room with vaulted ceiling, large windows, fireplace and wall mounted television.
Photo of an expansive traditional open plan dining room in Other with white walls, medium hardwood flooring, a stone fireplace surround and a vaulted ceiling.
Photo of an expansive traditional open plan dining room in Other with white walls, medium hardwood flooring, a stone fireplace surround and a vaulted ceiling.
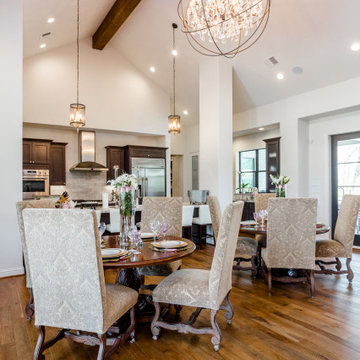
Open concept dining room with two round tables and a crystal chandelier.
Medium sized classic open plan dining room in Houston with white walls, light hardwood flooring, brown floors and a vaulted ceiling.
Medium sized classic open plan dining room in Houston with white walls, light hardwood flooring, brown floors and a vaulted ceiling.

This dining space offers an outstanding view of the mountains and ski resort. Custom Log Home
Photo of an expansive rustic open plan dining room in Other with beige walls, light hardwood flooring, a standard fireplace, a stone fireplace surround, beige floors and a vaulted ceiling.
Photo of an expansive rustic open plan dining room in Other with beige walls, light hardwood flooring, a standard fireplace, a stone fireplace surround, beige floors and a vaulted ceiling.

This is an example of a rustic open plan dining room in Kansas City with brown walls, concrete flooring, a standard fireplace, a stone fireplace surround, brown floors and a vaulted ceiling.
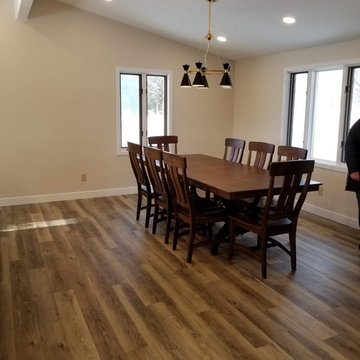
This kitchen/dining/living room received a full makeover. A wall dividing the old kitchen and living room was removed. The kitchen was extended into the dining room space and the living room became a beautiful dining room.
Cabinets are from Crystal. The perimeter are maple with a white paint and shaker styled door. The Island is cherry with a kodiak stain and early american door.
The countertop is a Sintered Material from Dekton in the color Enzo.
The flooring is a luxury vinyl plank from Mannington in Napa, Dry Cork.
The backsplash features a beveled subway tile with a glass accent over the range.
Lighting fixtures were added in a matte black with gold accents over the sink, island and dining table.

Olivier Chabaud
Inspiration for an eclectic open plan dining room in Paris with white walls, medium hardwood flooring, brown floors and a vaulted ceiling.
Inspiration for an eclectic open plan dining room in Paris with white walls, medium hardwood flooring, brown floors and a vaulted ceiling.
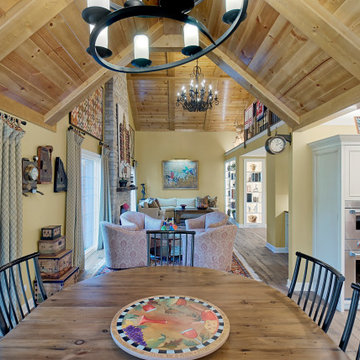
Natural stained wood vaulted ceilings which connect the dining space and living spaces adds to the spacious feeling of this open floor plan. Warm finishes creates an inviting space.
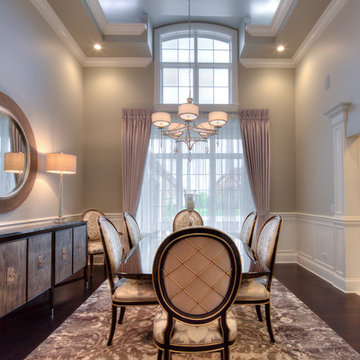
Photo of an enclosed dining room in Chicago with grey walls, dark hardwood flooring, brown floors, a vaulted ceiling and wainscoting.
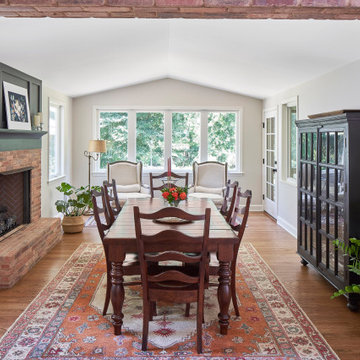
© Lassiter Photography | ReVisionCharlotte.com
Inspiration for a medium sized rural kitchen/dining room in Charlotte with white walls, medium hardwood flooring, a standard fireplace, a brick fireplace surround, brown floors and a vaulted ceiling.
Inspiration for a medium sized rural kitchen/dining room in Charlotte with white walls, medium hardwood flooring, a standard fireplace, a brick fireplace surround, brown floors and a vaulted ceiling.
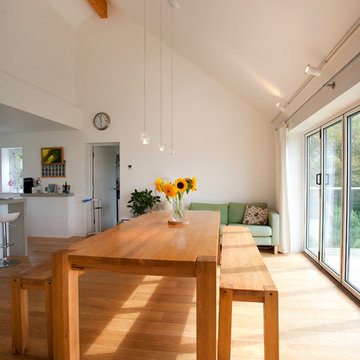
A contemporary home design for clients that featured south-facing balconies maximising the sea views, whilst also creating a blend of outdoor and indoor rooms. The spacious and light interior incorporates a central staircase with floating stairs and glazed balustrades.
Revealed wood beams against the white contemporary interior, along with the wood burner, add traditional touches to the home, juxtaposing the old and the new.
Photographs: Alison White
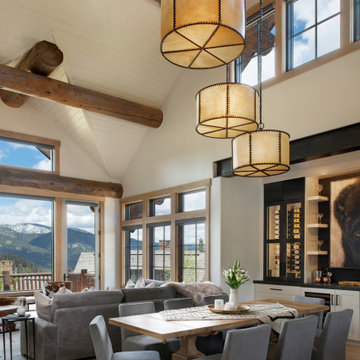
Kendrick's Cabin is a full interior remodel, turning a traditional mountain cabin into a modern, open living space.
The walls and ceiling were white washed to give a nice and bright aesthetic. White the original wood beams were kept dark to contrast the white. New, larger windows provide more natural light while making the space feel larger. Steel and metal elements are incorporated throughout the cabin to balance the rustic structure of the cabin with a modern and industrial element.
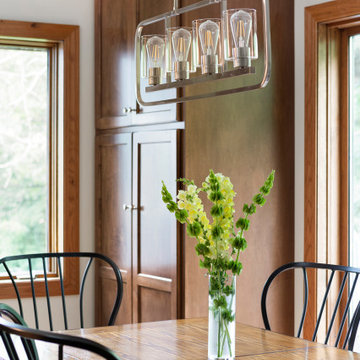
Custom stain refinished floors, warm stained maple cabinets, beautifully rich multi-colored countertop, warm bronze sink, soft tiled backsplash with accent and layered lights for task and ambient lighting creates a warm and inviting kitchen to host family and friends.
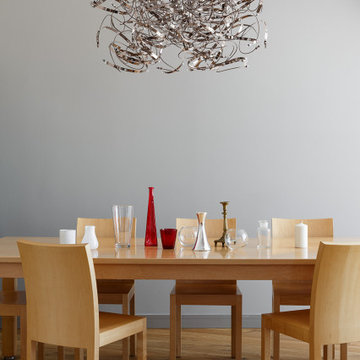
Photo of a large contemporary kitchen/dining room in Saint Petersburg with grey walls, medium hardwood flooring, beige floors, a vaulted ceiling and wallpapered walls.
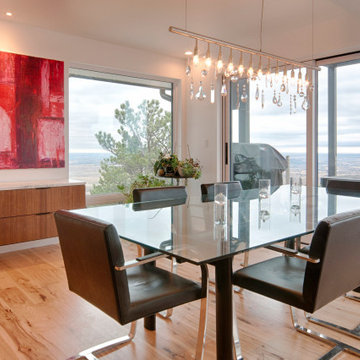
Photo of a large contemporary open plan dining room in Denver with white walls, light hardwood flooring, no fireplace, brown floors and a vaulted ceiling.
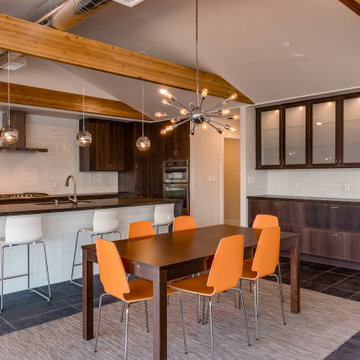
Design ideas for a medium sized midcentury open plan dining room in Phoenix with grey walls, slate flooring, no fireplace, black floors and a vaulted ceiling.
Brown Dining Room with a Vaulted Ceiling Ideas and Designs
9