Brown Dining Room with a Wood Burning Stove Ideas and Designs
Refine by:
Budget
Sort by:Popular Today
101 - 120 of 650 photos
Item 1 of 3
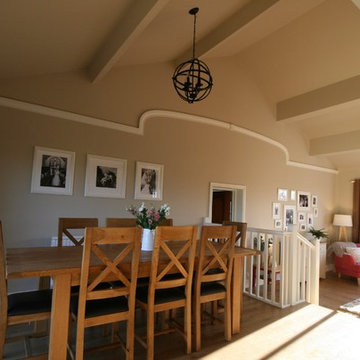
Living room in a large 1970's bungalow with open plan access to the dining room and kitchen. The previous owners had clad the RSJ's in an attempt to make them look like wooden beams so the first job was to clad and plaster the whole ceiling, followed by a new staircase and flooring. Two zones were created to deal with the large space and the room was decorated in a modern country style using a palette of neutrals with cranberry coloured accents

Working with Llama Architects & Llama Group on the total renovation of this once dated cottage set in a wonderful location. Creating for our clients within this project a stylish contemporary dining area with skyframe frameless sliding doors, allowing for wonderful indoor - outdoor luxuryliving.
With a beautifully bespoke dining table & stylish Piet Boon Dining Chairs, Ochre Seed Cloud chandelier and built in leather booth seating. This new addition completed this new Kitchen Area, with
wall to wall Skyframe that maximised the views to the
extensive gardens, and when opened, had no supports /
structures to hinder the view, so that the whole corner of
the room was completely open to the bri solet, so that in
the summer months you can dine inside or out with no
apparent divide. This was achieved by clever installation of the Skyframe System, with integrated drainage allowing seamless continuation of the flooring and ceiling finish from the inside to the covered outside area. New underfloor heating and a complete AV system was also installed with Crestron & Lutron Automation and Control over all of the Lighitng and AV. We worked with our partners at Kitchen Architecture who supplied the stylish Bautaulp B3 Kitchen and
Gaggenau Applicances, to design a large kitchen that was
stunning to look at in this newly created room, but also
gave all the functionality our clients needed with their large family and frequent entertaining.
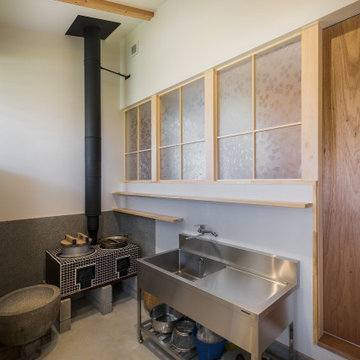
This is an example of a small contemporary enclosed dining room in Other with white walls, concrete flooring, a wood burning stove, a concrete fireplace surround, grey floors, exposed beams and tongue and groove walls.
This traditional dining room has an oak floor with dining furniture from Bylaw Furniture. The chairs are covered in Sanderson Clovelly fabric, and the curtains are in James Hare Orissa Silk Gilver, teamed with Bradley Collection curtain poles. The inglenook fireplace houses a wood burner, and the original cheese cabinet creates a traditional feel to this room. The original oak beams in the ceiling ensures this space is intimate for formal dining. Photos by Steve Russell Studios
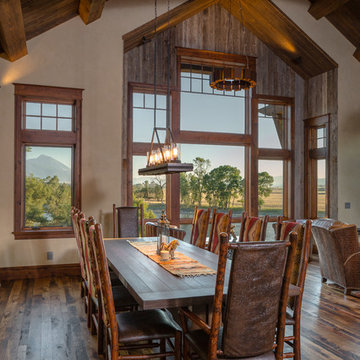
Custom Hickory table we designed and built for one of our homes
Inspiration for a rustic dining room in Other with multi-coloured walls, medium hardwood flooring, a wood burning stove, a wooden fireplace surround and multi-coloured floors.
Inspiration for a rustic dining room in Other with multi-coloured walls, medium hardwood flooring, a wood burning stove, a wooden fireplace surround and multi-coloured floors.
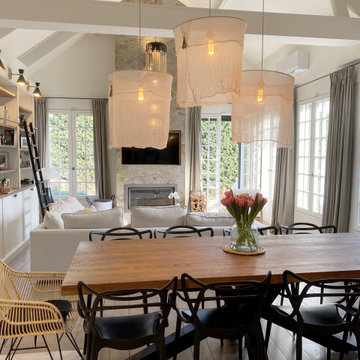
Salle à manger
Design ideas for a large modern open plan dining room in Paris with white walls, medium hardwood flooring, a wood burning stove, a stacked stone fireplace surround, brown floors and exposed beams.
Design ideas for a large modern open plan dining room in Paris with white walls, medium hardwood flooring, a wood burning stove, a stacked stone fireplace surround, brown floors and exposed beams.
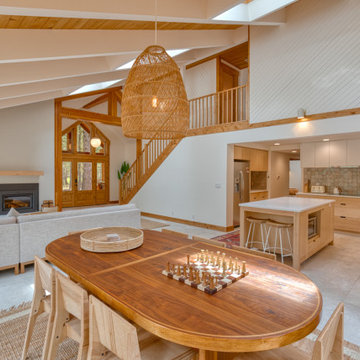
Scandinavian style great room
Photo of a large scandi open plan dining room in Other with white walls, a wood burning stove, grey floors, a plastered fireplace surround, a vaulted ceiling, tongue and groove walls and feature lighting.
Photo of a large scandi open plan dining room in Other with white walls, a wood burning stove, grey floors, a plastered fireplace surround, a vaulted ceiling, tongue and groove walls and feature lighting.
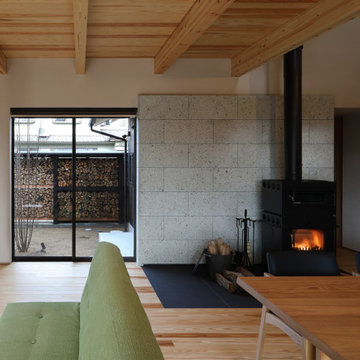
四季の舎 -薪ストーブと自然の庭-|Studio tanpopo-gumi
|撮影|野口 兼史
何気ない日々の日常の中に、四季折々の風景を感じながら家族の時間をゆったりと愉しむ住まい。
Design ideas for a large world-inspired open plan dining room in Other with beige walls, painted wood flooring, a wood burning stove, a stone fireplace surround, beige floors and exposed beams.
Design ideas for a large world-inspired open plan dining room in Other with beige walls, painted wood flooring, a wood burning stove, a stone fireplace surround, beige floors and exposed beams.
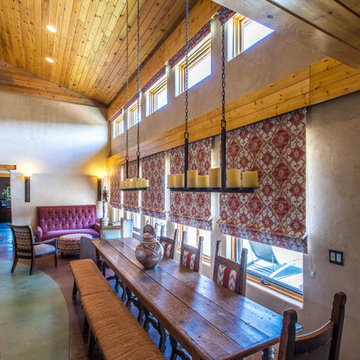
The open concept living, dining and kitchen areas preserve views of the home with motorized roman shades to maintain the internal temperature in this passive solar home.
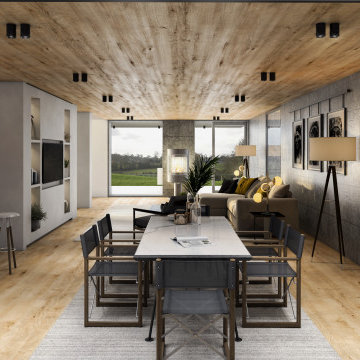
This grand designs house is part earth sheltered. It has a concrete structure set into the slope of the site with a simple timber structure above at first floor. The interior space is flooded with daylight from the sides and from above. The open plan living spaces are ideal for a younger family who like to spend lots of time outside in the garden space.
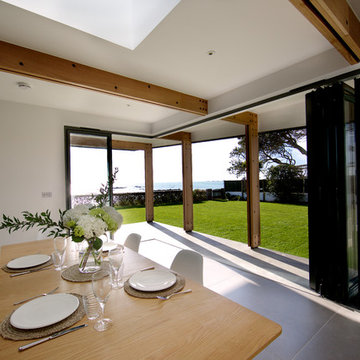
William Layzell
This is an example of a medium sized contemporary kitchen/dining room in Channel Islands with white walls, ceramic flooring, a wood burning stove, a concrete fireplace surround and grey floors.
This is an example of a medium sized contemporary kitchen/dining room in Channel Islands with white walls, ceramic flooring, a wood burning stove, a concrete fireplace surround and grey floors.
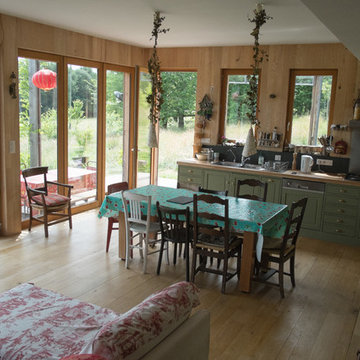
This is an example of a medium sized rural open plan dining room in Paris with brown walls, light hardwood flooring, a wood burning stove and brown floors.
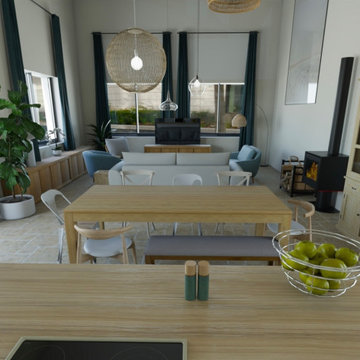
Les clients sont en pleine rénovation d'une grange, et ils avaient besoin de visualiser leur futur intérieur. Avec leur indication, nous avons réaliser un plan 3D de la future grange aménagée et avons fait des photos réalistes afin qu'ils se rendent compte de leur futur intérieur.
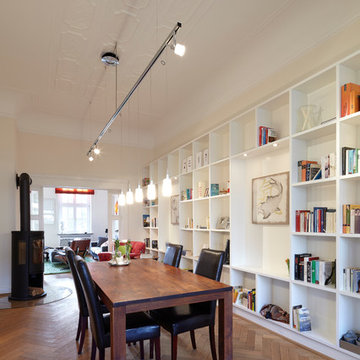
Durch Einbau einer maßangefertigten Bibliothek-Wand wurde in Kombination mit integrierten Schallschutz-Elementen der Hall der hohen Decken reduziert und die Hellhörigkeit vermindert.
Die Stuckdecken waren zum Teil über Jahre verborgen und wurden im Zuge der Sanierung freigelegt und aufgearbeitet.
...
Architekt:
CLAUDIA GROTEGUT ARCHITEKTUR + KONZEPT
www.claudia-grotegut.de
...
Foto:
Lioba Schneider | www.liobaschneider.de
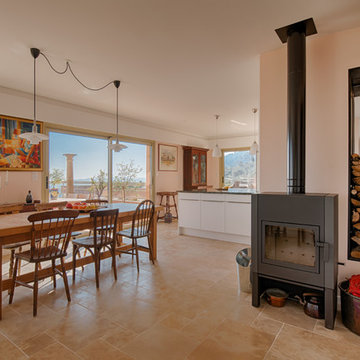
@Eric Zaragoza
Design ideas for a large rural open plan dining room in Nice with pink walls, limestone flooring, a wood burning stove and a metal fireplace surround.
Design ideas for a large rural open plan dining room in Nice with pink walls, limestone flooring, a wood burning stove and a metal fireplace surround.
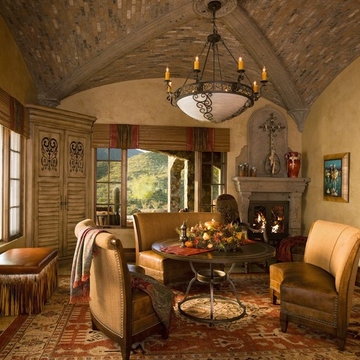
Christian Blok, Photographer
This is an example of a rustic kitchen/dining room in Phoenix with a stone fireplace surround, a wood burning stove and carpet.
This is an example of a rustic kitchen/dining room in Phoenix with a stone fireplace surround, a wood burning stove and carpet.
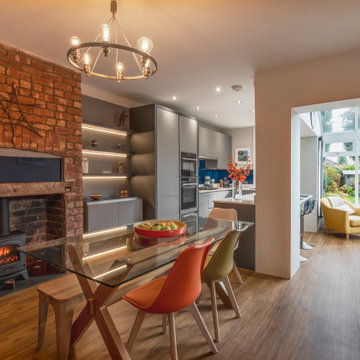
A clever knock-through turns a small kitchen with a full set of appliances into a generous living space, flowing through into a conservatory seating area with fine views of the garden
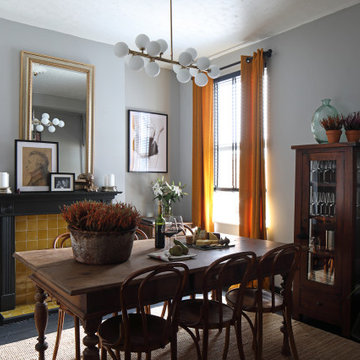
Photo of a medium sized traditional enclosed dining room in Sussex with grey walls, painted wood flooring, a wood burning stove, a tiled fireplace surround, black floors and a chimney breast.
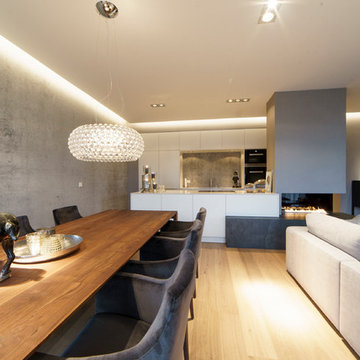
Foto: Kristian Scheffler
This is an example of a large contemporary open plan dining room in Leipzig with grey walls, medium hardwood flooring, a plastered fireplace surround, brown floors and a wood burning stove.
This is an example of a large contemporary open plan dining room in Leipzig with grey walls, medium hardwood flooring, a plastered fireplace surround, brown floors and a wood burning stove.

Photo of a world-inspired open plan dining room in Other with white walls, medium hardwood flooring, a wood burning stove and a stone fireplace surround.
Brown Dining Room with a Wood Burning Stove Ideas and Designs
6