Brown Ensuite Bathroom Ideas and Designs
Refine by:
Budget
Sort by:Popular Today
81 - 100 of 121,424 photos
Item 1 of 3
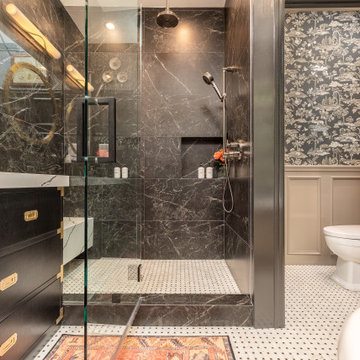
Masculine primary bathroom with a brass freestanding tub
JL Interiors is a LA-based creative/diverse firm that specializes in residential interiors. JL Interiors empowers homeowners to design their dream home that they can be proud of! The design isn’t just about making things beautiful; it’s also about making things work beautifully. Contact us for a free consultation Hello@JLinteriors.design _ 310.390.6849_ www.JLinteriors.design
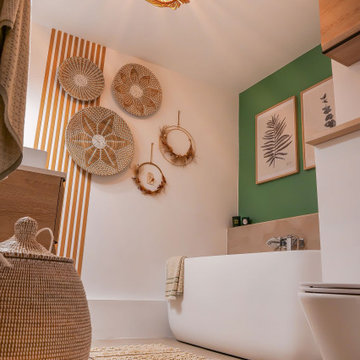
Photo of a medium sized world-inspired ensuite bathroom in Paris with a shower/bath combination, green tiles, green walls, terracotta flooring, wooden worktops, beige floors, an open shower and double sinks.
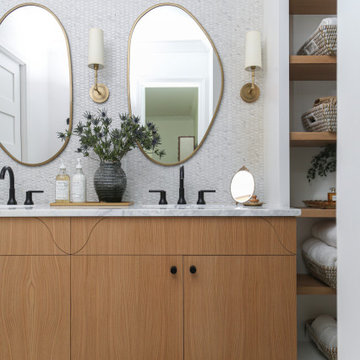
The primary bathroom in this remodeled midcentury modern home.
Design ideas for a small midcentury ensuite bathroom in Other with flat-panel cabinets, brown cabinets, a built-in shower, a one-piece toilet, white walls, porcelain flooring, a submerged sink, marble worktops, white floors, a hinged door, white worktops, a shower bench, double sinks and a built in vanity unit.
Design ideas for a small midcentury ensuite bathroom in Other with flat-panel cabinets, brown cabinets, a built-in shower, a one-piece toilet, white walls, porcelain flooring, a submerged sink, marble worktops, white floors, a hinged door, white worktops, a shower bench, double sinks and a built in vanity unit.
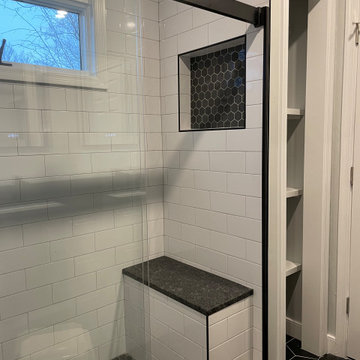
Black and white themed Bathroom with Black Hexagon Tiles and medium sized white subway tiles. Includes a shower bench with steel leather grey granite to match the Floating Vanity top. A Frameless Kohler Levity Sliding glass door.

Large and modern master bathroom primary bathroom. Grey and white marble paired with warm wood flooring and door. Expansive curbless shower and freestanding tub sit on raised platform with LED light strip. Modern glass pendants and small black side table add depth to the white grey and wood bathroom. Large skylights act as modern coffered ceiling flooding the room with natural light.

Design ideas for an expansive rural ensuite bathroom in San Francisco with blue cabinets, an alcove shower, a one-piece toilet, white tiles, white walls, limestone flooring, a built-in sink, marble worktops, grey floors, a hinged door, white worktops, a shower bench, a single sink, a built in vanity unit and recessed-panel cabinets.

Antique dresser turned tiled bathroom vanity has custom screen walls built to provide privacy between the multi green tiled shower and neutral colored and zen ensuite bedroom.
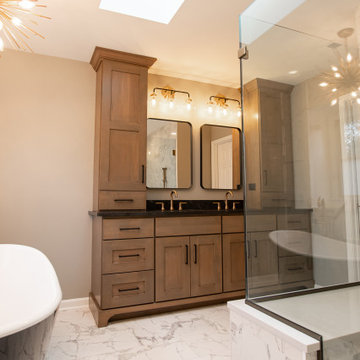
Design ideas for a medium sized traditional ensuite bathroom in Baltimore with flat-panel cabinets, medium wood cabinets, a freestanding bath, a corner shower, white tiles, porcelain tiles, grey walls, porcelain flooring, a submerged sink, engineered stone worktops, white floors, a hinged door, black worktops, a wall niche, double sinks, a built in vanity unit and wainscoting.
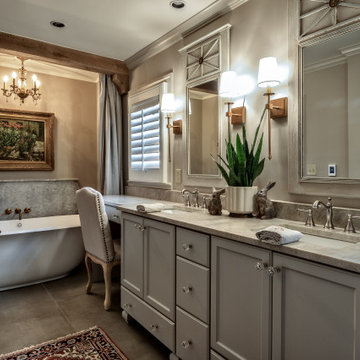
Inspiration for a large ensuite bathroom in Other with a freestanding bath, porcelain flooring, granite worktops and double sinks.
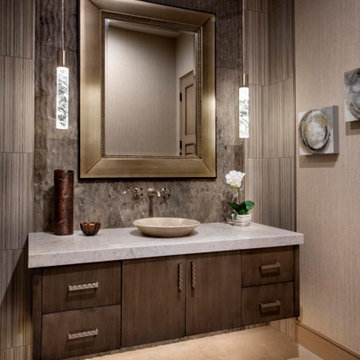
This is an example of an expansive classic ensuite bathroom in Phoenix with a freestanding bath, a corner shower, black and white tiles, white walls, a submerged sink, white floors, a hinged door, white worktops, a shower bench, double sinks and a built in vanity unit.
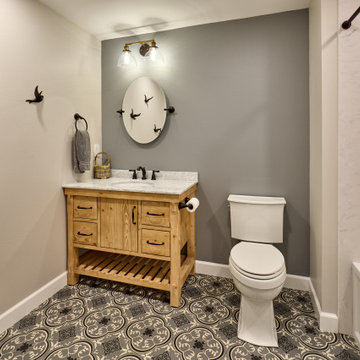
Hall bathroom with single vanity, gray accents, black and gray vinyl flooring and Venetian bronze hardware.
Inspiration for a medium sized country ensuite bathroom in Other with flat-panel cabinets, medium wood cabinets, a shower/bath combination, a one-piece toilet, grey walls, vinyl flooring, grey floors, a shower curtain, white worktops, a single sink and a freestanding vanity unit.
Inspiration for a medium sized country ensuite bathroom in Other with flat-panel cabinets, medium wood cabinets, a shower/bath combination, a one-piece toilet, grey walls, vinyl flooring, grey floors, a shower curtain, white worktops, a single sink and a freestanding vanity unit.

Medium sized contemporary ensuite bathroom in Sydney with dark wood cabinets, white tiles, ceramic tiles, grey walls, porcelain flooring, engineered stone worktops, grey floors, white worktops, a single sink, a floating vanity unit and flat-panel cabinets.

This is an example of a medium sized contemporary ensuite bathroom in Other with white cabinets, a built-in bath, a walk-in shower, a bidet, white walls, light hardwood flooring, a wall-mounted sink, engineered stone worktops, brown floors, a shower curtain, white worktops, a single sink, a freestanding vanity unit and flat-panel cabinets.
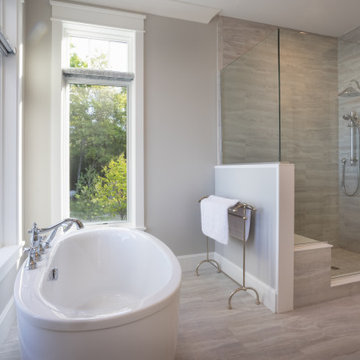
Our clients were relocating from the upper peninsula to the lower peninsula and wanted to design a retirement home on their Lake Michigan property. The topography of their lot allowed for a walk out basement which is practically unheard of with how close they are to the water. Their view is fantastic, and the goal was of course to take advantage of the view from all three levels. The positioning of the windows on the main and upper levels is such that you feel as if you are on a boat, water as far as the eye can see. They were striving for a Hamptons / Coastal, casual, architectural style. The finished product is just over 6,200 square feet and includes 2 master suites, 2 guest bedrooms, 5 bathrooms, sunroom, home bar, home gym, dedicated seasonal gear / equipment storage, table tennis game room, sauna, and bonus room above the attached garage. All the exterior finishes are low maintenance, vinyl, and composite materials to withstand the blowing sands from the Lake Michigan shoreline.

Design ideas for a medium sized urban ensuite bathroom in Paris with light wood cabinets, a submerged bath, a shower/bath combination, a one-piece toilet, grey tiles, ceramic tiles, white walls, wood-effect flooring, a built-in sink, wooden worktops, brown floors, a hinged door, brown worktops, a single sink, a freestanding vanity unit and flat-panel cabinets.

This is an example of a small country ensuite bathroom in Brisbane with a claw-foot bath, a corner shower, a one-piece toilet, white tiles, metro tiles, grey walls, mosaic tile flooring, a hinged door, a wall niche, a single sink and a freestanding vanity unit.

This is an example of a medium sized contemporary ensuite half tiled bathroom in Wellington with dark wood cabinets, a built-in bath, a corner shower, a one-piece toilet, green tiles, ceramic tiles, white walls, ceramic flooring, a built-in sink, beige floors, a hinged door, white worktops, a feature wall, a single sink, a built in vanity unit and flat-panel cabinets.

Natural planked oak, paired with chalky white and concrete sheeting highlights our Jackson Home as a Scandinavian Interior. With each room focused on materials blending cohesively, the rooms holid unity in the home‘s interior. A curved centre peice in the Kitchen encourages the space to feel like a room with customised bespoke built in furniture rather than your every day kitchen.
My clients main objective for the homes interior, forming a space where guests were able to interact with the host at times of entertaining. Unifying the kitchen, dining and living spaces will change the layout making the kitchen the focal point of entrace into the home.
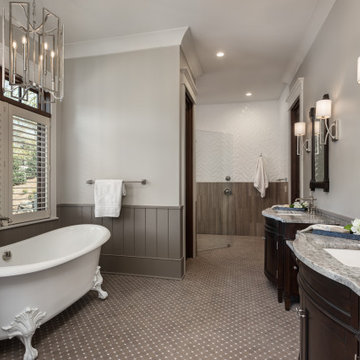
Photo of a large rustic ensuite bathroom in Other with freestanding cabinets, brown cabinets, a claw-foot bath, a walk-in shower, white tiles, porcelain flooring, a submerged sink, granite worktops, an open shower, grey worktops, a wall niche, double sinks and a freestanding vanity unit.
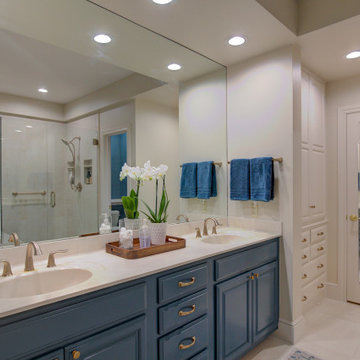
The master bathroom in a traditional home in South Tulsa was recently updated to remove 1990's elements such as bathroom carpet, floral wallpaper and visible cabinet hinges. The carpet was replaced with a neutral matte tile. The shower walls were tiled with a polished version of the floor tiles. The shower was expanded by incorporating part of the tub surround as a shower bench. A frameless shower also gives an expanded look to the shower. The result is an updated a new retreat for the homeowners.
Brown Ensuite Bathroom Ideas and Designs
5

 Shelves and shelving units, like ladder shelves, will give you extra space without taking up too much floor space. Also look for wire, wicker or fabric baskets, large and small, to store items under or next to the sink, or even on the wall.
Shelves and shelving units, like ladder shelves, will give you extra space without taking up too much floor space. Also look for wire, wicker or fabric baskets, large and small, to store items under or next to the sink, or even on the wall.  The sink, the mirror, shower and/or bath are the places where you might want the clearest and strongest light. You can use these if you want it to be bright and clear. Otherwise, you might want to look at some soft, ambient lighting in the form of chandeliers, short pendants or wall lamps. You could use accent lighting around your bath in the form to create a tranquil, spa feel, as well.
The sink, the mirror, shower and/or bath are the places where you might want the clearest and strongest light. You can use these if you want it to be bright and clear. Otherwise, you might want to look at some soft, ambient lighting in the form of chandeliers, short pendants or wall lamps. You could use accent lighting around your bath in the form to create a tranquil, spa feel, as well. 