Brown Entrance with a Medium Wood Front Door Ideas and Designs
Refine by:
Budget
Sort by:Popular Today
61 - 80 of 4,791 photos
Item 1 of 3
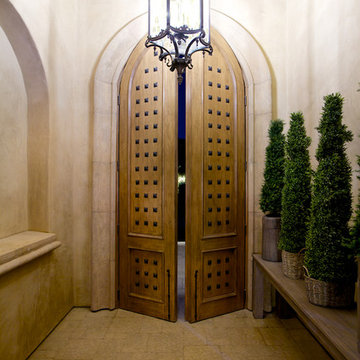
Design ideas for a traditional entrance in San Diego with beige walls, a double front door and a medium wood front door.
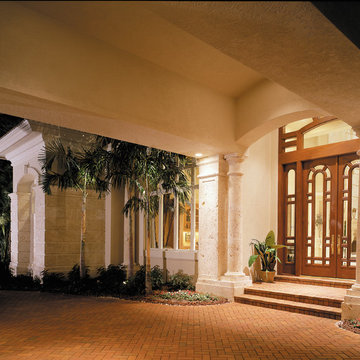
Porte Cochere. The Sater Design Collection's luxury, European home plan "Sterling Oaks" (Plan #6914). saterdesign.com
Inspiration for a large mediterranean front door in Miami with beige walls, a double front door and a medium wood front door.
Inspiration for a large mediterranean front door in Miami with beige walls, a double front door and a medium wood front door.
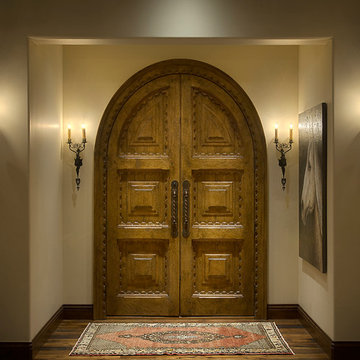
Mark Bosclair
Photo of a large mediterranean front door in Phoenix with a double front door, a medium wood front door, beige walls and dark hardwood flooring.
Photo of a large mediterranean front door in Phoenix with a double front door, a medium wood front door, beige walls and dark hardwood flooring.
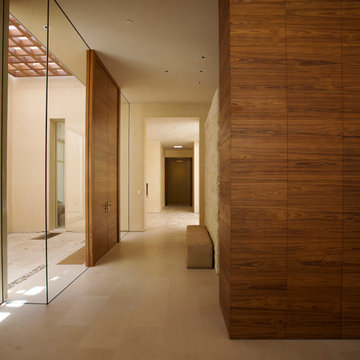
The front entry has modern double doors combined with large sheets of tempered glass. The entry hall is clean and spare to highlight the building materials.
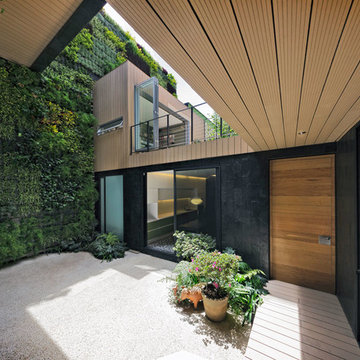
View from the Patio / Garage / vertical garden over 4,000 plants!.
Photo: Hector Armando Herrera
This is an example of a contemporary front door in Mexico City with a single front door and a medium wood front door.
This is an example of a contemporary front door in Mexico City with a single front door and a medium wood front door.
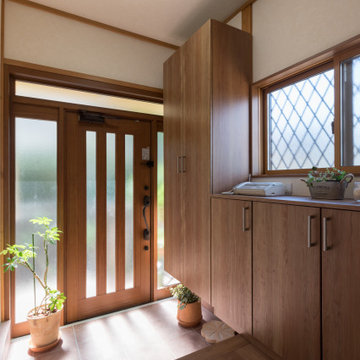
Small modern entrance in Yokohama with brown walls, a single front door, a medium wood front door, a wallpapered ceiling, terracotta flooring and orange floors.
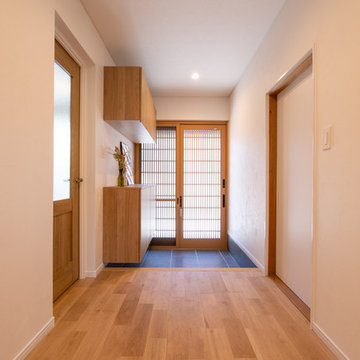
重厚な和の外観と馴染む玄関廻り。2畳ほどある広い廊下は、無駄な装飾を省いたシンプルな美しさを感じさせます。床材の無垢オーク材と合わせて、玄関収納もオーク柄を選びました。アートポスターやドライフラワーを飾って、客人の目を楽しませる場所になりました。
Design ideas for a small world-inspired hallway in Other with white walls, a sliding front door, a medium wood front door, grey floors, a wallpapered ceiling and wallpapered walls.
Design ideas for a small world-inspired hallway in Other with white walls, a sliding front door, a medium wood front door, grey floors, a wallpapered ceiling and wallpapered walls.
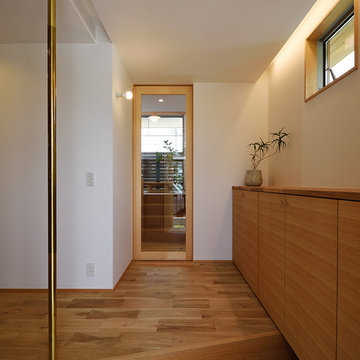
空間としての仕切りも兼ねた真鍮製のポールのある玄関です。
立ち上がる時、腰を掛けるとき等様々な場面で大活躍です。オリジナルの製作下足入れに取り付けられた真鍮のつまみも味わいがあります。また、下足入れの上部に設けられた間接照明からの光が、ご家族様のご帰宅を優しく出迎えてくれます。
玄関とリビングの引き戸に強化ガラスを入れた框戸を取り入れることで、視線が奥まで抜け、より広々と感じる空間に仕上がります。
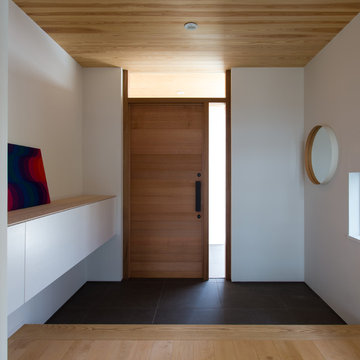
Inspiration for a modern hallway in Nagoya with white walls, a single front door, a medium wood front door and black floors.
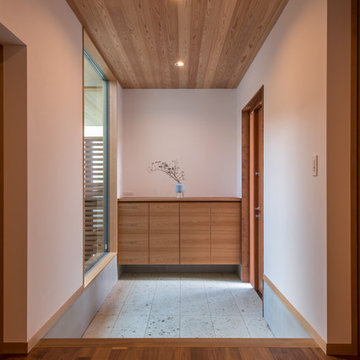
玄関正面にも北中庭がのぞめ、広がりと明るさが生まれます。
Photo of a world-inspired hallway in Other with white walls, a single front door, a medium wood front door and grey floors.
Photo of a world-inspired hallway in Other with white walls, a single front door, a medium wood front door and grey floors.
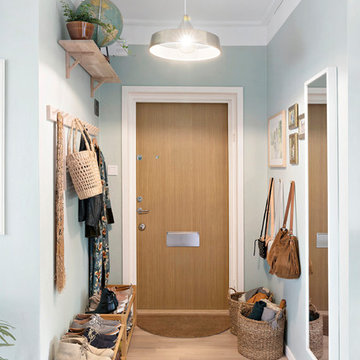
Design ideas for a scandi entrance in Copenhagen with blue walls, light hardwood flooring, a medium wood front door and a single front door.
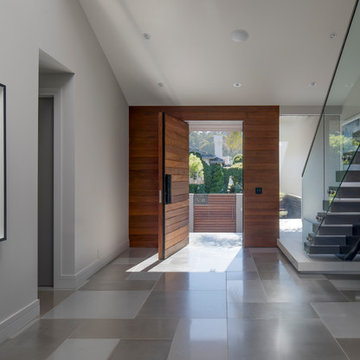
MEM Architecture, Ethan Kaplan Photographer
Design ideas for a large modern foyer in San Francisco with grey walls, concrete flooring, a pivot front door, a medium wood front door, grey floors and a feature wall.
Design ideas for a large modern foyer in San Francisco with grey walls, concrete flooring, a pivot front door, a medium wood front door, grey floors and a feature wall.
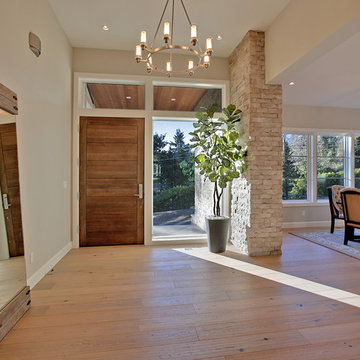
Design ideas for a medium sized contemporary foyer in Portland with beige walls, light hardwood flooring, a single front door, a medium wood front door and beige floors.
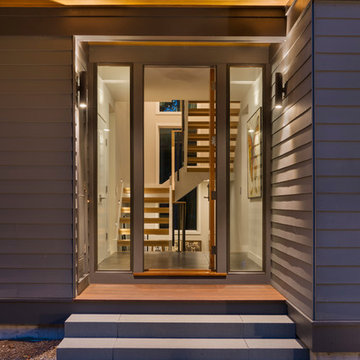
This new house is perched on a bluff overlooking Long Pond. The compact dwelling is carefully sited to preserve the property's natural features of surrounding trees and stone outcroppings. The great room doubles as a recording studio with high clerestory windows to capture views of the surrounding forest.
Photo by: Nat Rea Photography
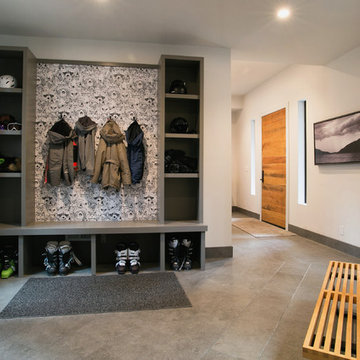
Photo of a large modern boot room in San Francisco with white walls, porcelain flooring, a single front door and a medium wood front door.
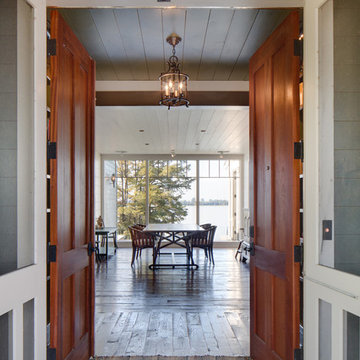
Entry Foyer Chad Melon
Photo of a medium sized farmhouse foyer in Other with a double front door, medium hardwood flooring, a medium wood front door and brown floors.
Photo of a medium sized farmhouse foyer in Other with a double front door, medium hardwood flooring, a medium wood front door and brown floors.

Gorgeous entry way that showcases how Auswest Timber Wormy Chestnut can make a great focal point in your home.
Featured Product: Auswest Timbers Wormy Chestnut
Designer: The owners in conjunction with Modularc
Builder: Whiteside Homes
Benchtops & entertainment unit: Timberbench.com
Front door & surround: Ken Platt in conjunction with Excel Doors
Photographer: Emma Cross, Urban Angles
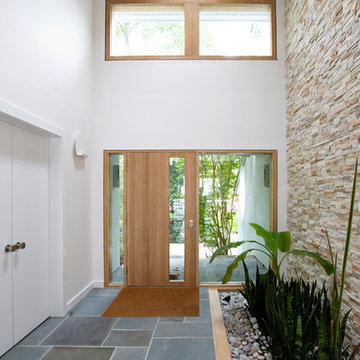
Costas Picadas Photography
This is an example of a large contemporary hallway in New York with white walls, a single front door, a medium wood front door, grey floors and a feature wall.
This is an example of a large contemporary hallway in New York with white walls, a single front door, a medium wood front door, grey floors and a feature wall.
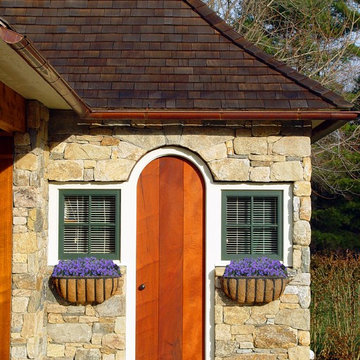
wood door, arched door, paneled door, square window, green window trim, purple flowers, window box, blinds, stacked stone walls, shingle roof, brown roof, tan walls, orange door, tertiary color scheme, sloped roof, stone patio, cottage style
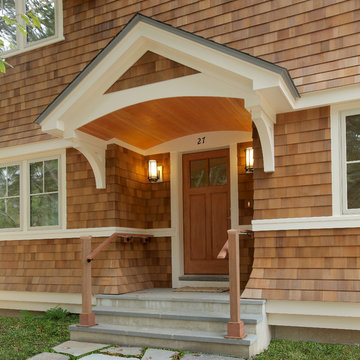
Photo by © Roe Osborn Photography
Photo of a large classic front door in Boston with a single front door, a medium wood front door, brown walls and ceramic flooring.
Photo of a large classic front door in Boston with a single front door, a medium wood front door, brown walls and ceramic flooring.
Brown Entrance with a Medium Wood Front Door Ideas and Designs
4