Brown Entrance with a Wood Ceiling Ideas and Designs
Refine by:
Budget
Sort by:Popular Today
1 - 20 of 307 photos
Item 1 of 3

Design ideas for a rural boot room in Other with beige walls, grey floors, a wood ceiling and wood walls.

Design ideas for a medium sized contemporary foyer in Portland with white walls, light hardwood flooring and a wood ceiling.
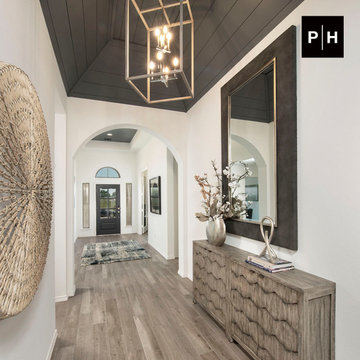
Entryway
This is an example of a hallway in Houston with white walls, light hardwood flooring, a single front door, a dark wood front door and a wood ceiling.
This is an example of a hallway in Houston with white walls, light hardwood flooring, a single front door, a dark wood front door and a wood ceiling.

We remodeled this Spanish Style home. The white paint gave it a fresh modern feel.
Heather Ryan, Interior Designer
H.Ryan Studio - Scottsdale, AZ
www.hryanstudio.com

When the sun goes down and the lights go on, this contemporary home comes to life, with expansive frameworks of glass revealing the restful interiors and impressive mountain views beyond.
Project Details // Now and Zen
Renovation, Paradise Valley, Arizona
Architecture: Drewett Works
Builder: Brimley Development
Interior Designer: Ownby Design
Photographer: Dino Tonn
Limestone (Demitasse) flooring and walls: Solstice Stone
Windows (Arcadia): Elevation Window & Door
https://www.drewettworks.com/now-and-zen/

Mahogony
Inspiration for a traditional entrance in Philadelphia with marble flooring, a single front door, a dark wood front door, a wood ceiling and wood walls.
Inspiration for a traditional entrance in Philadelphia with marble flooring, a single front door, a dark wood front door, a wood ceiling and wood walls.

Custom door and step lighting
Inspiration for a medium sized rustic foyer in Other with a light wood front door, a wood ceiling and a single front door.
Inspiration for a medium sized rustic foyer in Other with a light wood front door, a wood ceiling and a single front door.

Five Shadows' layout of the multiple buildings lends an elegance to the flow, while the relationship between spaces fosters a sense of intimacy.
Architecture by CLB – Jackson, Wyoming – Bozeman, Montana. Interiors by Philip Nimmo Design.
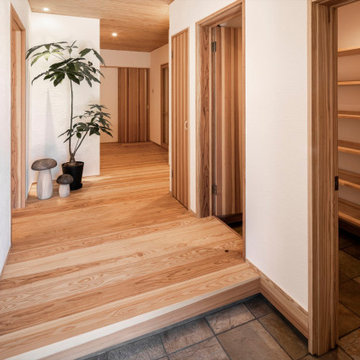
Photo of an entrance in Fukuoka with white walls, medium hardwood flooring and a wood ceiling.

This is an example of a small midcentury front door in Tampa with white walls, brick flooring, a single front door, a black front door, multi-coloured floors and a wood ceiling.

PNW Modern entryway with textured tile wall accent, tongue and groove ceiling detail, and shou sugi wall accent. This entry is decorated beautifully with a custom console table and commissioned art piece by DeAnn Art Studio.

This modern waterfront home was built for today’s contemporary lifestyle with the comfort of a family cottage. Walloon Lake Residence is a stunning three-story waterfront home with beautiful proportions and extreme attention to detail to give both timelessness and character. Horizontal wood siding wraps the perimeter and is broken up by floor-to-ceiling windows and moments of natural stone veneer.
The exterior features graceful stone pillars and a glass door entrance that lead into a large living room, dining room, home bar, and kitchen perfect for entertaining. With walls of large windows throughout, the design makes the most of the lakefront views. A large screened porch and expansive platform patio provide space for lounging and grilling.
Inside, the wooden slat decorative ceiling in the living room draws your eye upwards. The linear fireplace surround and hearth are the focal point on the main level. The home bar serves as a gathering place between the living room and kitchen. A large island with seating for five anchors the open concept kitchen and dining room. The strikingly modern range hood and custom slab kitchen cabinets elevate the design.
The floating staircase in the foyer acts as an accent element. A spacious master suite is situated on the upper level. Featuring large windows, a tray ceiling, double vanity, and a walk-in closet. The large walkout basement hosts another wet bar for entertaining with modern island pendant lighting.
Walloon Lake is located within the Little Traverse Bay Watershed and empties into Lake Michigan. It is considered an outstanding ecological, aesthetic, and recreational resource. The lake itself is unique in its shape, with three “arms” and two “shores” as well as a “foot” where the downtown village exists. Walloon Lake is a thriving northern Michigan small town with tons of character and energy, from snowmobiling and ice fishing in the winter to morel hunting and hiking in the spring, boating and golfing in the summer, and wine tasting and color touring in the fall.

New Generation MCM
Location: Lake Oswego, OR
Type: Remodel
Credits
Design: Matthew O. Daby - M.O.Daby Design
Interior design: Angela Mechaley - M.O.Daby Design
Construction: Oregon Homeworks
Photography: KLIK Concepts
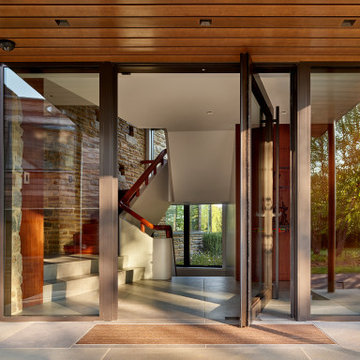
A new floor-to-ceiling steel-and-glass pivot door with glass side lites marks the home’s front entry.
Ipe hardwood; VistaLuxe fixed windows and pivot door via North American Windows and Doors; Element by Tech Lighting recessed lighting; Lea Ceramiche Waterfall porcelain stoneware tiles
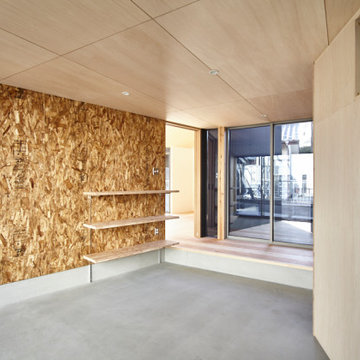
Medium sized contemporary hallway in Other with white walls, a single front door, a metal front door, grey floors, a wood ceiling and wood walls.
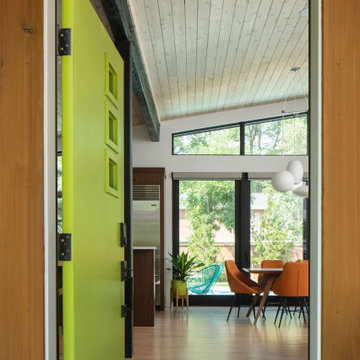
Photo of a retro entrance in Denver with brown walls, light hardwood flooring, a single front door, a green front door, beige floors and a wood ceiling.
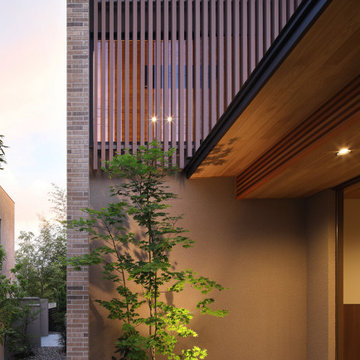
竹景の舎 -竹林を借景する市中の山居-
四季折々の風景が迎える玄関ポーチ
Photo of a large world-inspired entrance in Osaka with beige walls, porcelain flooring, grey floors and a wood ceiling.
Photo of a large world-inspired entrance in Osaka with beige walls, porcelain flooring, grey floors and a wood ceiling.

CSH #65 T house
オークの表情が美しいエントランス。
夜はスリットから印象的な照明の光が漏れる様、演出を行っています。
Design ideas for a medium sized modern hallway in Other with light hardwood flooring, a single front door, a light wood front door, a wood ceiling and wood walls.
Design ideas for a medium sized modern hallway in Other with light hardwood flooring, a single front door, a light wood front door, a wood ceiling and wood walls.
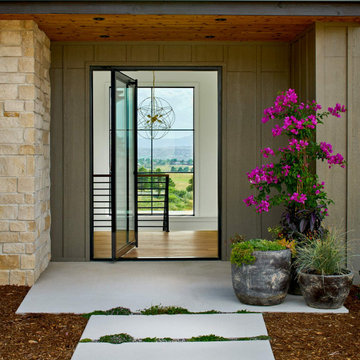
Design ideas for a medium sized country front door in Denver with white walls, medium hardwood flooring, a pivot front door, a glass front door, brown floors and a wood ceiling.

Une entrée optimisée avec des rangements haut pour ne pas encombrer l'espace. Un carrelage geométrique qui apporte de la profondeur, et des touches de noir pour l'élégance. Une assise avec des patères, et un grand liroir qui agrandit l'espace.
Brown Entrance with a Wood Ceiling Ideas and Designs
1