Brown Entrance with All Types of Ceiling Ideas and Designs
Refine by:
Budget
Sort by:Popular Today
141 - 160 of 1,862 photos
Item 1 of 3
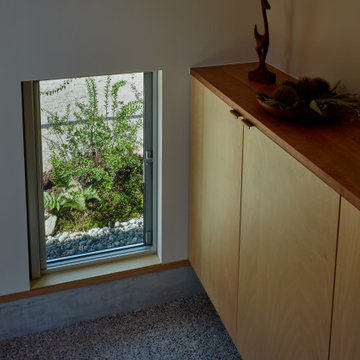
Photo of a medium sized scandinavian hallway in Other with white walls, concrete flooring, a single front door, a wallpapered ceiling and wallpapered walls.
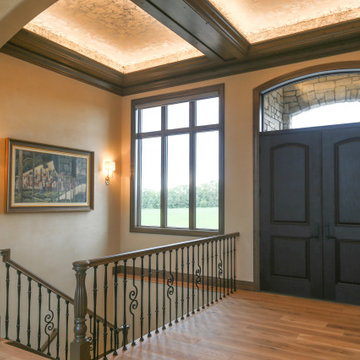
Large front door in Other with beige walls, medium hardwood flooring, a double front door, a dark wood front door, brown floors and a drop ceiling.

The angle of the entry creates a flow of circulation that welcomes visitors while providing a nook for shoes and coats. Photography: Andrew Pogue Photography.
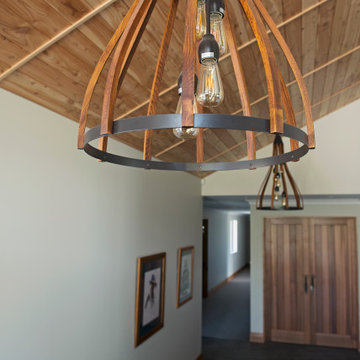
Imported lights grace the front entrance.
Design ideas for a farmhouse entrance in Other with green walls, ceramic flooring, a single front door, a medium wood front door, brown floors and a timber clad ceiling.
Design ideas for a farmhouse entrance in Other with green walls, ceramic flooring, a single front door, a medium wood front door, brown floors and a timber clad ceiling.

This is an example of a large foyer in Kansas City with grey walls, light hardwood flooring, a double front door, a dark wood front door, brown floors and a vaulted ceiling.
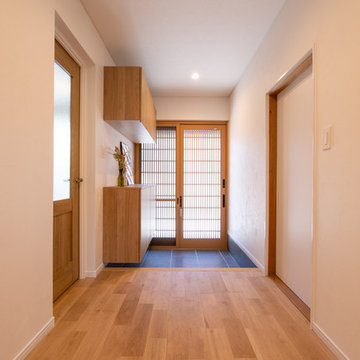
重厚な和の外観と馴染む玄関廻り。2畳ほどある広い廊下は、無駄な装飾を省いたシンプルな美しさを感じさせます。床材の無垢オーク材と合わせて、玄関収納もオーク柄を選びました。アートポスターやドライフラワーを飾って、客人の目を楽しませる場所になりました。
Design ideas for a small world-inspired hallway in Other with white walls, a sliding front door, a medium wood front door, grey floors, a wallpapered ceiling and wallpapered walls.
Design ideas for a small world-inspired hallway in Other with white walls, a sliding front door, a medium wood front door, grey floors, a wallpapered ceiling and wallpapered walls.

Entry hall with inlay marble floor and raised panel led glass door
Photo of a medium sized classic vestibule in Melbourne with beige walls, marble flooring, a double front door, a medium wood front door, beige floors, a coffered ceiling and wainscoting.
Photo of a medium sized classic vestibule in Melbourne with beige walls, marble flooring, a double front door, a medium wood front door, beige floors, a coffered ceiling and wainscoting.
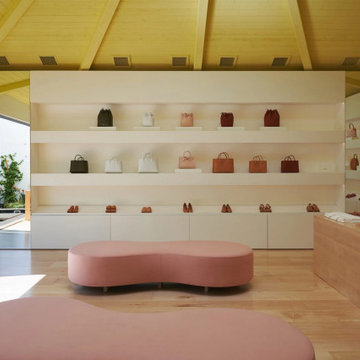
We crafted this lovely Hard Maple floor for the Mansur Gavriel boutique and cafe in Los Angeles. They chose Select Maple flooring in 11″ widths to complement the store’s bright and airy feel. A light, oil-based finish keeps it looking fresh and sleek.
Flooring: Select Grade SAP Maple plank flooring in 11″ widths
Finish: Vermont Plank Flooring Killington Finish

Conception architecturale d’un domaine agricole éco-responsable à Grosseto. Au coeur d’une oliveraie de 12,5 hectares composée de 2400 oliviers, ce projet jouit à travers ses larges ouvertures en arcs d'une vue imprenable sur la campagne toscane alentours. Ce projet respecte une approche écologique de la construction, du choix de matériaux, ainsi les archétypes de l‘architecture locale.
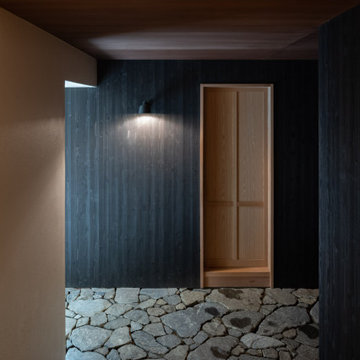
Photo of a small hallway in Other with black walls, a single front door, a timber clad ceiling and wood walls.

Small classic vestibule in Other with beige walls, marble flooring, a double front door, a light wood front door, beige floors and a drop ceiling.
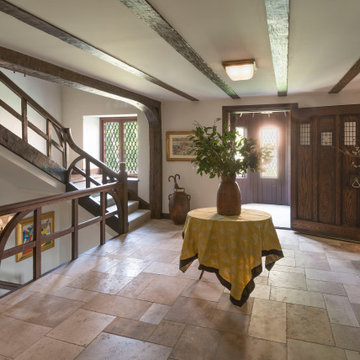
Inspiration for a beach style entrance in New York with beige walls, a single front door, a dark wood front door, beige floors and exposed beams.

This Multi-Level Transitional Craftsman Home Features Blended Indoor/Outdoor Living, a Split-Bedroom Layout for Privacy in The Master Suite and Boasts Both a Master & Guest Suite on The Main Level!
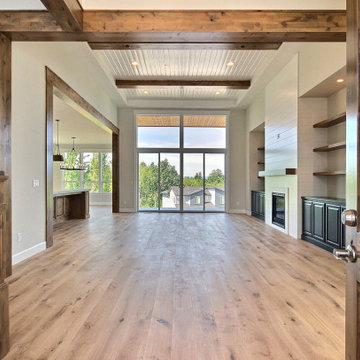
This Multi-Level Transitional Craftsman Home Features Blended Indoor/Outdoor Living, a Split-Bedroom Layout for Privacy in The Master Suite and Boasts Both a Master & Guest Suite on The Main Level!

This Australian-inspired new construction was a successful collaboration between homeowner, architect, designer and builder. The home features a Henrybuilt kitchen, butler's pantry, private home office, guest suite, master suite, entry foyer with concealed entrances to the powder bathroom and coat closet, hidden play loft, and full front and back landscaping with swimming pool and pool house/ADU.

Large beach style foyer in Other with white walls, medium hardwood flooring, a single front door, a dark wood front door, brown floors, a wood ceiling and tongue and groove walls.

Photo of a medium sized country foyer in Denver with white walls, marble flooring, a single front door, a medium wood front door, beige floors, a timber clad ceiling and panelled walls.

Inspiration for a medium sized traditional hallway in Other with beige walls, porcelain flooring, a single front door, a blue front door, grey floors and a drop ceiling.
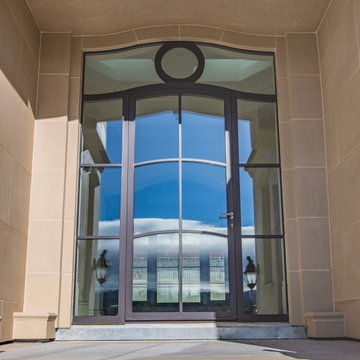
Design ideas for a large front door in San Francisco with a single front door, a glass front door, beige walls, dark hardwood flooring, brown floors and a vaulted ceiling.

This is an example of a medium sized traditional boot room in Chicago with grey walls, ceramic flooring, a single front door, a brown front door, brown floors, a wallpapered ceiling and wainscoting.
Brown Entrance with All Types of Ceiling Ideas and Designs
8