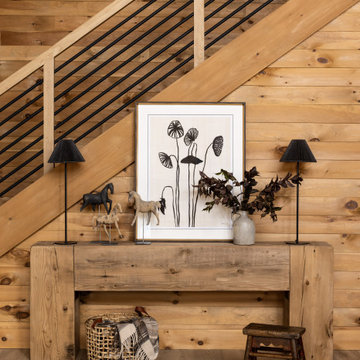Brown Entrance with All Types of Wall Treatment Ideas and Designs
Refine by:
Budget
Sort by:Popular Today
161 - 180 of 1,793 photos
Item 1 of 3

This new house is located in a quiet residential neighborhood developed in the 1920’s, that is in transition, with new larger homes replacing the original modest-sized homes. The house is designed to be harmonious with its traditional neighbors, with divided lite windows, and hip roofs. The roofline of the shingled house steps down with the sloping property, keeping the house in scale with the neighborhood. The interior of the great room is oriented around a massive double-sided chimney, and opens to the south to an outdoor stone terrace and gardens. Photo by: Nat Rea Photography

Photo of a large farmhouse foyer in Nashville with grey walls, medium hardwood flooring, a double front door, a dark wood front door, brown floors and panelled walls.
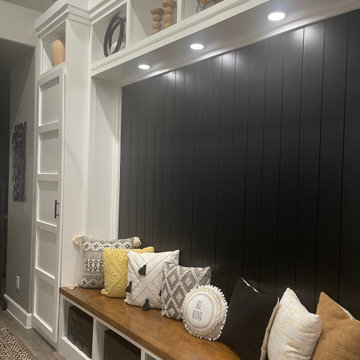
Custom foyer built-in unit with storage, seating, and layered lighting.
Photo of a large foyer in Houston with grey walls, ceramic flooring, a single front door, a black front door, multi-coloured floors, a vaulted ceiling and panelled walls.
Photo of a large foyer in Houston with grey walls, ceramic flooring, a single front door, a black front door, multi-coloured floors, a vaulted ceiling and panelled walls.
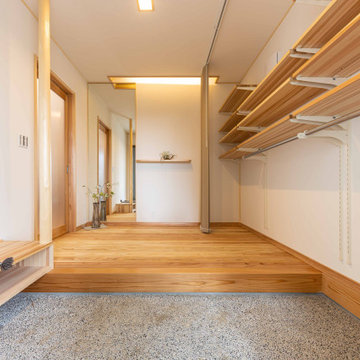
大家族の靴をしまうための収納を大きく設け、靴以外にもコートをかけられるように工夫しています。
また、足腰が心配な年配の方でも使いやすいようにベンチ兼収納を設けて、さらには手すり替わりに天井まで続く丸柱をたてました。
Design ideas for a large hallway in Other with white walls, light hardwood flooring, a single front door, a dark wood front door, brown floors, a wallpapered ceiling and wallpapered walls.
Design ideas for a large hallway in Other with white walls, light hardwood flooring, a single front door, a dark wood front door, brown floors, a wallpapered ceiling and wallpapered walls.
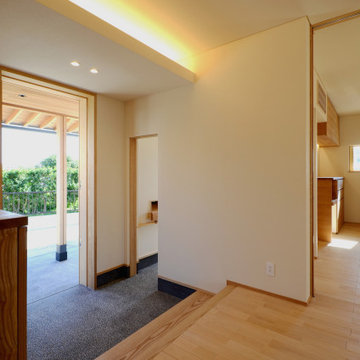
「御津日暮の家」玄関ホールです。隣接してファミリー玄関を備えることで、来客用玄関に相応しいスッキリした使い方ができます。
Medium sized hallway with white walls, light hardwood flooring, a sliding front door, a dark wood front door, brown floors, a wallpapered ceiling and wallpapered walls.
Medium sized hallway with white walls, light hardwood flooring, a sliding front door, a dark wood front door, brown floors, a wallpapered ceiling and wallpapered walls.
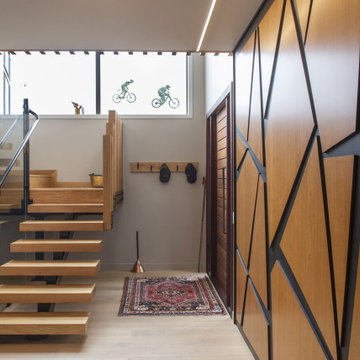
The entrance of a home is how to make a first impression and also display some personality
Inspiration for a contemporary foyer in Hamilton with light hardwood flooring, a pivot front door, a light wood front door, wood walls and beige walls.
Inspiration for a contemporary foyer in Hamilton with light hardwood flooring, a pivot front door, a light wood front door, wood walls and beige walls.
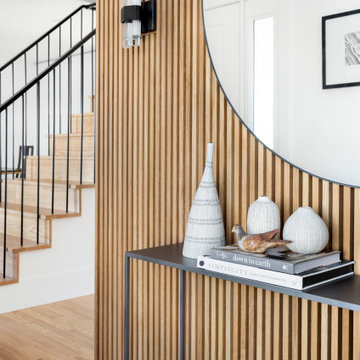
Design ideas for a medium sized contemporary foyer in Denver with wood walls.
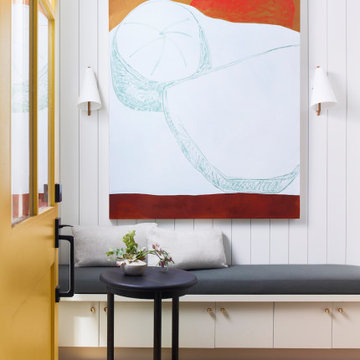
Photography by Brad Knipstein
Medium sized country front door in San Francisco with white walls, medium hardwood flooring, a single front door, a yellow front door and tongue and groove walls.
Medium sized country front door in San Francisco with white walls, medium hardwood flooring, a single front door, a yellow front door and tongue and groove walls.

Dans cette maison datant de 1993, il y avait une grande perte de place au RDCH; Les clients souhaitaient une rénovation totale de ce dernier afin de le restructurer. Ils rêvaient d'un espace évolutif et chaleureux. Nous avons donc proposé de re-cloisonner l'ensemble par des meubles sur mesure et des claustras. Nous avons également proposé d'apporter de la lumière en repeignant en blanc les grandes fenêtres donnant sur jardin et en retravaillant l'éclairage. Et, enfin, nous avons proposé des matériaux ayant du caractère et des coloris apportant du peps!

Inspiration for a medium sized eclectic front door in Los Angeles with grey walls, concrete flooring, a pivot front door, a light wood front door, grey floors, a wood ceiling and wood walls.
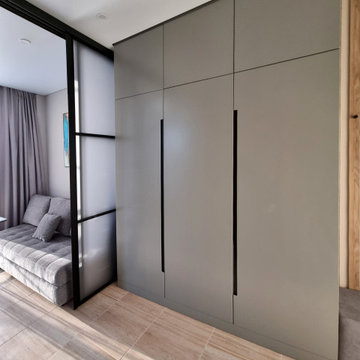
This is an example of a small contemporary boot room in Other with beige walls, porcelain flooring, beige floors and wallpapered walls.

Warm and inviting this new construction home, by New Orleans Architect Al Jones, and interior design by Bradshaw Designs, lives as if it's been there for decades. Charming details provide a rich patina. The old Chicago brick walls, the white slurried brick walls, old ceiling beams, and deep green paint colors, all add up to a house filled with comfort and charm for this dear family.
Lead Designer: Crystal Romero; Designer: Morgan McCabe; Photographer: Stephen Karlisch; Photo Stylist: Melanie McKinley.
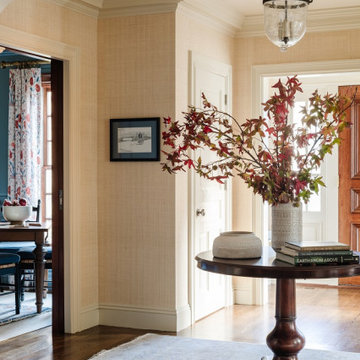
Traditional entrance in Boston with beige walls, medium hardwood flooring, a single front door, a medium wood front door, brown floors and wallpapered walls.
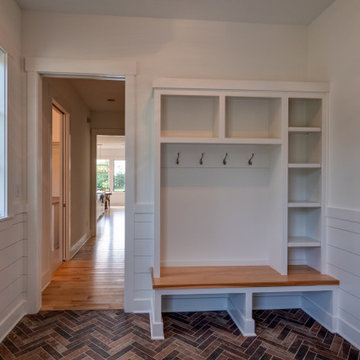
Photo of a medium sized rural vestibule in Indianapolis with white walls, brick flooring, a single front door, a medium wood front door, brown floors and tongue and groove walls.
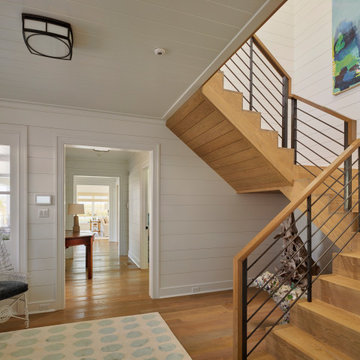
Design ideas for a nautical entrance in Philadelphia with white walls, light hardwood flooring, brown floors and tongue and groove walls.

A view from the double-height entry, showing an interior perspective of the front façade. Appearing on the left the image shows a glimpse of the living room and on the right, the stairs leading down to the entertainment.
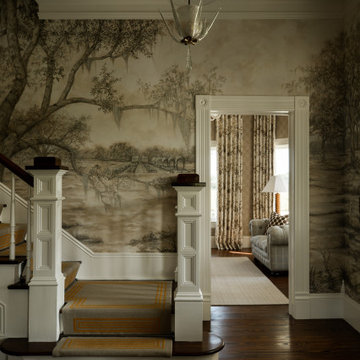
Photo of a large victorian foyer in Houston with dark hardwood flooring, brown floors and wallpapered walls.
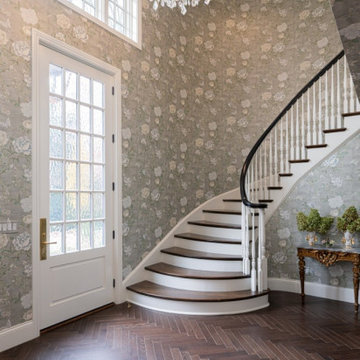
Large classic foyer in Other with dark hardwood flooring, a single front door, a white front door and wallpapered walls.
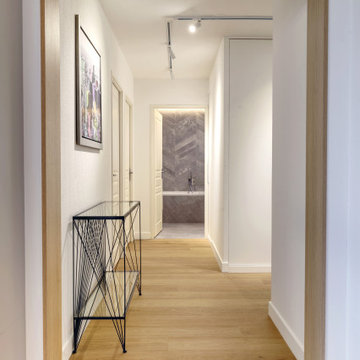
Réorganisation du placard de l'entrée. Changement du chauffe eau pour libérer de l'espace et mettre une véritable penderie. Changement des portes coulissantes bas de gamme par des portes sur mesure fondues dans les murs. Installation d'un miroir toute hauteur pour se préparer avant de partir. Nous avons réchauffé l'ensemble de l'appartement avec un parquet contrecollé en chêne. L'entrée en L manquait cruellement de lumière avec un seul point lumineux, nous avons installé un rail avec des spots qui couvre davantage de surface.
Brown Entrance with All Types of Wall Treatment Ideas and Designs
9
