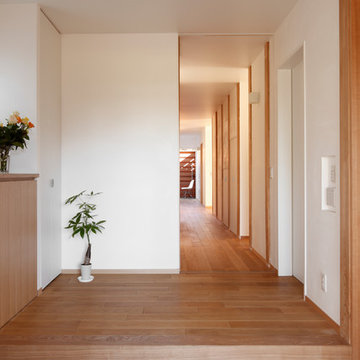Brown Entrance with Black Floors Ideas and Designs
Refine by:
Budget
Sort by:Popular Today
1 - 20 of 305 photos
Item 1 of 3
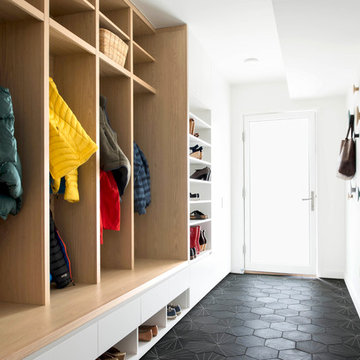
Lissa Gotwals
This is an example of a midcentury entrance in Raleigh with white walls, a single front door, a glass front door and black floors.
This is an example of a midcentury entrance in Raleigh with white walls, a single front door, a glass front door and black floors.

The plantation style entry creates a stunning entrance to the home with it's low rock wall and half height rock columns the double white pillars add interest and a feeling of lightness to the heavy rock base. The exterior walls are finished in a white board and batten paneling, with black windows, and large dark bronze sconces. The large glass front door opens into the great room. The freshly planted tropical planters can be seen just beginning to grow in.
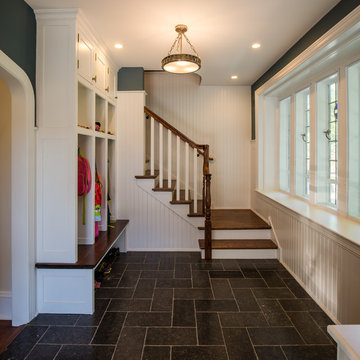
Angle Eye Photography
Design ideas for a traditional boot room in Philadelphia with blue walls, slate flooring and black floors.
Design ideas for a traditional boot room in Philadelphia with blue walls, slate flooring and black floors.
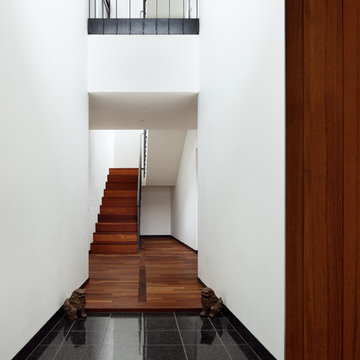
Inspiration for a modern hallway in Osaka with white walls, marble flooring, a single front door, a medium wood front door and black floors.
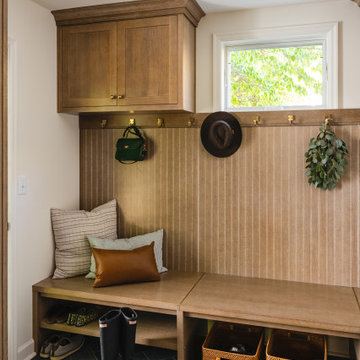
The homeowner's wide range of tastes coalesces in this lovely kitchen and mudroom. Vintage, modern, English, and mid-century styles form one eclectic and alluring space. Rift-sawn white oak cabinets in warm almond, textured white subway tile, white island top, and a custom white range hood lend lots of brightness while black perimeter countertops and a Laurel Woods deep green finish on the island and beverage bar balance the palette with a unique twist on farmhouse style.
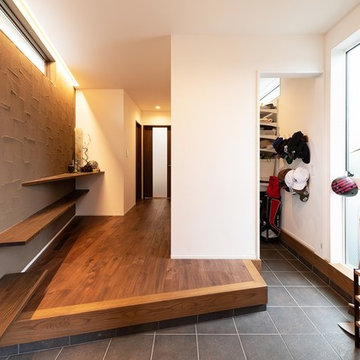
This is an example of a modern hallway in Kyoto with multi-coloured walls and black floors.
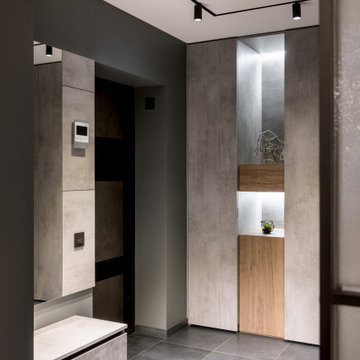
Inspiration for a medium sized contemporary front door in Novosibirsk with grey walls, porcelain flooring, a single front door, a grey front door, black floors and feature lighting.
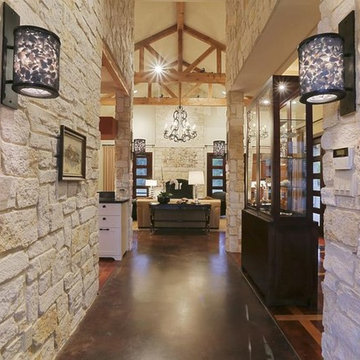
Purser Architectural Custom Home Design built by CAM Builders LLC
Inspiration for a medium sized country foyer in Houston with white walls, concrete flooring, a double front door, a dark wood front door, black floors and feature lighting.
Inspiration for a medium sized country foyer in Houston with white walls, concrete flooring, a double front door, a dark wood front door, black floors and feature lighting.
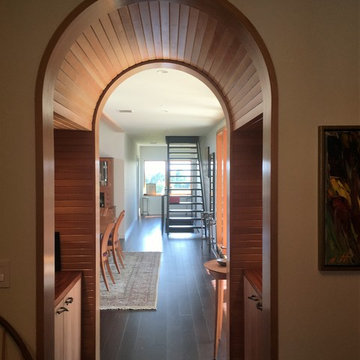
This wood arch is the link between the entry and the
living area. The interstitial space has a zen like feel to it.
Photo by TruexCullins Architects

The homeowners sought to create a modest, modern, lakeside cottage, nestled into a narrow lot in Tonka Bay. The site inspired a modified shotgun-style floor plan, with rooms laid out in succession from front to back. Simple and authentic materials provide a soft and inviting palette for this modern home. Wood finishes in both warm and soft grey tones complement a combination of clean white walls, blue glass tiles, steel frames, and concrete surfaces. Sustainable strategies were incorporated to provide healthy living and a net-positive-energy-use home. Onsite geothermal, solar panels, battery storage, insulation systems, and triple-pane windows combine to provide independence from frequent power outages and supply excess power to the electrical grid.
Photos by Corey Gaffer
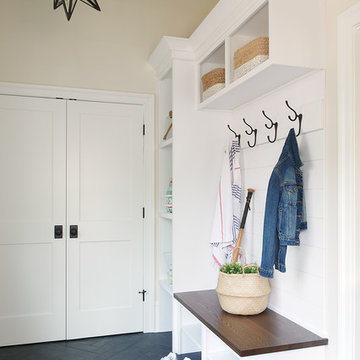
Design ideas for a beach style boot room in Philadelphia with beige walls, black floors and porcelain flooring.
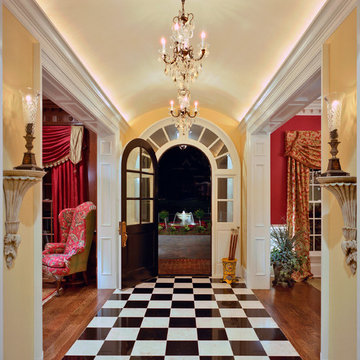
Photo by Southern Exposure Photography. Photo owned by Durham Designs & Consulting, LLC.
Inspiration for a large victorian foyer in Charlotte with yellow walls, marble flooring, a single front door, a dark wood front door and black floors.
Inspiration for a large victorian foyer in Charlotte with yellow walls, marble flooring, a single front door, a dark wood front door and black floors.
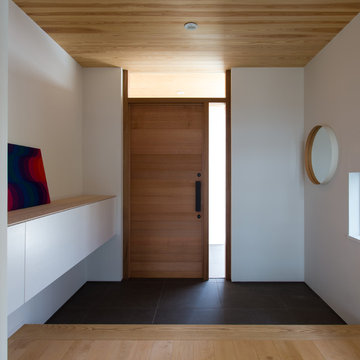
Inspiration for a modern hallway in Nagoya with white walls, a single front door, a medium wood front door and black floors.
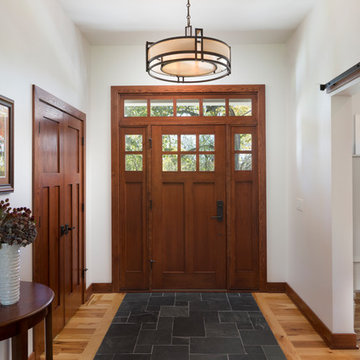
Double side light and transom outline this stained Fir flat panel entry door. The floor has an inlaid tile within the character hickory. A large Metropolitan light fixture with mix metal and fabric shows off the metal glide of the barn door entrance to the craft room. A fine welcome into this Cedarburg home. (Ryan Hainey)
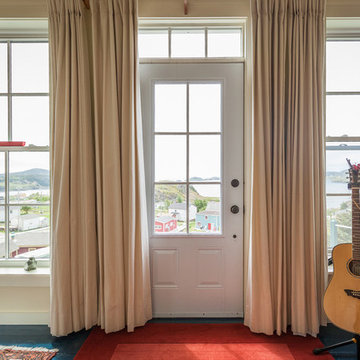
Photo: Becki Peckham © 2013 Houzz
Inspiration for a nautical entrance in Other with painted wood flooring and black floors.
Inspiration for a nautical entrance in Other with painted wood flooring and black floors.
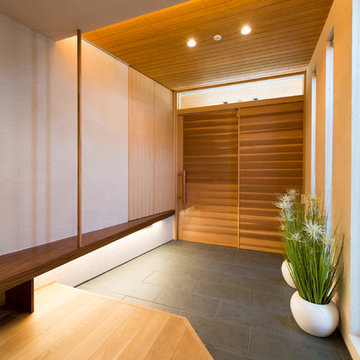
Design ideas for a world-inspired entrance in Tokyo with white walls, a sliding front door, a medium wood front door and black floors.
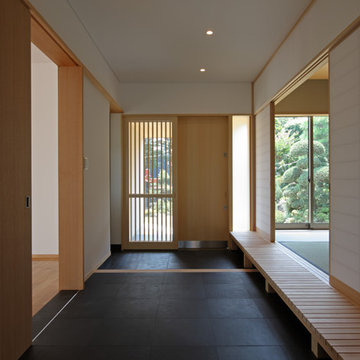
This is an example of a large world-inspired foyer in Other with white walls, a sliding front door, a light wood front door and black floors.

With a busy family of four, the rear entry in this home was overworked and cramped. We widened the space, improved the storage, and designed a slip-in "catch all" cabinet that keeps chaos hidden. Off white cabinetry and a crisp white quartz countertop gives the entry an open, airy feel. The stunning, walnut veneered cabinetry and matching walnut hardware connect with the kitchen and compliment the lovely oak floor. The configuration of the mid-century style entry door echoes the mudroom shelves and adds a period touch.
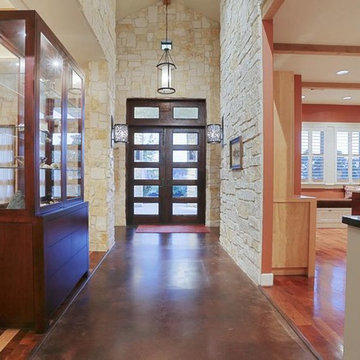
Purser Architectural Custom Home Design built by CAM Builders LLC
Inspiration for a medium sized rural foyer in Houston with white walls, concrete flooring, a double front door, a dark wood front door and black floors.
Inspiration for a medium sized rural foyer in Houston with white walls, concrete flooring, a double front door, a dark wood front door and black floors.
Brown Entrance with Black Floors Ideas and Designs
1
