Brown Entrance with Blue Walls Ideas and Designs
Refine by:
Budget
Sort by:Popular Today
41 - 60 of 589 photos
Item 1 of 3

Tom Crane - Tom Crane photography
Photo of a medium sized classic foyer in New York with blue walls, light hardwood flooring, a single front door, a white front door and beige floors.
Photo of a medium sized classic foyer in New York with blue walls, light hardwood flooring, a single front door, a white front door and beige floors.
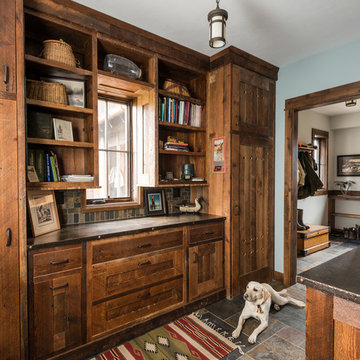
Inspiration for a rustic boot room in Other with blue walls, slate flooring, a single front door, a medium wood front door and multi-coloured floors.
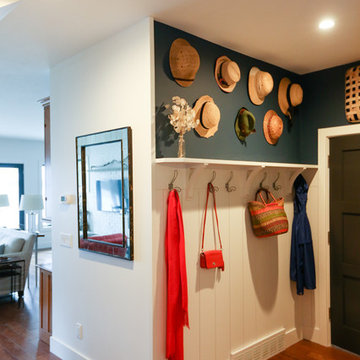
Design ideas for a medium sized traditional boot room in Other with blue walls, dark hardwood flooring, a single front door, a black front door and brown floors.
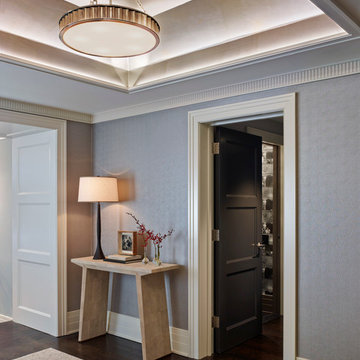
All Photos by Nikolas Koenig
Photo of a medium sized contemporary hallway in New York with blue walls, dark hardwood flooring, brown floors and feature lighting.
Photo of a medium sized contemporary hallway in New York with blue walls, dark hardwood flooring, brown floors and feature lighting.
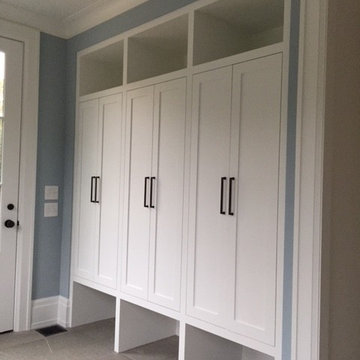
Design ideas for a medium sized coastal boot room in New York with blue walls, porcelain flooring and grey floors.
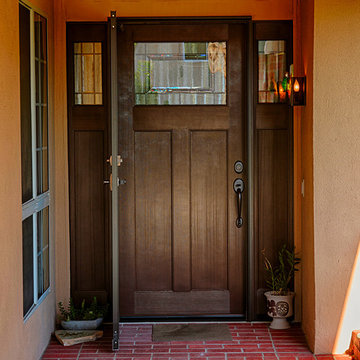
5 Ft Craftsman Entry Door with 2 side lights. Plastpro Model DRF-3CSOLP, Fir grain Factory stained Walnut. Toplite and sidelites with solstice glass. Installed with Screen, ProVia DuraGuard storm door with screen. Door installed in Cypress, CA home.
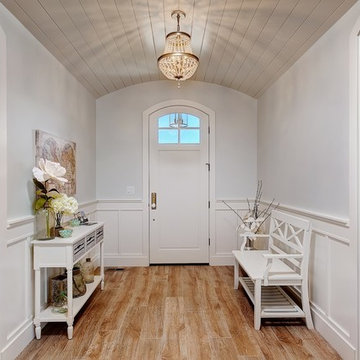
Doug Petersen Photography
Design ideas for a medium sized nautical foyer in Boise with blue walls, medium hardwood flooring, a single front door and a white front door.
Design ideas for a medium sized nautical foyer in Boise with blue walls, medium hardwood flooring, a single front door and a white front door.

Bohemian entrance in Atlanta with blue walls, a single front door, a blue front door, multi-coloured floors, wainscoting and a dado rail.
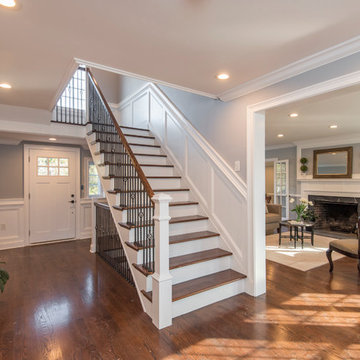
Alcove Media
Photo of a medium sized traditional foyer in Philadelphia with blue walls, medium hardwood flooring, a single front door, a white front door, brown floors and feature lighting.
Photo of a medium sized traditional foyer in Philadelphia with blue walls, medium hardwood flooring, a single front door, a white front door, brown floors and feature lighting.

Inspiration for a victorian hallway in New York with blue walls, medium hardwood flooring, a double front door, a glass front door, brown floors and a dado rail.
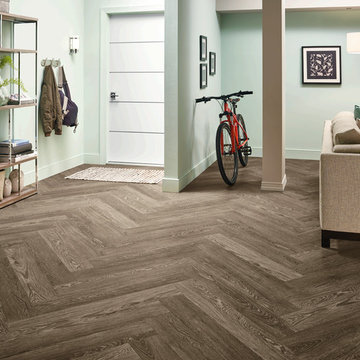
Design ideas for a small traditional front door in Chicago with blue walls, dark hardwood flooring, a single front door, a white front door and feature lighting.
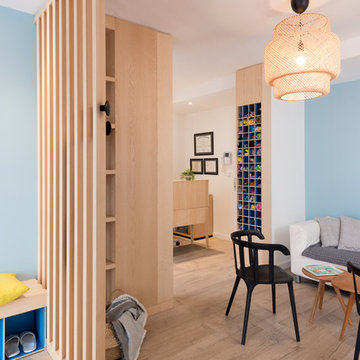
Crédit photos : Sabine Serrad
This is an example of a medium sized scandi foyer in Lyon with blue walls, plywood flooring, a single front door, a glass front door and beige floors.
This is an example of a medium sized scandi foyer in Lyon with blue walls, plywood flooring, a single front door, a glass front door and beige floors.
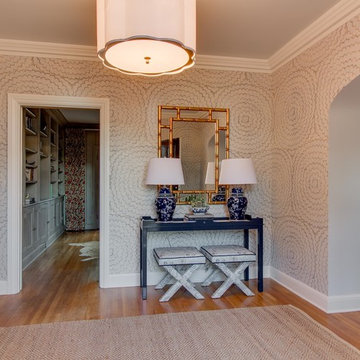
blue and white foyer console table in high gloss navy with a pair of x benches and table lamps
Medium sized traditional foyer in San Francisco with blue walls, medium hardwood flooring, a single front door and a black front door.
Medium sized traditional foyer in San Francisco with blue walls, medium hardwood flooring, a single front door and a black front door.
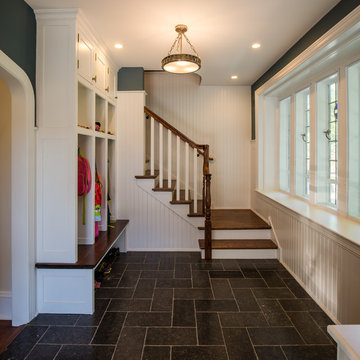
Angle Eye Photography
Design ideas for a traditional boot room in Philadelphia with blue walls, slate flooring and black floors.
Design ideas for a traditional boot room in Philadelphia with blue walls, slate flooring and black floors.
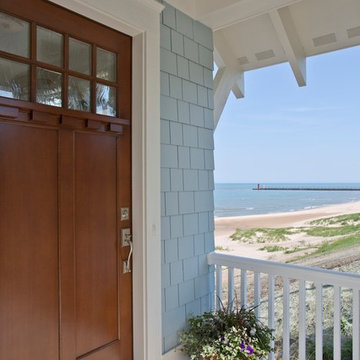
This four-story cottage bungalow is designed to perch on a steep shoreline, allowing homeowners to get the most out of their space. The main level of the home accommodates gatherings with easy flow between the living room, dining area, kitchen, and outdoor deck. The midlevel offers a lounge, bedroom suite, and the master bedroom, complete with access to a private deck. The family room, kitchenette, and beach bath on the lower level open to an expansive backyard patio and pool area. At the top of the nest is the loft area, which provides a bunk room and extra guest bedroom suite.
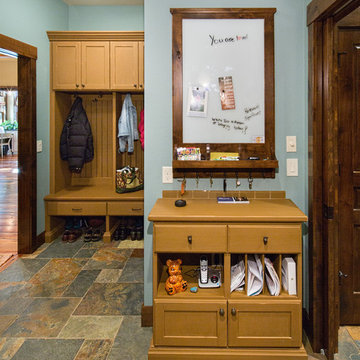
Photo of a medium sized traditional boot room in Other with blue walls and slate flooring.
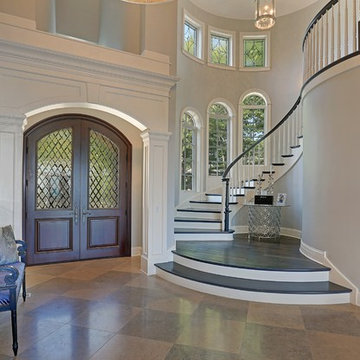
Entryway and curved staircase with arched double doors and a foyer bench
This is an example of a large classic foyer in Chicago with blue walls, travertine flooring, a double front door and a dark wood front door.
This is an example of a large classic foyer in Chicago with blue walls, travertine flooring, a double front door and a dark wood front door.
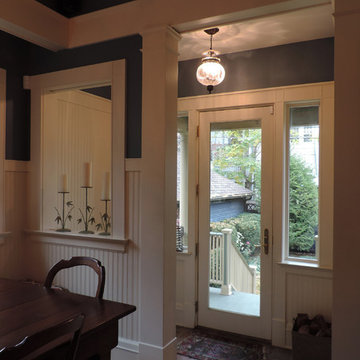
A new addition with the same feel as the original 1890's home.
New woodworking details allow this small mudroom blend seamlessly with the original home.
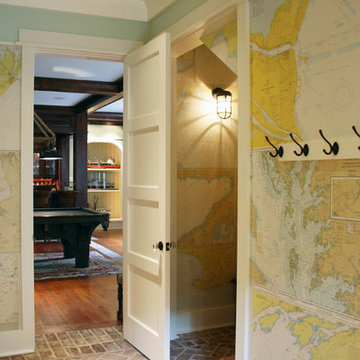
Map wallpaper with brick herringbone floor create an unique owner's entry/ back hall.
This is an example of a medium sized classic boot room in Charleston with blue walls, brick flooring, a single front door and a white front door.
This is an example of a medium sized classic boot room in Charleston with blue walls, brick flooring, a single front door and a white front door.
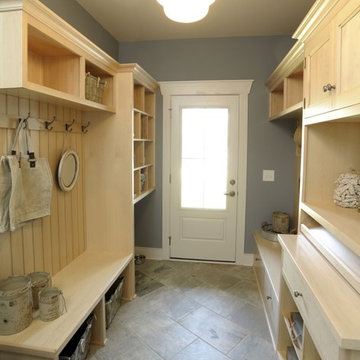
Design ideas for a coastal boot room in Columbus with blue walls, a single front door, a white front door and grey floors.
Brown Entrance with Blue Walls Ideas and Designs
3