Brown Entrance with Brown Floors Ideas and Designs
Refine by:
Budget
Sort by:Popular Today
1 - 20 of 5,813 photos
Item 1 of 3

Photo of a farmhouse foyer in Gloucestershire with beige walls, dark hardwood flooring, a single front door, a white front door and brown floors.

This home renovation project transformed unused, unfinished spaces into vibrant living areas. Each exudes elegance and sophistication, offering personalized design for unforgettable family moments.
Step into luxury with this entryway boasting grand doors, captivating lighting, and a staircase view. The area rug adds warmth, inviting guests to experience elegance from the moment they arrive.
Project completed by Wendy Langston's Everything Home interior design firm, which serves Carmel, Zionsville, Fishers, Westfield, Noblesville, and Indianapolis.
For more about Everything Home, see here: https://everythinghomedesigns.com/
To learn more about this project, see here: https://everythinghomedesigns.com/portfolio/fishers-chic-family-home-renovation/

Design ideas for a medium sized traditional boot room in Miami with beige walls, laminate floors and brown floors.

Inspiration for a medium sized rustic front door in Other with white walls, dark hardwood flooring, a single front door, a dark wood front door, brown floors and a feature wall.
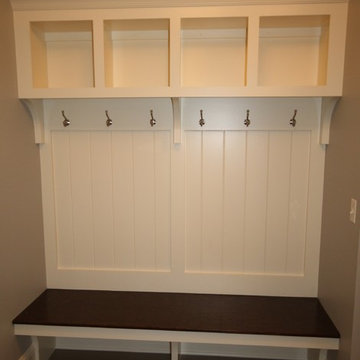
Matthies Builders
Inspiration for a small classic boot room in Chicago with grey walls and brown floors.
Inspiration for a small classic boot room in Chicago with grey walls and brown floors.

Our client, with whom we had worked on a number of projects over the years, enlisted our help in transforming her family’s beloved but deteriorating rustic summer retreat, built by her grandparents in the mid-1920’s, into a house that would be livable year-‘round. It had served the family well but needed to be renewed for the decades to come without losing the flavor and patina they were attached to.
The house was designed by Ruth Adams, a rare female architect of the day, who also designed in a similar vein a nearby summer colony of Vassar faculty and alumnae.
To make Treetop habitable throughout the year, the whole house had to be gutted and insulated. The raw homosote interior wall finishes were replaced with plaster, but all the wood trim was retained and reused, as were all old doors and hardware. The old single-glazed casement windows were restored, and removable storm panels fitted into the existing in-swinging screen frames. New windows were made to match the old ones where new windows were added. This approach was inherently sustainable, making the house energy-efficient while preserving most of the original fabric.
Changes to the original design were as seamless as possible, compatible with and enhancing the old character. Some plan modifications were made, and some windows moved around. The existing cave-like recessed entry porch was enclosed as a new book-lined entry hall and a new entry porch added, using posts made from an oak tree on the site.
The kitchen and bathrooms are entirely new but in the spirit of the place. All the bookshelves are new.
A thoroughly ramshackle garage couldn’t be saved, and we replaced it with a new one built in a compatible style, with a studio above for our client, who is a writer.
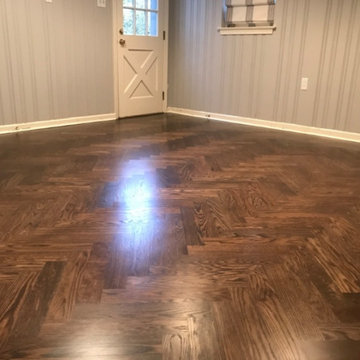
Photo of a small classic foyer in Philadelphia with grey walls, dark hardwood flooring, a single front door, a white front door and brown floors.
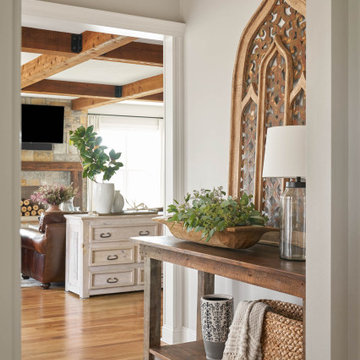
Small farmhouse foyer in Dallas with grey walls, medium hardwood flooring and brown floors.
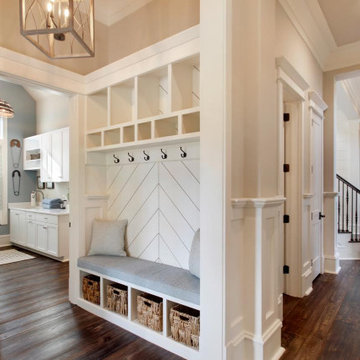
Farmhouse boot room in Atlanta with beige walls, dark hardwood flooring and brown floors.
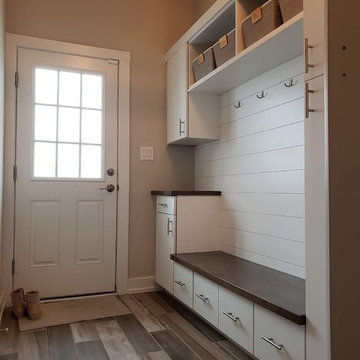
Melamine cabinets with stained maple wood bench seat. Shiplap wall accent.
Medium sized classic boot room in Philadelphia with grey walls, dark hardwood flooring and brown floors.
Medium sized classic boot room in Philadelphia with grey walls, dark hardwood flooring and brown floors.
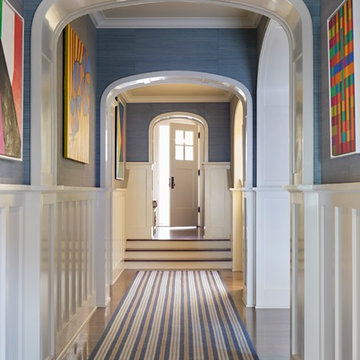
This is an example of a large classic hallway in San Diego with blue walls, light hardwood flooring, a single front door, a white front door and brown floors.

Design ideas for a rural foyer in Salt Lake City with white walls, medium hardwood flooring, a single front door, a black front door, brown floors and feature lighting.
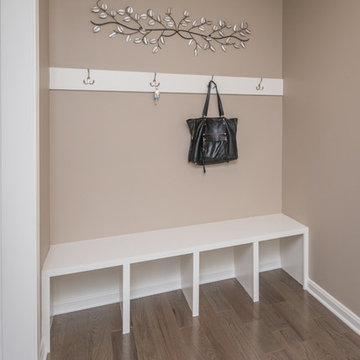
Bill Worley
Small traditional boot room in Louisville with beige walls, dark hardwood flooring and brown floors.
Small traditional boot room in Louisville with beige walls, dark hardwood flooring and brown floors.

Jared Medley
Design ideas for a medium sized classic boot room in Salt Lake City with white walls, light hardwood flooring, a single front door, a white front door and brown floors.
Design ideas for a medium sized classic boot room in Salt Lake City with white walls, light hardwood flooring, a single front door, a white front door and brown floors.

Coastal boot room in Other with white walls, medium hardwood flooring, a single front door, a medium wood front door and brown floors.
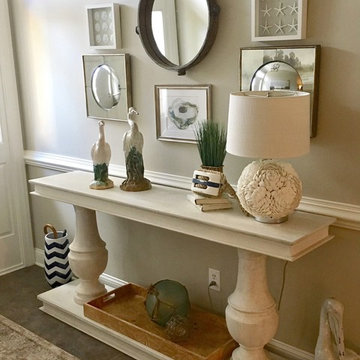
This is an example of a medium sized nautical hallway in Other with beige walls, brown floors and a dado rail.

A mountain modern residence situated in the Gallatin Valley of Montana. Our modern aluminum door adds just the right amount of flair to this beautiful home designed by FORMation Architecture. The Circle F Residence has a beautiful mixture of natural stone, wood and metal, creating a home that blends flawlessly into it’s environment.
The modern door design was selected to complete the home with a warm front entrance. This signature piece is designed with horizontal cutters and a wenge wood handle accented with stainless steel caps. The obscure glass was chosen to add natural light and provide privacy to the front entry of the home. Performance was also factor in the selection of this piece; quad pane glass and a fully insulated aluminum door slab offer high performance and protection from the extreme weather. This distinctive modern aluminum door completes the home and provides a warm, beautiful entry way.
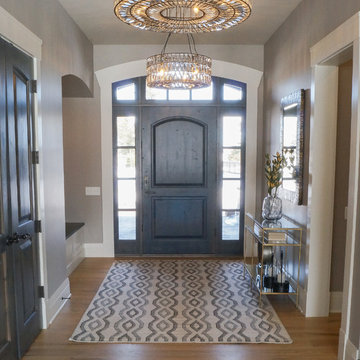
This lovely transitional home in Minnesota's lake country pairs industrial elements with softer formal touches. It uses an eclectic mix of materials and design elements to create a beautiful yet comfortable family home.

This Beautiful Country Farmhouse rests upon 5 acres among the most incredible large Oak Trees and Rolling Meadows in all of Asheville, North Carolina. Heart-beats relax to resting rates and warm, cozy feelings surplus when your eyes lay on this astounding masterpiece. The long paver driveway invites with meticulously landscaped grass, flowers and shrubs. Romantic Window Boxes accentuate high quality finishes of handsomely stained woodwork and trim with beautifully painted Hardy Wood Siding. Your gaze enhances as you saunter over an elegant walkway and approach the stately front-entry double doors. Warm welcomes and good times are happening inside this home with an enormous Open Concept Floor Plan. High Ceilings with a Large, Classic Brick Fireplace and stained Timber Beams and Columns adjoin the Stunning Kitchen with Gorgeous Cabinets, Leathered Finished Island and Luxurious Light Fixtures. There is an exquisite Butlers Pantry just off the kitchen with multiple shelving for crystal and dishware and the large windows provide natural light and views to enjoy. Another fireplace and sitting area are adjacent to the kitchen. The large Master Bath boasts His & Hers Marble Vanity’s and connects to the spacious Master Closet with built-in seating and an island to accommodate attire. Upstairs are three guest bedrooms with views overlooking the country side. Quiet bliss awaits in this loving nest amiss the sweet hills of North Carolina.
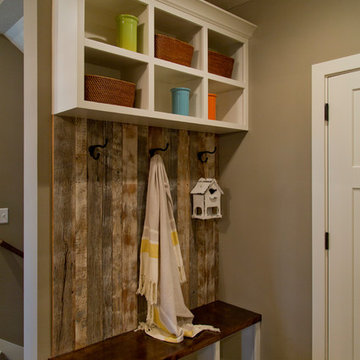
Photo of a small bohemian boot room in Kansas City with beige walls, dark hardwood flooring, a single front door, a white front door and brown floors.
Brown Entrance with Brown Floors Ideas and Designs
1