Brown Entrance with Dark Hardwood Flooring Ideas and Designs
Refine by:
Budget
Sort by:Popular Today
1 - 20 of 3,873 photos
Item 1 of 3

The built-in cabinetry at this secondary entrance provides a coat closet, bench, and additional pantry storage for the nearby kitchen.
Photography: Garett + Carrie Buell of Studiobuell/ studiobuell.com

Design ideas for an expansive classic foyer in Other with dark hardwood flooring, a double front door, a white front door, brown floors and white walls.

Whole-house remodel of a hillside home in Seattle. The historically-significant ballroom was repurposed as a family/music room, and the once-small kitchen and adjacent spaces were combined to create an open area for cooking and gathering.
A compact master bath was reconfigured to maximize the use of space, and a new main floor powder room provides knee space for accessibility.
Built-in cabinets provide much-needed coat & shoe storage close to the front door.
©Kathryn Barnard, 2014

Interior Designer: Chris Powell
Builder: John Wilke
Photography: David O. Marlow
Photo of a contemporary entrance in Denver with a pivot front door, a glass front door and dark hardwood flooring.
Photo of a contemporary entrance in Denver with a pivot front door, a glass front door and dark hardwood flooring.

Inspiration for a medium sized traditional hallway in Boston with white walls, dark hardwood flooring, a single front door, a white front door and brown floors.
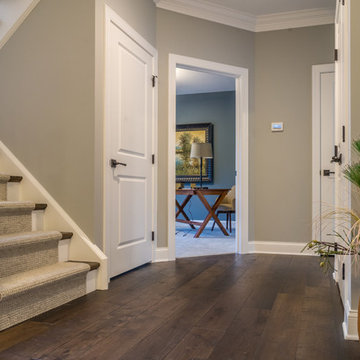
Wide plank dark brown hickory - our Crescent City hardwood floor: https://revelwoods.com/products/864/detail?space=e1489276-963a-45a5-a192-f36a9d86aa9c
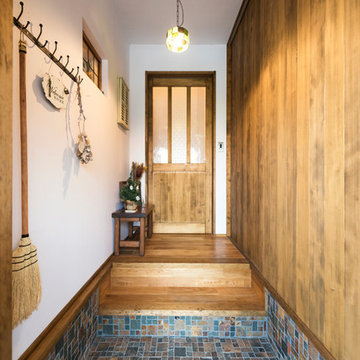
玄関ホール
This is an example of a world-inspired entrance in Fukuoka with white walls, dark hardwood flooring, a single front door, a dark wood front door and multi-coloured floors.
This is an example of a world-inspired entrance in Fukuoka with white walls, dark hardwood flooring, a single front door, a dark wood front door and multi-coloured floors.
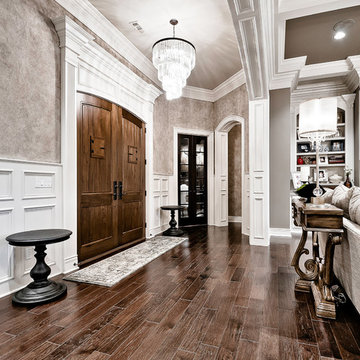
Kathy Hader
Photo of a medium sized traditional front door in Other with beige walls, dark hardwood flooring, a double front door, a dark wood front door and brown floors.
Photo of a medium sized traditional front door in Other with beige walls, dark hardwood flooring, a double front door, a dark wood front door and brown floors.
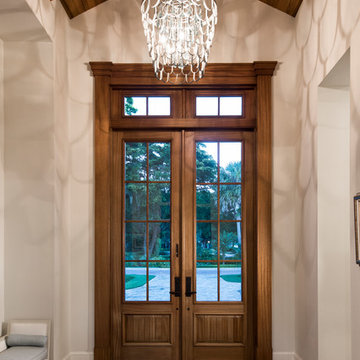
Photo of a rustic entrance in Miami with white walls, dark hardwood flooring, a double front door, a dark wood front door and brown floors.
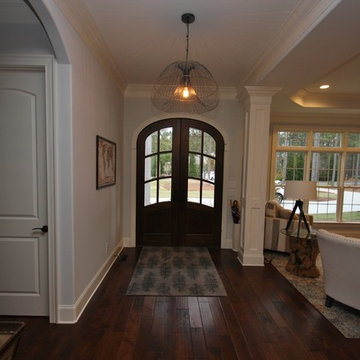
Design ideas for a medium sized traditional foyer in Raleigh with grey walls, dark hardwood flooring, a double front door, a dark wood front door and brown floors.
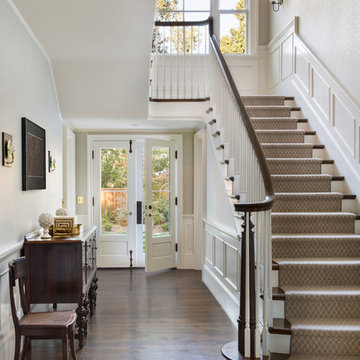
This is an example of a medium sized traditional front door in San Francisco with beige walls, dark hardwood flooring, a single front door, a white front door, brown floors and a dado rail.
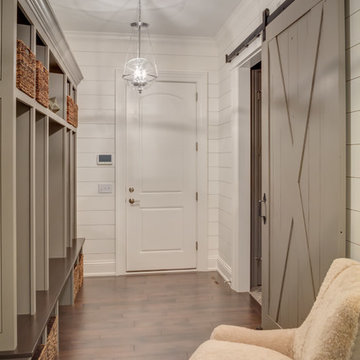
Modern farmhouse mudroom with cubbies, shiplap walls, and a barn door into the laundry room.
Photo of a medium sized rural boot room in Cleveland with white walls, dark hardwood flooring and a dark wood front door.
Photo of a medium sized rural boot room in Cleveland with white walls, dark hardwood flooring and a dark wood front door.
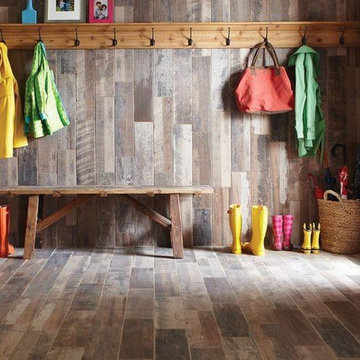
This is an example of a medium sized rustic boot room in Chicago with brown walls and dark hardwood flooring.
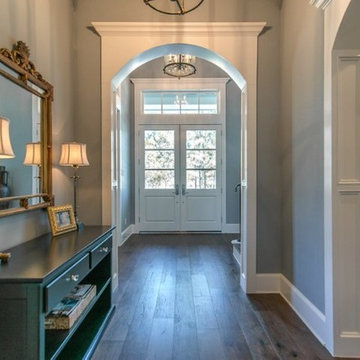
Photo of a medium sized traditional hallway in Houston with grey walls, dark hardwood flooring, a double front door, a white front door and brown floors.
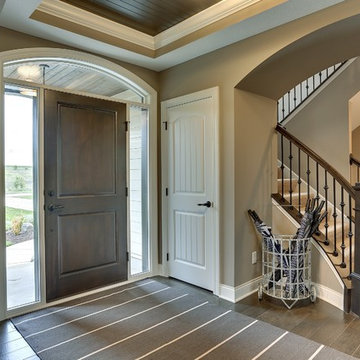
Bright entryway illuminated by transom and sidelights. Luxury elements include bead board ceiling and archways.
Photography by Spacecrafting
Inspiration for a large classic foyer in Minneapolis with beige walls, dark hardwood flooring and a dark wood front door.
Inspiration for a large classic foyer in Minneapolis with beige walls, dark hardwood flooring and a dark wood front door.
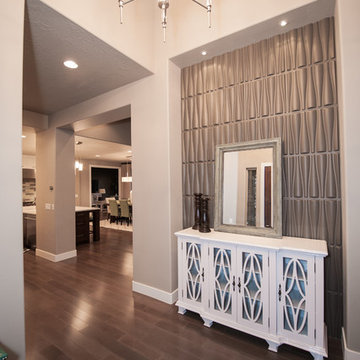
Aimee Lee Photography
This is an example of a medium sized contemporary foyer in Salt Lake City with grey walls, dark hardwood flooring and brown floors.
This is an example of a medium sized contemporary foyer in Salt Lake City with grey walls, dark hardwood flooring and brown floors.
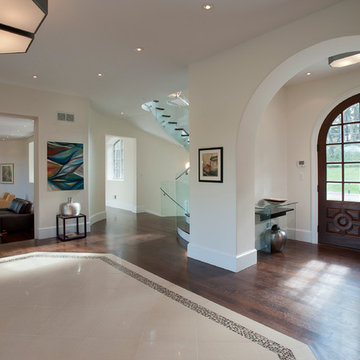
Jay Greene Photography
Inspiration for a contemporary foyer in Philadelphia with white walls, dark hardwood flooring, a double front door and a glass front door.
Inspiration for a contemporary foyer in Philadelphia with white walls, dark hardwood flooring, a double front door and a glass front door.
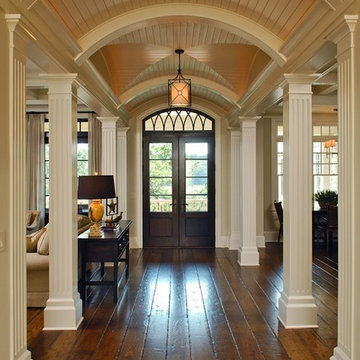
Photo by: Tripp Smith
Photo of a traditional entrance in Charleston with dark hardwood flooring, a double front door and feature lighting.
Photo of a traditional entrance in Charleston with dark hardwood flooring, a double front door and feature lighting.

This is a lovely, 2 story home in Littleton, Colorado. It backs up to the High Line Canal and has truly stunning mountain views. When our clients purchased the home it was stuck in a 1980's time warp and didn't quite function for the family of 5. They hired us to to assist with a complete remodel. We took out walls, moved windows, added built-ins and cabinetry and worked with the clients more rustic, transitional taste.

Крупноформатные зеркала расширяют небольшую прихожую
Inspiration for a small classic hallway in Moscow with brown walls, dark hardwood flooring, a single front door, a dark wood front door, brown floors and wainscoting.
Inspiration for a small classic hallway in Moscow with brown walls, dark hardwood flooring, a single front door, a dark wood front door, brown floors and wainscoting.
Brown Entrance with Dark Hardwood Flooring Ideas and Designs
1