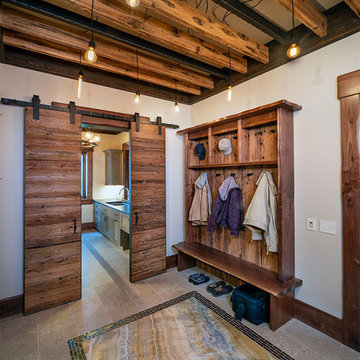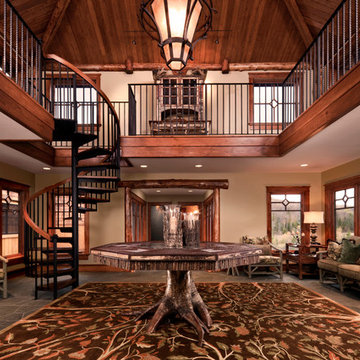Brown Entrance with Granite Flooring Ideas and Designs
Refine by:
Budget
Sort by:Popular Today
1 - 20 of 155 photos
Item 1 of 3

Martis Camp Home: Entry Way and Front Door
House built with Savant control system, Lutron Homeworks lighting and shading system. Ruckus Wireless access points. Surgex power protection. In-wall iPads control points. Remote cameras. Climate control: temperature and humidity.

株式会社 五条建設
Small world-inspired hallway in Other with granite flooring, a sliding front door, a light wood front door, beige walls and grey floors.
Small world-inspired hallway in Other with granite flooring, a sliding front door, a light wood front door, beige walls and grey floors.
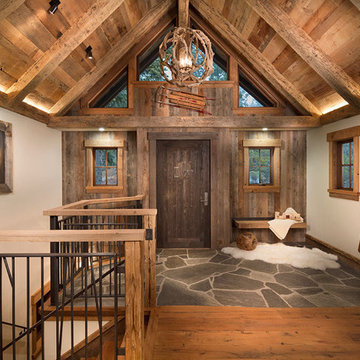
Inspiration for a medium sized rustic foyer in Other with beige walls, granite flooring, a single front door and a dark wood front door.
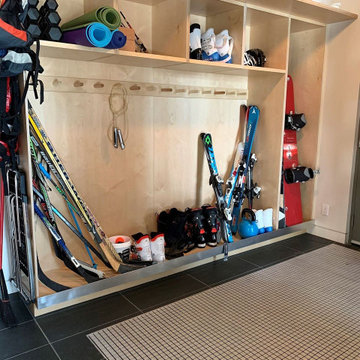
getting into the lower floor means you've likely come from the pond, the ski hill, snow shoeing etc
therefore the inset grill keeps the house clean and tidy
up to 25 lbs of dirt a year are removed from these grill pans
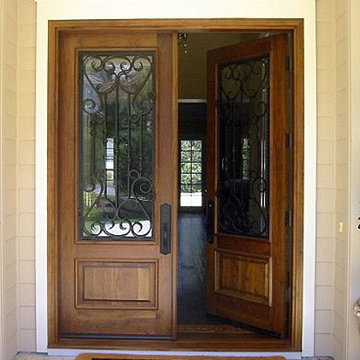
A flat arch, double dark wood front door with decorative wrought iron adorning the glass panels.
Product Number: WI 6014a
Large traditional front door in Los Angeles with a double front door, a dark wood front door, beige walls and granite flooring.
Large traditional front door in Los Angeles with a double front door, a dark wood front door, beige walls and granite flooring.
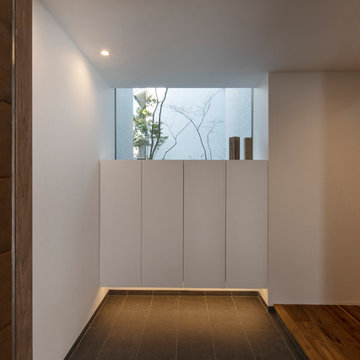
玄関1
Design ideas for a medium sized modern hallway in Nagoya with white walls, granite flooring and grey floors.
Design ideas for a medium sized modern hallway in Nagoya with white walls, granite flooring and grey floors.

Photo of a medium sized retro front door in San Francisco with white walls, granite flooring, a double front door, a white front door and multi-coloured floors.
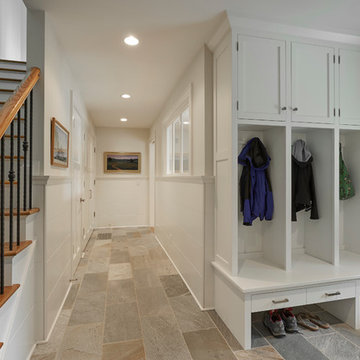
David Sloane
Medium sized traditional boot room in New York with white walls and granite flooring.
Medium sized traditional boot room in New York with white walls and granite flooring.
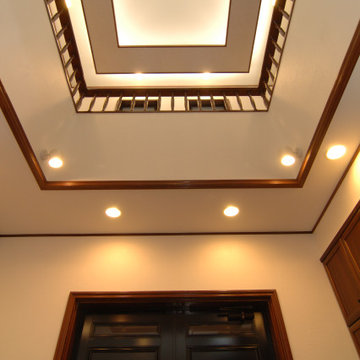
玄関から2階吹抜けを見る
This is an example of a hallway in Other with granite flooring, a black front door and black floors.
This is an example of a hallway in Other with granite flooring, a black front door and black floors.
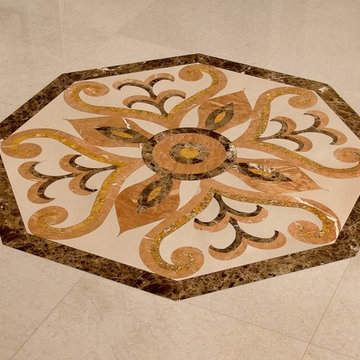
Credit: Ron Rosenzweig
Photo of a classic entrance in Miami with granite flooring.
Photo of a classic entrance in Miami with granite flooring.
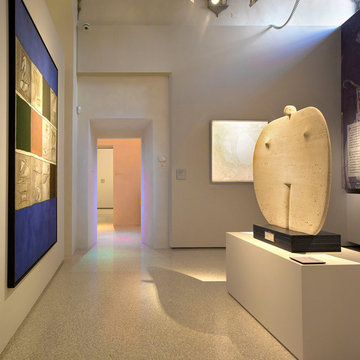
Location :
Palazzo Buontalenti, www.fondazionecrpt.it.
Expansive contemporary front door in Florence with grey walls, granite flooring, a pivot front door, a grey front door and white floors.
Expansive contemporary front door in Florence with grey walls, granite flooring, a pivot front door, a grey front door and white floors.

Roger Wade Studio
Inspiration for a large foyer in Sacramento with brown walls, granite flooring, a single front door and a brown front door.
Inspiration for a large foyer in Sacramento with brown walls, granite flooring, a single front door and a brown front door.
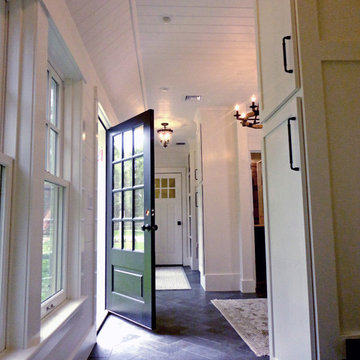
Photo of a large rustic boot room in Boston with white walls, black floors, granite flooring, a pivot front door and a green front door.
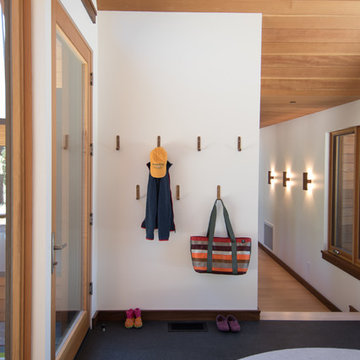
Entry with door to Rear Terrace.
Built by Crestwood Construction.
Photo by Jeff Freeman.
Photo of a medium sized modern entrance in Sacramento with white walls, granite flooring, a single front door, a dark wood front door and black floors.
Photo of a medium sized modern entrance in Sacramento with white walls, granite flooring, a single front door, a dark wood front door and black floors.
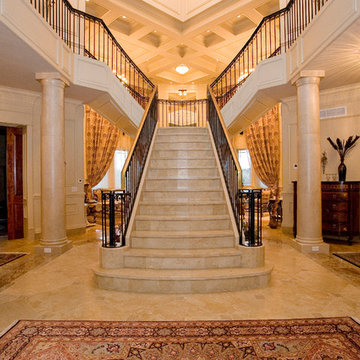
This lake side home was designed and built by Cresco Construction Limited just outside Halifax, Nova Scotia. The interior decorating was done by Kimberly Seldon Design Group out of Toronto. This picture shows the heated granite on steel main staircase with wrought iron balustrade and continuous brass hand rail. This is the view you are greeted with when you walk through the front door and is framed by six matching granite columns.
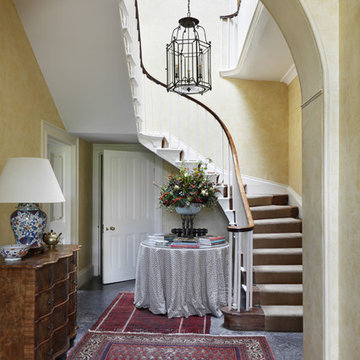
Inspiration for a medium sized traditional foyer in Dorset with yellow walls and granite flooring.

エントランスホール。左手が中庭。ポーチとエントランスを貫く梁は古材を使用した。梁と梁の間にはガラスをはめ込んであります
This is an example of a medium sized retro hallway in Other with grey walls, granite flooring, a double front door, a light wood front door, grey floors and exposed beams.
This is an example of a medium sized retro hallway in Other with grey walls, granite flooring, a double front door, a light wood front door, grey floors and exposed beams.

玄関土間には薪ストーブが置かれ、寒い時のメイン暖房です。床や壁への蓄熱と吹き抜けから2階への暖気の移動とダクトファンによる2階から床下への暖気移動による床下蓄熱などで、均一な熱環境を行えるようにしています。
This is an example of a small classic hallway in Other with white walls, granite flooring, a sliding front door, a black front door, grey floors and exposed beams.
This is an example of a small classic hallway in Other with white walls, granite flooring, a sliding front door, a black front door, grey floors and exposed beams.
Brown Entrance with Granite Flooring Ideas and Designs
1
