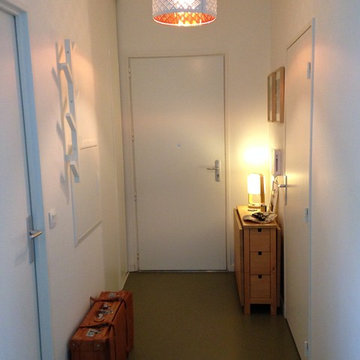Brown Entrance with Lino Flooring Ideas and Designs
Refine by:
Budget
Sort by:Popular Today
1 - 20 of 78 photos
Item 1 of 3

This mudroom/laundry room was designed to accommodate all who reside within - cats included! This custom cabinet was designed to house the litter box. This remodel and addition was designed and built by Meadowlark Design+Build in Ann Arbor, Michigan. Photo credits Sean Carter

Mudroom area created in back corner of the kitchen from the deck. — at Wallingford, Seattle.
Design ideas for a small traditional boot room in Seattle with yellow walls, lino flooring, a single front door, a glass front door and grey floors.
Design ideas for a small traditional boot room in Seattle with yellow walls, lino flooring, a single front door, a glass front door and grey floors.
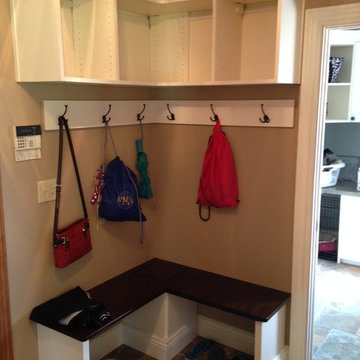
This client wanted a very open entry storage system. The upper cabinets are large enough for baskets, the open area under the bench leaves plenty of room for shoes. A hidden storage area in the corner of the bench is accessible with a touch-latch.
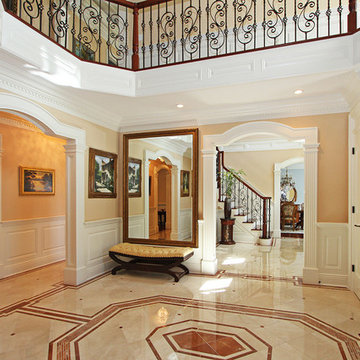
This is an example of a large classic foyer in New York with beige walls and lino flooring.
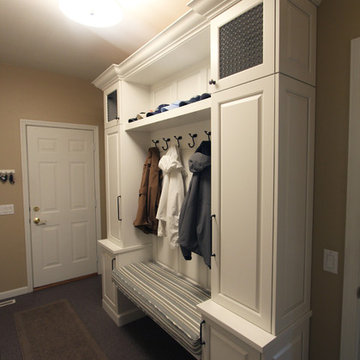
Design ideas for a small classic boot room in Other with beige walls, lino flooring, a single front door, a white front door and beige floors.
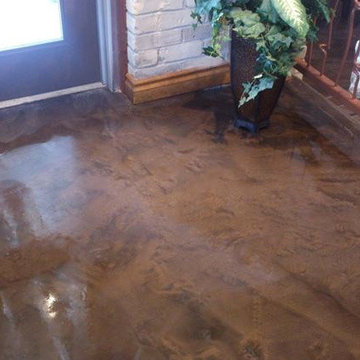
Photo of a medium sized front door in Denver with white walls, lino flooring, a single front door and a dark wood front door.
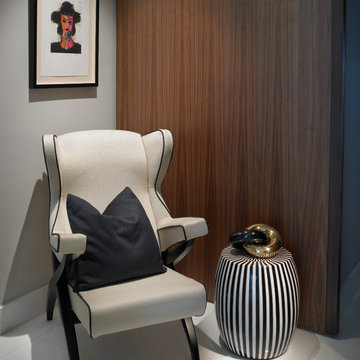
Inspiration for a medium sized midcentury hallway in Miami with multi-coloured walls and lino flooring.
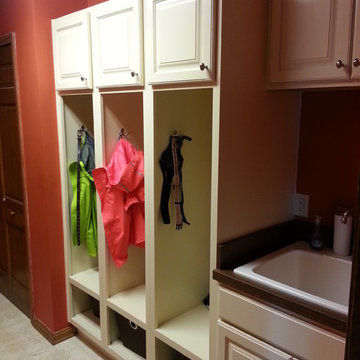
Your typical new construction side entry, customized with cabinetry and lockers for each kid's stuff!
Photo of a small classic boot room in Cleveland with red walls and lino flooring.
Photo of a small classic boot room in Cleveland with red walls and lino flooring.
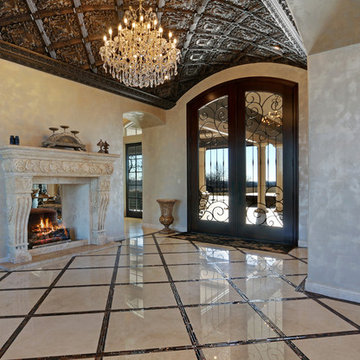
Lauren Rodriguez - VHT Studios
This is an example of a large traditional front door in Kansas City with beige walls, lino flooring, a double front door and a dark wood front door.
This is an example of a large traditional front door in Kansas City with beige walls, lino flooring, a double front door and a dark wood front door.
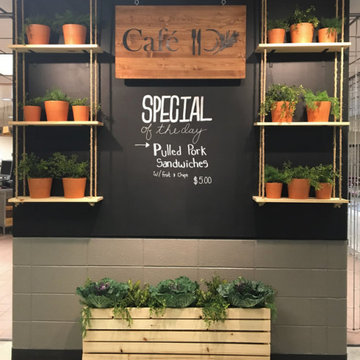
The original layout of the college café was cluttered with a dated design that had not been touched in over 30 years. Bringing life and cohesion to this space was achieved thru the use of warm woods, mixed metals and a solid color pallet. Much effort was put into redefining the layout and space planning the café to create a unique and functional area. Once this industrial café project was completed, the new layout invited community and created spaces for the students to eat, study and relax.
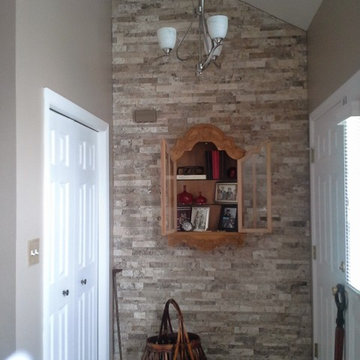
Small classic foyer in Other with beige walls, lino flooring, a single front door and a white front door.
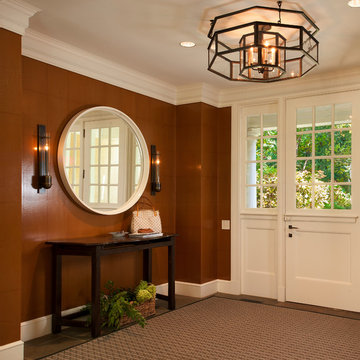
Kevin Allen Photography
This is an example of an eclectic foyer in DC Metro with brown walls, a stable front door, a white front door and lino flooring.
This is an example of an eclectic foyer in DC Metro with brown walls, a stable front door, a white front door and lino flooring.
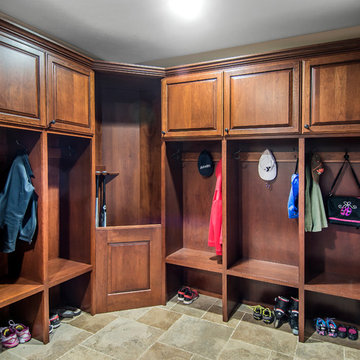
Alan Jackson - Jackson Studios
Inspiration for a medium sized classic entrance in Omaha with beige walls and lino flooring.
Inspiration for a medium sized classic entrance in Omaha with beige walls and lino flooring.
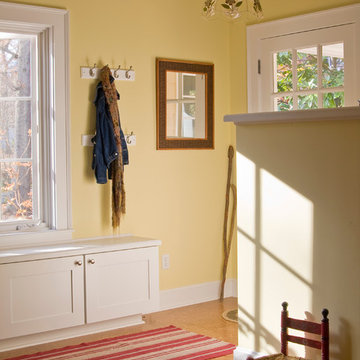
Design ideas for a boot room in Other with yellow walls, lino flooring, a single front door and a white front door.
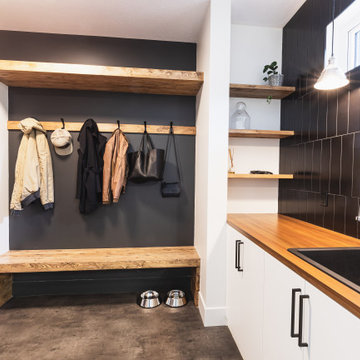
Inspiration for a medium sized rustic boot room in Edmonton with black walls, lino flooring, a single front door, a medium wood front door and grey floors.
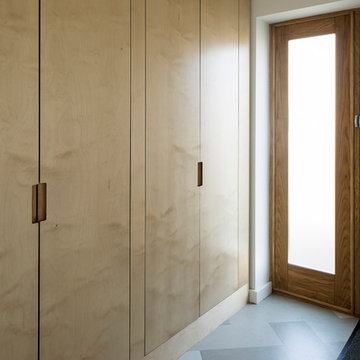
Richard Chivers
Medium sized contemporary vestibule in Sussex with white walls, lino flooring, a single front door and a light wood front door.
Medium sized contemporary vestibule in Sussex with white walls, lino flooring, a single front door and a light wood front door.
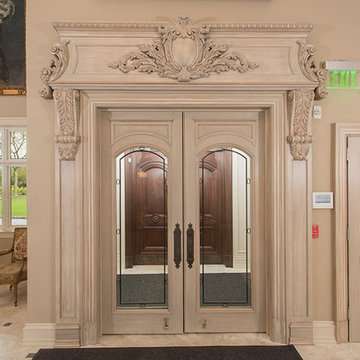
This is an example of a large victorian hallway in New York with beige walls, lino flooring, a double front door, a white front door and beige floors.
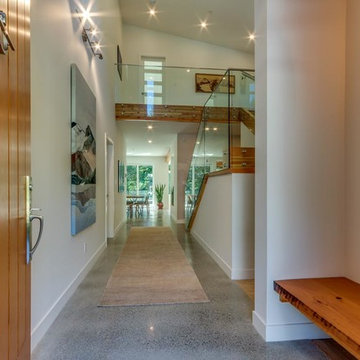
Inspiration for a large contemporary front door in Other with beige walls, lino flooring, a single front door and a medium wood front door.
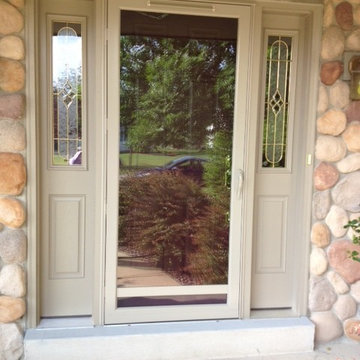
This is an example of a medium sized traditional front door in Milwaukee with beige walls, lino flooring, a single front door and a brown front door.
Brown Entrance with Lino Flooring Ideas and Designs
1
