Brown Glass House Exterior Ideas and Designs
Refine by:
Budget
Sort by:Popular Today
41 - 60 of 164 photos
Item 1 of 3
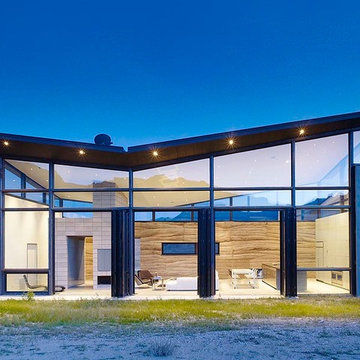
Michael Millman
Inspiration for a large and brown contemporary two floor glass house exterior in Other with a lean-to roof.
Inspiration for a large and brown contemporary two floor glass house exterior in Other with a lean-to roof.
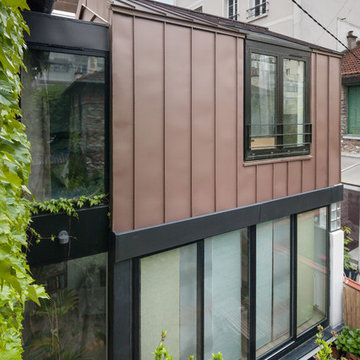
Alban Danguy des Déserts
Photo of a medium sized and brown modern two floor glass house exterior in Paris with a pitched roof.
Photo of a medium sized and brown modern two floor glass house exterior in Paris with a pitched roof.
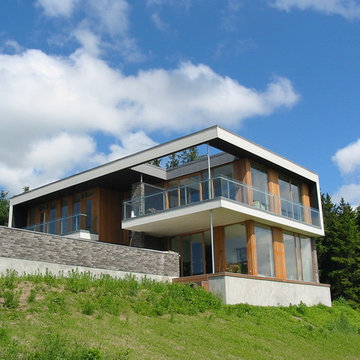
Inspiration for a large and brown contemporary two floor glass house exterior in Aalborg with a flat roof.
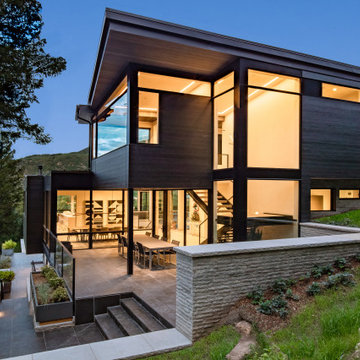
The rear of the house focuses its attention on the intimate tree lined environment, and integrates itself into the hillside with terraced patios and staircases.
Outdoor dining is sheltered by the upper level, and the interior and exterior dining are separated by floor to ceiling windows.
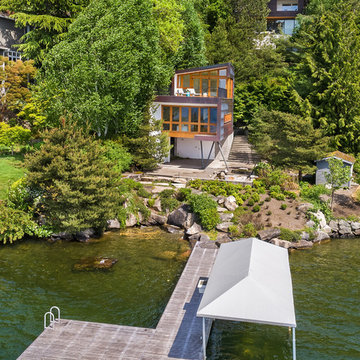
This is an example of a brown coastal two floor glass detached house in Seattle with a lean-to roof.
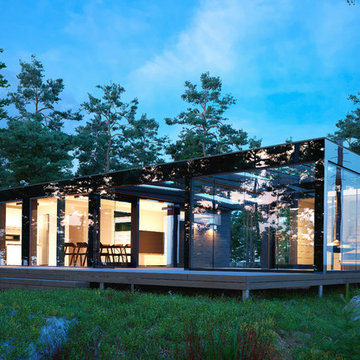
Inspiration for a medium sized and brown scandinavian bungalow glass house exterior in Stockholm with a flat roof.
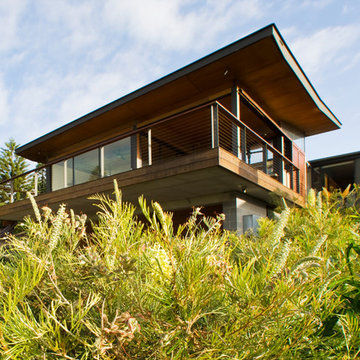
The client for the project has a long standing interest in building sustainability developed through working at the Sustainable Energy Development Authority (SEDA).
With this interest in mind, the client approached CHROFI to design a house that would demonstrate a number of active and passive sustainable initiatives whilst accommodating a contemporary coastal lifestyle.
The project is sited on the south side of Mona Vale Headland and has expansive views over Mona Vale Beach to the south. This south facing aspect and the narrow site proportions combine to limit the passive design potential and accordingly establish the key design challenge for the project.
Our response orients the house toward the view to the south, but opens up the roof at the centre of the house with a large north-facing skylight to admit winter sun to the south facing living areas and to trap and hold the warmth of the winter sun using the thermal mass of the structure.
Other sustainability measures include a 15,000 L rainwater storage tank combined with grey water recycling to minimise water usage, the use of evacuated tubes for in floor heating and hot water supply, and photovoltaic solar panels to provide electricity back to the grid.
The house is a ‘test-bed’ for these and many other sustainability initiatives and the performance of these will be measured after occupancy. The client intends to promote his findings to further the public knowledge of contemporary sustainable architecture via a website, publications and a consultancy service.
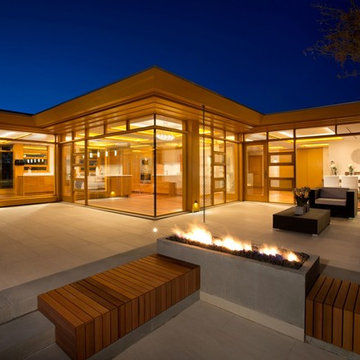
Ema Peters
Photo of an expansive and brown contemporary bungalow glass house exterior in Vancouver with a flat roof.
Photo of an expansive and brown contemporary bungalow glass house exterior in Vancouver with a flat roof.
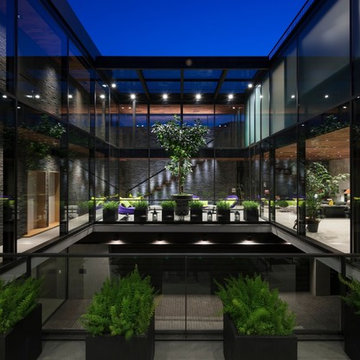
FOTOTECA
This is an example of a brown contemporary two floor glass house exterior in Tokyo with a flat roof.
This is an example of a brown contemporary two floor glass house exterior in Tokyo with a flat roof.
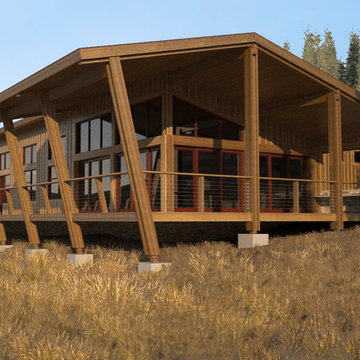
The style of architecture was based on a timeless, modern cabin. A simplistic form with quality materials
were chosen to create a minimal yet warm and slightly rustic appearance. The exterior materials were
based on a contemporary interpretation of the materials in the surrounding vicinity/community. The interior
finishes will be a combination of cedar ceilings, walnut cabinets & flooring, locally sourced stone tops, locally
sourced dry-stacked stone veneer, dark warm grey walls & Douglas Fir trim, doors & windows. All woods
will be clear coated & not tinted to avoid trends through the generations.
The overall form is abstractly based on a structure that grows from the adjacent mountain extends up/out
and folds back down into the ground by the use of angled columns supporting the exterior deck.
The spaces were designed to afford a family of five to comfortably live seasonally. A loft over the garage
provides space for guests and an office.
This particular site was chosen by the client for its accessibility & creek view/sounds. The design concept
was driven by the desire to maximize creek exposure as well as enjoying the cabin from the inside out. Lift
and Slide doors from the great room on two walls open onto a large deck (partially covered and partially
open) provides ample outdoor space to enjoy nature.
The cabin will be enjoyed by several generations ages 2-65+ & will not have steps to make the more
seasoned generation able to visit & enjoy the cabin for years to come.
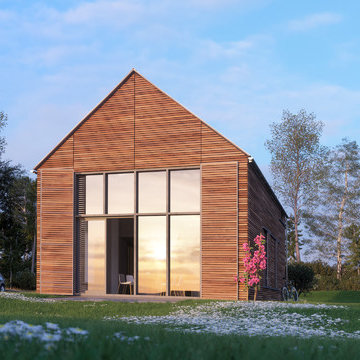
Landhaus im modernen Scheunen-Design - Front
Photo of a medium sized and brown country two floor glass house exterior in Berlin with a pitched roof.
Photo of a medium sized and brown country two floor glass house exterior in Berlin with a pitched roof.
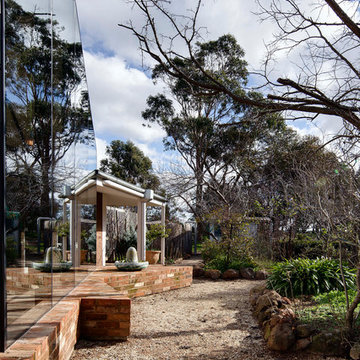
House extension and renovation for a Chef-come-Artist/Collector and his partner in Malmsbury, Victoria.
Built by Warren Hughes Builders & Renovators.
Ben Hosking Architectural Photography
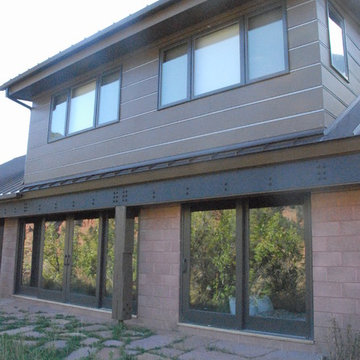
Two new bedrooms were created out of existing attic space by "popping" a shed dormer out of the roof. The challange was blending the new style with the existing homes style and complying with strict codes of this steep mountain location.
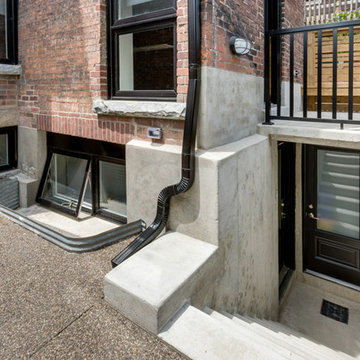
This new stair leads to the basement 2 bedroom apartment. The basement was under pinned, providing am 8' ceiling height
Silverhouse
This is an example of a large and brown classic glass house exterior in Toronto with three floors and a flat roof.
This is an example of a large and brown classic glass house exterior in Toronto with three floors and a flat roof.
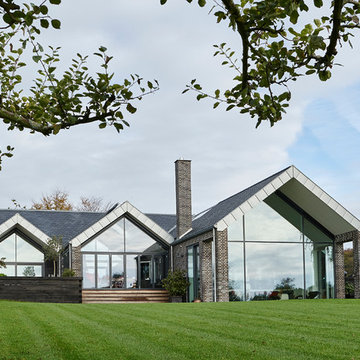
Jens Erik Bæk, Highway Studio
This is an example of a large and brown bungalow glass house exterior in Aarhus with a half-hip roof.
This is an example of a large and brown bungalow glass house exterior in Aarhus with a half-hip roof.
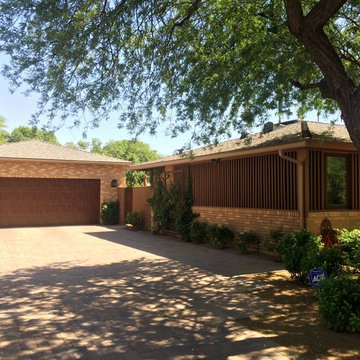
This home was crafted by Colter Construction in Phoenix, Arizona
Photo of a medium sized and brown midcentury bungalow glass house exterior in Phoenix.
Photo of a medium sized and brown midcentury bungalow glass house exterior in Phoenix.
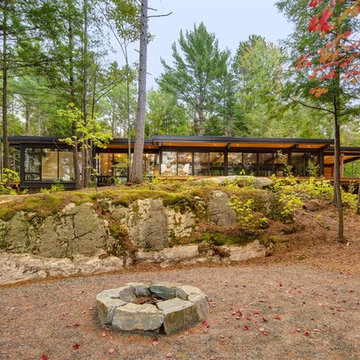
Arnaud Marthouret
Design ideas for a large and brown contemporary bungalow glass detached house in Toronto with a flat roof.
Design ideas for a large and brown contemporary bungalow glass detached house in Toronto with a flat roof.
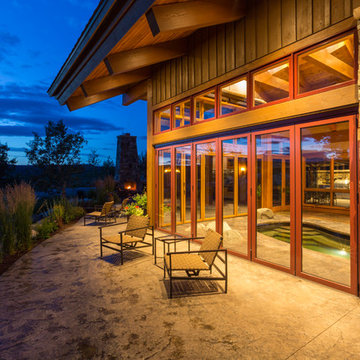
Tim Murphy Photography
Photo of a large and brown rustic two floor glass detached house in Denver with a lean-to roof and a shingle roof.
Photo of a large and brown rustic two floor glass detached house in Denver with a lean-to roof and a shingle roof.
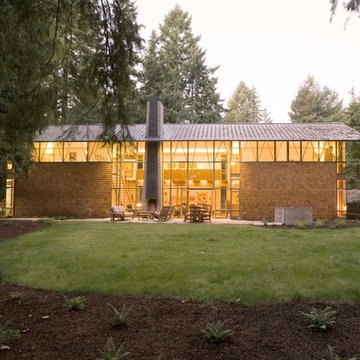
Art Grice
This is an example of a large and brown urban two floor glass detached house in Seattle with a pitched roof and a metal roof.
This is an example of a large and brown urban two floor glass detached house in Seattle with a pitched roof and a metal roof.
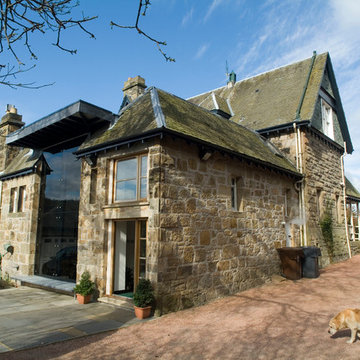
ICDP’s challenge with this project was to create a family living space within a run-down courtyard to the rear of an early 20th Century Arts and Crafts style home in Cambusbarron, near Stirling.
The solution was an internal remodelling combined with a contemporary extension to form a double height living space with an overlooking mezzanine. The large frameless planar bolted glazing offers generous views across the surrounding farmlands whilst allowing natural light to flood into the space.
Brown Glass House Exterior Ideas and Designs
3