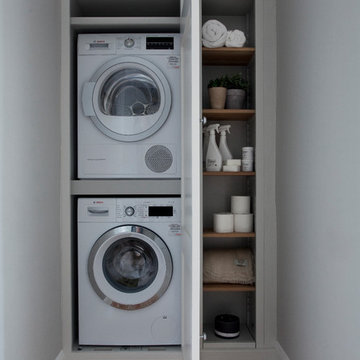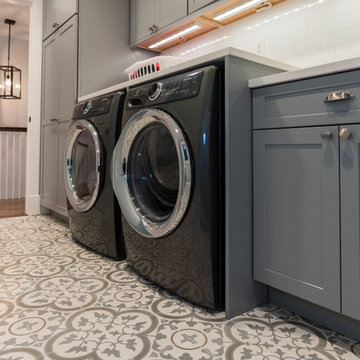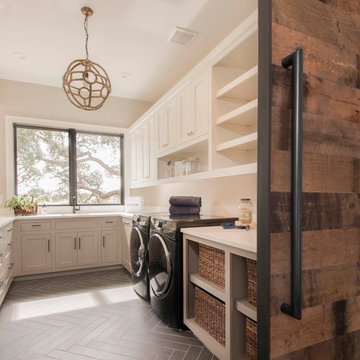Brown, Grey Utility Room Ideas and Designs
Refine by:
Budget
Sort by:Popular Today
81 - 100 of 47,668 photos
Item 1 of 3
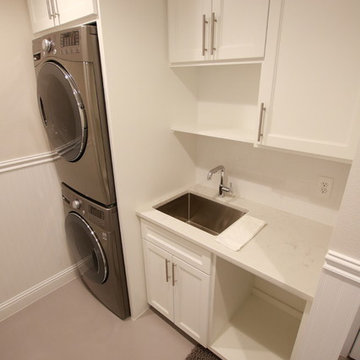
Large classic single-wall separated utility room in Houston with a submerged sink, shaker cabinets, white cabinets, granite worktops, beige walls, concrete flooring, a stacked washer and dryer and grey floors.

This repeat client requested that we organize and freshen up her laundry room since it is the main entry point for guests into her home. First we stacked the washer and dryer and enclosed it with a sliding frosted glass barn door. This allowed us to double her cabinetry and counter top space. Cabinets are custom, shaker style in Frosty White with tip-on toe kick pet food bowls, double trash can pull-out (which the homeowner uses to store her dog food for easy access), sink tilt out, undermount sink and Cashmere Carrara Zodiaq counter top.
Jason Jasienowski
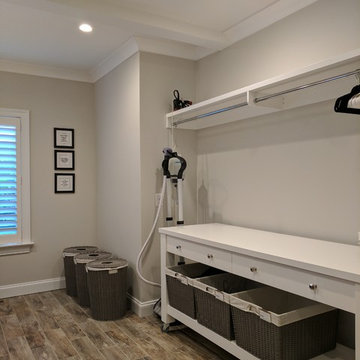
Large classic separated utility room in Philadelphia with a submerged sink, recessed-panel cabinets, white cabinets, composite countertops, grey walls, a side by side washer and dryer, grey floors and light hardwood flooring.
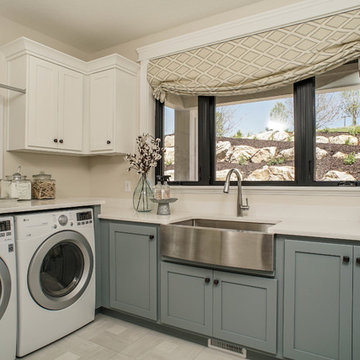
Inspiration for a country utility room in Salt Lake City with a belfast sink, shaker cabinets, blue cabinets, beige walls, a side by side washer and dryer, grey floors and white worktops.

Chase Vogt
This is an example of a medium sized modern single-wall separated utility room in Minneapolis with a submerged sink, flat-panel cabinets, white cabinets, engineered stone countertops, white walls, porcelain flooring, a side by side washer and dryer and white floors.
This is an example of a medium sized modern single-wall separated utility room in Minneapolis with a submerged sink, flat-panel cabinets, white cabinets, engineered stone countertops, white walls, porcelain flooring, a side by side washer and dryer and white floors.
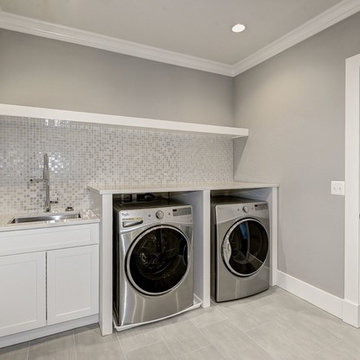
home visit
Design ideas for a large contemporary single-wall separated utility room in DC Metro with a submerged sink, shaker cabinets, white cabinets, engineered stone countertops, grey walls, porcelain flooring, a side by side washer and dryer, grey floors and grey worktops.
Design ideas for a large contemporary single-wall separated utility room in DC Metro with a submerged sink, shaker cabinets, white cabinets, engineered stone countertops, grey walls, porcelain flooring, a side by side washer and dryer, grey floors and grey worktops.
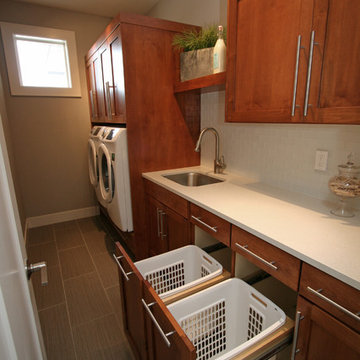
This bright laundry room is super functional. The laundry hamper pull-outs make sorting laundry a breeze, and the extra deep washer/dryer cabinet allows you to tuck away laundry baskets and store Costco size detergent containers (just open the cabinet door & the soap dispenses right into the washer). The floating shelf above the sink is a fun touch & the white quartz counters and glass subway tile add style.
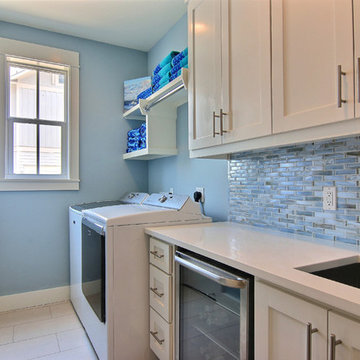
Medium sized beach style galley utility room in Austin with a submerged sink, shaker cabinets, white cabinets, quartz worktops, blue walls, ceramic flooring, a side by side washer and dryer and beige floors.
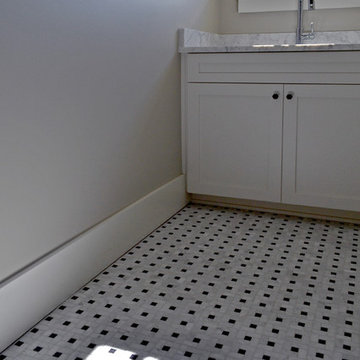
Design ideas for a small farmhouse l-shaped separated utility room in Seattle with a submerged sink, shaker cabinets, white cabinets, marble worktops, grey walls, marble flooring, a stacked washer and dryer and multi-coloured floors.

Reclaimed wood accent wall and tile backsplash in the laundry room. The sliding barn door opens from the mud room / side entry.
Photo of a medium sized country separated utility room in Austin with shaker cabinets, white cabinets, engineered stone countertops, concrete flooring, a side by side washer and dryer, brown floors, a submerged sink and multi-coloured walls.
Photo of a medium sized country separated utility room in Austin with shaker cabinets, white cabinets, engineered stone countertops, concrete flooring, a side by side washer and dryer, brown floors, a submerged sink and multi-coloured walls.

Inspiration for a large traditional u-shaped separated utility room in Nashville with a submerged sink, shaker cabinets, beige cabinets, engineered stone countertops, porcelain flooring, a side by side washer and dryer and brown walls.

Flow Photography
Medium sized country l-shaped separated utility room in Oklahoma City with a belfast sink, white cabinets, engineered stone countertops, beige walls, porcelain flooring, a side by side washer and dryer, grey floors and shaker cabinets.
Medium sized country l-shaped separated utility room in Oklahoma City with a belfast sink, white cabinets, engineered stone countertops, beige walls, porcelain flooring, a side by side washer and dryer, grey floors and shaker cabinets.
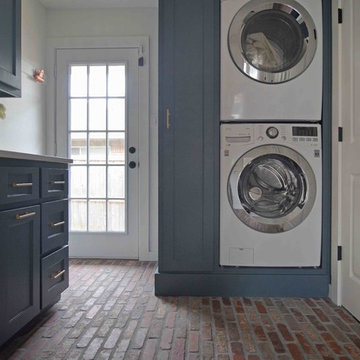
Photo Credit Sarah Greenman
Small traditional separated utility room in Dallas with shaker cabinets, grey cabinets, engineered stone countertops, white walls, brick flooring and a stacked washer and dryer.
Small traditional separated utility room in Dallas with shaker cabinets, grey cabinets, engineered stone countertops, white walls, brick flooring and a stacked washer and dryer.
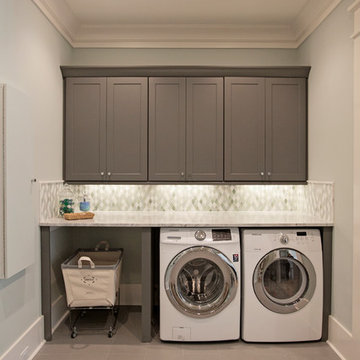
Abby Caroline Photography
Design ideas for a large traditional galley separated utility room in Atlanta with shaker cabinets, marble worktops, grey walls, porcelain flooring, a side by side washer and dryer and grey cabinets.
Design ideas for a large traditional galley separated utility room in Atlanta with shaker cabinets, marble worktops, grey walls, porcelain flooring, a side by side washer and dryer and grey cabinets.

Casey Fry
Design ideas for an expansive rural galley utility room in Austin with a submerged sink, blue cabinets, engineered stone countertops, blue walls, concrete flooring, a side by side washer and dryer and shaker cabinets.
Design ideas for an expansive rural galley utility room in Austin with a submerged sink, blue cabinets, engineered stone countertops, blue walls, concrete flooring, a side by side washer and dryer and shaker cabinets.

This spacious laundry room is conveniently tucked away behind the kitchen. Location and layout were specifically designed to provide high function and access while "hiding" the laundry room so you almost don't even know it's there. Design solutions focused on capturing the use of natural light in the room and capitalizing on the great view to the garden.
Slate tiles run through this area and the mud room adjacent so that the dogs can have a space to shake off just inside the door from the dog run. The white cabinetry is understated full overlay with a recessed panel while the interior doors have a rich big bolection molding creating a quality feel with an understated beach vibe.
One of my favorite details here is the window surround and the integration into the cabinetry and tile backsplash. We used 1x4 trim around the window , but accented it with a Cambria backsplash. The crown from the cabinetry finishes off the top of the 1x trim to the inside corner of the wall and provides a termination point for the backsplash tile on both sides of the window.
Beautifully appointed custom home near Venice Beach, FL. Designed with the south Florida cottage style that is prevalent in Naples. Every part of this home is detailed to show off the work of the craftsmen that created it.

Inspiration for a small traditional single-wall laundry cupboard in Orlando with open cabinets, white cabinets, wood worktops, green walls, light hardwood flooring and a side by side washer and dryer.
Brown, Grey Utility Room Ideas and Designs
5
