Brown Home Bar with Beaded Cabinets Ideas and Designs
Refine by:
Budget
Sort by:Popular Today
81 - 100 of 354 photos
Item 1 of 3
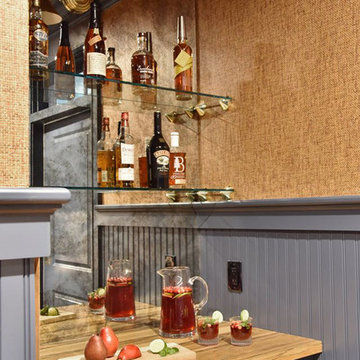
Countertop Wood: Saxon™ Wood
Construction Style: Flat grain
Countertop Thickness: 1-1/2" thick
Size: 26" x 49 1/4"
Countertop Edge Profile: Edge treatment to be 1/8" round over on top and bottom edges
Wood Countertop Finish: Our Durata® permanent finish in satin sheen
Wood Stain: N/A
Designer: Kate Connolly of Homestead Kitchens
Job: 19774
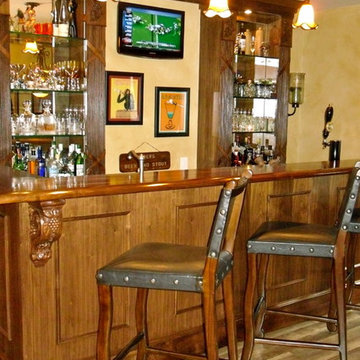
Renovated home bar including home theater and pool table.
Design ideas for a large eclectic wet bar in Portland with a built-in sink, beaded cabinets, brown cabinets, wood worktops, beige splashback, laminate floors, brown floors and brown worktops.
Design ideas for a large eclectic wet bar in Portland with a built-in sink, beaded cabinets, brown cabinets, wood worktops, beige splashback, laminate floors, brown floors and brown worktops.
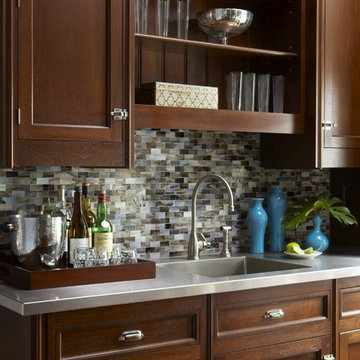
Interior Design by Cindy Rinfret, principal designer of Rinfret, Ltd. Interior Design & Decoration www.rinfretltd.com
Photos by Michael Partenio and styling by Stacy Kunstel
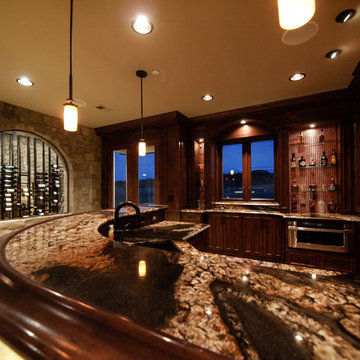
Custom bar with access to wine cellar
Medium sized traditional u-shaped breakfast bar in Denver with a built-in sink, beaded cabinets, dark wood cabinets and travertine flooring.
Medium sized traditional u-shaped breakfast bar in Denver with a built-in sink, beaded cabinets, dark wood cabinets and travertine flooring.
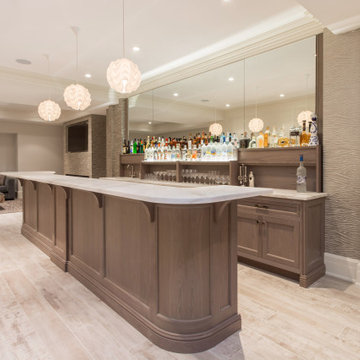
Photo of a medium sized classic galley wet bar in New York with beaded cabinets, medium wood cabinets, marble worktops, light hardwood flooring and white worktops.
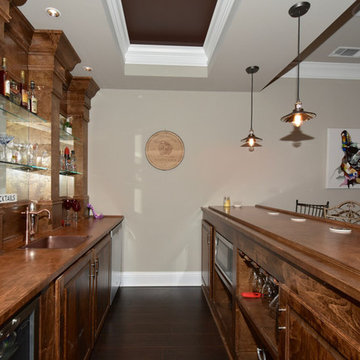
Photo of a large rustic single-wall breakfast bar in Atlanta with a built-in sink, beaded cabinets, beige cabinets, composite countertops, mirror splashback and dark hardwood flooring.
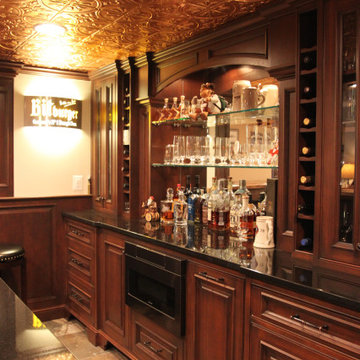
Inspiration for a large classic u-shaped wet bar in DC Metro with a submerged sink, beaded cabinets, dark wood cabinets, granite worktops and black worktops.
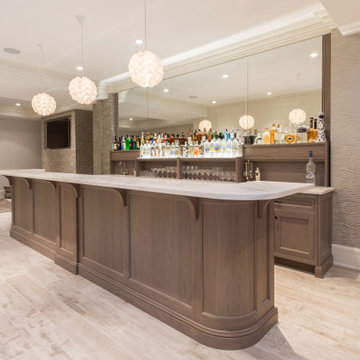
Design ideas for a medium sized classic galley wet bar in New York with beaded cabinets, medium wood cabinets, marble worktops, light hardwood flooring and white worktops.
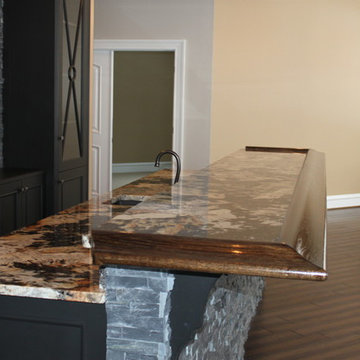
Granite topped with Chicago Bar Rail. Black Brookhaven cabinetry with ornate glass, racks for wine bottles, undermount metal sink, oil rubbed bronze faucet. Grey textured stone wall behind bar and on knee wall. Engineered wood flooring looks absolutely beautiful.
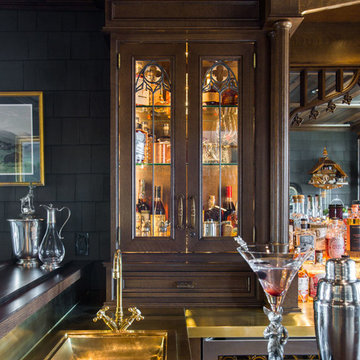
This is an example of a large traditional l-shaped breakfast bar in St Louis with a built-in sink, beaded cabinets, medium wood cabinets, copper worktops, multi-coloured splashback and porcelain flooring.
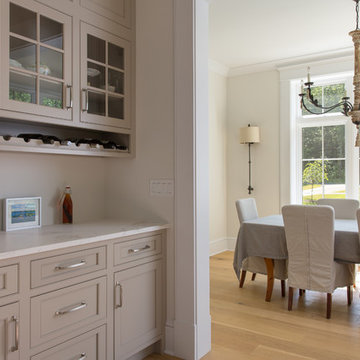
photo by Jon Reece
Inspiration for a large farmhouse l-shaped wet bar in Portland Maine with beige cabinets, marble worktops, medium hardwood flooring, beaded cabinets, white splashback, stone tiled splashback and white worktops.
Inspiration for a large farmhouse l-shaped wet bar in Portland Maine with beige cabinets, marble worktops, medium hardwood flooring, beaded cabinets, white splashback, stone tiled splashback and white worktops.
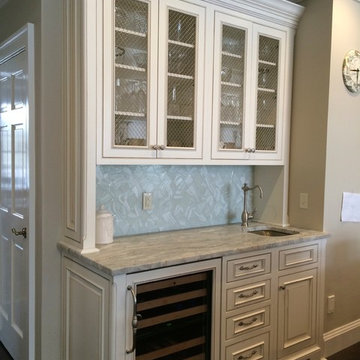
Photo of a medium sized traditional single-wall wet bar in New York with a submerged sink, beaded cabinets, white cabinets, engineered stone countertops, grey splashback, stone slab splashback, dark hardwood flooring and brown floors.
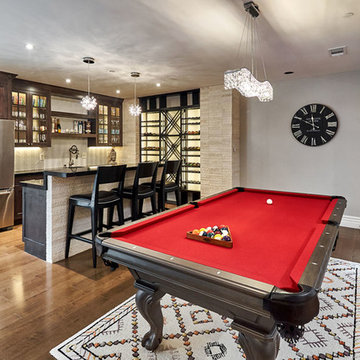
Mark Pinkerton - vi360 Photography
Inspiration for a large traditional galley breakfast bar in San Francisco with a submerged sink, beaded cabinets, grey cabinets, engineered stone countertops, white splashback, glass tiled splashback, medium hardwood flooring and brown floors.
Inspiration for a large traditional galley breakfast bar in San Francisco with a submerged sink, beaded cabinets, grey cabinets, engineered stone countertops, white splashback, glass tiled splashback, medium hardwood flooring and brown floors.
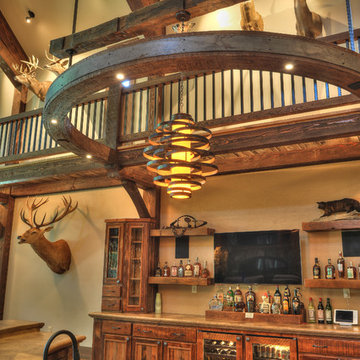
Schultz Building, Minocqua WI
Design ideas for a medium sized rustic u-shaped breakfast bar in Other with a submerged sink, beaded cabinets, dark wood cabinets, concrete worktops, dark hardwood flooring, brown floors and beige worktops.
Design ideas for a medium sized rustic u-shaped breakfast bar in Other with a submerged sink, beaded cabinets, dark wood cabinets, concrete worktops, dark hardwood flooring, brown floors and beige worktops.
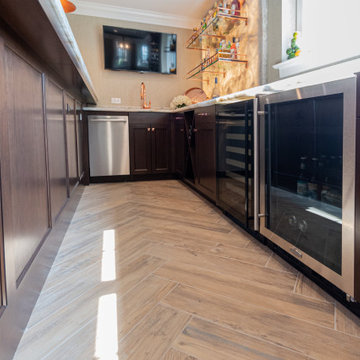
Large traditional u-shaped wet bar in Philadelphia with a built-in sink, beaded cabinets, brown cabinets, quartz worktops, beige splashback, stone slab splashback, porcelain flooring, brown floors and white worktops.
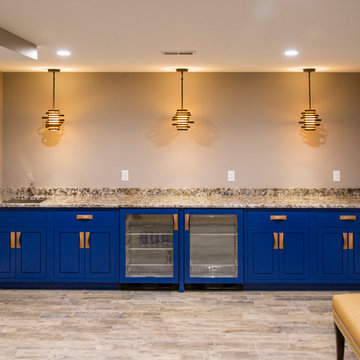
Adam Campesi
Inspiration for a medium sized modern single-wall wet bar in Other with a submerged sink, beaded cabinets, blue cabinets, granite worktops, ceramic flooring, multi-coloured floors and multicoloured worktops.
Inspiration for a medium sized modern single-wall wet bar in Other with a submerged sink, beaded cabinets, blue cabinets, granite worktops, ceramic flooring, multi-coloured floors and multicoloured worktops.
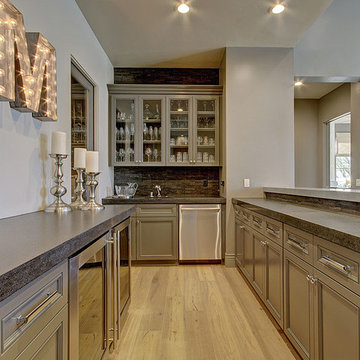
3,800sf, 4 bdrm, 3.5 bath with oversized 4 car garage and over 270sf Loggia; climate controlled wine room and bar, Tech Room, landscaping and pool. Solar, high efficiency HVAC and insulation was used which resulted in huge rebates from utility companies, enhancing the ROI. The challenge with this property was the downslope lot, sewer system was lower than main line at the street thus requiring a special pump system. Retaining walls to create a flat usable back yard.
ESI Builders is a subsidiary of EnergyWise Solutions, Inc. and was formed by Allan, Bob and Dave to fulfill an important need for quality home builders and remodeling services in the Sacramento region. With a strong and growing referral base, we decided to provide a convenient one-stop option for our clients and focus on combining our key services: quality custom homes and remodels, turnkey client partnering and communication, and energy efficient and environmentally sustainable measures in all we do. Through energy efficient appliances and fixtures, solar power, high efficiency heating and cooling systems, enhanced insulation and sealing, and other construction elements – we go beyond simple code compliance and give you immediate savings and greater sustainability for your new or remodeled home.
All of the design work and construction tasks for our clients are done by or supervised by our highly trained, professional staff. This not only saves you money, it provides a peace of mind that all of the details are taken care of and the job is being done right – to Perfection. Our service does not stop after we clean up and drive off. We continue to provide support for any warranty issues that arise and give you administrative support as needed in order to assure you obtain any energy-related tax incentives or rebates. This ‘One call does it all’ philosophy assures that your experience in remodeling or upgrading your home is an enjoyable one.
ESI Builders was formed by professionals with varying backgrounds and a common interest to provide you, our clients, with options to live more comfortably, save money, and enjoy quality homes for many years to come. As our company continues to grow and evolve, the expertise has been quickly growing to include several job foreman, tradesmen, and support staff. In response to our growth, we will continue to hire well-qualified staff and we will remain committed to maintaining a level of quality, attention to detail, and pursuit of perfection.
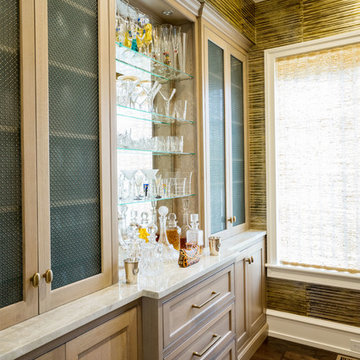
Photo of a classic wet bar in Other with a submerged sink, beaded cabinets, light wood cabinets, dark hardwood flooring and brown floors.
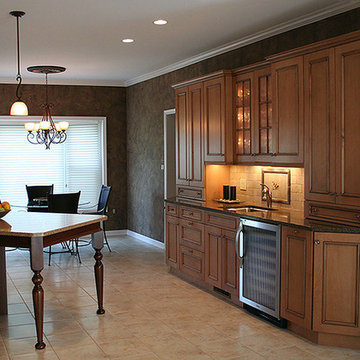
This is an example of a medium sized traditional single-wall wet bar in Other with a submerged sink, beaded cabinets, medium wood cabinets, granite worktops, beige splashback, stone tiled splashback, ceramic flooring and beige floors.
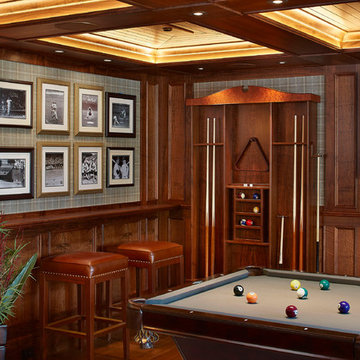
Peter Medilek
Inspiration for a medium sized classic breakfast bar in San Francisco with beaded cabinets, dark wood cabinets, dark hardwood flooring and wood worktops.
Inspiration for a medium sized classic breakfast bar in San Francisco with beaded cabinets, dark wood cabinets, dark hardwood flooring and wood worktops.
Brown Home Bar with Beaded Cabinets Ideas and Designs
5