Brown Home Bar with Beige Splashback Ideas and Designs
Refine by:
Budget
Sort by:Popular Today
101 - 120 of 909 photos
Item 1 of 3
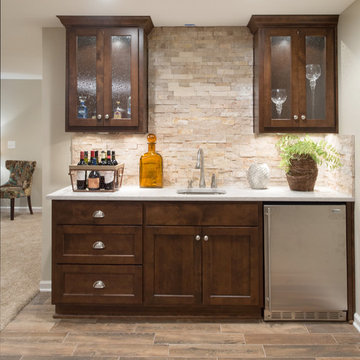
Matt Koucerek
This is an example of a small classic single-wall wet bar in Kansas City with a submerged sink, glass-front cabinets, dark wood cabinets, beige splashback and stone tiled splashback.
This is an example of a small classic single-wall wet bar in Kansas City with a submerged sink, glass-front cabinets, dark wood cabinets, beige splashback and stone tiled splashback.
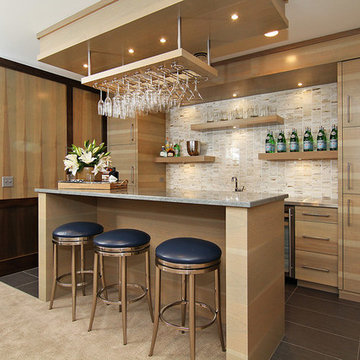
Traditional galley breakfast bar in Minneapolis with flat-panel cabinets, light wood cabinets, beige splashback and matchstick tiled splashback.
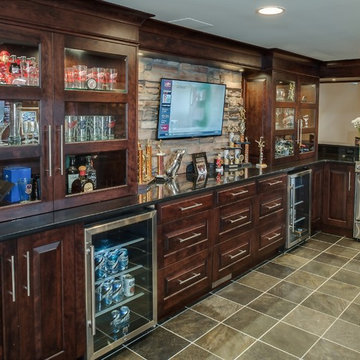
phoenix photographic
Photo of a large classic galley breakfast bar in Detroit with a submerged sink, raised-panel cabinets, dark wood cabinets, granite worktops, beige splashback, stone tiled splashback and slate flooring.
Photo of a large classic galley breakfast bar in Detroit with a submerged sink, raised-panel cabinets, dark wood cabinets, granite worktops, beige splashback, stone tiled splashback and slate flooring.

A young growing family purchased a great home in Chicago’s West Bucktown, right by Logan Square. It had good bones. The basement had been redone at some point, but it was due for another refresh. It made sense to plan a mindful remodel that would acommodate life as the kids got older.
“A nice place to just hang out” is what the owners told us they wanted. “You want your kids to want to be in your house. When friends are over, you want them to have a nice space to go to and enjoy.”
Design Objectives:
Level up the style to suit this young family
Add bar area, desk, and plenty of storage
Include dramatic linear fireplace
Plan for new sectional
Improve overall lighting
THE REMODEL
Design Challenges:
Awkward corner fireplace creates a challenge laying out furniture
No storage for kids’ toys and games
Existing space was missing the wow factor – it needs some drama
Update the lighting scheme
Design Solutions:
Remove the existing corner fireplace and dated mantle, replace with sleek linear fireplace
Add tile to both fireplace wall and tv wall for interest and drama
Include open shelving for storage and display
Create bar area, ample storage, and desk area
THE RENEWED SPACE
The homeowners love their renewed basement. It’s truly a welcoming, functional space. They can enjoy it together as a family, and it also serves as a peaceful retreat for the parents once the kids are tucked in for the night.
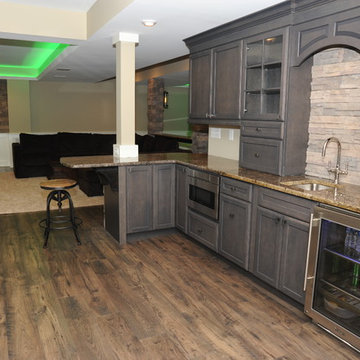
Design ideas for a large classic l-shaped breakfast bar in New York with a submerged sink, recessed-panel cabinets, grey cabinets, granite worktops, beige splashback, stone tiled splashback, dark hardwood flooring and brown floors.
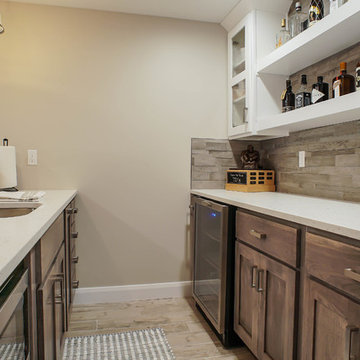
This is an example of a medium sized contemporary galley home bar in Salt Lake City with a submerged sink, composite countertops, beige splashback, porcelain splashback, light hardwood flooring, beige floors, shaker cabinets and medium wood cabinets.
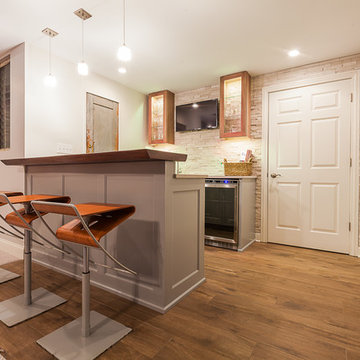
Elizabeth Steiner Photography
This is an example of a medium sized industrial u-shaped breakfast bar in Chicago with a submerged sink, wood worktops, beige splashback and stone tiled splashback.
This is an example of a medium sized industrial u-shaped breakfast bar in Chicago with a submerged sink, wood worktops, beige splashback and stone tiled splashback.

Large contemporary u-shaped breakfast bar in Omaha with flat-panel cabinets, a submerged sink, dark wood cabinets, quartz worktops, beige splashback, glass tiled splashback, porcelain flooring and beige floors.
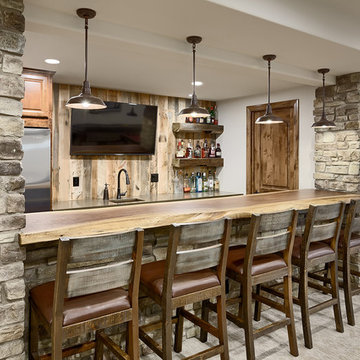
Home bar in basement.
Photography by D'Arcy Leck
Design ideas for a medium sized traditional galley breakfast bar in Denver with a submerged sink, flat-panel cabinets, dark wood cabinets, wood worktops, beige splashback, wood splashback, ceramic flooring, beige floors and brown worktops.
Design ideas for a medium sized traditional galley breakfast bar in Denver with a submerged sink, flat-panel cabinets, dark wood cabinets, wood worktops, beige splashback, wood splashback, ceramic flooring, beige floors and brown worktops.
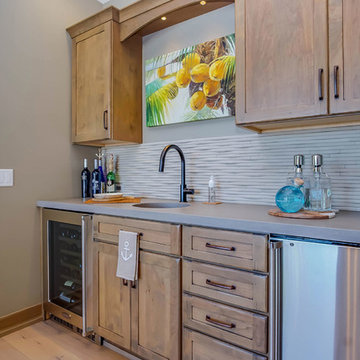
Design ideas for a medium sized classic single-wall wet bar in Grand Rapids with a submerged sink, shaker cabinets, medium wood cabinets, engineered stone countertops, beige splashback, mosaic tiled splashback, light hardwood flooring and beige floors.

Overview shot of galley wet bar.
Photo of a large modern galley wet bar in San Francisco with a submerged sink, floating shelves, dark wood cabinets, composite countertops, beige splashback, porcelain splashback, medium hardwood flooring, brown floors and beige worktops.
Photo of a large modern galley wet bar in San Francisco with a submerged sink, floating shelves, dark wood cabinets, composite countertops, beige splashback, porcelain splashback, medium hardwood flooring, brown floors and beige worktops.
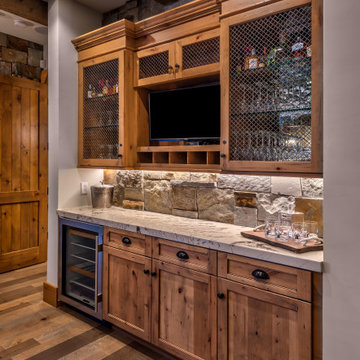
Photo of a small contemporary single-wall dry bar in Other with no sink, shaker cabinets, light wood cabinets, granite worktops, beige splashback, slate splashback, light hardwood flooring, grey floors and white worktops.

The best of the past and present meet in this distinguished design. Custom craftsmanship and distinctive detailing give this lakefront residence its vintage flavor while an open and light-filled floor plan clearly mark it as contemporary. With its interesting shingled roof lines, abundant windows with decorative brackets and welcoming porch, the exterior takes in surrounding views while the interior meets and exceeds contemporary expectations of ease and comfort. The main level features almost 3,000 square feet of open living, from the charming entry with multiple window seats and built-in benches to the central 15 by 22-foot kitchen, 22 by 18-foot living room with fireplace and adjacent dining and a relaxing, almost 300-square-foot screened-in porch. Nearby is a private sitting room and a 14 by 15-foot master bedroom with built-ins and a spa-style double-sink bath with a beautiful barrel-vaulted ceiling. The main level also includes a work room and first floor laundry, while the 2,165-square-foot second level includes three bedroom suites, a loft and a separate 966-square-foot guest quarters with private living area, kitchen and bedroom. Rounding out the offerings is the 1,960-square-foot lower level, where you can rest and recuperate in the sauna after a workout in your nearby exercise room. Also featured is a 21 by 18-family room, a 14 by 17-square-foot home theater, and an 11 by 12-foot guest bedroom suite.
Photography: Ashley Avila Photography & Fulview Builder: J. Peterson Homes Interior Design: Vision Interiors by Visbeen
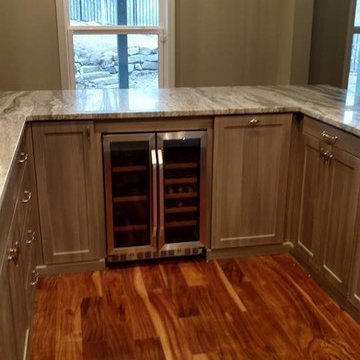
This custom designed basement home bar in Smyrna features a textured naples finish, with built-in wine racks, clear glass door insert upper cabinets, shaker door lower cabinets, a pullout trash can and brushed chrome hardware.
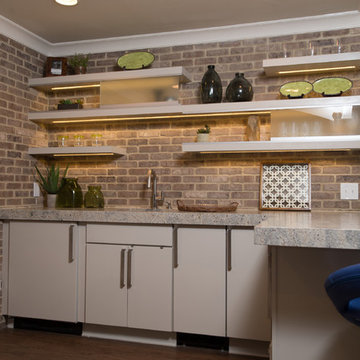
Mitered Laminated Edge & Leathered White Cashmere Granite, thin brick accent wall, Undermount square bar sink, painted slab cabinet doors, custom columns & trim, LVT Flooring
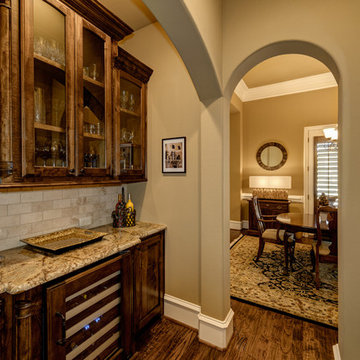
James Wilson
Inspiration for a medium sized classic single-wall home bar in Dallas with glass-front cabinets, dark wood cabinets, granite worktops, beige splashback, stone tiled splashback and dark hardwood flooring.
Inspiration for a medium sized classic single-wall home bar in Dallas with glass-front cabinets, dark wood cabinets, granite worktops, beige splashback, stone tiled splashback and dark hardwood flooring.
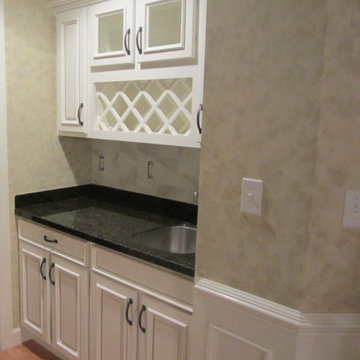
Photo of a small traditional single-wall wet bar with a submerged sink, raised-panel cabinets, white cabinets, granite worktops, beige splashback, stone tiled splashback, light hardwood flooring, brown floors and black worktops.
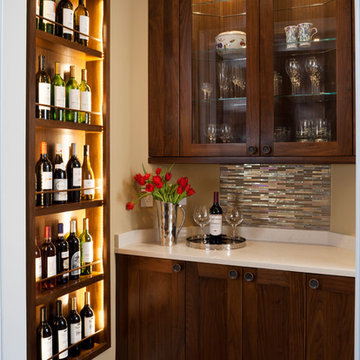
Inspiration for a classic u-shaped home bar in DC Metro with a submerged sink, shaker cabinets, medium wood cabinets, beige splashback and medium hardwood flooring.
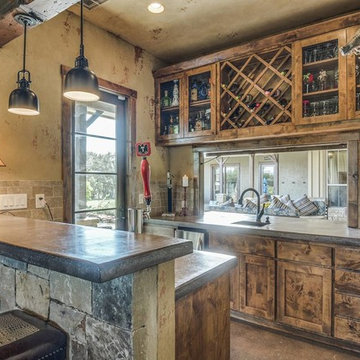
This is an example of a medium sized rustic galley breakfast bar in Austin with a submerged sink, shaker cabinets, dark wood cabinets, concrete worktops, beige splashback, stone slab splashback, concrete flooring, brown floors and grey worktops.
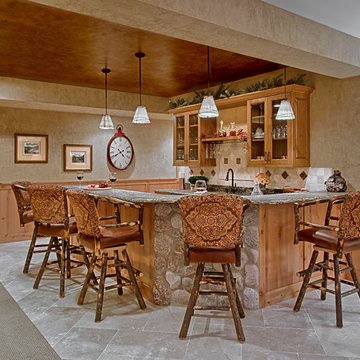
Norman Sizemore
Large rustic u-shaped breakfast bar in Chicago with a submerged sink, glass-front cabinets, medium wood cabinets, granite worktops, beige splashback, stone tiled splashback and travertine flooring.
Large rustic u-shaped breakfast bar in Chicago with a submerged sink, glass-front cabinets, medium wood cabinets, granite worktops, beige splashback, stone tiled splashback and travertine flooring.
Brown Home Bar with Beige Splashback Ideas and Designs
6