Brown Home Bar with Floating Shelves Ideas and Designs
Refine by:
Budget
Sort by:Popular Today
1 - 20 of 28 photos
Item 1 of 3
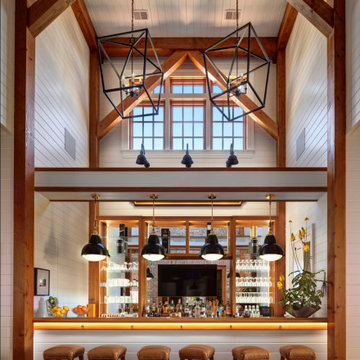
A two-story, light-filled bar situated in the North Wing of the main home features a secret staircase leading to the basement wine room.
This is an example of a large traditional single-wall breakfast bar in Baltimore with a submerged sink, floating shelves, mirror splashback and brick flooring.
This is an example of a large traditional single-wall breakfast bar in Baltimore with a submerged sink, floating shelves, mirror splashback and brick flooring.

Inspiration for a medium sized country u-shaped wet bar in Los Angeles with a built-in sink, floating shelves, dark wood cabinets, marble worktops, white splashback, stone tiled splashback, light hardwood flooring, beige floors and grey worktops.

Detail shot of bar shelving above the workspace.
Inspiration for a large modern galley wet bar in San Francisco with a submerged sink, floating shelves, dark wood cabinets, composite countertops, beige splashback, porcelain splashback, medium hardwood flooring, brown floors and black worktops.
Inspiration for a large modern galley wet bar in San Francisco with a submerged sink, floating shelves, dark wood cabinets, composite countertops, beige splashback, porcelain splashback, medium hardwood flooring, brown floors and black worktops.

This is an example of a small contemporary single-wall dry bar in Milwaukee with no sink, floating shelves, medium wood cabinets, marble worktops, beige splashback, light hardwood flooring, brown floors and black worktops.
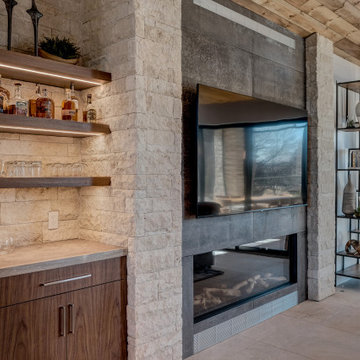
Design ideas for a small contemporary home bar in Other with floating shelves.
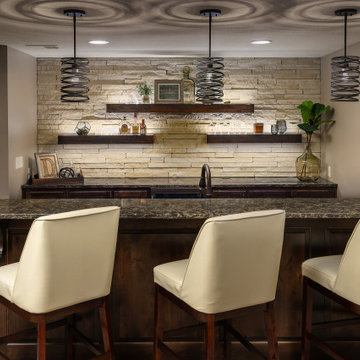
Design ideas for a medium sized traditional single-wall breakfast bar in Kansas City with floating shelves, dark wood cabinets, granite worktops and brown worktops.

A young growing family purchased a great home in Chicago’s West Bucktown, right by Logan Square. It had good bones. The basement had been redone at some point, but it was due for another refresh. It made sense to plan a mindful remodel that would acommodate life as the kids got older.
“A nice place to just hang out” is what the owners told us they wanted. “You want your kids to want to be in your house. When friends are over, you want them to have a nice space to go to and enjoy.”
Design Objectives:
Level up the style to suit this young family
Add bar area, desk, and plenty of storage
Include dramatic linear fireplace
Plan for new sectional
Improve overall lighting
THE REMODEL
Design Challenges:
Awkward corner fireplace creates a challenge laying out furniture
No storage for kids’ toys and games
Existing space was missing the wow factor – it needs some drama
Update the lighting scheme
Design Solutions:
Remove the existing corner fireplace and dated mantle, replace with sleek linear fireplace
Add tile to both fireplace wall and tv wall for interest and drama
Include open shelving for storage and display
Create bar area, ample storage, and desk area
THE RENEWED SPACE
The homeowners love their renewed basement. It’s truly a welcoming, functional space. They can enjoy it together as a family, and it also serves as a peaceful retreat for the parents once the kids are tucked in for the night.
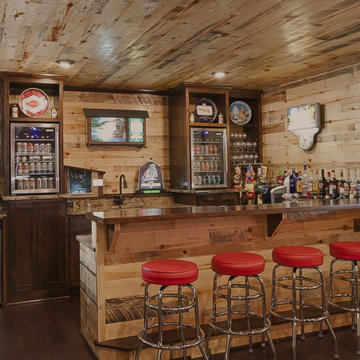
Custom home bar with poplar lumber and several coats of a wood polishing wax, with additional wainscoting, and under cabinet lighting.
This is an example of a medium sized modern u-shaped breakfast bar in Other with a submerged sink, floating shelves, dark wood cabinets, wood worktops, laminate floors, multi-coloured floors, brown worktops and feature lighting.
This is an example of a medium sized modern u-shaped breakfast bar in Other with a submerged sink, floating shelves, dark wood cabinets, wood worktops, laminate floors, multi-coloured floors, brown worktops and feature lighting.
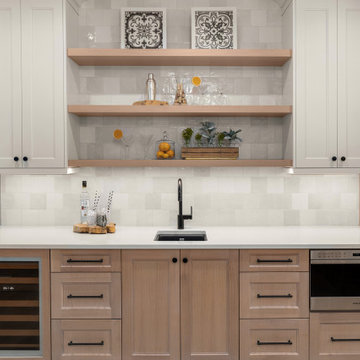
Mandy's timeless white oak kitchen features a geometric square backsplash that gives LOTS of texture, custom panel Sub-Zero refrigerator, hidden pantry, under counter beverage cooler, microwave drawer, and black undermount prep sink.
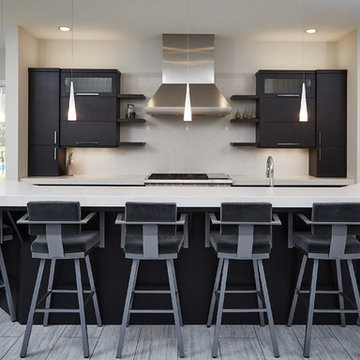
A modern kitchen with an expansive island featuring raised counters for stools
Photo by Ashley Avila Photography
This is an example of a modern single-wall home bar in Grand Rapids with white splashback, grey floors, floating shelves, dark wood cabinets, marble splashback, ceramic flooring and white worktops.
This is an example of a modern single-wall home bar in Grand Rapids with white splashback, grey floors, floating shelves, dark wood cabinets, marble splashback, ceramic flooring and white worktops.
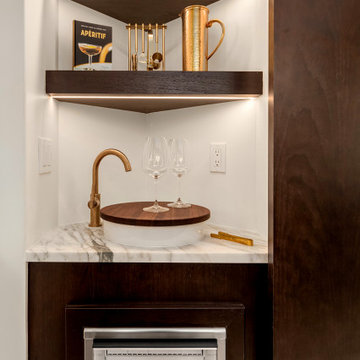
Corner alcove packed with features.
Lighted shelves, Sink, Ice Maker, Marble top, vessel sink...
Inspiration for a medium sized contemporary u-shaped wet bar in Seattle with a built-in sink, floating shelves, dark wood cabinets, marble worktops, white splashback and white worktops.
Inspiration for a medium sized contemporary u-shaped wet bar in Seattle with a built-in sink, floating shelves, dark wood cabinets, marble worktops, white splashback and white worktops.
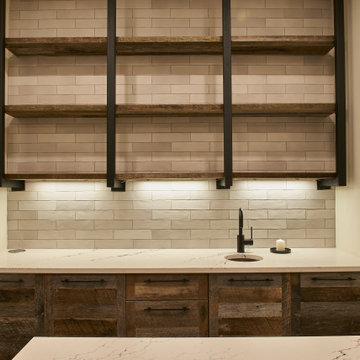
Natural wood colored tones in cabinets and wooden floor bring a special warmth and richness to this Wine/Cava room.
Design ideas for a medium sized contemporary galley wet bar in Other with a built-in sink, floating shelves, medium wood cabinets, quartz worktops, white splashback, ceramic splashback, medium hardwood flooring, brown floors and white worktops.
Design ideas for a medium sized contemporary galley wet bar in Other with a built-in sink, floating shelves, medium wood cabinets, quartz worktops, white splashback, ceramic splashback, medium hardwood flooring, brown floors and white worktops.
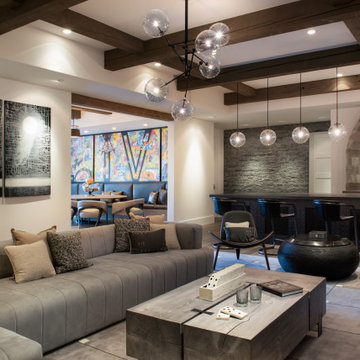
Design ideas for a large urban breakfast bar in Other with floating shelves, black cabinets, concrete worktops, mirror splashback, medium hardwood flooring, brown floors and grey worktops.
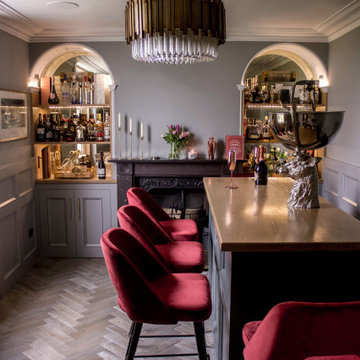
Home Bar Design
Medium sized eclectic home bar in West Midlands with no sink, floating shelves, black cabinets, wood worktops, mirror splashback, painted wood flooring, grey floors and feature lighting.
Medium sized eclectic home bar in West Midlands with no sink, floating shelves, black cabinets, wood worktops, mirror splashback, painted wood flooring, grey floors and feature lighting.
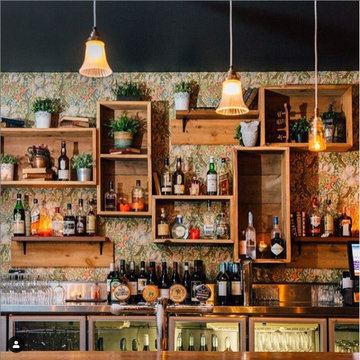
rumpus room, bar,
Photo of a home bar in Brisbane with floating shelves, medium wood cabinets and wood worktops.
Photo of a home bar in Brisbane with floating shelves, medium wood cabinets and wood worktops.
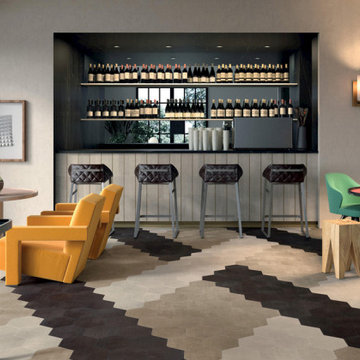
This is an example of a medium sized contemporary single-wall breakfast bar in Los Angeles with floating shelves, black cabinets, granite worktops, black splashback, mirror splashback, ceramic flooring, multi-coloured floors and black worktops.
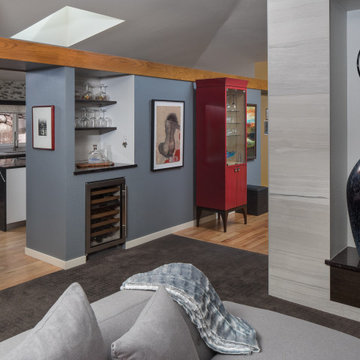
This modern kitchen proves that black and white does not have to be boring, but can truly be BOLD! The wire brushed oak cabinets were painted black and white add texture while the aluminum trim gives it undeniably modern look. Don't let appearances fool you this kitchen was built for cooks, featuring all Sub-Zero and Wolf appliances including a retractable down draft vent hood.
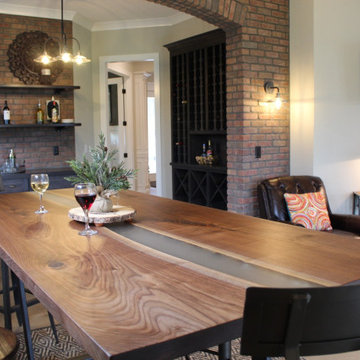
View from the home pub to the wine room.
Design ideas for a farmhouse home bar in Columbus with floating shelves, dark wood cabinets, granite worktops, multi-coloured splashback, brick splashback, light hardwood flooring and black worktops.
Design ideas for a farmhouse home bar in Columbus with floating shelves, dark wood cabinets, granite worktops, multi-coloured splashback, brick splashback, light hardwood flooring and black worktops.
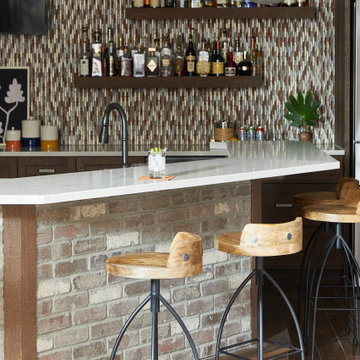
Medium sized classic u-shaped breakfast bar in Chicago with a built-in sink, floating shelves, medium wood cabinets, limestone worktops, multi-coloured splashback, ceramic splashback, ceramic flooring, brown floors and white worktops.
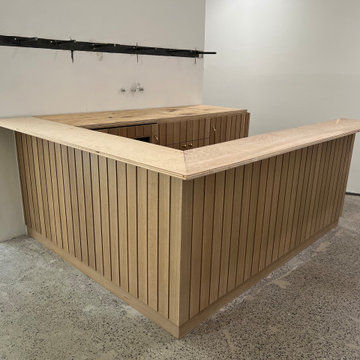
Custom bar fabrication process
Inspiration for a small rural u-shaped wet bar in Los Angeles with floating shelves and light wood cabinets.
Inspiration for a small rural u-shaped wet bar in Los Angeles with floating shelves and light wood cabinets.
Brown Home Bar with Floating Shelves Ideas and Designs
1